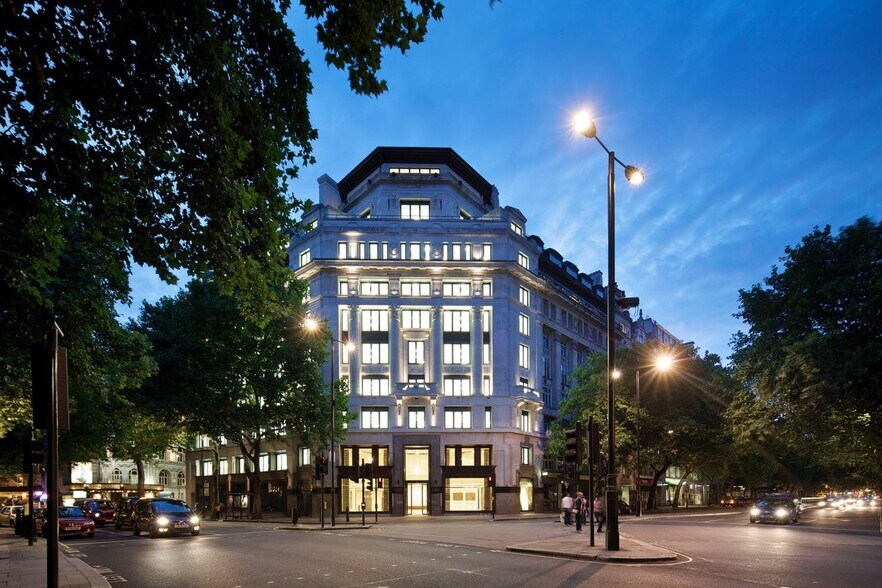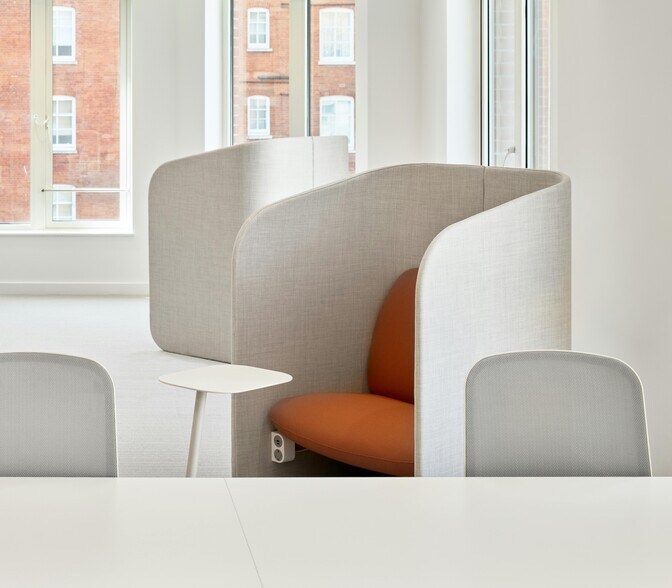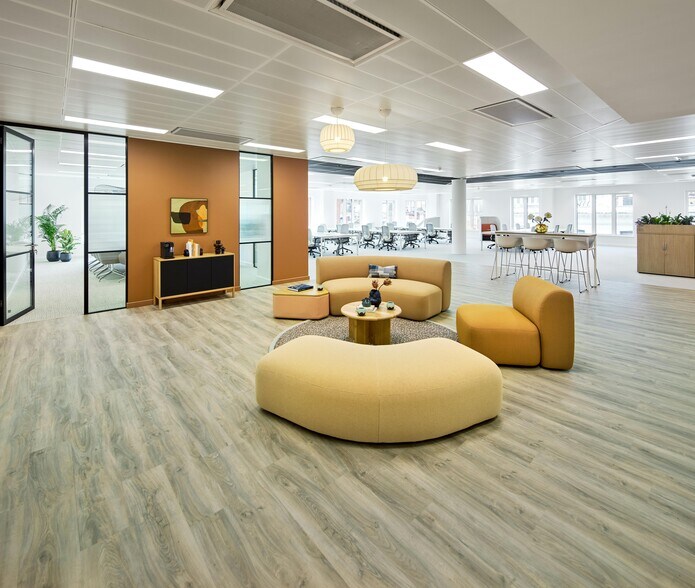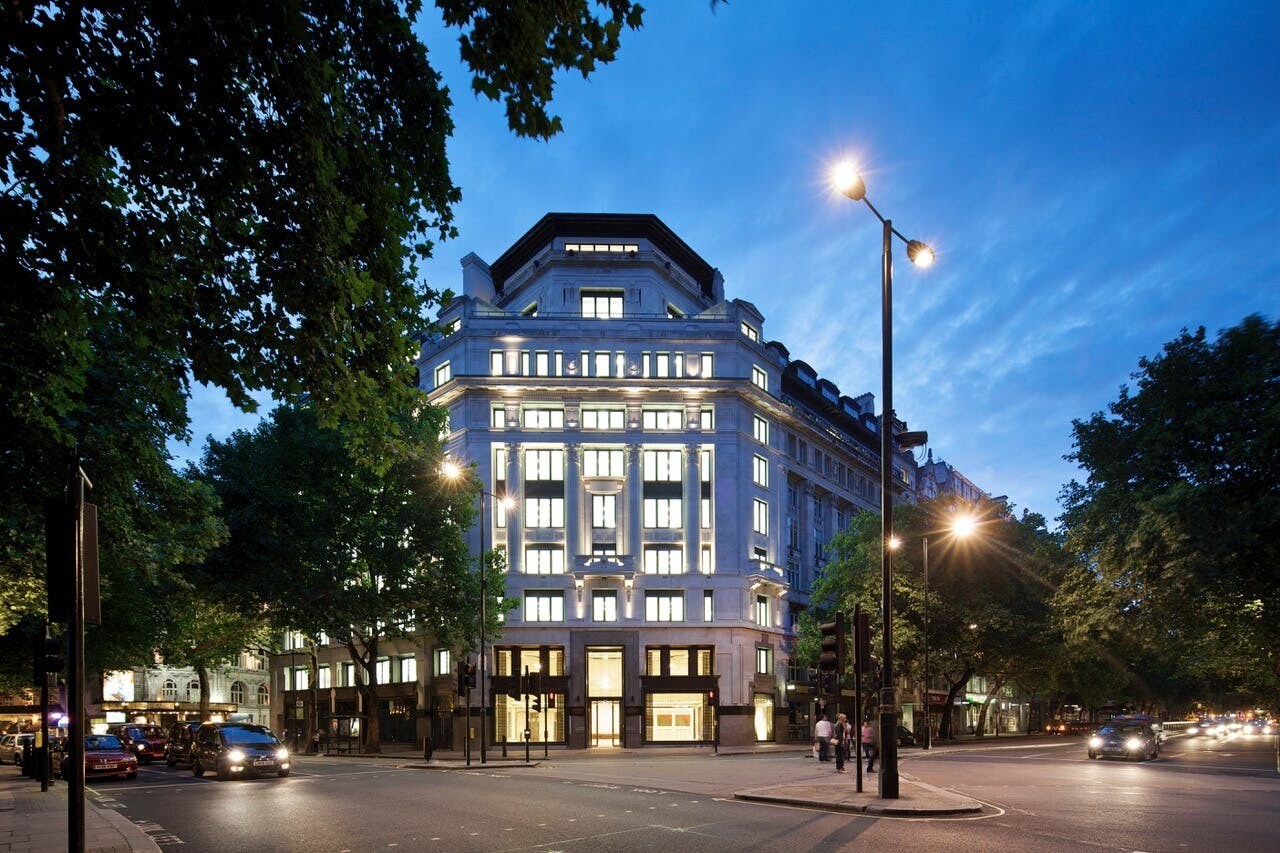Votre e-mail a été envoyé.
Certaines informations ont été traduites automatiquement.
INFORMATIONS PRINCIPALES
- Grade A development with a large, light floorplate.
- Rooftop club house with bookable meeting & event space.
- Cyclescore: Gold.
- Basement car parking available.
- Wiredscore: Platinum.
- New contemporary arrival experience and reception being delivered in May 2022.
- Highly flexible, low maintenance energy-efficient air conditioning.
- New cycling and high end shower amenity.
- ‘Excellent’ BREEAM rating.
TOUS LES ESPACES DISPONIBLES(4)
Afficher les loyers en
- ESPACE
- SURFACE
- DURÉE
- LOYER
- TYPE DE BIEN
- ÉTAT
- DISPONIBLE
Along with the new remodelled reception the 4th floor has bee fully refurbished to a CAT A finish. There will also be a new Penthouse (and courtyard) for the benefit of all the tenants.
- Classe d’utilisation : E
- Principalement open space
- 120 postes de travail
- Peut être associé à un ou plusieurs espaces supplémentaires pour obtenir jusqu’à 2 436 m² d’espace adjacent.
- Aire de réception
- Plancher surélevé
- Grande plaque de sol lumineuse
- Hauteur minimale du sol au plafond : 2,7 m
- Partiellement aménagé comme Bureau standard
- 6 salles de conférence
- Espace en excellent état
- Climatisation centrale
- Accès aux ascenseurs
- Douches
- Climatisation flexible
Along with the new remodeled reception the 5th floor North has bee fully refurbished to a CAT B finish. There will also be a new Penthouse (and courtyard) for the benefit of all the tenants. The split option for 6,167 SF can also be offered in Cat B condition for £89.50psf.
- Classe d’utilisation : E
- Principalement open space
- 9 salles de conférence
- Espace en excellent état
- Climatisation centrale
- Accès aux ascenseurs
- Douches
- Climatisation flexible
- Entièrement aménagé comme Bureau standard
- 8 bureaux privés
- 114 postes de travail
- Peut être associé à un ou plusieurs espaces supplémentaires pour obtenir jusqu’à 2 436 m² d’espace adjacent.
- Aire de réception
- Plancher surélevé
- Grande plaque de sol lumineuse
- Hauteur minimale du sol au plafond : 2,7 m
Along with the new remodeled reception the 5th floor has bee fully refurbished to a CAT A finish. There will also be a new Penthouse (and courtyard) for the benefit of all the tenants. The split option for 6,167 SF can also be offered in Cat B condition for £89.50psf.
- Classe d’utilisation : E
- Principalement open space
- 9 salles de conférence
- Espace en excellent état
- Climatisation centrale
- Accès aux ascenseurs
- Douches
- Flexible Air Conditioning
- Partiellement aménagé comme Bureau standard
- 8 bureaux privés
- 114 postes de travail
- Peut être associé à un ou plusieurs espaces supplémentaires pour obtenir jusqu’à 2 436 m² d’espace adjacent.
- Aire de réception
- Plancher surélevé
- Large Light Floorplate
- 2.7m minmum floor to ceiling Height
Along with the new remodeled reception the 5th floor has bee fully refurbished to a CAT A finish. There will also be a new Penthouse (and courtyard) for the benefit of all the tenants. The split option for 6,167 SF can also be offered in Cat B condition for £89.50psf.
- Classe d’utilisation : E
- Principalement open space
- Espace en excellent état
- Climatisation centrale
- Accès aux ascenseurs
- Douches
- Flexible Air Conditioning
- Partiellement aménagé comme Bureau standard
- 8 bureaux privés
- Peut être associé à un ou plusieurs espaces supplémentaires pour obtenir jusqu’à 2 436 m² d’espace adjacent.
- Aire de réception
- Plancher surélevé
- Large Light Floorplate
- 2.7m minmum floor to ceiling Height
| Espace | Surface | Durée | Loyer | Type de bien | État | Disponible |
| 4e étage | 1 277 m² | 5-10 Ans | 1 052 € /m²/an 87,63 € /m²/mois 1 342 520 € /an 111 877 € /mois | Bureau | Construction partielle | Maintenant |
| 5e étage, bureau North | 579 m² | 5-10 Ans | 1 052 € /m²/an 87,63 € /m²/mois 609 126 € /an 50 761 € /mois | Bureau | Construction achevée | Maintenant |
| 5e étage, bureau Part | 290 m² | 5-10 Ans | 1 052 € /m²/an 87,63 € /m²/mois 304 612 € /an 25 384 € /mois | Bureau | Construction partielle | Maintenant |
| 5e étage, bureau Part | 290 m² | 5-10 Ans | 1 052 € /m²/an 87,63 € /m²/mois 305 003 € /an 25 417 € /mois | Bureau | Construction partielle | En attente |
4e étage
| Surface |
| 1 277 m² |
| Durée |
| 5-10 Ans |
| Loyer |
| 1 052 € /m²/an 87,63 € /m²/mois 1 342 520 € /an 111 877 € /mois |
| Type de bien |
| Bureau |
| État |
| Construction partielle |
| Disponible |
| Maintenant |
5e étage, bureau North
| Surface |
| 579 m² |
| Durée |
| 5-10 Ans |
| Loyer |
| 1 052 € /m²/an 87,63 € /m²/mois 609 126 € /an 50 761 € /mois |
| Type de bien |
| Bureau |
| État |
| Construction achevée |
| Disponible |
| Maintenant |
5e étage, bureau Part
| Surface |
| 290 m² |
| Durée |
| 5-10 Ans |
| Loyer |
| 1 052 € /m²/an 87,63 € /m²/mois 304 612 € /an 25 384 € /mois |
| Type de bien |
| Bureau |
| État |
| Construction partielle |
| Disponible |
| Maintenant |
5e étage, bureau Part
| Surface |
| 290 m² |
| Durée |
| 5-10 Ans |
| Loyer |
| 1 052 € /m²/an 87,63 € /m²/mois 305 003 € /an 25 417 € /mois |
| Type de bien |
| Bureau |
| État |
| Construction partielle |
| Disponible |
| En attente |
4e étage
| Surface | 1 277 m² |
| Durée | 5-10 Ans |
| Loyer | 1 052 € /m²/an |
| Type de bien | Bureau |
| État | Construction partielle |
| Disponible | Maintenant |
Along with the new remodelled reception the 4th floor has bee fully refurbished to a CAT A finish. There will also be a new Penthouse (and courtyard) for the benefit of all the tenants.
- Classe d’utilisation : E
- Partiellement aménagé comme Bureau standard
- Principalement open space
- 6 salles de conférence
- 120 postes de travail
- Espace en excellent état
- Peut être associé à un ou plusieurs espaces supplémentaires pour obtenir jusqu’à 2 436 m² d’espace adjacent.
- Climatisation centrale
- Aire de réception
- Accès aux ascenseurs
- Plancher surélevé
- Douches
- Grande plaque de sol lumineuse
- Climatisation flexible
- Hauteur minimale du sol au plafond : 2,7 m
5e étage, bureau North
| Surface | 579 m² |
| Durée | 5-10 Ans |
| Loyer | 1 052 € /m²/an |
| Type de bien | Bureau |
| État | Construction achevée |
| Disponible | Maintenant |
Along with the new remodeled reception the 5th floor North has bee fully refurbished to a CAT B finish. There will also be a new Penthouse (and courtyard) for the benefit of all the tenants. The split option for 6,167 SF can also be offered in Cat B condition for £89.50psf.
- Classe d’utilisation : E
- Entièrement aménagé comme Bureau standard
- Principalement open space
- 8 bureaux privés
- 9 salles de conférence
- 114 postes de travail
- Espace en excellent état
- Peut être associé à un ou plusieurs espaces supplémentaires pour obtenir jusqu’à 2 436 m² d’espace adjacent.
- Climatisation centrale
- Aire de réception
- Accès aux ascenseurs
- Plancher surélevé
- Douches
- Grande plaque de sol lumineuse
- Climatisation flexible
- Hauteur minimale du sol au plafond : 2,7 m
5e étage, bureau Part
| Surface | 290 m² |
| Durée | 5-10 Ans |
| Loyer | 1 052 € /m²/an |
| Type de bien | Bureau |
| État | Construction partielle |
| Disponible | Maintenant |
Along with the new remodeled reception the 5th floor has bee fully refurbished to a CAT A finish. There will also be a new Penthouse (and courtyard) for the benefit of all the tenants. The split option for 6,167 SF can also be offered in Cat B condition for £89.50psf.
- Classe d’utilisation : E
- Partiellement aménagé comme Bureau standard
- Principalement open space
- 8 bureaux privés
- 9 salles de conférence
- 114 postes de travail
- Espace en excellent état
- Peut être associé à un ou plusieurs espaces supplémentaires pour obtenir jusqu’à 2 436 m² d’espace adjacent.
- Climatisation centrale
- Aire de réception
- Accès aux ascenseurs
- Plancher surélevé
- Douches
- Large Light Floorplate
- Flexible Air Conditioning
- 2.7m minmum floor to ceiling Height
5e étage, bureau Part
| Surface | 290 m² |
| Durée | 5-10 Ans |
| Loyer | 1 052 € /m²/an |
| Type de bien | Bureau |
| État | Construction partielle |
| Disponible | En attente |
Along with the new remodeled reception the 5th floor has bee fully refurbished to a CAT A finish. There will also be a new Penthouse (and courtyard) for the benefit of all the tenants. The split option for 6,167 SF can also be offered in Cat B condition for £89.50psf.
- Classe d’utilisation : E
- Partiellement aménagé comme Bureau standard
- Principalement open space
- 8 bureaux privés
- Espace en excellent état
- Peut être associé à un ou plusieurs espaces supplémentaires pour obtenir jusqu’à 2 436 m² d’espace adjacent.
- Climatisation centrale
- Aire de réception
- Accès aux ascenseurs
- Plancher surélevé
- Douches
- Large Light Floorplate
- Flexible Air Conditioning
- 2.7m minmum floor to ceiling Height
APERÇU DU BIEN
L'établissement comprend un bâtiment à usage mixte aménagé sur 12 étages, construit à l'origine en 1920. La propriété comprend un espace commercial au sous-sol et en partie au rez-de-chaussée, des bureaux sur huit étages et un espace résidentiel au-dessus avec un parking au sous-sol. L'établissement est situé à l'extrémité sud de Kingsway, près de la jonction ouest avec Aldwych. Il est donc bien situé pour rejoindre de nombreux cafés, restaurants, bars et attractions de Covent Garden. Les transports en commun sont bien desservis, les stations de métro Temple et Holborn (lignes District et Circle et lignes Piccadilly et Central) étant situées à proximité. Waterloo n'est également qu'à quelques minutes en bus.
- Accès 24 h/24
- Property Manager sur place
- Système de sécurité
- Cuisine
- Éclairage d’appoint
- Espace d’entreposage
- Local à vélos
- Chauffage central
- Accès direct à l’ascenseur
- Lumière naturelle
- Open space
- Bureaux cloisonnés
- Entreposage sécurisé
- Douches
- Plafond suspendu
- Climatisation
- Détecteur de fumée
- Raised Floor System
INFORMATIONS SUR L’IMMEUBLE
Présenté par

1 Kingsway
Hum, une erreur s’est produite lors de l’envoi de votre message. Veuillez réessayer.
Merci ! Votre message a été envoyé.









