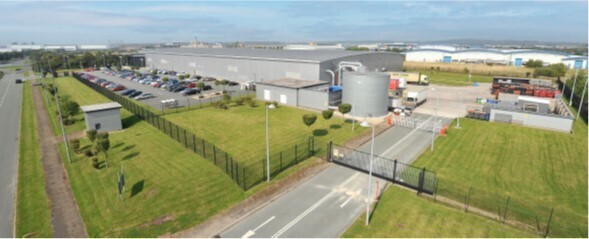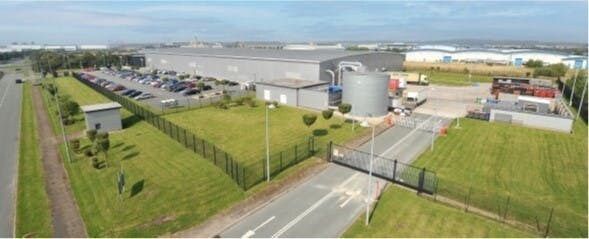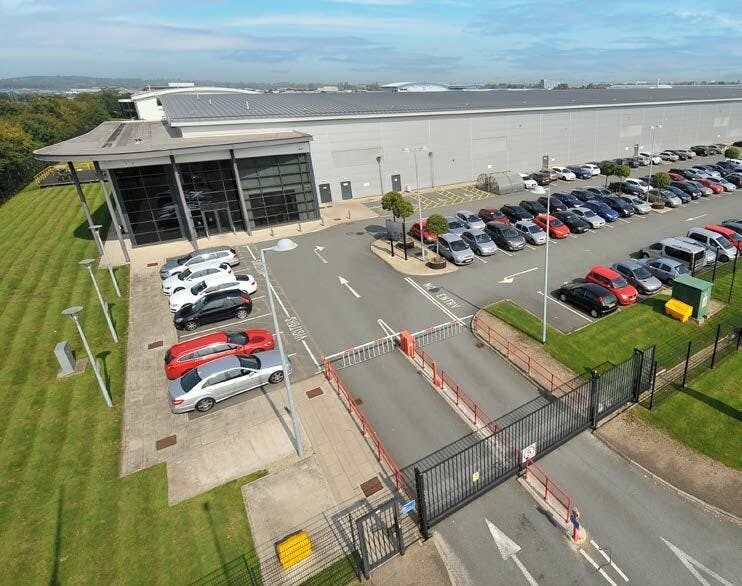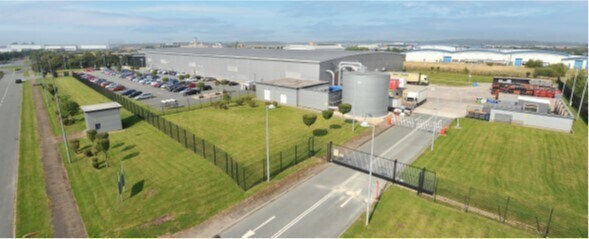Votre e-mail a été envoyé.
Certaines informations ont été traduites automatiquement.
INFORMATIONS PRINCIPALES
- Steel portal frame construction.
- 4 dock level loading doors together with 1 level access door.
- Air Source Heat and LED lighting throughout.
- Eaves height of 8.10 metres / apex of 9.90 metres.
- Fully refurbished offices arranged over 3 floors.
- PV Panels on the roof.
- High floor loading capacity of 35KN/m.
- C. 49m deep full concrete service yard area.
- Secure fenced site with mechanical gates to the front.
- 154 car spaces including 10 EV charge points.
CARACTÉRISTIQUES
TOUS LES ESPACES DISPONIBLES(3)
Afficher les loyers en
- ESPACE
- SURFACE
- DURÉE
- LOYER
- TYPE DE BIEN
- ÉTAT
- DISPONIBLE
Estuary Business Park has established itself at the heart of South Liverpool's dramatic resurgence. It is now recognised, both in the North West and beyond as a premier location for a wide variety of business occupiers. South Liverpool itself offers a rich mix of commerce with over 1 million sq ft of automotive and bio-pharma space. Within the immediate catchment, amenities include Crowne Plaza, Premier Inn and Travelodge hotels, New Mersey Retail Park whose occupiers include Marks & Spencer , Boots and a David Lloyd Leisure Club. Liverpool is the commercial and administrative centre for the Merseyside region located approximately 212 miles north west of London, 98 miles north west of Birmingham and 34 miles west of Manchester. Liverpool is the sixth largest city in the UK, with the Liverpool City Region benefitting from a population of approximately 2 million. Road communications are excellent with the M62, M56, M57, M58 and M53 providing motorway access around the region and onto the national motorway network. To Let - Modern comprehensively refurbished manufacturing/logistics unit To Let / May Sell 101,172 sq ft (9,284 sq m) High quality Industrial/Warehouse facility with offices Under Refurbishment for completion Q3 2025 The unit has a high quality specification including the following features: Steel portal frame construction PV Panels on the roof 4 dock level loading doors together with 1 level access door High floor loading capacity of 35KN/m Air Source Heat and LED lighting throughout C. 49m deep full concrete service yard area Eaves height of 8.10 metres / apex of 9.90 metres Secure fenced site with mechanical gates to the front Fully refurbished offices arranged over 3 floors.
- Classe d’utilisation : B2
- 1 accès plain-pied
- 4 quais de chargement
- Classe de performance énergétique –B
- Hauts gouttières
- Volets roulants
- Comprend 488 m² d’espace de bureau dédié
- Peut être associé à un ou plusieurs espaces supplémentaires pour obtenir jusqu’à 9 399 m² d’espace adjacent.
- Ventilation et chauffage centraux
- Toilettes dans les parties communes
- Installations de bureau
New Full Repairing Lease on terms to be agreed. Alternatively the Landlord may consider a Sale. The property is held on a 250 year long leasehold from 29th September 1998 at a rent of £1 pa. The property is available now in existing condition, to be refurbished for completion Q4 2024.
- Classe d’utilisation : B2
- Peut être associé à un ou plusieurs espaces supplémentaires pour obtenir jusqu’à 9 399 m² d’espace adjacent.
- Classe de performance énergétique –B
- Hauts gouttières
- Volets roulants
- Comprend 434 m² d’espace de bureau dédié
- Ventilation et chauffage centraux
- Toilettes dans les parties communes
- Installations de bureau
New Full Repairing Lease on terms to be agreed. Alternatively the Landlord may consider a Sale. The property is held on a 250 year long leasehold from 29th September 1998 at a rent of £1 pa. The property is available now in existing condition, to be refurbished for completion Q4 2024.
- Classe d’utilisation : B2
- Peut être associé à un ou plusieurs espaces supplémentaires pour obtenir jusqu’à 9 399 m² d’espace adjacent.
- Classe de performance énergétique –B
- Hauts gouttières
- Volets roulants
- Comprend 17 m² d’espace de bureau dédié
- Ventilation et chauffage centraux
- Toilettes dans les parties communes
- Installations de bureau
| Espace | Surface | Durée | Loyer | Type de bien | État | Disponible |
| RDC | 8 948 m² | Négociable | Sur demande Sur demande Sur demande Sur demande | Industriel/Logistique | Construction achevée | Maintenant |
| 1er étage | 434 m² | Négociable | Sur demande Sur demande Sur demande Sur demande | Industriel/Logistique | Construction achevée | Maintenant |
| 2e étage | 17 m² | Négociable | Sur demande Sur demande Sur demande Sur demande | Industriel/Logistique | Construction achevée | Maintenant |
RDC
| Surface |
| 8 948 m² |
| Durée |
| Négociable |
| Loyer |
| Sur demande Sur demande Sur demande Sur demande |
| Type de bien |
| Industriel/Logistique |
| État |
| Construction achevée |
| Disponible |
| Maintenant |
1er étage
| Surface |
| 434 m² |
| Durée |
| Négociable |
| Loyer |
| Sur demande Sur demande Sur demande Sur demande |
| Type de bien |
| Industriel/Logistique |
| État |
| Construction achevée |
| Disponible |
| Maintenant |
2e étage
| Surface |
| 17 m² |
| Durée |
| Négociable |
| Loyer |
| Sur demande Sur demande Sur demande Sur demande |
| Type de bien |
| Industriel/Logistique |
| État |
| Construction achevée |
| Disponible |
| Maintenant |
RDC
| Surface | 8 948 m² |
| Durée | Négociable |
| Loyer | Sur demande |
| Type de bien | Industriel/Logistique |
| État | Construction achevée |
| Disponible | Maintenant |
Estuary Business Park has established itself at the heart of South Liverpool's dramatic resurgence. It is now recognised, both in the North West and beyond as a premier location for a wide variety of business occupiers. South Liverpool itself offers a rich mix of commerce with over 1 million sq ft of automotive and bio-pharma space. Within the immediate catchment, amenities include Crowne Plaza, Premier Inn and Travelodge hotels, New Mersey Retail Park whose occupiers include Marks & Spencer , Boots and a David Lloyd Leisure Club. Liverpool is the commercial and administrative centre for the Merseyside region located approximately 212 miles north west of London, 98 miles north west of Birmingham and 34 miles west of Manchester. Liverpool is the sixth largest city in the UK, with the Liverpool City Region benefitting from a population of approximately 2 million. Road communications are excellent with the M62, M56, M57, M58 and M53 providing motorway access around the region and onto the national motorway network. To Let - Modern comprehensively refurbished manufacturing/logistics unit To Let / May Sell 101,172 sq ft (9,284 sq m) High quality Industrial/Warehouse facility with offices Under Refurbishment for completion Q3 2025 The unit has a high quality specification including the following features: Steel portal frame construction PV Panels on the roof 4 dock level loading doors together with 1 level access door High floor loading capacity of 35KN/m Air Source Heat and LED lighting throughout C. 49m deep full concrete service yard area Eaves height of 8.10 metres / apex of 9.90 metres Secure fenced site with mechanical gates to the front Fully refurbished offices arranged over 3 floors.
- Classe d’utilisation : B2
- Comprend 488 m² d’espace de bureau dédié
- 1 accès plain-pied
- Peut être associé à un ou plusieurs espaces supplémentaires pour obtenir jusqu’à 9 399 m² d’espace adjacent.
- 4 quais de chargement
- Ventilation et chauffage centraux
- Classe de performance énergétique –B
- Toilettes dans les parties communes
- Hauts gouttières
- Installations de bureau
- Volets roulants
1er étage
| Surface | 434 m² |
| Durée | Négociable |
| Loyer | Sur demande |
| Type de bien | Industriel/Logistique |
| État | Construction achevée |
| Disponible | Maintenant |
New Full Repairing Lease on terms to be agreed. Alternatively the Landlord may consider a Sale. The property is held on a 250 year long leasehold from 29th September 1998 at a rent of £1 pa. The property is available now in existing condition, to be refurbished for completion Q4 2024.
- Classe d’utilisation : B2
- Comprend 434 m² d’espace de bureau dédié
- Peut être associé à un ou plusieurs espaces supplémentaires pour obtenir jusqu’à 9 399 m² d’espace adjacent.
- Ventilation et chauffage centraux
- Classe de performance énergétique –B
- Toilettes dans les parties communes
- Hauts gouttières
- Installations de bureau
- Volets roulants
2e étage
| Surface | 17 m² |
| Durée | Négociable |
| Loyer | Sur demande |
| Type de bien | Industriel/Logistique |
| État | Construction achevée |
| Disponible | Maintenant |
New Full Repairing Lease on terms to be agreed. Alternatively the Landlord may consider a Sale. The property is held on a 250 year long leasehold from 29th September 1998 at a rent of £1 pa. The property is available now in existing condition, to be refurbished for completion Q4 2024.
- Classe d’utilisation : B2
- Comprend 17 m² d’espace de bureau dédié
- Peut être associé à un ou plusieurs espaces supplémentaires pour obtenir jusqu’à 9 399 m² d’espace adjacent.
- Ventilation et chauffage centraux
- Classe de performance énergétique –B
- Toilettes dans les parties communes
- Hauts gouttières
- Installations de bureau
- Volets roulants
FAITS SUR L’INSTALLATION ENTREPÔT
Présenté par

Hercules 100 | 1 Hercules Dr
Hum, une erreur s’est produite lors de l’envoi de votre message. Veuillez réessayer.
Merci ! Votre message a été envoyé.









