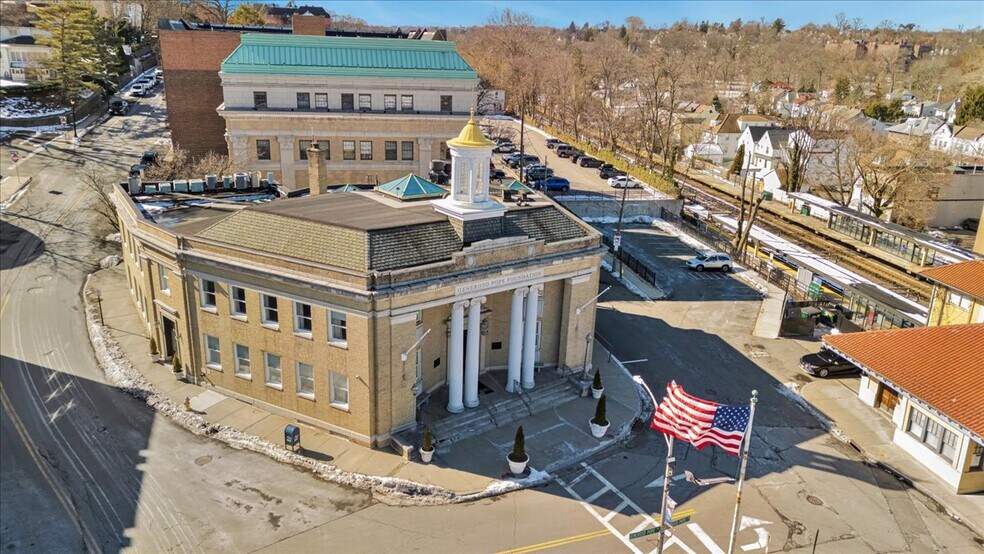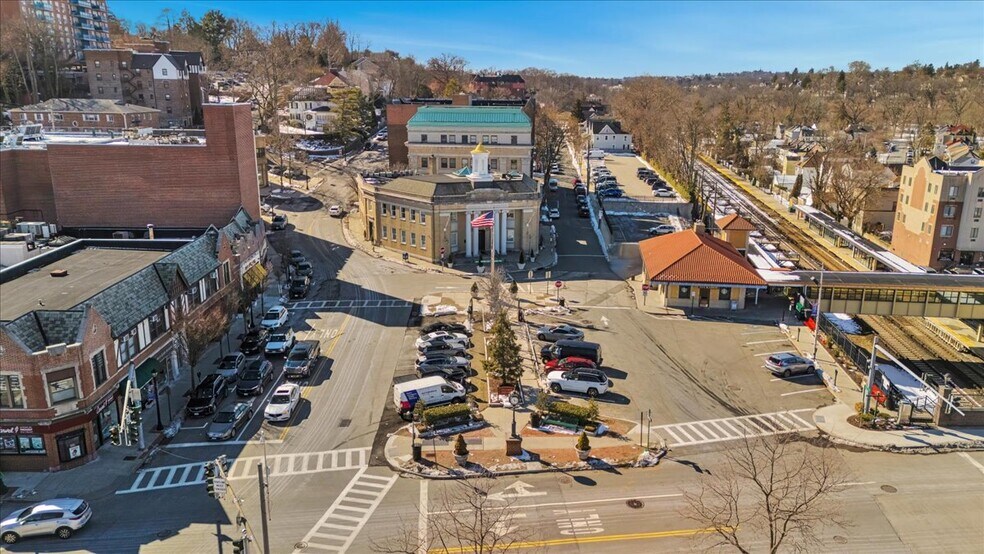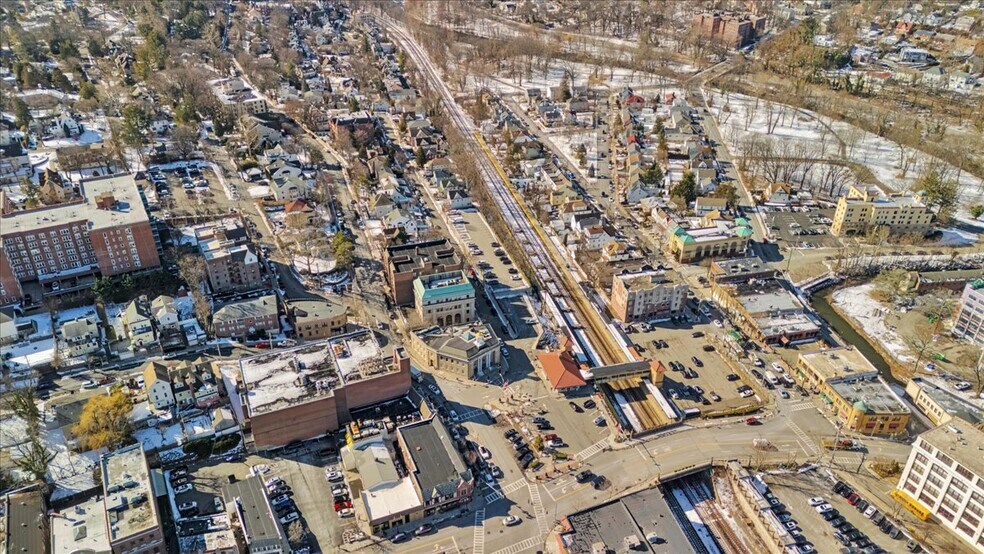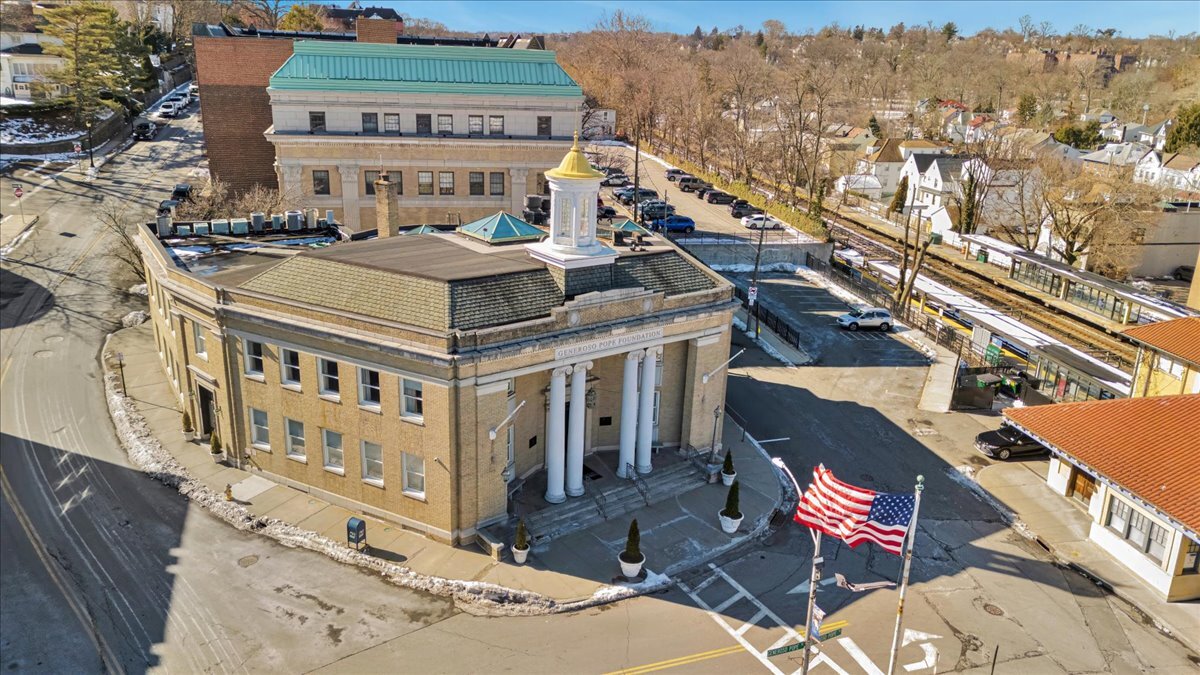Connectez-vous/S’inscrire
Votre e-mail a été envoyé.
Generoso Pope Foundation 1 Generoso Pope Pl Bureau 1 208 m² Immeuble 4 étoiles À vendre Tuckahoe, NY 10707 4 549 125 € (3 766,64 €/m²)



Certaines informations ont été traduites automatiquement.
RÉSUMÉ ANALYTIQUE
Welcome to this Exquisite, One-of-a-Kind Property | RARE OPPORTUNITY TO OWN A HISTORIC LANDMARK
Prominently situated in the hear of Tuckahoe Village, this iconic building was designed by renowned architects Edwin Hayner and Edgar Josselyn and completed in 1913 in a distinctive Neoclassical style. A true architectural masterpiece, it has become one of the most recognizable and distinguished structures in lower Westchester County. Originally built as Village Hall, it holds a rich history, including 2003 when it was acquired by the Generoso Pope Family.
Ideally positioned next to the Tuckahoe Metro-North Station, the property offers a quick and convenient 28-minute commute to Grand Central, making it an exceptional location for any business. in 2008, Generoso Pope meticulously renovated the building with no detail overlooked, incorporating only the finest materials and craftsmanship.
Zoned for business, this property offers a wide array of permitted uses, making it a truly rare opportunity to own a pice of history in a prime location. This extraordinary building stands as a testament to timeless elegance and exceptional potential- offering an unmatched opportunity in the heart of Tuckahoe Village!
INTERIOR FEATURES:
-double staircase
-custom architecture
-stained-glass dome windows
-abundant multi-purpose spaces
-67-seat lecture hall
-executive board room
-rotunda office ft. stunning glass dome
-various office configurations
-5 bathrooms (one w/shower)
-commercial-grade kitchen w/ viking appliances
-wood paneled wine cellar
-marble floors
EQUIPMENT
-8 upgraded HVAC units/10 zones
-3 peerless industrial boilers
-2 dedicated boilers for exterior sidewalk heating
-entire building upgraded electrical system
-copper plumbing
-fully sprinklered
-800+ amps of electrical power
-entire building backup generator
-butterfly MX access control
-elevator
CONTSTRUCTION
-double layer brick and double drywall
-roof: architectural shingles & EPDM extends across parapet
-dedicated 10,000 BTU HVAC lower
PARKING
-3 exclusive reserved parking spaces w/additional parking available
ZONED FOR BUSINESS, WIDE ARRAY OF PERMITTED USES
Prominently situated in the hear of Tuckahoe Village, this iconic building was designed by renowned architects Edwin Hayner and Edgar Josselyn and completed in 1913 in a distinctive Neoclassical style. A true architectural masterpiece, it has become one of the most recognizable and distinguished structures in lower Westchester County. Originally built as Village Hall, it holds a rich history, including 2003 when it was acquired by the Generoso Pope Family.
Ideally positioned next to the Tuckahoe Metro-North Station, the property offers a quick and convenient 28-minute commute to Grand Central, making it an exceptional location for any business. in 2008, Generoso Pope meticulously renovated the building with no detail overlooked, incorporating only the finest materials and craftsmanship.
Zoned for business, this property offers a wide array of permitted uses, making it a truly rare opportunity to own a pice of history in a prime location. This extraordinary building stands as a testament to timeless elegance and exceptional potential- offering an unmatched opportunity in the heart of Tuckahoe Village!
INTERIOR FEATURES:
-double staircase
-custom architecture
-stained-glass dome windows
-abundant multi-purpose spaces
-67-seat lecture hall
-executive board room
-rotunda office ft. stunning glass dome
-various office configurations
-5 bathrooms (one w/shower)
-commercial-grade kitchen w/ viking appliances
-wood paneled wine cellar
-marble floors
EQUIPMENT
-8 upgraded HVAC units/10 zones
-3 peerless industrial boilers
-2 dedicated boilers for exterior sidewalk heating
-entire building upgraded electrical system
-copper plumbing
-fully sprinklered
-800+ amps of electrical power
-entire building backup generator
-butterfly MX access control
-elevator
CONTSTRUCTION
-double layer brick and double drywall
-roof: architectural shingles & EPDM extends across parapet
-dedicated 10,000 BTU HVAC lower
PARKING
-3 exclusive reserved parking spaces w/additional parking available
ZONED FOR BUSINESS, WIDE ARRAY OF PERMITTED USES
INFORMATIONS SUR L’IMMEUBLE
Type de vente
Investissement ou propriétaire occupant
Type de bien
Bureau
Surface de l’immeuble
1 208 m²
Classe d’immeuble
B
Classement LoopNet
4 Étoiles
Année de construction
1913
Prix
4 549 125 €
Prix par m²
3 766,64 €
Occupation
Mono
Hauteur du bâtiment
2 étages
Surface type par étage
604 m²
Coefficient d’occupation des sols de l’immeuble
1,99
Surface du lot
0,06 ha
Zonage
Business
CARACTÉRISTIQUES
- Cuisine
- Hauts plafonds
- Lumière naturelle
1 1
Walk Score®
Très praticable à pied (88)
TAXES FONCIÈRES
| Numéro de parcelle | 2403-032-000-00005-000-0006 | Évaluation des aménagements | 9 705 € |
| Évaluation du terrain | 10 225 € | Évaluation totale | 19 930 € |
TAXES FONCIÈRES
Numéro de parcelle
2403-032-000-00005-000-0006
Évaluation du terrain
10 225 €
Évaluation des aménagements
9 705 €
Évaluation totale
19 930 €
1 sur 32
VIDÉOS
VISITE EXTÉRIEURE 3D MATTERPORT
VISITE 3D
PHOTOS
STREET VIEW
RUE
CARTE
1 sur 1
Présenté par

Generoso Pope Foundation | 1 Generoso Pope Pl
Vous êtes déjà membre ? Connectez-vous
Hum, une erreur s’est produite lors de l’envoi de votre message. Veuillez réessayer.
Merci ! Votre message a été envoyé.




