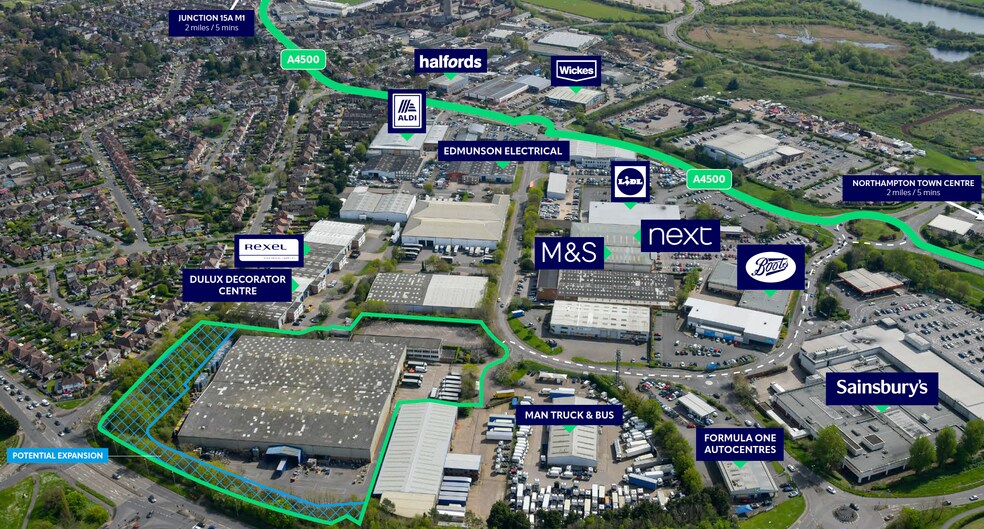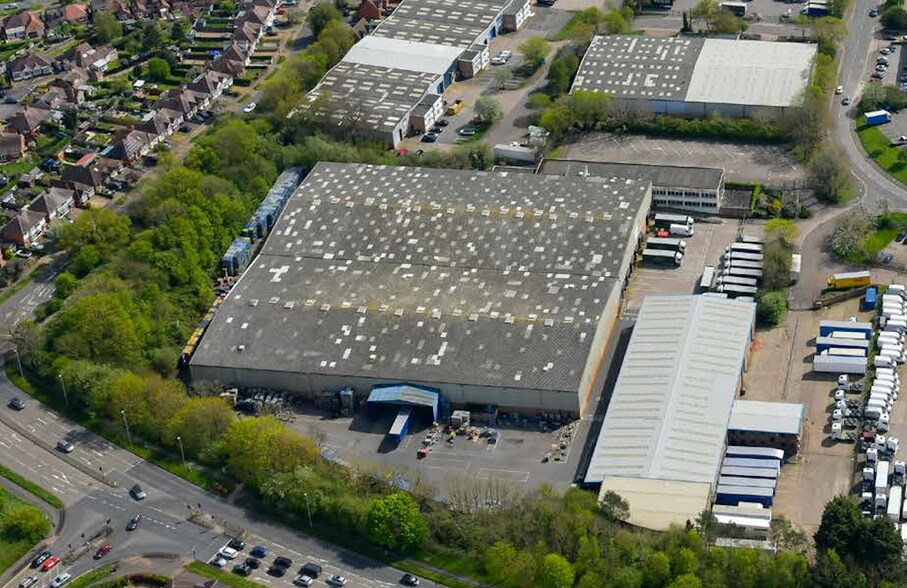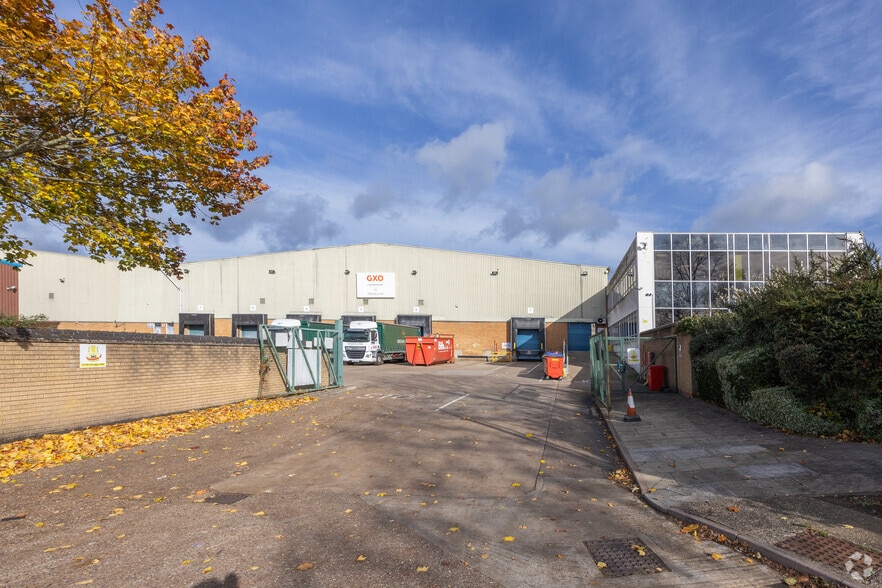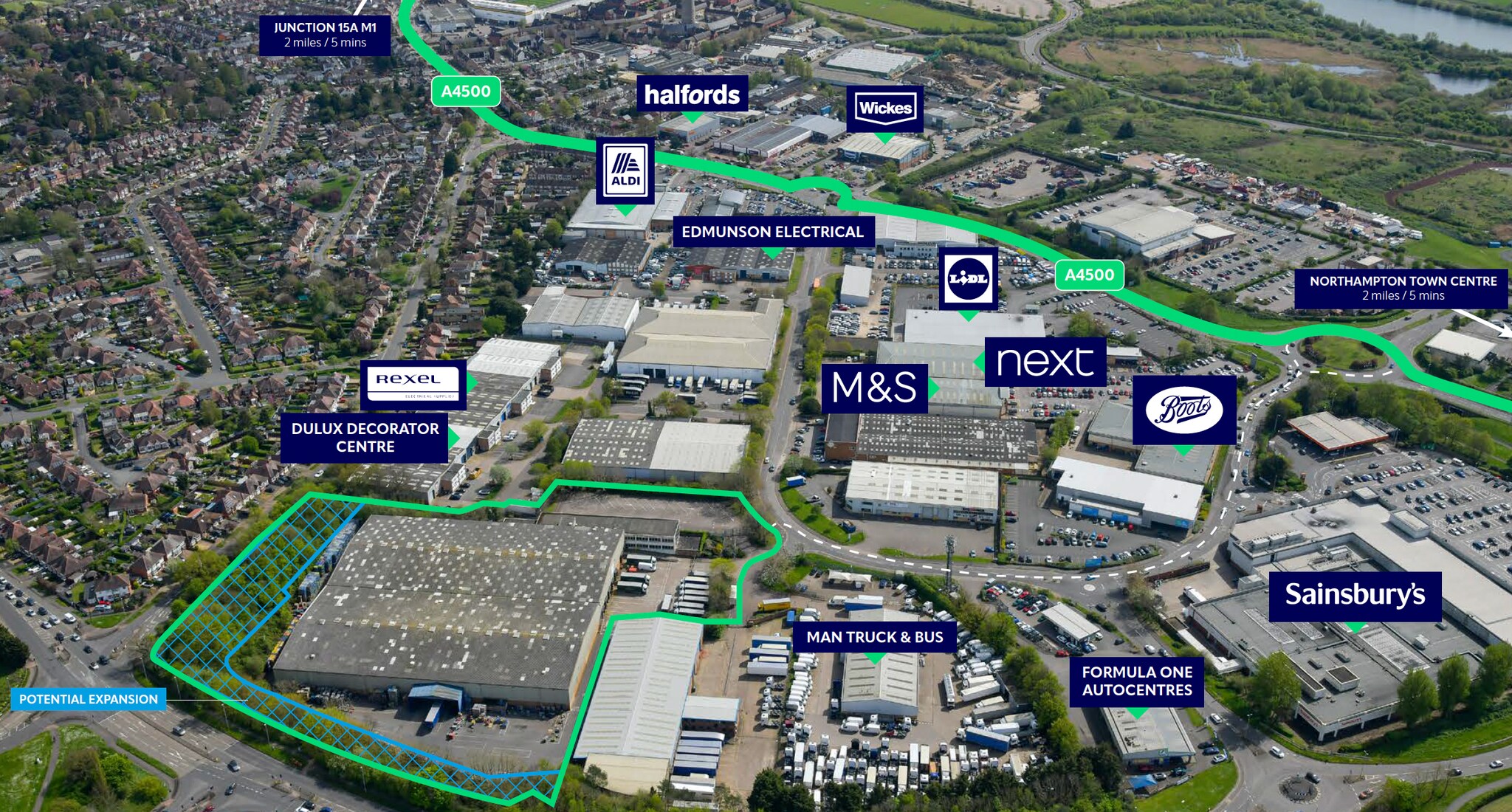Votre e-mail a été envoyé.

Northampton 120 1 Gambrel Rd Industriel/Logistique | 657–11 174 m² | À louer | Northampton NN5 5BB



Certaines informations ont été traduites automatiquement.

INFORMATIONS PRINCIPALES
- 14,146 sq ft Two Storey Office Accommodation
- Fully Secure, Self-Contained Site on 6.59 Acres
- 6 Dock Level Access Loading Doors and 3 Ground Loading Doors
- 82 Car Parking Spaces
- Eaves height (clear) of 7.6M rising to 10m at the apex
- EPC C (70)
CARACTÉRISTIQUES
TOUS LES ESPACES DISPONIBLES(2)
Afficher les loyers en
- ESPACE
- SURFACE
- DURÉE
- LOYER
- TYPE DE BIEN
- ÉTAT
- DISPONIBLE
This well-specified detached warehouse unit extends to approximately 120,016 sq ft, offering generous clear internal heights with 7.6M to the underside of eaves and a flexible layout suited to distribution, logistics, or industrial operations. Due to be refurbished and available March 2026
- Classe d’utilisation : B8
- Peut être associé à un ou plusieurs espaces supplémentaires pour obtenir jusqu’à 11 174 m² d’espace adjacent.
- Stores automatiques
- Classe de performance énergétique –C
- Eaves height (clear) of 7.6M, rising to 10M
- Open plan
- Comprend 657 m² d’espace de bureau dédié
- Climatisation centrale
- Toilettes incluses dans le bail
- Cour
- WC and staff facilities
This well-specified detached warehouse unit extends to approximately 120,016 sq ft, offering generous clear internal heights with 7.6M to the underside of eaves and a flexible layout suited to distribution, logistics, or industrial operations. Due to be refurbished and available March 2026
- Classe d’utilisation : B8
- Peut être associé à un ou plusieurs espaces supplémentaires pour obtenir jusqu’à 11 174 m² d’espace adjacent.
- Stores automatiques
- Classe de performance énergétique –C
- Eaves height (clear) of 7.6M, rising to 10M
- Open plan
- Comprend 657 m² d’espace de bureau dédié
- Climatisation centrale
- Toilettes incluses dans le bail
- Cour
- WC and staff facilities
| Espace | Surface | Durée | Loyer | Type de bien | État | Disponible |
| RDC | 10 517 m² | Négociable | Sur demande Sur demande Sur demande Sur demande | Industriel/Logistique | Construction achevée | 01/03/2026 |
| 1er étage | 657 m² | Négociable | Sur demande Sur demande Sur demande Sur demande | Industriel/Logistique | Construction achevée | 01/03/2026 |
RDC
| Surface |
| 10 517 m² |
| Durée |
| Négociable |
| Loyer |
| Sur demande Sur demande Sur demande Sur demande |
| Type de bien |
| Industriel/Logistique |
| État |
| Construction achevée |
| Disponible |
| 01/03/2026 |
1er étage
| Surface |
| 657 m² |
| Durée |
| Négociable |
| Loyer |
| Sur demande Sur demande Sur demande Sur demande |
| Type de bien |
| Industriel/Logistique |
| État |
| Construction achevée |
| Disponible |
| 01/03/2026 |
RDC
| Surface | 10 517 m² |
| Durée | Négociable |
| Loyer | Sur demande |
| Type de bien | Industriel/Logistique |
| État | Construction achevée |
| Disponible | 01/03/2026 |
This well-specified detached warehouse unit extends to approximately 120,016 sq ft, offering generous clear internal heights with 7.6M to the underside of eaves and a flexible layout suited to distribution, logistics, or industrial operations. Due to be refurbished and available March 2026
- Classe d’utilisation : B8
- Comprend 657 m² d’espace de bureau dédié
- Peut être associé à un ou plusieurs espaces supplémentaires pour obtenir jusqu’à 11 174 m² d’espace adjacent.
- Climatisation centrale
- Stores automatiques
- Toilettes incluses dans le bail
- Classe de performance énergétique –C
- Cour
- Eaves height (clear) of 7.6M, rising to 10M
- WC and staff facilities
- Open plan
1er étage
| Surface | 657 m² |
| Durée | Négociable |
| Loyer | Sur demande |
| Type de bien | Industriel/Logistique |
| État | Construction achevée |
| Disponible | 01/03/2026 |
This well-specified detached warehouse unit extends to approximately 120,016 sq ft, offering generous clear internal heights with 7.6M to the underside of eaves and a flexible layout suited to distribution, logistics, or industrial operations. Due to be refurbished and available March 2026
- Classe d’utilisation : B8
- Comprend 657 m² d’espace de bureau dédié
- Peut être associé à un ou plusieurs espaces supplémentaires pour obtenir jusqu’à 11 174 m² d’espace adjacent.
- Climatisation centrale
- Stores automatiques
- Toilettes incluses dans le bail
- Classe de performance énergétique –C
- Cour
- Eaves height (clear) of 7.6M, rising to 10M
- WC and staff facilities
- Open plan
APERÇU DU BIEN
The property comprises a detached two-bay industrial/warehouse unit of steel portal frame construction with brick and profiled clad elevations surmounted by pitched roofs. The property was constructed in 1970 and has two floors of offices. Gambrel Road is located in the Westgate Interchange Industrial area which is situated just to the north of the A45 providing direct access to Junctions 15 and 16 of the M1, with Junction 15a accessed via the A5076/ A5123 dual-carriageway. Northampton is situated within the central distribution belt of the country with the M6, M1, A14 intersection approximately 26 miles to the north. The A43 provides a fast link to Oxford, and the A45 provides access to the A14 and east coast ports.
FAITS SUR L’INSTALLATION ENTREPÔT
OCCUPANTS
- ÉTAGE
- NOM DE L’OCCUPANT
- SECTEUR D’ACTIVITÉ
- Multi
- Green King
- -
- Multi
- XPO Logistics
- Transport et entreposage
Présenté par

Northampton 120 | 1 Gambrel Rd
Hum, une erreur s’est produite lors de l’envoi de votre message. Veuillez réessayer.
Merci ! Votre message a été envoyé.



