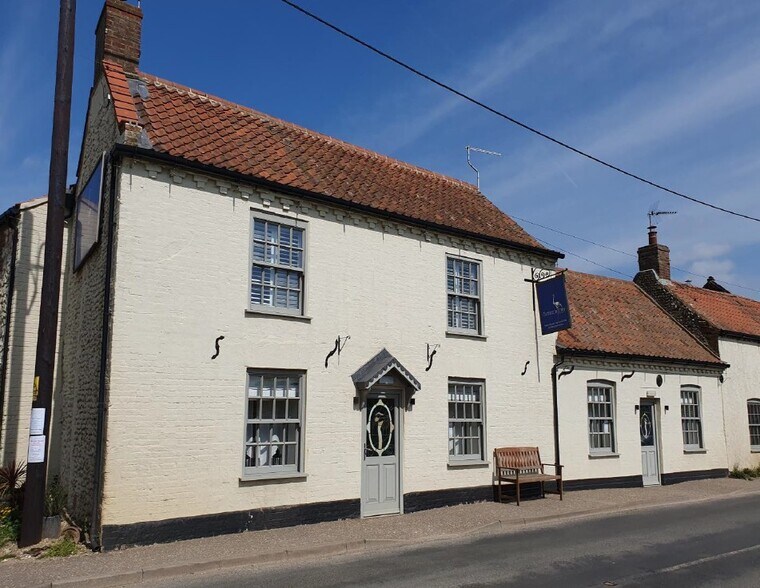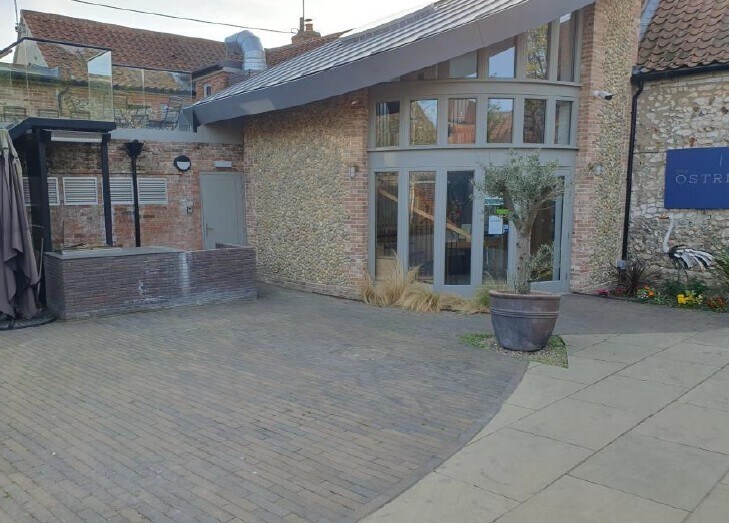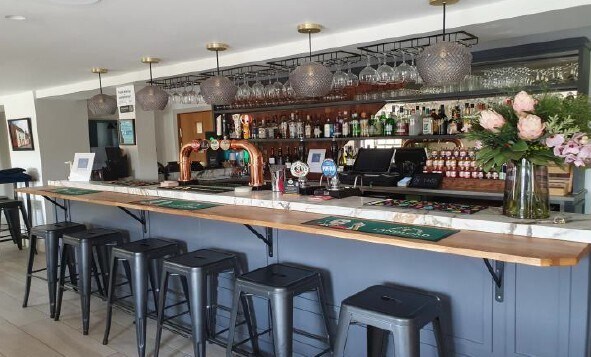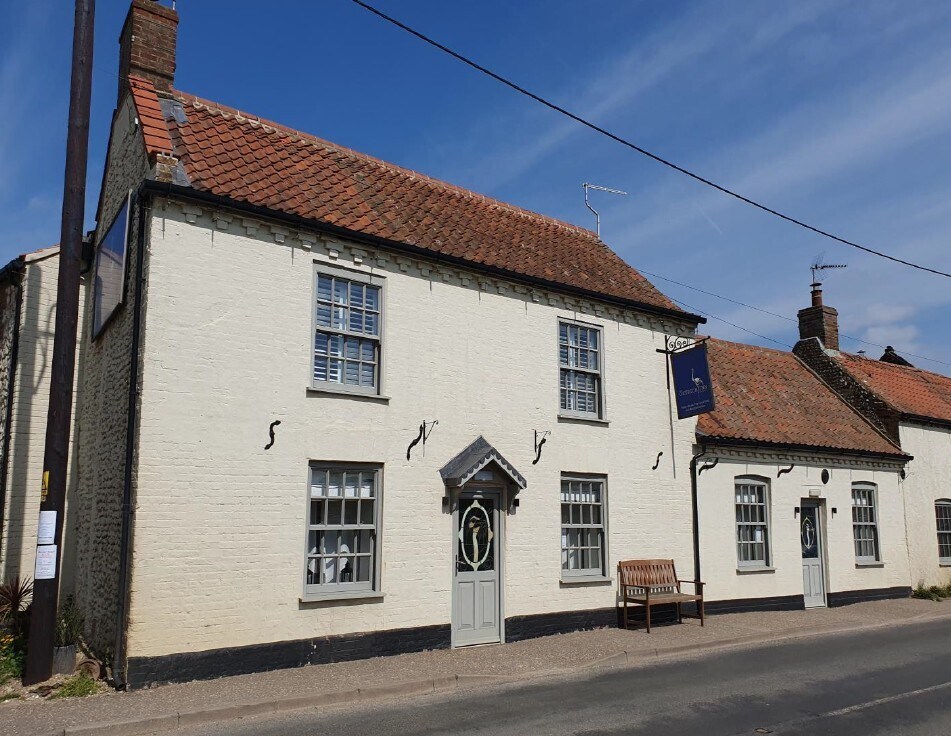
The Ostrich Inn | 1 Fakenham Rd
Cette fonctionnalité n’est pas disponible pour le moment.
Nous sommes désolés, mais la fonctionnalité à laquelle vous essayez d’accéder n’est pas disponible actuellement. Nous sommes au courant du problème et notre équipe travaille activement pour le résoudre.
Veuillez vérifier de nouveau dans quelques minutes. Veuillez nous excuser pour ce désagrément.
– L’équipe LoopNet
Votre e-mail a été envoyé.
The Ostrich Inn 1 Fakenham Rd Local commercial 269 m² À vendre South Creake NR21 9PB 877 213 € (3 255,94 €/m²)



Certaines informations ont été traduites automatiquement.
INFORMATIONS PRINCIPALES SUR L'INVESTISSEMENT
- Car parking.
- Freehold public house with character features.
- Great location.
RÉSUMÉ ANALYTIQUE
Offers in the region of £750,000 are invited for the freehold interest.
The property is divided into the following areas, Bar area with wood burner at one end, commercial kitchen, cellar, washing up station leading to inner courtyard with walk in chiller, clad with timber panelling. Various dining areas, such as ‘Chefs Table’ area, served by a large open hatchery and with kitchen, operations visible, further dining and mezzanine dining area, WCs and staff welfares areas.
The internal areas have been fitting and decorated to a very good standard. Heating, lighting and ambient music is currently controlled via a centralised system with notebook control.
The premises are fitted with CCTV, fire and intruder alarms. Heating and water systems are modern, with under floor heating.
There are two wings of guest bedrooms, with 4 bedrooms to each; one wing at first floor level and one in a single storey extension enclosing the rear courtyard.
The guest bedrooms are very well appointed. Each guest room benefits from ensuite fitted with Duravit or Axor shower, wash basin and WC units, cupboard space, wall mounted TV and thermostatic control. One unit, the Ostrich Suite, is comprised of two floors, with the mezzanine containing additional metallic bath with central taps and seating / dressing area.
The property is divided into the following areas, Bar area with wood burner at one end, commercial kitchen, cellar, washing up station leading to inner courtyard with walk in chiller, clad with timber panelling. Various dining areas, such as ‘Chefs Table’ area, served by a large open hatchery and with kitchen, operations visible, further dining and mezzanine dining area, WCs and staff welfares areas.
The internal areas have been fitting and decorated to a very good standard. Heating, lighting and ambient music is currently controlled via a centralised system with notebook control.
The premises are fitted with CCTV, fire and intruder alarms. Heating and water systems are modern, with under floor heating.
There are two wings of guest bedrooms, with 4 bedrooms to each; one wing at first floor level and one in a single storey extension enclosing the rear courtyard.
The guest bedrooms are very well appointed. Each guest room benefits from ensuite fitted with Duravit or Axor shower, wash basin and WC units, cupboard space, wall mounted TV and thermostatic control. One unit, the Ostrich Suite, is comprised of two floors, with the mezzanine containing additional metallic bath with central taps and seating / dressing area.
INFORMATIONS SUR L’IMMEUBLE
Type de vente
Investissement
Type de bien
Local commercial
Droit d’usage
Pleine propriété
Sous-type de bien
Bar
Surface de l’immeuble
269 m²
Classe d’immeuble
B
Année de construction
1878
Prix
877 213 €
Prix par m²
3 255,94 €
Occupation
Mono
Hauteur du bâtiment
2 étages
Coefficient d’occupation des sols de l’immeuble
0,18
Surface du lot
0,15 ha
Façade
15 m sur Fakenham Road
CARACTÉRISTIQUES
- Accès 24 h/24
- Système de sécurité
- Signalisation
- Détecteur de fumée
1 of 1
1 de 8
VIDÉOS
VISITE 3D
PHOTOS
STREET VIEW
RUE
CARTE
1 of 1
Présenté par

The Ostrich Inn | 1 Fakenham Rd
Vous êtes déjà membre ? Connectez-vous
Hum, une erreur s’est produite lors de l’envoi de votre message. Veuillez réessayer.
Merci ! Votre message a été envoyé.


