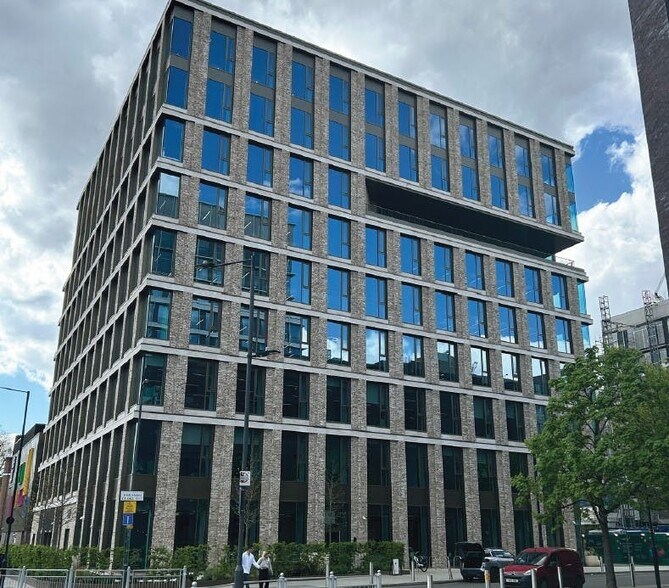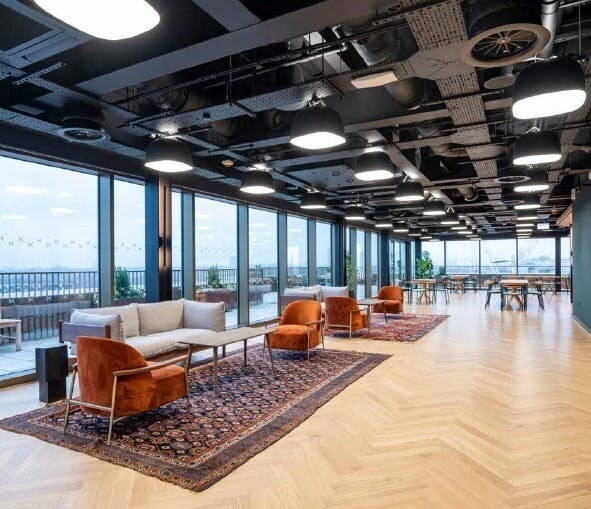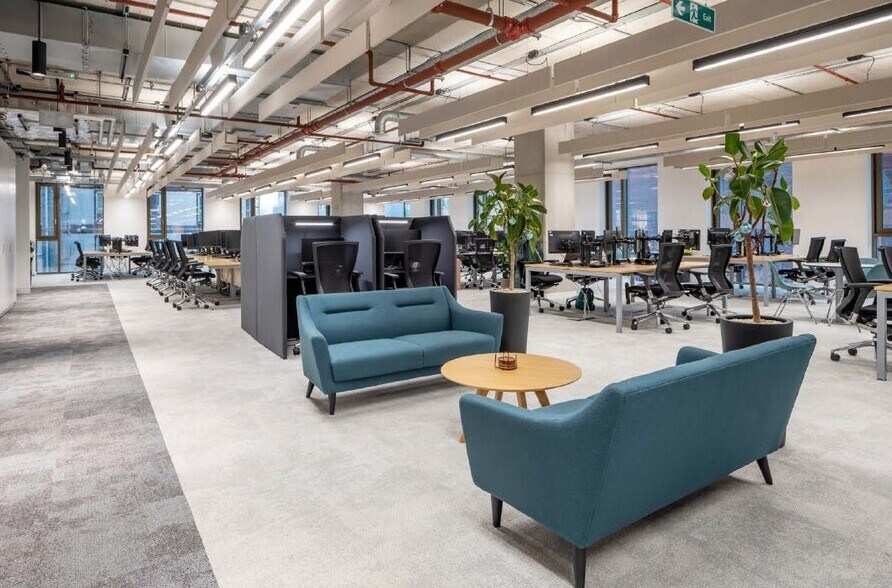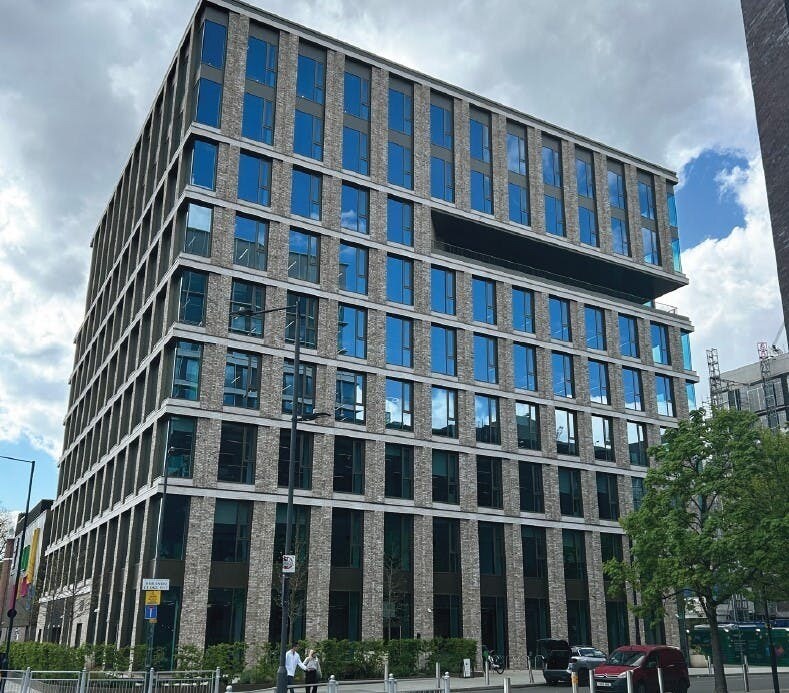Votre e-mail a été envoyé.
Certaines informations ont été traduites automatiquement.
INFORMATIONS PRINCIPALES
- New key point...
- On-site cafe.
- Cinema-style theatre.
- EPC A.
- 3.1m floor to ceiling height.
- Shower and locker facilities.
- 1 x goods / cycle lift.
- A Net-Zero Carbon in Operation Building.
- Communal Roof Terrace.
- WiredScore Platinum.
- BREEAM Excellent.
- 180 cycle spaces.
- 4 x 17 person passenger lift.
TOUS LES ESPACES DISPONIBLES(4)
Afficher les loyers en
- ESPACE
- SURFACE
- DURÉE
- LOYER
- TYPE DE BIEN
- ÉTAT
- DISPONIBLE
The 5th floor comprises 10,890 sq ft with 3.1 m floor to ceiling height, WC and staff facilities. with access to The stunning wraparound landscaped terrace offers panoramic views of London from the Thames to the Wembley Arch. Fitted with a stylish bar and a catering kitchen managed by the in-house café, the space effortlessly transforms from collaborative workspace to a venue for a drinks reception. The boardroom provides an exceptional space for reflection and problem-solving
- Classe d’utilisation : E
- Disposition open space
- Peut être associé à un ou plusieurs espaces supplémentaires pour obtenir jusqu’à 3 856 m² d’espace adjacent.
- Local à vélos
- Classe de performance énergétique –A
- Open plan
- Entièrement aménagé comme Bureau standard
- Espace en excellent état
- Climatisation centrale
- Douches
- Toilettes incluses dans le bail
The 6th floor comprises 10,273 sq ft with 3.1 m floor to ceiling height, WC and staff facilities. with access to The stunning wraparound landscaped terrace offers panoramic views of London from the Thames to the Wembley Arch. Fitted with a stylish bar and a catering kitchen managed by the in-house café, the space effortlessly transforms from collaborative workspace to a venue for a drinks reception. The boardroom provides an exceptional space for reflection and problem-solving
- Classe d’utilisation : E
- Disposition open space
- Peut être associé à un ou plusieurs espaces supplémentaires pour obtenir jusqu’à 3 856 m² d’espace adjacent.
- Local à vélos
- Classe de performance énergétique –A
- Open plan.
- Entièrement aménagé comme Bureau standard
- Espace en excellent état
- Climatisation centrale
- Douches
- Toilettes incluses dans le bail
The 7th floor comprises 10,175 sq ft with 3.1 m floor to ceiling height, WC and staff facilities. with access to The stunning wraparound landscaped terrace offers panoramic views of London from the Thames to the Wembley Arch. Fitted with a stylish bar and a catering kitchen managed by the in-house café, the space effortlessly transforms from collaborative workspace to a venue for a drinks reception. The boardroom provides an exceptional space for reflection and problem-solving
- Classe d’utilisation : E
- Disposition open space
- Peut être associé à un ou plusieurs espaces supplémentaires pour obtenir jusqu’à 3 856 m² d’espace adjacent.
- Local à vélos
- Classe de performance énergétique –A
- Open plan.
- Entièrement aménagé comme Bureau standard
- Espace en excellent état
- Climatisation centrale
- Douches
- Toilettes incluses dans le bail
The 8th floor comprises 10,173 sq ft with 3.1 m floor to ceiling height, WC and staff facilities. with access to The stunning wraparound landscaped terrace offers panoramic views of London from the Thames to the Wembley Arch. Fitted with a stylish bar and a catering kitchen managed by the in-house café, the space effortlessly transforms from collaborative workspace to a venue for a drinks reception. The boardroom provides an exceptional space for reflection and problem-solving
- Classe d’utilisation : E
- Disposition open space
- Peut être associé à un ou plusieurs espaces supplémentaires pour obtenir jusqu’à 3 856 m² d’espace adjacent.
- Douches
- Toilettes incluses dans le bail
- Entièrement aménagé comme Bureau standard
- Espace en excellent état
- Climatisation centrale
- Classe de performance énergétique –A
- Open plan.
| Espace | Surface | Durée | Loyer | Type de bien | État | Disponible |
| 5e étage | 1 012 m² | Négociable | Sur demande Sur demande Sur demande Sur demande | Bureau | Construction achevée | Maintenant |
| 6e étage | 954 m² | Négociable | Sur demande Sur demande Sur demande Sur demande | Bureau | Construction achevée | Maintenant |
| 7e étage | 945 m² | Négociable | Sur demande Sur demande Sur demande Sur demande | Bureau | Construction achevée | Maintenant |
| 8e étage | 945 m² | Négociable | Sur demande Sur demande Sur demande Sur demande | Bureau | Construction achevée | Maintenant |
5e étage
| Surface |
| 1 012 m² |
| Durée |
| Négociable |
| Loyer |
| Sur demande Sur demande Sur demande Sur demande |
| Type de bien |
| Bureau |
| État |
| Construction achevée |
| Disponible |
| Maintenant |
6e étage
| Surface |
| 954 m² |
| Durée |
| Négociable |
| Loyer |
| Sur demande Sur demande Sur demande Sur demande |
| Type de bien |
| Bureau |
| État |
| Construction achevée |
| Disponible |
| Maintenant |
7e étage
| Surface |
| 945 m² |
| Durée |
| Négociable |
| Loyer |
| Sur demande Sur demande Sur demande Sur demande |
| Type de bien |
| Bureau |
| État |
| Construction achevée |
| Disponible |
| Maintenant |
8e étage
| Surface |
| 945 m² |
| Durée |
| Négociable |
| Loyer |
| Sur demande Sur demande Sur demande Sur demande |
| Type de bien |
| Bureau |
| État |
| Construction achevée |
| Disponible |
| Maintenant |
5e étage
| Surface | 1 012 m² |
| Durée | Négociable |
| Loyer | Sur demande |
| Type de bien | Bureau |
| État | Construction achevée |
| Disponible | Maintenant |
The 5th floor comprises 10,890 sq ft with 3.1 m floor to ceiling height, WC and staff facilities. with access to The stunning wraparound landscaped terrace offers panoramic views of London from the Thames to the Wembley Arch. Fitted with a stylish bar and a catering kitchen managed by the in-house café, the space effortlessly transforms from collaborative workspace to a venue for a drinks reception. The boardroom provides an exceptional space for reflection and problem-solving
- Classe d’utilisation : E
- Entièrement aménagé comme Bureau standard
- Disposition open space
- Espace en excellent état
- Peut être associé à un ou plusieurs espaces supplémentaires pour obtenir jusqu’à 3 856 m² d’espace adjacent.
- Climatisation centrale
- Local à vélos
- Douches
- Classe de performance énergétique –A
- Toilettes incluses dans le bail
- Open plan
6e étage
| Surface | 954 m² |
| Durée | Négociable |
| Loyer | Sur demande |
| Type de bien | Bureau |
| État | Construction achevée |
| Disponible | Maintenant |
The 6th floor comprises 10,273 sq ft with 3.1 m floor to ceiling height, WC and staff facilities. with access to The stunning wraparound landscaped terrace offers panoramic views of London from the Thames to the Wembley Arch. Fitted with a stylish bar and a catering kitchen managed by the in-house café, the space effortlessly transforms from collaborative workspace to a venue for a drinks reception. The boardroom provides an exceptional space for reflection and problem-solving
- Classe d’utilisation : E
- Entièrement aménagé comme Bureau standard
- Disposition open space
- Espace en excellent état
- Peut être associé à un ou plusieurs espaces supplémentaires pour obtenir jusqu’à 3 856 m² d’espace adjacent.
- Climatisation centrale
- Local à vélos
- Douches
- Classe de performance énergétique –A
- Toilettes incluses dans le bail
- Open plan.
7e étage
| Surface | 945 m² |
| Durée | Négociable |
| Loyer | Sur demande |
| Type de bien | Bureau |
| État | Construction achevée |
| Disponible | Maintenant |
The 7th floor comprises 10,175 sq ft with 3.1 m floor to ceiling height, WC and staff facilities. with access to The stunning wraparound landscaped terrace offers panoramic views of London from the Thames to the Wembley Arch. Fitted with a stylish bar and a catering kitchen managed by the in-house café, the space effortlessly transforms from collaborative workspace to a venue for a drinks reception. The boardroom provides an exceptional space for reflection and problem-solving
- Classe d’utilisation : E
- Entièrement aménagé comme Bureau standard
- Disposition open space
- Espace en excellent état
- Peut être associé à un ou plusieurs espaces supplémentaires pour obtenir jusqu’à 3 856 m² d’espace adjacent.
- Climatisation centrale
- Local à vélos
- Douches
- Classe de performance énergétique –A
- Toilettes incluses dans le bail
- Open plan.
8e étage
| Surface | 945 m² |
| Durée | Négociable |
| Loyer | Sur demande |
| Type de bien | Bureau |
| État | Construction achevée |
| Disponible | Maintenant |
The 8th floor comprises 10,173 sq ft with 3.1 m floor to ceiling height, WC and staff facilities. with access to The stunning wraparound landscaped terrace offers panoramic views of London from the Thames to the Wembley Arch. Fitted with a stylish bar and a catering kitchen managed by the in-house café, the space effortlessly transforms from collaborative workspace to a venue for a drinks reception. The boardroom provides an exceptional space for reflection and problem-solving
- Classe d’utilisation : E
- Entièrement aménagé comme Bureau standard
- Disposition open space
- Espace en excellent état
- Peut être associé à un ou plusieurs espaces supplémentaires pour obtenir jusqu’à 3 856 m² d’espace adjacent.
- Climatisation centrale
- Douches
- Classe de performance énergétique –A
- Toilettes incluses dans le bail
- Open plan.
APERÇU DU BIEN
1EdCity bénéficie d’un emplacement idéal pour se déplacer dans, hors et autour de la capitale. Marchez cinq minutes jusqu’à la station de métro White City, prenez la ligne Central et vous atteindrez Oxford Circus en 15 minutes. Pour les lignes Circle et Hammersmith & City, dirigez-vous vers Wood Green.
- Accès 24 h/24
- Accès contrôlé
- Réception
- Climatisation
INFORMATIONS SUR L’IMMEUBLE
OCCUPANTS
- ÉTAGE
- NOM DE L’OCCUPANT
- Multi
- Ark
Présenté par

1 Edcity
Hum, une erreur s’est produite lors de l’envoi de votre message. Veuillez réessayer.
Merci ! Votre message a été envoyé.










