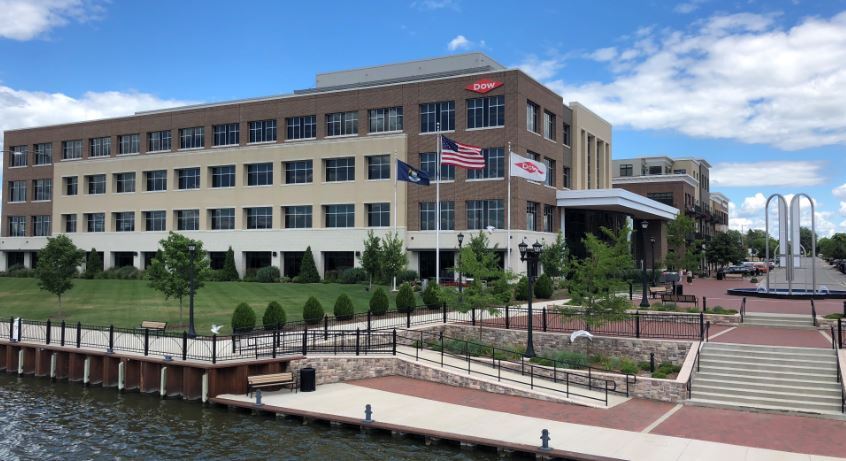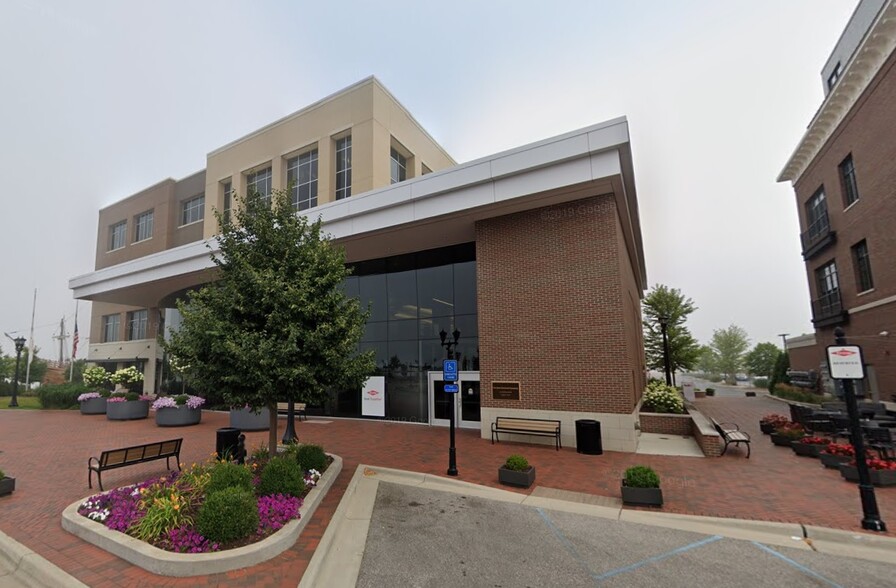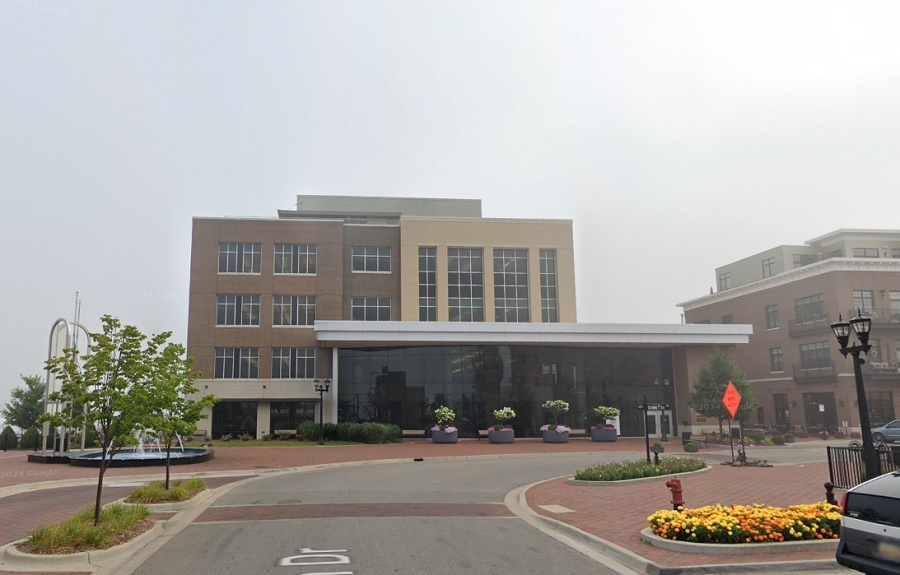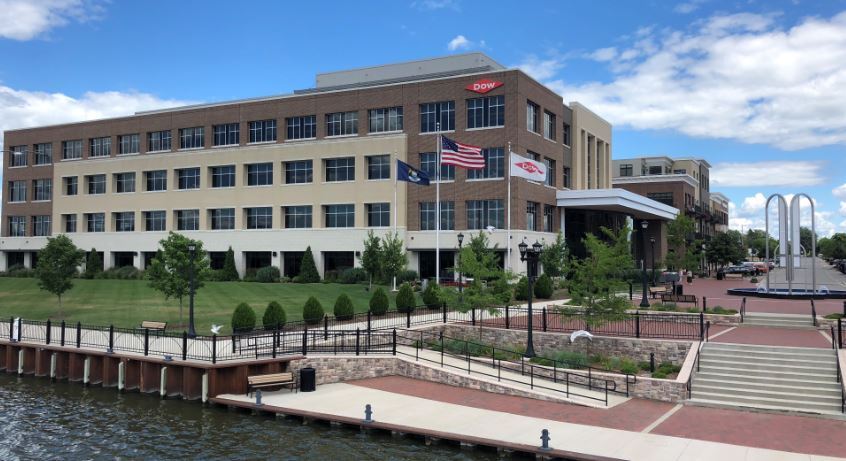Votre e-mail a été envoyé.
Certaines informations ont été traduites automatiquement.
TOUS LES ESPACES DISPONIBLES(5)
Afficher les loyers en
- ESPACE
- SURFACE
- DURÉE
- LOYER
- TYPE DE BIEN
- ÉTAT
- DISPONIBLE
State-of-the-art plug & play. Divisible by floor to ± 20,000 RSF. Marquee building signage & branding opportunities. Penthouse with conferencing center, catering kitchen/ café & patio. Ample and free surface parking w/ snowmelt sidewalks.
- Espace en sous-location disponible auprès de l’occupant actuel
- Principalement open space
- Peut être associé à un ou plusieurs espaces supplémentaires pour obtenir jusqu’à 9 569 m² d’espace adjacent.
- Grand parking.
- Entièrement aménagé comme Bureau standard
- Espace en excellent état
- Climatisation centrale
State-of-the-art plug & play. Divisible by floor to ± 20,000 RSF. Marquee building signage & branding opportunities. Penthouse with conferencing center, catering kitchen/ café & patio. Ample and free surface parking w/ snowmelt sidewalks.
- Espace en sous-location disponible auprès de l’occupant actuel
- Principalement open space
- Peut être associé à un ou plusieurs espaces supplémentaires pour obtenir jusqu’à 9 569 m² d’espace adjacent.
- Grand parking.
- Entièrement aménagé comme Bureau standard
- Espace en excellent état
- Climatisation centrale
State-of-the-art plug & play. Divisible by floor to ± 20,000 RSF. Marquee building signage & branding opportunities. Penthouse with conferencing center, catering kitchen/ café & patio. Ample and free surface parking w/ snowmelt sidewalks.
- Espace en sous-location disponible auprès de l’occupant actuel
- Principalement open space
- Peut être associé à un ou plusieurs espaces supplémentaires pour obtenir jusqu’à 9 569 m² d’espace adjacent.
- Grand parking.
- Entièrement aménagé comme Bureau standard
- Espace en excellent état
- Climatisation centrale
State-of-the-art plug & play. Divisible by floor to ± 20,000 RSF. Marquee building signage & branding opportunities. Penthouse with conferencing center, catering kitchen/ café & patio. Ample and free surface parking w/ snowmelt sidewalks.
- Espace en sous-location disponible auprès de l’occupant actuel
- Principalement open space
- Peut être associé à un ou plusieurs espaces supplémentaires pour obtenir jusqu’à 9 569 m² d’espace adjacent.
- Grand parking.
- Entièrement aménagé comme Bureau standard
- Espace en excellent état
- Climatisation centrale
State-of-the-art plug & play. Divisible by floor to ± 20,000 RSF. Marquee building signage & branding opportunities. Penthouse with conferencing center, catering kitchen/ café & patio. Ample and free surface parking w/ snowmelt sidewalks.
- Espace en sous-location disponible auprès de l’occupant actuel
- Principalement open space
- Peut être associé à un ou plusieurs espaces supplémentaires pour obtenir jusqu’à 9 569 m² d’espace adjacent.
- Grand parking.
- Entièrement aménagé comme Bureau standard
- Espace en excellent état
- Climatisation centrale
| Espace | Surface | Durée | Loyer | Type de bien | État | Disponible |
| 1er étage | 929 – 2 492 m² | Juil. 2035 | Sur demande Sur demande Sur demande Sur demande | Bureau | Construction achevée | 30 jours |
| 2e étage | 929 – 2 148 m² | Juil. 2035 | Sur demande Sur demande Sur demande Sur demande | Bureau | Construction achevée | 30 jours |
| 3e étage | 929 – 2 153 m² | Juil. 2035 | Sur demande Sur demande Sur demande Sur demande | Bureau | Construction achevée | 30 jours |
| 4e étage | 2 153 m² | Juil. 2035 | Sur demande Sur demande Sur demande Sur demande | Bureau | Construction achevée | 30 jours |
| 5e étage | 622 m² | Juil. 2035 | Sur demande Sur demande Sur demande Sur demande | Bureau | Construction achevée | 30 jours |
1er étage
| Surface |
| 929 – 2 492 m² |
| Durée |
| Juil. 2035 |
| Loyer |
| Sur demande Sur demande Sur demande Sur demande |
| Type de bien |
| Bureau |
| État |
| Construction achevée |
| Disponible |
| 30 jours |
2e étage
| Surface |
| 929 – 2 148 m² |
| Durée |
| Juil. 2035 |
| Loyer |
| Sur demande Sur demande Sur demande Sur demande |
| Type de bien |
| Bureau |
| État |
| Construction achevée |
| Disponible |
| 30 jours |
3e étage
| Surface |
| 929 – 2 153 m² |
| Durée |
| Juil. 2035 |
| Loyer |
| Sur demande Sur demande Sur demande Sur demande |
| Type de bien |
| Bureau |
| État |
| Construction achevée |
| Disponible |
| 30 jours |
4e étage
| Surface |
| 2 153 m² |
| Durée |
| Juil. 2035 |
| Loyer |
| Sur demande Sur demande Sur demande Sur demande |
| Type de bien |
| Bureau |
| État |
| Construction achevée |
| Disponible |
| 30 jours |
5e étage
| Surface |
| 622 m² |
| Durée |
| Juil. 2035 |
| Loyer |
| Sur demande Sur demande Sur demande Sur demande |
| Type de bien |
| Bureau |
| État |
| Construction achevée |
| Disponible |
| 30 jours |
1er étage
| Surface | 929 – 2 492 m² |
| Durée | Juil. 2035 |
| Loyer | Sur demande |
| Type de bien | Bureau |
| État | Construction achevée |
| Disponible | 30 jours |
State-of-the-art plug & play. Divisible by floor to ± 20,000 RSF. Marquee building signage & branding opportunities. Penthouse with conferencing center, catering kitchen/ café & patio. Ample and free surface parking w/ snowmelt sidewalks.
- Espace en sous-location disponible auprès de l’occupant actuel
- Entièrement aménagé comme Bureau standard
- Principalement open space
- Espace en excellent état
- Peut être associé à un ou plusieurs espaces supplémentaires pour obtenir jusqu’à 9 569 m² d’espace adjacent.
- Climatisation centrale
- Grand parking.
2e étage
| Surface | 929 – 2 148 m² |
| Durée | Juil. 2035 |
| Loyer | Sur demande |
| Type de bien | Bureau |
| État | Construction achevée |
| Disponible | 30 jours |
State-of-the-art plug & play. Divisible by floor to ± 20,000 RSF. Marquee building signage & branding opportunities. Penthouse with conferencing center, catering kitchen/ café & patio. Ample and free surface parking w/ snowmelt sidewalks.
- Espace en sous-location disponible auprès de l’occupant actuel
- Entièrement aménagé comme Bureau standard
- Principalement open space
- Espace en excellent état
- Peut être associé à un ou plusieurs espaces supplémentaires pour obtenir jusqu’à 9 569 m² d’espace adjacent.
- Climatisation centrale
- Grand parking.
3e étage
| Surface | 929 – 2 153 m² |
| Durée | Juil. 2035 |
| Loyer | Sur demande |
| Type de bien | Bureau |
| État | Construction achevée |
| Disponible | 30 jours |
State-of-the-art plug & play. Divisible by floor to ± 20,000 RSF. Marquee building signage & branding opportunities. Penthouse with conferencing center, catering kitchen/ café & patio. Ample and free surface parking w/ snowmelt sidewalks.
- Espace en sous-location disponible auprès de l’occupant actuel
- Entièrement aménagé comme Bureau standard
- Principalement open space
- Espace en excellent état
- Peut être associé à un ou plusieurs espaces supplémentaires pour obtenir jusqu’à 9 569 m² d’espace adjacent.
- Climatisation centrale
- Grand parking.
4e étage
| Surface | 2 153 m² |
| Durée | Juil. 2035 |
| Loyer | Sur demande |
| Type de bien | Bureau |
| État | Construction achevée |
| Disponible | 30 jours |
State-of-the-art plug & play. Divisible by floor to ± 20,000 RSF. Marquee building signage & branding opportunities. Penthouse with conferencing center, catering kitchen/ café & patio. Ample and free surface parking w/ snowmelt sidewalks.
- Espace en sous-location disponible auprès de l’occupant actuel
- Entièrement aménagé comme Bureau standard
- Principalement open space
- Espace en excellent état
- Peut être associé à un ou plusieurs espaces supplémentaires pour obtenir jusqu’à 9 569 m² d’espace adjacent.
- Climatisation centrale
- Grand parking.
5e étage
| Surface | 622 m² |
| Durée | Juil. 2035 |
| Loyer | Sur demande |
| Type de bien | Bureau |
| État | Construction achevée |
| Disponible | 30 jours |
State-of-the-art plug & play. Divisible by floor to ± 20,000 RSF. Marquee building signage & branding opportunities. Penthouse with conferencing center, catering kitchen/ café & patio. Ample and free surface parking w/ snowmelt sidewalks.
- Espace en sous-location disponible auprès de l’occupant actuel
- Entièrement aménagé comme Bureau standard
- Principalement open space
- Espace en excellent état
- Peut être associé à un ou plusieurs espaces supplémentaires pour obtenir jusqu’à 9 569 m² d’espace adjacent.
- Climatisation centrale
- Grand parking.
INFORMATIONS SUR L’IMMEUBLE
Présenté par

Dow Business Services Center | 1 E Main St
Hum, une erreur s’est produite lors de l’envoi de votre message. Veuillez réessayer.
Merci ! Votre message a été envoyé.








