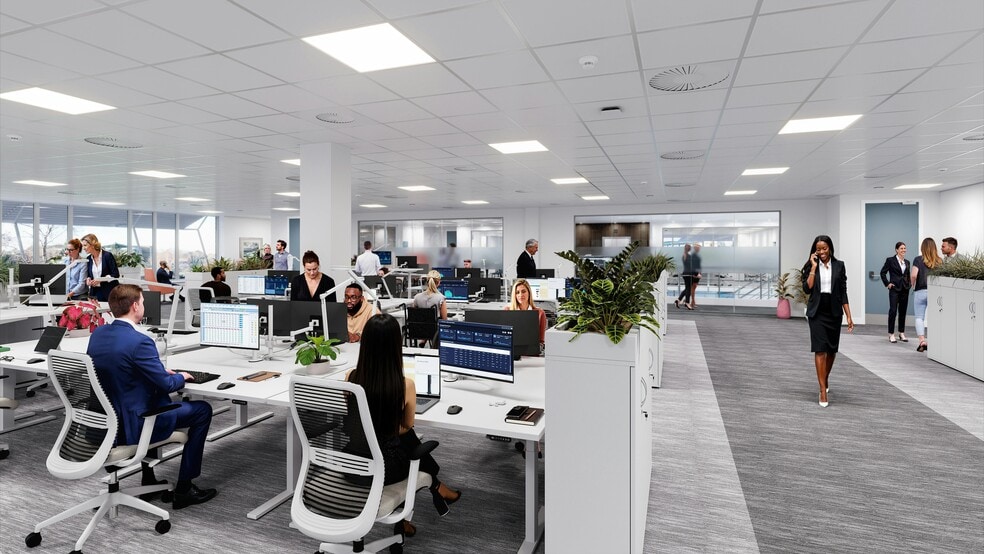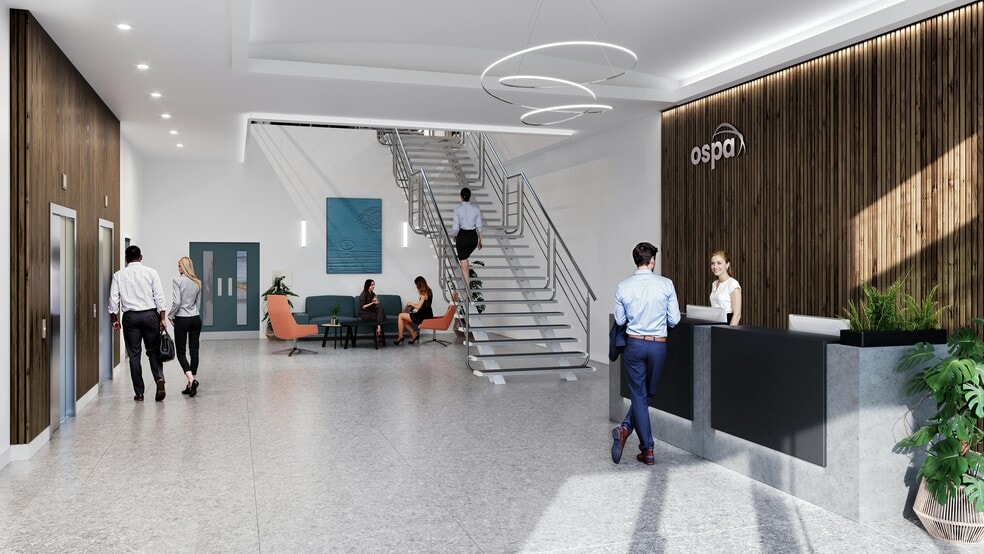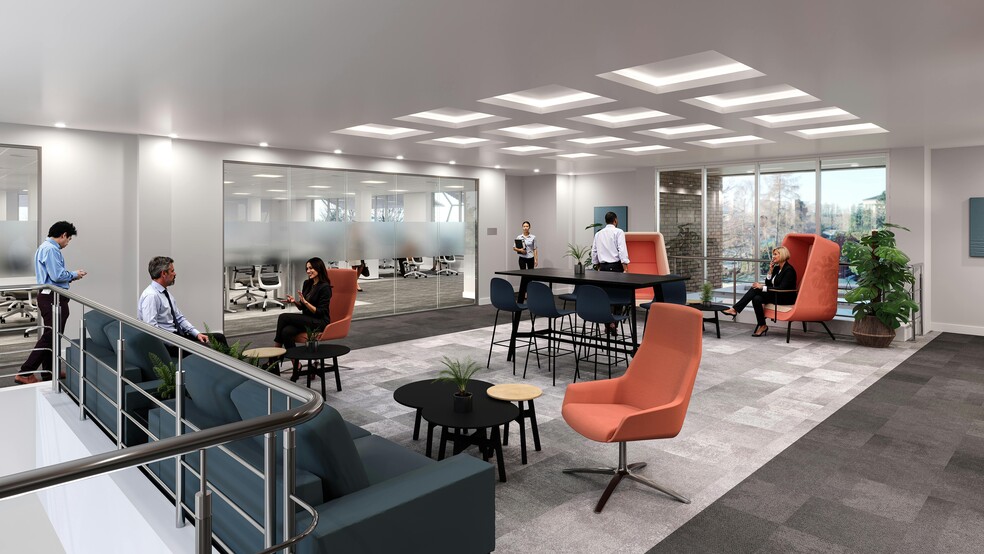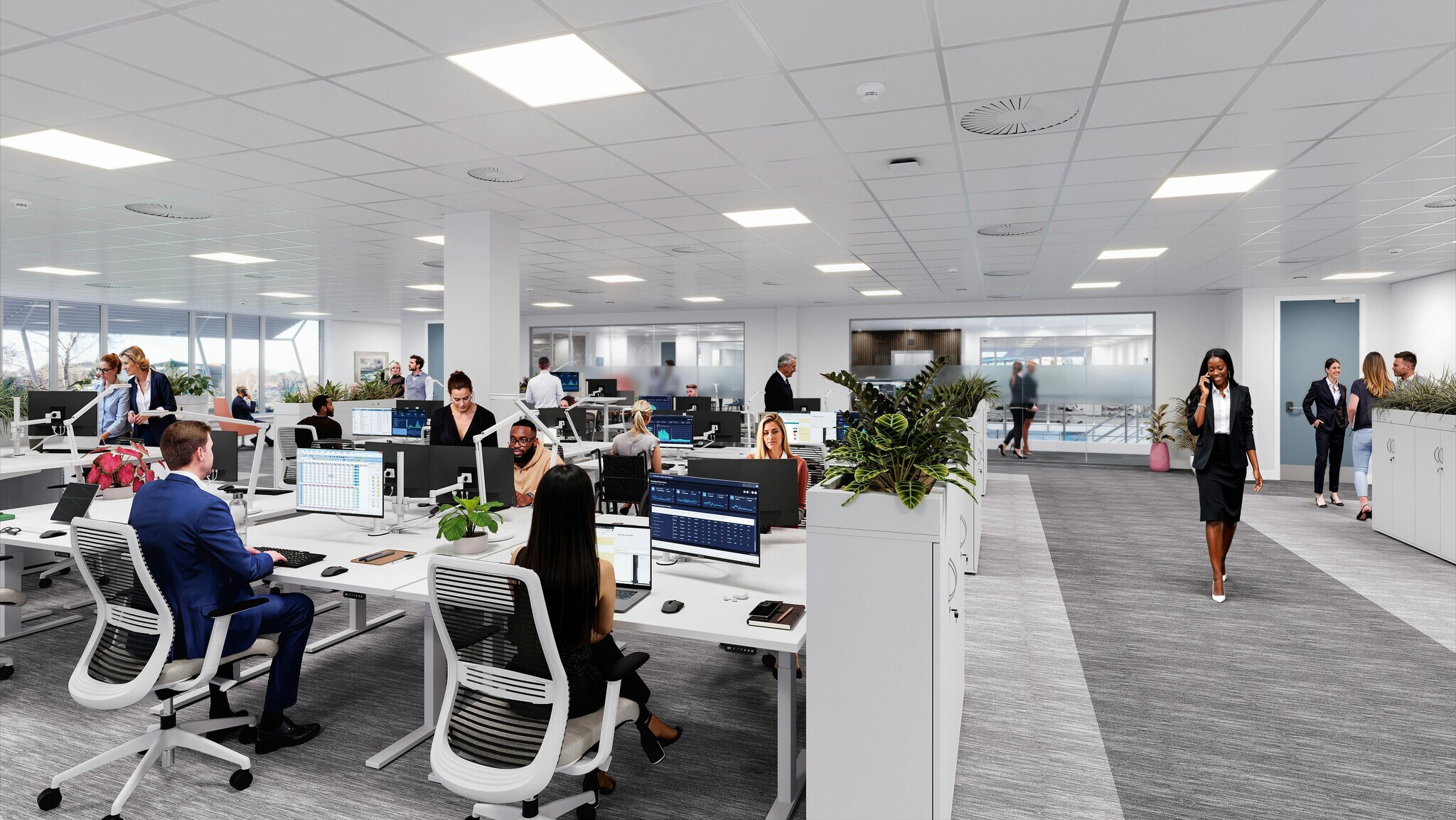Votre e-mail a été envoyé.
Certaines informations ont été traduites automatiquement.
INFORMATIONS PRINCIPALES
- Let-ready office spaces in units from 2,150 sq ft.
- Full refurbishment including all new M&E throughout.
- 2x high speed passenger lifts.
- Metal tiled suspended ceilings.
- Male, female and accessible toilets on all floors.
- 18,700 sq ft full floor NIA.
- VRF air conditioning.
- LED lighting.
- Full raised access flooring.
- New shower facilities.
TOUS LES ESPACES DISPONIBLES(3)
Afficher les loyers en
- ESPACE
- SURFACE
- DURÉE
- LOYER
- TYPE DE BIEN
- ÉTAT
- DISPONIBLE
- Let-ready office spaces in units from 2,150 sq ft - 18,700 sq ft full floor NIA - Full refurbishment including all new M&E throughout - VRF air conditioning - Targeting EPC ‘A’ rating - 2x high speed passenger lifts - LED lighting - Metal tiled suspended ceilings - Full raised access flooring - Male, female and accessible toilets on all floors - New shower facilities
- Classe d’utilisation : Classe 4
- Principalement open space
- Climatisation centrale
- Plafonds suspendus
- Classe de performance énergétique –A
- LED lighting
- Let-ready office spaces in units from 2,150 sq ft
- Entièrement aménagé comme Bureau standard
- Convient pour 47 à 150 personnes
- Plancher surélevé
- Douches
- Toilettes incluses dans le bail
- Full refurbishment including all new M&E
- Let-ready office spaces in units from 2,150 sq ft - 18,700 sq ft full floor NIA - Full refurbishment including all new M&E throughout - VRF air conditioning - Targeting EPC ‘A’ rating - 2x high speed passenger lifts - LED lighting - Metal tiled suspended ceilings - Full raised access flooring - Male, female and accessible toilets on all floors - New shower facilities
- Classe d’utilisation : Classe 4
- Principalement open space
- Climatisation centrale
- Plafonds suspendus
- Classe de performance énergétique –A
- LED lighting
- Let-ready office spaces in units from 2,150 sq ft
- Entièrement aménagé comme Bureau standard
- Convient pour 47 à 150 personnes
- Plancher surélevé
- Douches
- Toilettes incluses dans le bail
- Full refurbishment including all new M&E
- Let-ready office spaces in units from 2,150 sq ft - 18,700 sq ft full floor NIA - Full refurbishment including all new M&E throughout - VRF air conditioning - Targeting EPC ‘A’ rating - 2x high speed passenger lifts - LED lighting - Metal tiled suspended ceilings - Full raised access flooring - Male, female and accessible toilets on all floors - New shower facilities
- Classe d’utilisation : Classe 4
- Principalement open space
- Climatisation centrale
- Plafonds suspendus
- Classe de performance énergétique –A
- LED lighting
- Let-ready office spaces in units from 2,150 sq ft
- Entièrement aménagé comme Bureau standard
- Convient pour 47 à 150 personnes
- Plancher surélevé
- Douches
- Toilettes incluses dans le bail
- Full refurbishment including all new M&E
| Espace | Surface | Durée | Loyer | Type de bien | État | Disponible |
| RDC | 1 737 m² | Négociable | 327,84 € /m²/an 27,32 € /m²/mois 569 560 € /an 47 463 € /mois | Bureau | Construction achevée | 30 jours |
| 1er étage | 1 737 m² | Négociable | 327,84 € /m²/an 27,32 € /m²/mois 569 560 € /an 47 463 € /mois | Bureau | Construction achevée | 30 jours |
| 2e étage | 1 737 m² | Négociable | 327,84 € /m²/an 27,32 € /m²/mois 569 560 € /an 47 463 € /mois | Bureau | Construction achevée | 30 jours |
RDC
| Surface |
| 1 737 m² |
| Durée |
| Négociable |
| Loyer |
| 327,84 € /m²/an 27,32 € /m²/mois 569 560 € /an 47 463 € /mois |
| Type de bien |
| Bureau |
| État |
| Construction achevée |
| Disponible |
| 30 jours |
1er étage
| Surface |
| 1 737 m² |
| Durée |
| Négociable |
| Loyer |
| 327,84 € /m²/an 27,32 € /m²/mois 569 560 € /an 47 463 € /mois |
| Type de bien |
| Bureau |
| État |
| Construction achevée |
| Disponible |
| 30 jours |
2e étage
| Surface |
| 1 737 m² |
| Durée |
| Négociable |
| Loyer |
| 327,84 € /m²/an 27,32 € /m²/mois 569 560 € /an 47 463 € /mois |
| Type de bien |
| Bureau |
| État |
| Construction achevée |
| Disponible |
| 30 jours |
RDC
| Surface | 1 737 m² |
| Durée | Négociable |
| Loyer | 327,84 € /m²/an |
| Type de bien | Bureau |
| État | Construction achevée |
| Disponible | 30 jours |
- Let-ready office spaces in units from 2,150 sq ft - 18,700 sq ft full floor NIA - Full refurbishment including all new M&E throughout - VRF air conditioning - Targeting EPC ‘A’ rating - 2x high speed passenger lifts - LED lighting - Metal tiled suspended ceilings - Full raised access flooring - Male, female and accessible toilets on all floors - New shower facilities
- Classe d’utilisation : Classe 4
- Entièrement aménagé comme Bureau standard
- Principalement open space
- Convient pour 47 à 150 personnes
- Climatisation centrale
- Plancher surélevé
- Plafonds suspendus
- Douches
- Classe de performance énergétique –A
- Toilettes incluses dans le bail
- LED lighting
- Full refurbishment including all new M&E
- Let-ready office spaces in units from 2,150 sq ft
1er étage
| Surface | 1 737 m² |
| Durée | Négociable |
| Loyer | 327,84 € /m²/an |
| Type de bien | Bureau |
| État | Construction achevée |
| Disponible | 30 jours |
- Let-ready office spaces in units from 2,150 sq ft - 18,700 sq ft full floor NIA - Full refurbishment including all new M&E throughout - VRF air conditioning - Targeting EPC ‘A’ rating - 2x high speed passenger lifts - LED lighting - Metal tiled suspended ceilings - Full raised access flooring - Male, female and accessible toilets on all floors - New shower facilities
- Classe d’utilisation : Classe 4
- Entièrement aménagé comme Bureau standard
- Principalement open space
- Convient pour 47 à 150 personnes
- Climatisation centrale
- Plancher surélevé
- Plafonds suspendus
- Douches
- Classe de performance énergétique –A
- Toilettes incluses dans le bail
- LED lighting
- Full refurbishment including all new M&E
- Let-ready office spaces in units from 2,150 sq ft
2e étage
| Surface | 1 737 m² |
| Durée | Négociable |
| Loyer | 327,84 € /m²/an |
| Type de bien | Bureau |
| État | Construction achevée |
| Disponible | 30 jours |
- Let-ready office spaces in units from 2,150 sq ft - 18,700 sq ft full floor NIA - Full refurbishment including all new M&E throughout - VRF air conditioning - Targeting EPC ‘A’ rating - 2x high speed passenger lifts - LED lighting - Metal tiled suspended ceilings - Full raised access flooring - Male, female and accessible toilets on all floors - New shower facilities
- Classe d’utilisation : Classe 4
- Entièrement aménagé comme Bureau standard
- Principalement open space
- Convient pour 47 à 150 personnes
- Climatisation centrale
- Plancher surélevé
- Plafonds suspendus
- Douches
- Classe de performance énergétique –A
- Toilettes incluses dans le bail
- LED lighting
- Full refurbishment including all new M&E
- Let-ready office spaces in units from 2,150 sq ft
APERÇU DU BIEN
Mercury House is a prominent building at the gateway to Strathclyde Business Park, offering great visibility from the A725.
- Accès contrôlé
- Système de sécurité
- Signalisation
- Accessible fauteuils roulants
- Réception
- Station de recharge de voitures
- Climatisation
INFORMATIONS SUR L’IMMEUBLE
Présenté par
Société non fournie
Mercury House | 1 Dove Wynd
Hum, une erreur s’est produite lors de l’envoi de votre message. Veuillez réessayer.
Merci ! Votre message a été envoyé.














