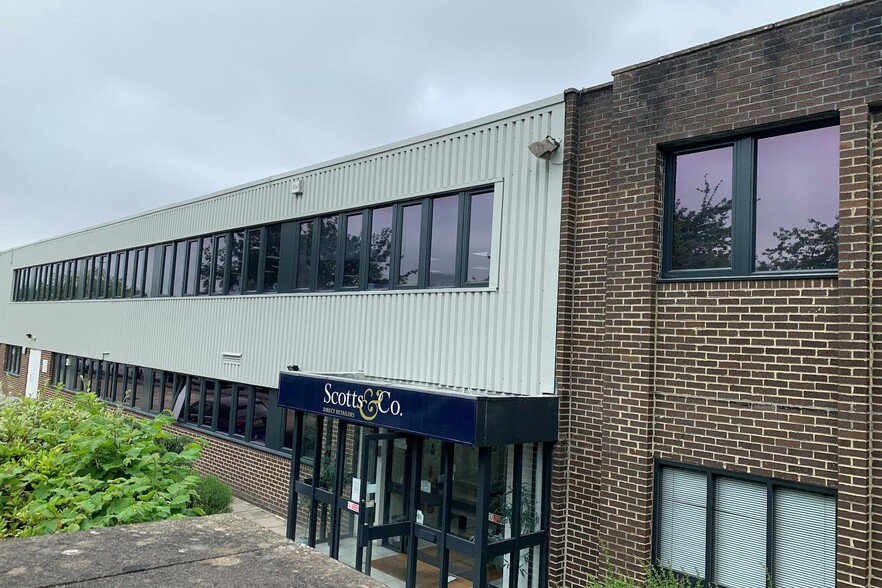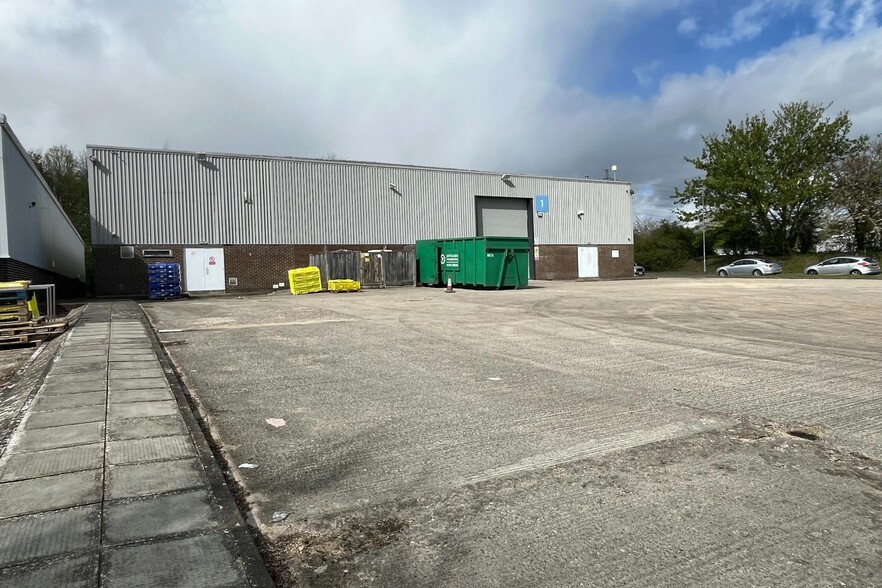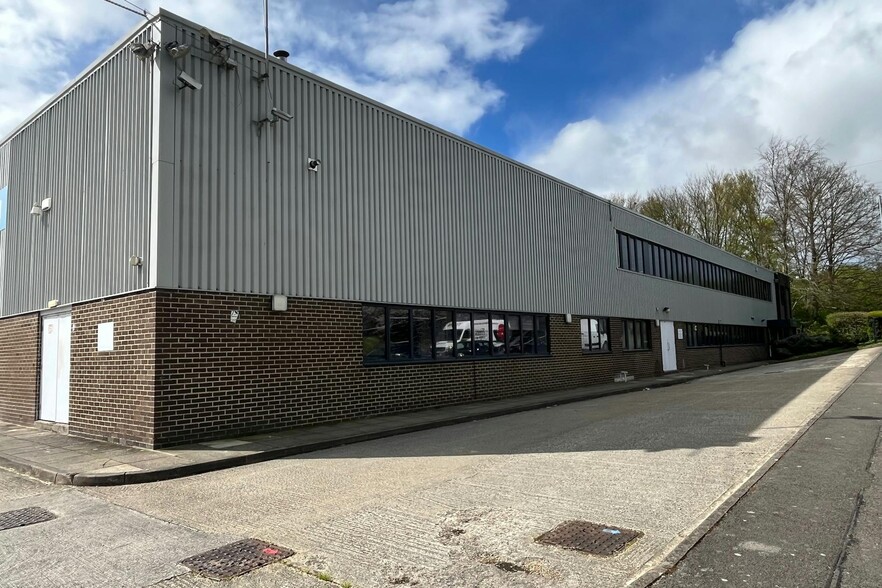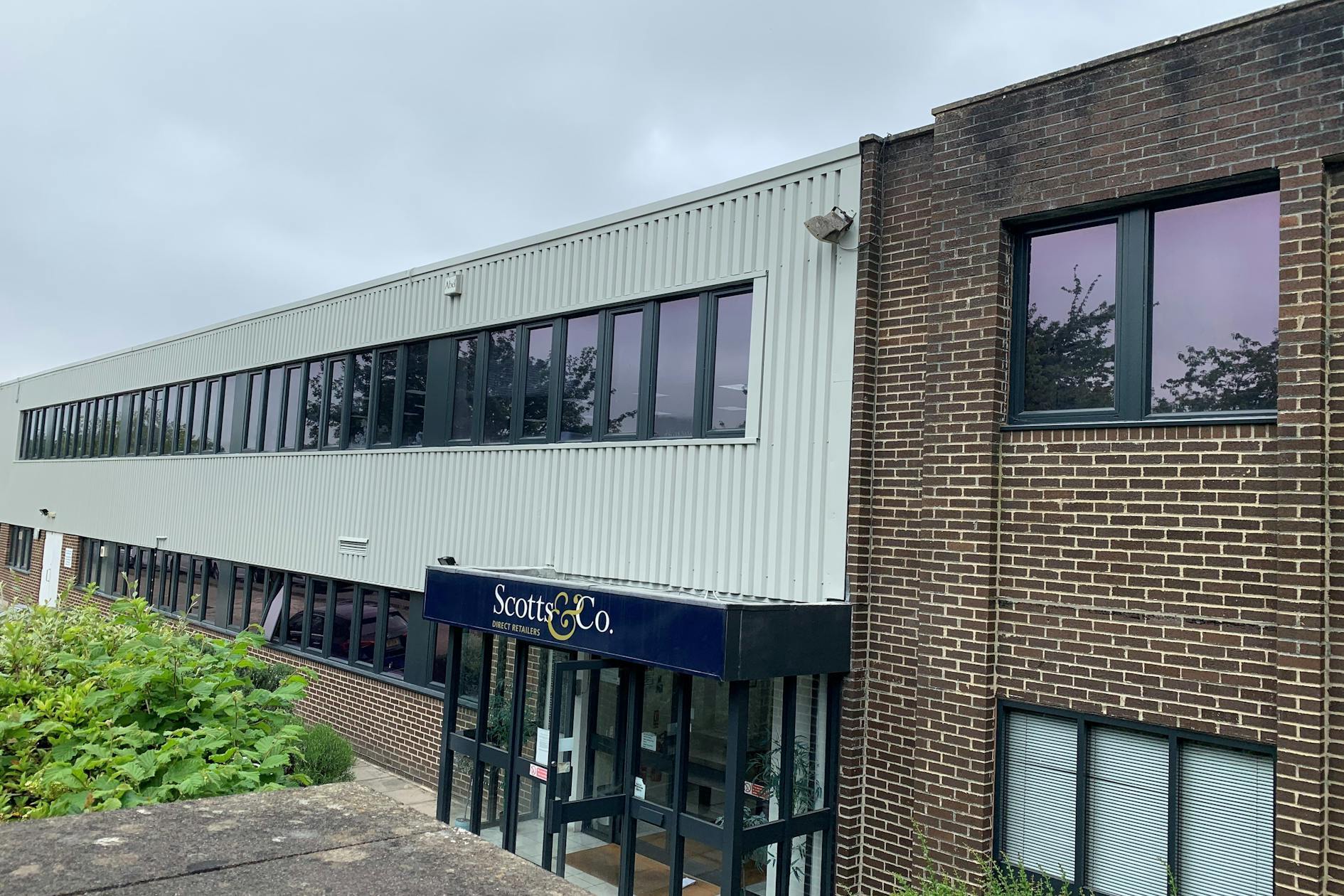Votre e-mail a été envoyé.
Certaines informations ont été traduites automatiquement.
INFORMATIONS PRINCIPALES
- La zone industrielle de Groundwell est une zone industrielle établie
- Excellent accès à l'A419, qui permet d'accéder par deux voies à la sortie 15 de la M4
- Situé à environ 3 miles au nord du centre-ville de Swindon
TOUS LES ESPACES DISPONIBLES(2)
Afficher les loyers en
- ESPACE
- SURFACE
- DURÉE
- LOYER
- TYPE DE BIEN
- ÉTAT
- DISPONIBLE
Unit 1 comprises a detached industrial/warehouse facility. The building is of steel portal frame construction, with part brick, steel profile clad and glazed elevations. Vehicle access is gained via a single loading door in the side elevation. Internally, the warehouse has a minimum clear eaves height of 6m to the gutter. To the front and side elevations there are two separate office areas, incorporating a central reception area at ground floor and separate WC facilities at both ground and first floor. Some of the office accommodation could be removed at ground and first floor, if required. Please contact the agents for further information. There is a 3-phase electrical power supply, mains gas connection and warehouse lighting. The property is due to be comprehensively refurbished, available from Summer 2024. An application has been submitted for planning permission to fence the forecourt.
- Classe d’utilisation : B2
- Peut être associé à un ou plusieurs espaces supplémentaires pour obtenir jusqu’à 1 853 m² d’espace adjacent.
- Toilettes incluses dans le bail
- Zone de réception
- Comprend 497 m² d’espace de bureau dédié
- Aire de réception
- Bureaux dédiés
- Installations de toilettes
Unit 1 comprises a detached industrial/warehouse facility. The building is of steel portal frame construction, with part brick, steel profile clad and glazed elevations. Vehicle access is gained via a single loading door in the side elevation. Internally, the warehouse has a minimum clear eaves height of 6m to the gutter. To the front and side elevations there are two separate office areas, incorporating a central reception area at ground floor and separate WC facilities at both ground and first floor. Some of the office accommodation could be removed at ground and first floor, if required. Please contact the agents for further information. There is a 3-phase electrical power supply, mains gas connection and warehouse lighting. The property is due to be comprehensively refurbished, available from Summer 2024. An application has been submitted for planning permission to fence the forecourt.
- Classe d’utilisation : B2
- Peut être associé à un ou plusieurs espaces supplémentaires pour obtenir jusqu’à 1 853 m² d’espace adjacent.
- Toilettes incluses dans le bail
- Zone de réception
- Comprend 190 m² d’espace de bureau dédié
- Aire de réception
- Bureaux dédiés
- Installations de toilettes
| Espace | Surface | Durée | Loyer | Type de bien | État | Disponible |
| RDC | 1 663 m² | Négociable | 123,00 € /m²/an 10,25 € /m²/mois 204 577 € /an 17 048 € /mois | Industriel/Logistique | Construction achevée | Maintenant |
| 1er étage | 190 m² | Négociable | 123,00 € /m²/an 10,25 € /m²/mois 23 334 € /an 1 944 € /mois | Industriel/Logistique | Construction achevée | Maintenant |
RDC
| Surface |
| 1 663 m² |
| Durée |
| Négociable |
| Loyer |
| 123,00 € /m²/an 10,25 € /m²/mois 204 577 € /an 17 048 € /mois |
| Type de bien |
| Industriel/Logistique |
| État |
| Construction achevée |
| Disponible |
| Maintenant |
1er étage
| Surface |
| 190 m² |
| Durée |
| Négociable |
| Loyer |
| 123,00 € /m²/an 10,25 € /m²/mois 23 334 € /an 1 944 € /mois |
| Type de bien |
| Industriel/Logistique |
| État |
| Construction achevée |
| Disponible |
| Maintenant |
RDC
| Surface | 1 663 m² |
| Durée | Négociable |
| Loyer | 123,00 € /m²/an |
| Type de bien | Industriel/Logistique |
| État | Construction achevée |
| Disponible | Maintenant |
Unit 1 comprises a detached industrial/warehouse facility. The building is of steel portal frame construction, with part brick, steel profile clad and glazed elevations. Vehicle access is gained via a single loading door in the side elevation. Internally, the warehouse has a minimum clear eaves height of 6m to the gutter. To the front and side elevations there are two separate office areas, incorporating a central reception area at ground floor and separate WC facilities at both ground and first floor. Some of the office accommodation could be removed at ground and first floor, if required. Please contact the agents for further information. There is a 3-phase electrical power supply, mains gas connection and warehouse lighting. The property is due to be comprehensively refurbished, available from Summer 2024. An application has been submitted for planning permission to fence the forecourt.
- Classe d’utilisation : B2
- Comprend 497 m² d’espace de bureau dédié
- Peut être associé à un ou plusieurs espaces supplémentaires pour obtenir jusqu’à 1 853 m² d’espace adjacent.
- Aire de réception
- Toilettes incluses dans le bail
- Bureaux dédiés
- Zone de réception
- Installations de toilettes
1er étage
| Surface | 190 m² |
| Durée | Négociable |
| Loyer | 123,00 € /m²/an |
| Type de bien | Industriel/Logistique |
| État | Construction achevée |
| Disponible | Maintenant |
Unit 1 comprises a detached industrial/warehouse facility. The building is of steel portal frame construction, with part brick, steel profile clad and glazed elevations. Vehicle access is gained via a single loading door in the side elevation. Internally, the warehouse has a minimum clear eaves height of 6m to the gutter. To the front and side elevations there are two separate office areas, incorporating a central reception area at ground floor and separate WC facilities at both ground and first floor. Some of the office accommodation could be removed at ground and first floor, if required. Please contact the agents for further information. There is a 3-phase electrical power supply, mains gas connection and warehouse lighting. The property is due to be comprehensively refurbished, available from Summer 2024. An application has been submitted for planning permission to fence the forecourt.
- Classe d’utilisation : B2
- Comprend 190 m² d’espace de bureau dédié
- Peut être associé à un ou plusieurs espaces supplémentaires pour obtenir jusqu’à 1 853 m² d’espace adjacent.
- Aire de réception
- Toilettes incluses dans le bail
- Bureaux dédiés
- Zone de réception
- Installations de toilettes
APERÇU DU BIEN
La zone industrielle de Groundwell est une zone industrielle établie située à environ 5 km au nord du centre-ville de Swindon. Le domaine bénéficie d'un excellent accès à l'A419 qui permet d'accéder par deux voies à la sortie 15 de la M4, à 10 km au sud. Les liaisons routières vers le nord sont également bonnes via l'A419/417, qui donne accès à la sortie 11a de la M5, à environ 45 miles au nord.
FAITS SUR L’INSTALLATION ENTREPÔT
Présenté par
Société non fournie
Cotswold House | 1 Crompton Rd
Hum, une erreur s’est produite lors de l’envoi de votre message. Veuillez réessayer.
Merci ! Votre message a été envoyé.










