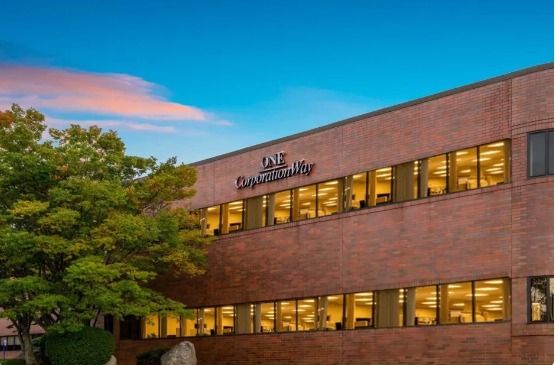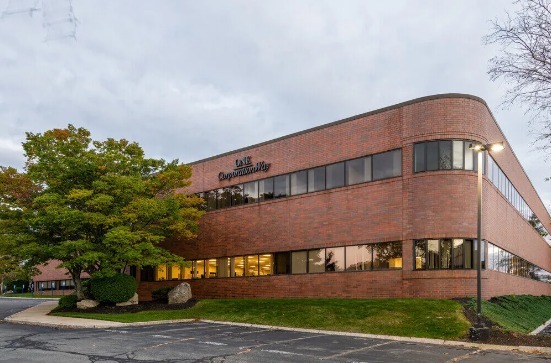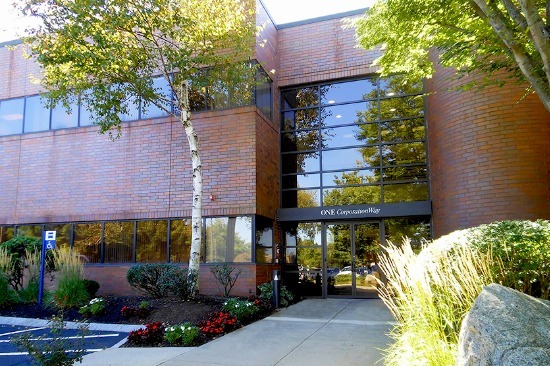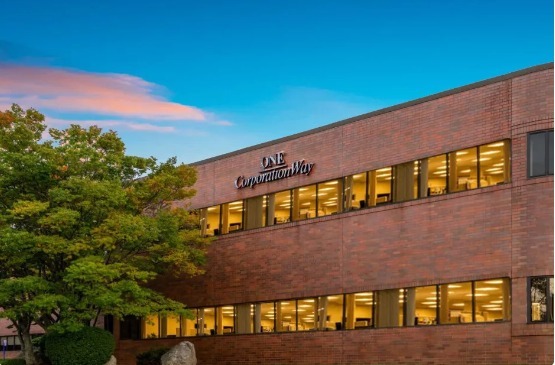Votre e-mail a été envoyé.
Certaines informations ont été traduites automatiquement.
Tous les espaces disponibles(3)
Afficher les loyers en
- Espace
- Surface
- Durée
- Loyer
- Type de bien
- État
- Disponible
1st Class two story Office/R & D building located in Centennial Park Peabody, MA. Just 16 miles north of Boston, Cambridge and Logan International Airport, Centennial Park's campus setting is home to a roster of world class corporations. One Corporation Way features a rich antique brick exterior and beautiful window line that allows an abundance of natural light into the building. The 1st floor features 4 common loading docks and floor to joist clear heights of 13'-7" while the 2nd floor affords 12'-10" . The building also features 2000 Amps of power and 3.37 parking spaces per 1,000 SF. Most recently, the East Coast headquarters of an international microscopy R & D firm, the building is ideal for life science, lab, R & D facilities and other flex/office type uses. Nearby are dozens of fine restaurants, health clubs, golf courses, Market Street/Lynnfield and the North Shore Mall featuring 130 high-quality retailers. Work with Combined Properties full service, in house, team of experts to design and build your next corporate home!
- Peut être associé à un ou plusieurs espaces supplémentaires pour obtenir jusqu’à 6 575 m² d’espace adjacent.
1st Class two story Office/R & D building located in Centennial Park Peabody, MA. Just 16 miles north of Boston, Cambridge and Logan International Airport, Centennial Park's campus setting is home to a roster of world class corporations. One Corporation Way features a rich antique brick exterior and beautiful window line that allows an abundance of natural light into the building. The 1st floor features 4 common loading docks and floor to joist clear heights of 13'-7" while the 2nd floor affords 12'-10" . The building also features 2000 Amps of power and 3.37 parking spaces per 1,000 SF. Most recently, the East Coast headquarters of an international microscopy R & D firm, the building is ideal for life science, lab, R & D facilities and other flex/office type uses. Nearby are dozens of fine restaurants, health clubs, golf courses, Market Street/Lynnfield and the North Shore Mall featuring 130 high-quality retailers. Work with Combined Properties full service, in house, team of experts to design and build your next corporate home!
- Peut être associé à un ou plusieurs espaces supplémentaires pour obtenir jusqu’à 6 575 m² d’espace adjacent.
- Convient pour 66 à 210 personnes
1st Class two story Office/R & D building located in Centennial Park Peabody, MA. Just 16 miles north of Boston, Cambridge and Logan International Airport, Centennial Park's campus setting is home to a roster of world class corporations. One Corporation Way features a rich antique brick exterior and beautiful window line that allows an abundance of natural light into the building. The 1st floor features 4 common loading docks and floor to joist clear heights of 13'-7" while the 2nd floor affords 12'-10" . The building also features 2000 Amps of power and 3.37 parking spaces per 1,000 SF. Most recently, the East Coast headquarters of an international microscopy R & D firm, the building is ideal for life science, lab, R & D facilities and other flex/office type uses. Nearby are dozens of fine restaurants, health clubs, golf courses, Market Street/Lynnfield and the North Shore Mall featuring 130 high-quality retailers. Work with Combined Properties full service, in house, team of experts to design and build your next corporate home!
- Peut être associé à un ou plusieurs espaces supplémentaires pour obtenir jusqu’à 6 575 m² d’espace adjacent.
- Convient pour 46 à 147 personnes
| Espace | Surface | Durée | Loyer | Type de bien | État | Disponible |
| 1er étage – 1A | 2 439 m² | Négociable | Sur demande Sur demande Sur demande Sur demande | Local d’activités | Construction achevée | Maintenant |
| 2e étage – 2A | 2 436 m² | Négociable | Sur demande Sur demande Sur demande Sur demande | Local d’activités | - | Maintenant |
| 2e étage – 2B | 1 700 m² | Négociable | Sur demande Sur demande Sur demande Sur demande | Local d’activités | - | Maintenant |
1er étage – 1A
| Surface |
| 2 439 m² |
| Durée |
| Négociable |
| Loyer |
| Sur demande Sur demande Sur demande Sur demande |
| Type de bien |
| Local d’activités |
| État |
| Construction achevée |
| Disponible |
| Maintenant |
2e étage – 2A
| Surface |
| 2 436 m² |
| Durée |
| Négociable |
| Loyer |
| Sur demande Sur demande Sur demande Sur demande |
| Type de bien |
| Local d’activités |
| État |
| - |
| Disponible |
| Maintenant |
2e étage – 2B
| Surface |
| 1 700 m² |
| Durée |
| Négociable |
| Loyer |
| Sur demande Sur demande Sur demande Sur demande |
| Type de bien |
| Local d’activités |
| État |
| - |
| Disponible |
| Maintenant |
1er étage – 1A
| Surface | 2 439 m² |
| Durée | Négociable |
| Loyer | Sur demande |
| Type de bien | Local d’activités |
| État | Construction achevée |
| Disponible | Maintenant |
1st Class two story Office/R & D building located in Centennial Park Peabody, MA. Just 16 miles north of Boston, Cambridge and Logan International Airport, Centennial Park's campus setting is home to a roster of world class corporations. One Corporation Way features a rich antique brick exterior and beautiful window line that allows an abundance of natural light into the building. The 1st floor features 4 common loading docks and floor to joist clear heights of 13'-7" while the 2nd floor affords 12'-10" . The building also features 2000 Amps of power and 3.37 parking spaces per 1,000 SF. Most recently, the East Coast headquarters of an international microscopy R & D firm, the building is ideal for life science, lab, R & D facilities and other flex/office type uses. Nearby are dozens of fine restaurants, health clubs, golf courses, Market Street/Lynnfield and the North Shore Mall featuring 130 high-quality retailers. Work with Combined Properties full service, in house, team of experts to design and build your next corporate home!
- Peut être associé à un ou plusieurs espaces supplémentaires pour obtenir jusqu’à 6 575 m² d’espace adjacent.
2e étage – 2A
| Surface | 2 436 m² |
| Durée | Négociable |
| Loyer | Sur demande |
| Type de bien | Local d’activités |
| État | - |
| Disponible | Maintenant |
1st Class two story Office/R & D building located in Centennial Park Peabody, MA. Just 16 miles north of Boston, Cambridge and Logan International Airport, Centennial Park's campus setting is home to a roster of world class corporations. One Corporation Way features a rich antique brick exterior and beautiful window line that allows an abundance of natural light into the building. The 1st floor features 4 common loading docks and floor to joist clear heights of 13'-7" while the 2nd floor affords 12'-10" . The building also features 2000 Amps of power and 3.37 parking spaces per 1,000 SF. Most recently, the East Coast headquarters of an international microscopy R & D firm, the building is ideal for life science, lab, R & D facilities and other flex/office type uses. Nearby are dozens of fine restaurants, health clubs, golf courses, Market Street/Lynnfield and the North Shore Mall featuring 130 high-quality retailers. Work with Combined Properties full service, in house, team of experts to design and build your next corporate home!
- Peut être associé à un ou plusieurs espaces supplémentaires pour obtenir jusqu’à 6 575 m² d’espace adjacent.
- Convient pour 66 à 210 personnes
2e étage – 2B
| Surface | 1 700 m² |
| Durée | Négociable |
| Loyer | Sur demande |
| Type de bien | Local d’activités |
| État | - |
| Disponible | Maintenant |
1st Class two story Office/R & D building located in Centennial Park Peabody, MA. Just 16 miles north of Boston, Cambridge and Logan International Airport, Centennial Park's campus setting is home to a roster of world class corporations. One Corporation Way features a rich antique brick exterior and beautiful window line that allows an abundance of natural light into the building. The 1st floor features 4 common loading docks and floor to joist clear heights of 13'-7" while the 2nd floor affords 12'-10" . The building also features 2000 Amps of power and 3.37 parking spaces per 1,000 SF. Most recently, the East Coast headquarters of an international microscopy R & D firm, the building is ideal for life science, lab, R & D facilities and other flex/office type uses. Nearby are dozens of fine restaurants, health clubs, golf courses, Market Street/Lynnfield and the North Shore Mall featuring 130 high-quality retailers. Work with Combined Properties full service, in house, team of experts to design and build your next corporate home!
- Peut être associé à un ou plusieurs espaces supplémentaires pour obtenir jusqu’à 6 575 m² d’espace adjacent.
- Convient pour 46 à 147 personnes
Caractéristiques
- Accès contrôlé
Informations sur l’immeuble
Occupants
- Étage
- Nom de l’occupant
- 1er
- Equifax
- 2e
- Zeiss
Présenté par

1 Corporation Way
Hum, une erreur s’est produite lors de l’envoi de votre message. Veuillez réessayer.
Merci ! Votre message a été envoyé.






