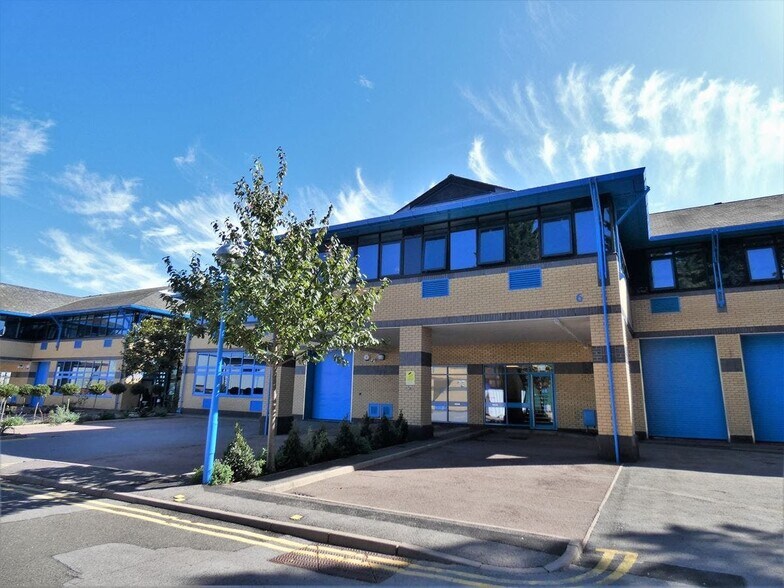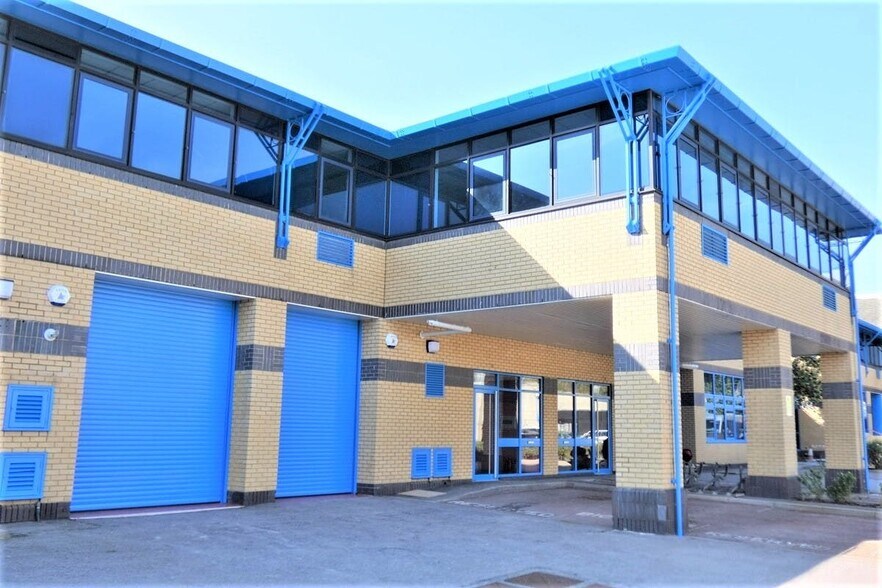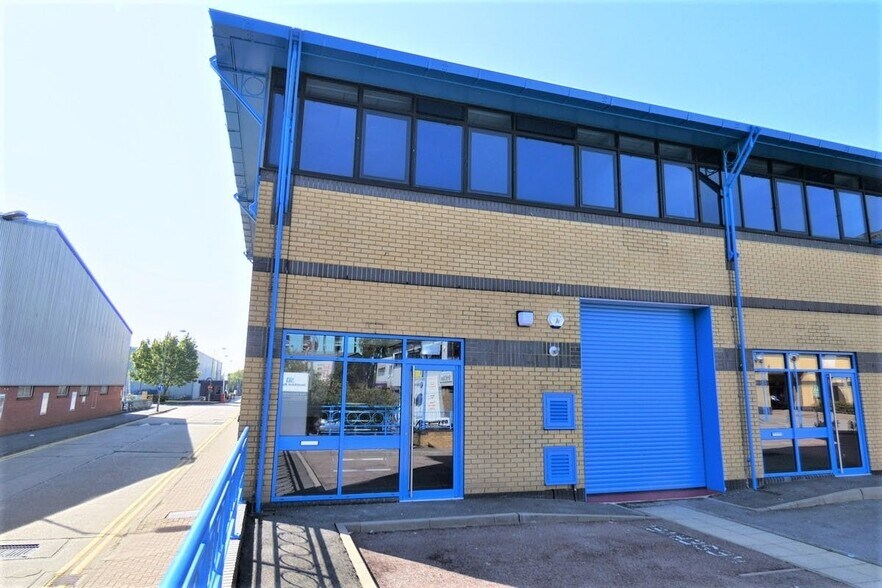Votre e-mail a été envoyé.


The Courtyard Buildings 1-7 Ryan Dr 117–783 m² | À louer | Brentford TW8 9ER



Certaines informations ont été traduites automatiquement.


INFORMATIONS PRINCIPALES
- Electric up and over loading door.
- Three phase power & gas supply.
- Kitchen.
- Separate male & female WCs.
- Minimum eaves height of 3.6m on ground floor.
- On-site Café.
- Central heating to first floor.
- Good car parking provisions.
TOUS LES ESPACES DISPONIBLES(4)
Afficher les loyers en
- ESPACE
- SURFACE
- DURÉE
- LOYER
- TYPE DE BIEN
- ÉTAT
- DISPONIBLE
Les espaces 2 de cet immeuble doivent être loués ensemble, pour un total de 238 m² (Surface contiguë):
The unit offers high quality business space accommodation with storage/light industrial space on the ground floor and a well finished office area to the first floor. The ground floor area comprises a reception area, WC and the main storage space with a height of approx. 3.6m. Loading access is via an up and over loading door with an external loading area and parking.
- Classe d’utilisation : B2
- Toilettes incluses dans le bail
- Comprend 119 m² d’espace de bureau dédié
- Système de chauffage central
- Café Scheme sur place.
The unit offers high quality business space accommodation with storage/light industrial space on the ground floor and a well finished office area to the first floor. The ground floor area comprises a reception area, WC and the main storage space with a height of approx. 3.6m. Loading access is via an up and over loading door with an external loading area and parking.
- Classe d’utilisation : B2
- Peut être associé à un ou plusieurs espaces supplémentaires pour obtenir jusqu’à 271 m² d’espace adjacent.
- Stores automatiques
- Hauteur minimale de l'avant-toit de 3,6 m au rez-de-chaussée.
- 1 accès plain-pied
- Cuisine
- Café Scheme sur place.
- Alimentation triphasée et alimentation en gaz.
The unit offers high quality business space accommodation with storage/light industrial space on the ground floor and a well finished office area to the first floor. The ground floor area comprises a reception area, WC and the main storage space with a height of approx. 3.6m. Loading access is via an up and over loading door with an external loading area and parking.
- Classe d’utilisation : B2
- Convient pour 5 à 14 personnes
- Cuisine
- Principalement open space
- Peut être associé à un ou plusieurs espaces supplémentaires pour obtenir jusqu’à 271 m² d’espace adjacent.
- Toilettes incluses dans le bail
Les espaces 2 de cet immeuble doivent être loués ensemble, pour un total de 274 m² (Surface contiguë):
The unit offers high quality business space accommodation with storage/light industrial space on the ground floor and a well finished office area to the first floor. The ground floor area comprises a reception area, WC and the main storage space with a height of approx. 3.6m. Loading access is via an up and over loading door with an external loading area and parking.
- Classe d’utilisation : B2
- Toilettes incluses dans le bail
- Système de chauffage central
- Café Scheme sur place.
| Espace | Surface | Durée | Loyer | Type de bien | État | Disponible |
| RDC – 1, 1er étage – 1 | 238 m² | Négociable | 275,52 € /m²/an 22,96 € /m²/mois 65 603 € /an 5 467 € /mois | Industriel/Logistique | Construction achevée | En attente |
| RDC – 3 | 117 m² | Négociable | 275,52 € /m²/an 22,96 € /m²/mois 32 251 € /an 2 688 € /mois | Industriel/Logistique | Construction achevée | Maintenant |
| 1er étage, bureau 3 | 154 m² | Négociable | 275,52 € /m²/an 22,96 € /m²/mois 42 516 € /an 3 543 € /mois | Bureau | - | Maintenant |
| RDC – 6, 1er étage – 6 | 274 m² | Négociable | 275,52 € /m²/an 22,96 € /m²/mois 75 407 € /an 6 284 € /mois | Industriel/Logistique | Construction achevée | Maintenant |
RDC – 1, 1er étage – 1
Les espaces 2 de cet immeuble doivent être loués ensemble, pour un total de 238 m² (Surface contiguë):
| Surface |
|
RDC – 1 - 119 m²
1er étage – 1 - 119 m²
|
| Durée |
| Négociable |
| Loyer |
| 275,52 € /m²/an 22,96 € /m²/mois 65 603 € /an 5 467 € /mois |
| Type de bien |
| Industriel/Logistique |
| État |
| Construction achevée |
| Disponible |
| En attente |
RDC – 3
| Surface |
| 117 m² |
| Durée |
| Négociable |
| Loyer |
| 275,52 € /m²/an 22,96 € /m²/mois 32 251 € /an 2 688 € /mois |
| Type de bien |
| Industriel/Logistique |
| État |
| Construction achevée |
| Disponible |
| Maintenant |
1er étage, bureau 3
| Surface |
| 154 m² |
| Durée |
| Négociable |
| Loyer |
| 275,52 € /m²/an 22,96 € /m²/mois 42 516 € /an 3 543 € /mois |
| Type de bien |
| Bureau |
| État |
| - |
| Disponible |
| Maintenant |
RDC – 6, 1er étage – 6
Les espaces 2 de cet immeuble doivent être loués ensemble, pour un total de 274 m² (Surface contiguë):
| Surface |
|
RDC – 6 - 120 m²
1er étage – 6 - 154 m²
|
| Durée |
| Négociable |
| Loyer |
| 275,52 € /m²/an 22,96 € /m²/mois 75 407 € /an 6 284 € /mois |
| Type de bien |
| Industriel/Logistique |
| État |
| Construction achevée |
| Disponible |
| Maintenant |
RDC – 1, 1er étage – 1
| Surface |
RDC – 1 - 119 m²
1er étage – 1 - 119 m²
|
| Durée | Négociable |
| Loyer | 275,52 € /m²/an |
| Type de bien | Industriel/Logistique |
| État | Construction achevée |
| Disponible | En attente |
The unit offers high quality business space accommodation with storage/light industrial space on the ground floor and a well finished office area to the first floor. The ground floor area comprises a reception area, WC and the main storage space with a height of approx. 3.6m. Loading access is via an up and over loading door with an external loading area and parking.
- Classe d’utilisation : B2
- Système de chauffage central
- Toilettes incluses dans le bail
- Café Scheme sur place.
- Comprend 119 m² d’espace de bureau dédié
RDC – 3
| Surface | 117 m² |
| Durée | Négociable |
| Loyer | 275,52 € /m²/an |
| Type de bien | Industriel/Logistique |
| État | Construction achevée |
| Disponible | Maintenant |
The unit offers high quality business space accommodation with storage/light industrial space on the ground floor and a well finished office area to the first floor. The ground floor area comprises a reception area, WC and the main storage space with a height of approx. 3.6m. Loading access is via an up and over loading door with an external loading area and parking.
- Classe d’utilisation : B2
- 1 accès plain-pied
- Peut être associé à un ou plusieurs espaces supplémentaires pour obtenir jusqu’à 271 m² d’espace adjacent.
- Cuisine
- Stores automatiques
- Café Scheme sur place.
- Hauteur minimale de l'avant-toit de 3,6 m au rez-de-chaussée.
- Alimentation triphasée et alimentation en gaz.
1er étage, bureau 3
| Surface | 154 m² |
| Durée | Négociable |
| Loyer | 275,52 € /m²/an |
| Type de bien | Bureau |
| État | - |
| Disponible | Maintenant |
The unit offers high quality business space accommodation with storage/light industrial space on the ground floor and a well finished office area to the first floor. The ground floor area comprises a reception area, WC and the main storage space with a height of approx. 3.6m. Loading access is via an up and over loading door with an external loading area and parking.
- Classe d’utilisation : B2
- Principalement open space
- Convient pour 5 à 14 personnes
- Peut être associé à un ou plusieurs espaces supplémentaires pour obtenir jusqu’à 271 m² d’espace adjacent.
- Cuisine
- Toilettes incluses dans le bail
RDC – 6, 1er étage – 6
| Surface |
RDC – 6 - 120 m²
1er étage – 6 - 154 m²
|
| Durée | Négociable |
| Loyer | 275,52 € /m²/an |
| Type de bien | Industriel/Logistique |
| État | Construction achevée |
| Disponible | Maintenant |
The unit offers high quality business space accommodation with storage/light industrial space on the ground floor and a well finished office area to the first floor. The ground floor area comprises a reception area, WC and the main storage space with a height of approx. 3.6m. Loading access is via an up and over loading door with an external loading area and parking.
- Classe d’utilisation : B2
- Système de chauffage central
- Toilettes incluses dans le bail
- Café Scheme sur place.
APERÇU DU BIEN
Firmdale Village, Ryan Drive est situé juste à côté du parc industriel de West Cross, un important parc industriel/d'affaires situé sur l'A4 Great West Road à Brentford. Les occupants locaux incluent Sky TV, Currys PC World, Berrys BMW CEF et Wolseley.
- Accès 24 h/24
INFORMATIONS SUR L’IMMEUBLE
Présenté par
Société non fournie
The Courtyard Buildings | 1-7 Ryan Dr
Hum, une erreur s’est produite lors de l’envoi de votre message. Veuillez réessayer.
Merci ! Votre message a été envoyé.










