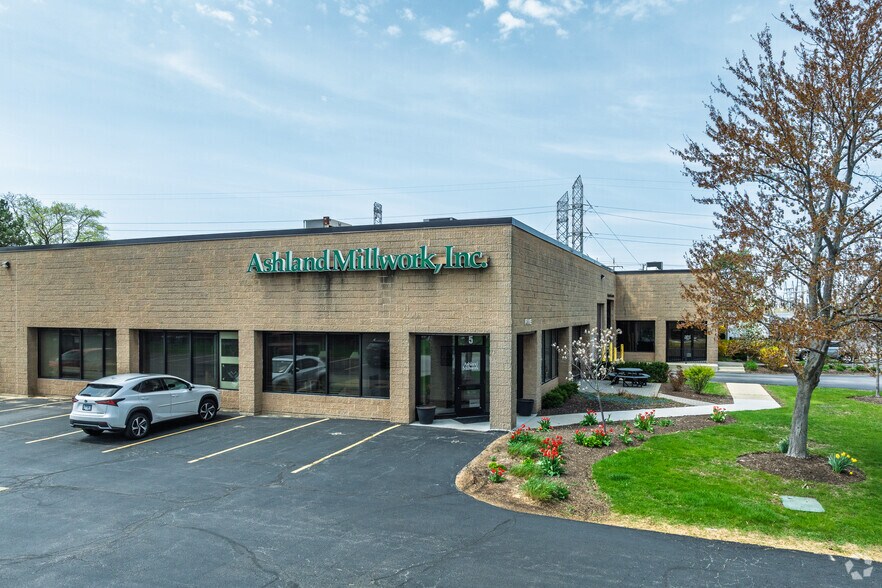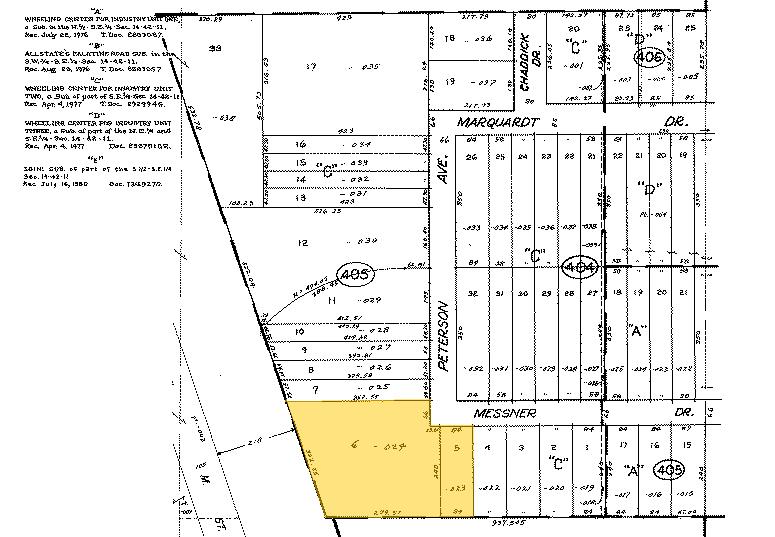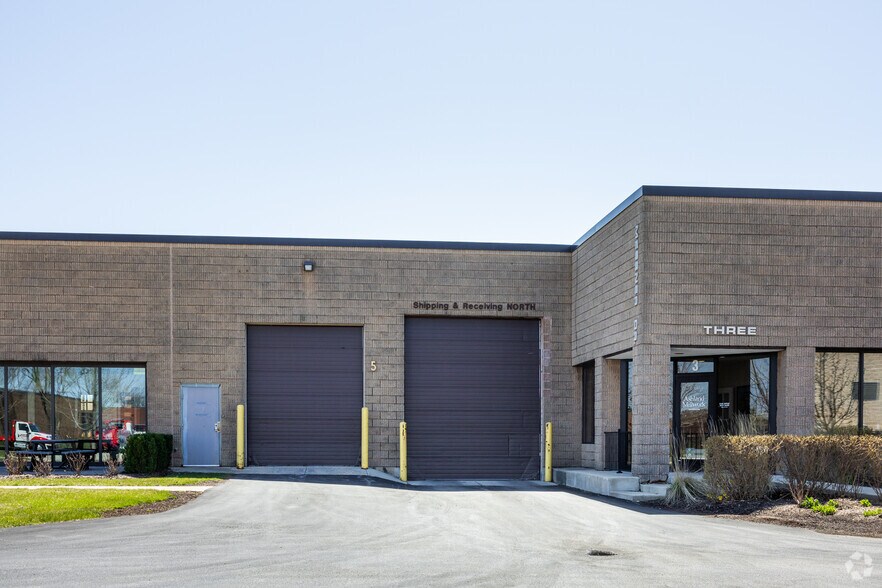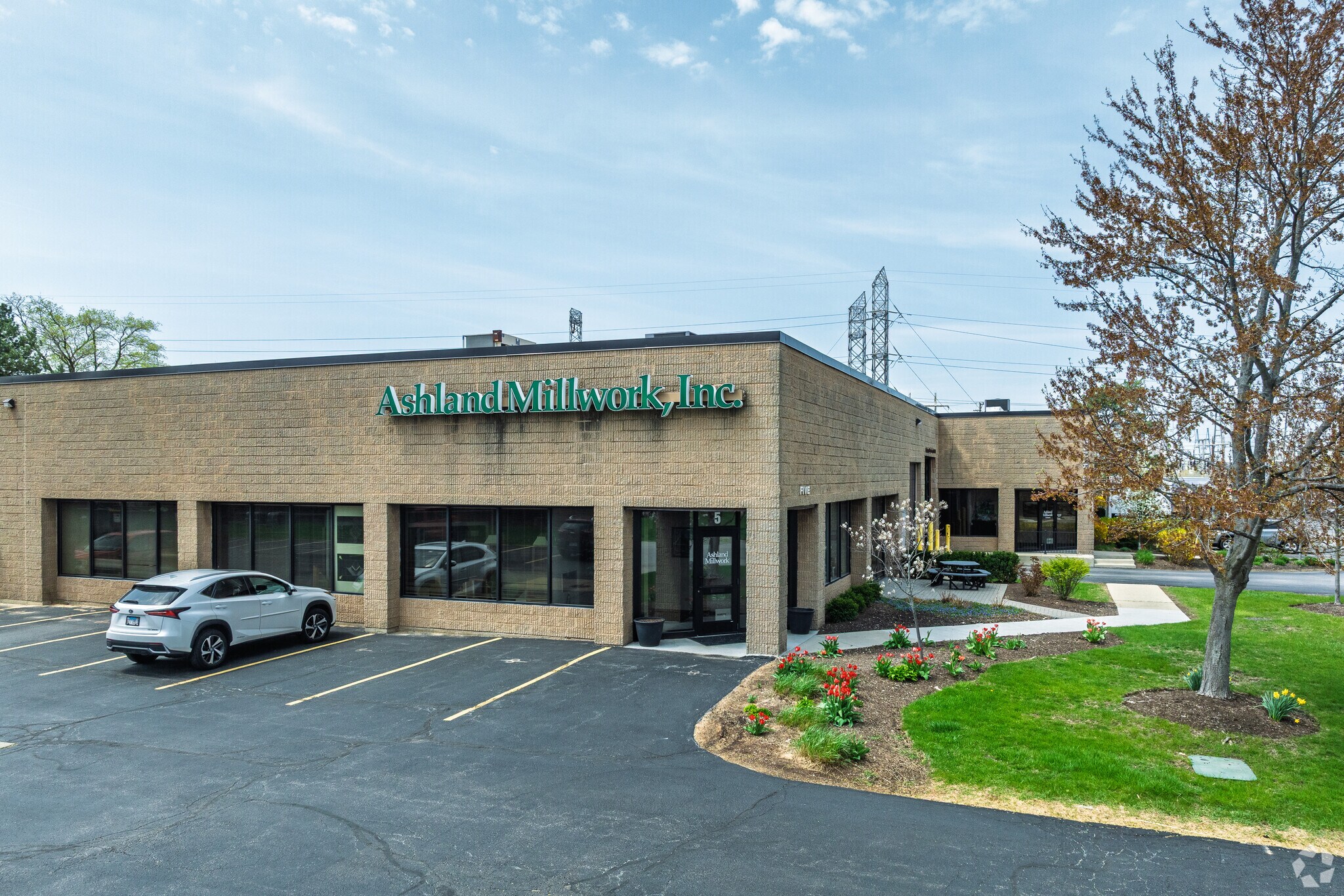Votre e-mail a été envoyé.
Certaines informations ont été traduites automatiquement.
INFORMATIONS PRINCIPALES
- Functional layout with two interior docks and a drive-in door
- Located minutes from I-294 and I-94 for regional access
- Wet sprinkler system and 16' clear height for operational safety
- Flexible office space with potential reduction to 2,700 SF
- Close proximity to Chicago Executive Airport (PWK)
- Strong labor pool from surrounding suburbs and business districts
CARACTÉRISTIQUES
TOUS LES ESPACE DISPONIBLES(1)
Afficher les loyers en
- ESPACE
- SURFACE
- DURÉE
- LOYER
- TYPE DE BIEN
- ÉTAT
- DISPONIBLE
Positioned in the heart of Wheeling’s industrial corridor, 1 Messner Drive offers a prime opportunity for tenants seeking a functional and well-located facility. With 25,452 square feet available for lease within a 58,174-square-foot building, the property is ideally suited for distribution, light manufacturing, or logistics operations. The building features two interior docks and one drive-in door, supporting efficient loading and unloading capabilities. A 16-foot clear height ensures flexibility for racking and storage, while wet sprinkler systems provide enhanced safety. The site includes parking for 45 vehicles and a generous office footprint of 5,579 square feet, which can be reduced to 2,700 square feet based on tenant needs. Located just 3.5 miles from I-294 and 6 miles from I-94, the property offers seamless access to major regional transportation routes. Chicago Executive Airport (PWK) is nearby, enhancing connectivity for corporate or freight travel. Surrounding communities such as Lincolnshire, Riverwoods, and Prospect Heights contribute to a strong labor pool and business ecosystem. This offering is presented by Cushman & Wakefield in partnership with The Missner Group, a well-established developer and owner. The property is available for lease with terms subject to offer, providing flexibility for qualified tenants.
- Comprend 518 m² d’espace de bureau dédié
- 2 quais de chargement
- 5,579 SF Office, potential to reduce to 2,700 SF
- 1 accès plain-pied
- 16' Clear height
- 45 Parking spots
| Espace | Surface | Durée | Loyer | Type de bien | État | Disponible |
| 1er étage – 1 | 2 365 m² | Négociable | Sur demande Sur demande Sur demande Sur demande | Industriel/Logistique | Construction achevée | Maintenant |
1er étage – 1
| Surface |
| 2 365 m² |
| Durée |
| Négociable |
| Loyer |
| Sur demande Sur demande Sur demande Sur demande |
| Type de bien |
| Industriel/Logistique |
| État |
| Construction achevée |
| Disponible |
| Maintenant |
1er étage – 1
| Surface | 2 365 m² |
| Durée | Négociable |
| Loyer | Sur demande |
| Type de bien | Industriel/Logistique |
| État | Construction achevée |
| Disponible | Maintenant |
Positioned in the heart of Wheeling’s industrial corridor, 1 Messner Drive offers a prime opportunity for tenants seeking a functional and well-located facility. With 25,452 square feet available for lease within a 58,174-square-foot building, the property is ideally suited for distribution, light manufacturing, or logistics operations. The building features two interior docks and one drive-in door, supporting efficient loading and unloading capabilities. A 16-foot clear height ensures flexibility for racking and storage, while wet sprinkler systems provide enhanced safety. The site includes parking for 45 vehicles and a generous office footprint of 5,579 square feet, which can be reduced to 2,700 square feet based on tenant needs. Located just 3.5 miles from I-294 and 6 miles from I-94, the property offers seamless access to major regional transportation routes. Chicago Executive Airport (PWK) is nearby, enhancing connectivity for corporate or freight travel. Surrounding communities such as Lincolnshire, Riverwoods, and Prospect Heights contribute to a strong labor pool and business ecosystem. This offering is presented by Cushman & Wakefield in partnership with The Missner Group, a well-established developer and owner. The property is available for lease with terms subject to offer, providing flexibility for qualified tenants.
- Comprend 518 m² d’espace de bureau dédié
- 1 accès plain-pied
- 2 quais de chargement
- 16' Clear height
- 5,579 SF Office, potential to reduce to 2,700 SF
- 45 Parking spots
FAITS SUR L’INSTALLATION ENTREPÔT
OCCUPANTS
- ÉTAGE
- NOM DE L’OCCUPANT
- SECTEUR D’ACTIVITÉ
- 1er
- Ashland Millwork
- Manufacture
Présenté par

1-5 Messner Dr
Hum, une erreur s’est produite lors de l’envoi de votre message. Veuillez réessayer.
Merci ! Votre message a été envoyé.











