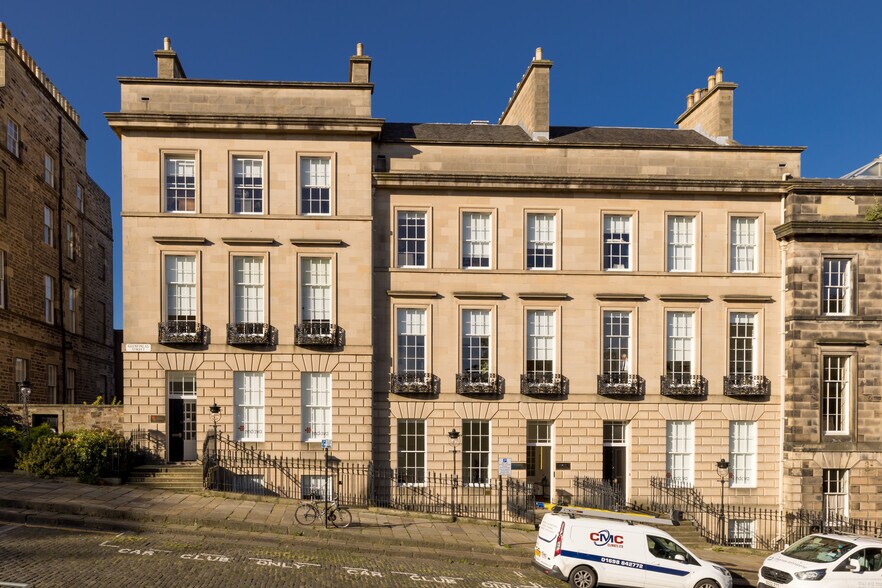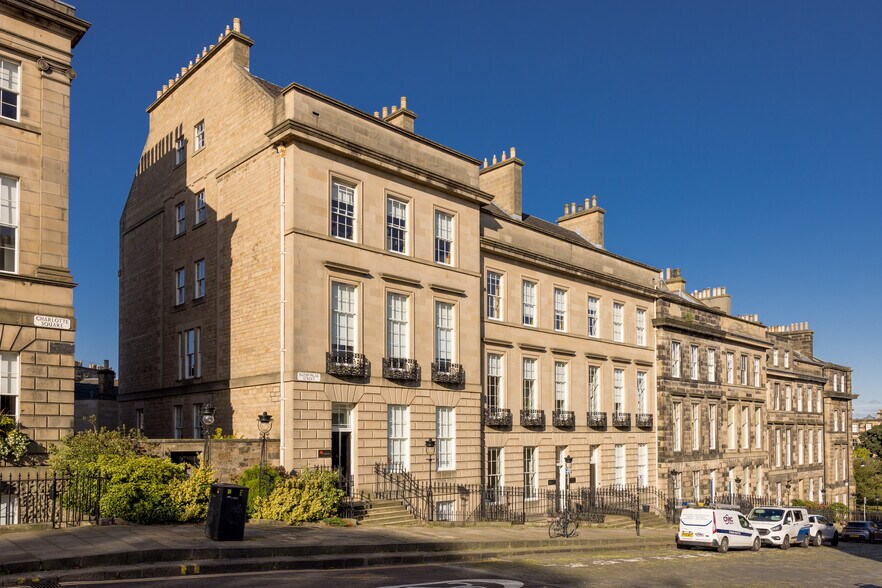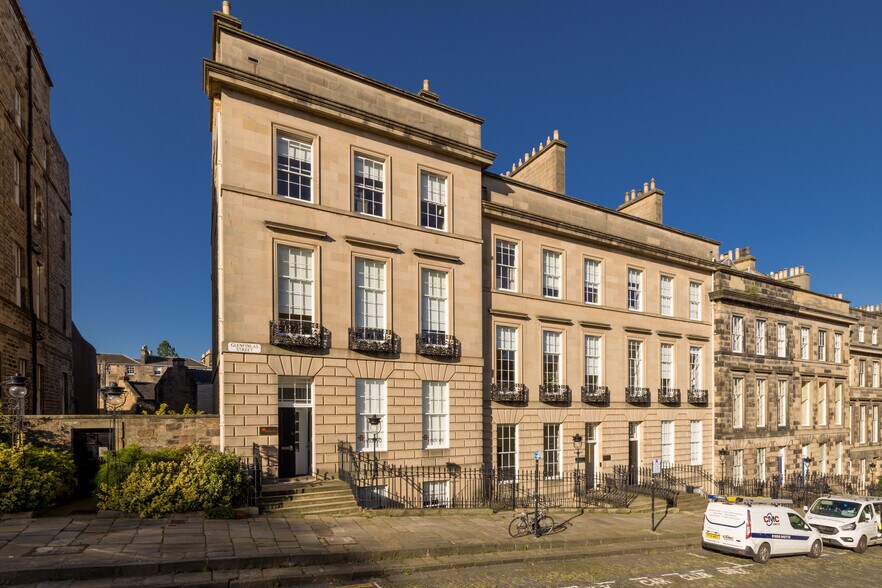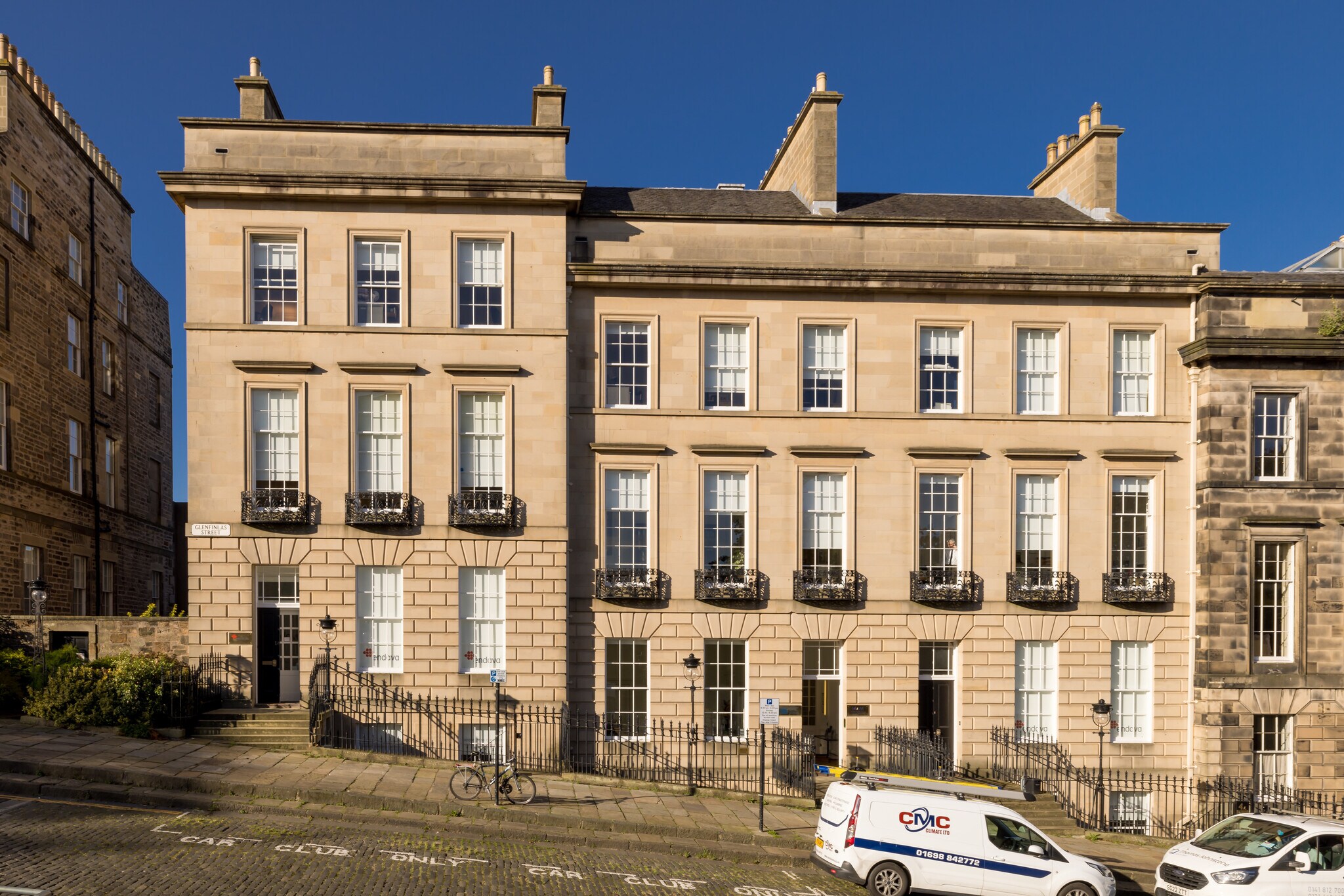Votre e-mail a été envoyé.
Certaines informations ont été traduites automatiquement.
INFORMATIONS PRINCIPALES
- Modern townhouse constructed in 1990s.
- New end of trip facilities including showers.
- Prime location in Edinburgh's traditional core.
- Refurbished, open plan offices.
- Secure car parking 1:1,061 sq ft.
- Idyllic garden vibes.
TOUS LES ESPACES DISPONIBLES(3)
Afficher les loyers en
- ESPACE
- SURFACE
- DURÉE
- LOYER
- TYPE DE BIEN
- ÉTAT
- DISPONIBLE
1-4 Glenfinlas Street is located in the heart of the city centre, on the south side of Charlotte Square, within close proximity to the main retail thoroughfares of George Street and Princes Street. The property benefits from excellent transport options including regular bus routes serving George Street and Princes Street, providing links across the city. Haymarket Station and Waverley Station are within walking distance and the tram network within 400 meters of the property, providing a direct link from the city centre to Edinburgh International Airport. Due to its prominent location, the property benefits from an array of restaurant, retail and hotel options. The property is an attractive mid terraced, modern townhouse with sandstone façade arranged over 6 levels constructed in the 1990s. The upper floor offices are accessed via an impressive reception. Two passenger lifts provide access to all floors. A full common part refurbishment is proposed which includes refurbished reception / waiting arear with high end finishes... contained. There is a small external courtyard to the front. The lower ground office has its own front door and is self- There is a secure basement car park and external car spaces to the rear of the building. There are 5 dedicated car spaces available. The available space comprises the lower ground floor suite which is completely self contained and benefits from its own separate entrance with external courtyard. Internally, the suite will benefit from upgrading. The suite is currently laid out in 3 distinct officer areas. New decoration throughout Suspended ceiling LED lighting Raised access floor The suite benefits from existing fit out which could be retained. The fourth and fifth floors will be completely refurbished to provide exceptional quality office space of a modern nature. Toilet and shower upgrades New decoration throughout Suspended ceiling LED lighting Raised access floor
- Classe d’utilisation : E
- Disposition open space
- Plancher surélevé
- Douches
- LED lighting
- WC and shower upgrades
- Entièrement aménagé comme Bureau standard
- Accès aux ascenseurs
- Plafonds suspendus
- Toilettes incluses dans le bail
- New decoration throughout
Fourth floor level comprises 3,313 Sq ft of accommodation. The upper floor offices are accessed via an impressive reception. Two passenger lifts provide access to all floors. A full common part refurbishment is proposed. The lower ground office has its own front door and is self-contained.
- Classe d’utilisation : E
- Disposition open space
- Accès aux ascenseurs
- Plafonds suspendus
- Toilettes incluses dans le bail
- New decoration throughout
- Entièrement aménagé comme Bureau standard
- Peut être associé à un ou plusieurs espaces supplémentaires pour obtenir jusqu’à 364 m² d’espace adjacent.
- Plancher surélevé
- Douches
- LED lighting
- WC and shower upgrades
Fifth floor level comprises 606 Sq ft of accommodation. The upper floor offices are accessed via an impressive reception. Two passenger lifts provide access to all floors. A full common part refurbishment is proposed. The lower ground office has its own front door and is self-contained.
- Classe d’utilisation : E
- Disposition open space
- Accès aux ascenseurs
- Plafonds suspendus
- Toilettes incluses dans le bail
- New decoration throughout
- Entièrement aménagé comme Bureau standard
- Peut être associé à un ou plusieurs espaces supplémentaires pour obtenir jusqu’à 364 m² d’espace adjacent.
- Plancher surélevé
- Douches
- LED lighting
- WC and shower upgrades
| Espace | Surface | Durée | Loyer | Type de bien | État | Disponible |
| Niveau inférieur | 129 m² | Négociable | Sur demande Sur demande Sur demande Sur demande | Bureau | Construction achevée | En attente |
| 4e étage | 308 m² | Négociable | Sur demande Sur demande Sur demande Sur demande | Bureau | Construction achevée | Maintenant |
| 5e étage | 56 m² | Négociable | Sur demande Sur demande Sur demande Sur demande | Bureau | Construction achevée | Maintenant |
Niveau inférieur
| Surface |
| 129 m² |
| Durée |
| Négociable |
| Loyer |
| Sur demande Sur demande Sur demande Sur demande |
| Type de bien |
| Bureau |
| État |
| Construction achevée |
| Disponible |
| En attente |
4e étage
| Surface |
| 308 m² |
| Durée |
| Négociable |
| Loyer |
| Sur demande Sur demande Sur demande Sur demande |
| Type de bien |
| Bureau |
| État |
| Construction achevée |
| Disponible |
| Maintenant |
5e étage
| Surface |
| 56 m² |
| Durée |
| Négociable |
| Loyer |
| Sur demande Sur demande Sur demande Sur demande |
| Type de bien |
| Bureau |
| État |
| Construction achevée |
| Disponible |
| Maintenant |
Niveau inférieur
| Surface | 129 m² |
| Durée | Négociable |
| Loyer | Sur demande |
| Type de bien | Bureau |
| État | Construction achevée |
| Disponible | En attente |
1-4 Glenfinlas Street is located in the heart of the city centre, on the south side of Charlotte Square, within close proximity to the main retail thoroughfares of George Street and Princes Street. The property benefits from excellent transport options including regular bus routes serving George Street and Princes Street, providing links across the city. Haymarket Station and Waverley Station are within walking distance and the tram network within 400 meters of the property, providing a direct link from the city centre to Edinburgh International Airport. Due to its prominent location, the property benefits from an array of restaurant, retail and hotel options. The property is an attractive mid terraced, modern townhouse with sandstone façade arranged over 6 levels constructed in the 1990s. The upper floor offices are accessed via an impressive reception. Two passenger lifts provide access to all floors. A full common part refurbishment is proposed which includes refurbished reception / waiting arear with high end finishes... contained. There is a small external courtyard to the front. The lower ground office has its own front door and is self- There is a secure basement car park and external car spaces to the rear of the building. There are 5 dedicated car spaces available. The available space comprises the lower ground floor suite which is completely self contained and benefits from its own separate entrance with external courtyard. Internally, the suite will benefit from upgrading. The suite is currently laid out in 3 distinct officer areas. New decoration throughout Suspended ceiling LED lighting Raised access floor The suite benefits from existing fit out which could be retained. The fourth and fifth floors will be completely refurbished to provide exceptional quality office space of a modern nature. Toilet and shower upgrades New decoration throughout Suspended ceiling LED lighting Raised access floor
- Classe d’utilisation : E
- Entièrement aménagé comme Bureau standard
- Disposition open space
- Accès aux ascenseurs
- Plancher surélevé
- Plafonds suspendus
- Douches
- Toilettes incluses dans le bail
- LED lighting
- New decoration throughout
- WC and shower upgrades
4e étage
| Surface | 308 m² |
| Durée | Négociable |
| Loyer | Sur demande |
| Type de bien | Bureau |
| État | Construction achevée |
| Disponible | Maintenant |
Fourth floor level comprises 3,313 Sq ft of accommodation. The upper floor offices are accessed via an impressive reception. Two passenger lifts provide access to all floors. A full common part refurbishment is proposed. The lower ground office has its own front door and is self-contained.
- Classe d’utilisation : E
- Entièrement aménagé comme Bureau standard
- Disposition open space
- Peut être associé à un ou plusieurs espaces supplémentaires pour obtenir jusqu’à 364 m² d’espace adjacent.
- Accès aux ascenseurs
- Plancher surélevé
- Plafonds suspendus
- Douches
- Toilettes incluses dans le bail
- LED lighting
- New decoration throughout
- WC and shower upgrades
5e étage
| Surface | 56 m² |
| Durée | Négociable |
| Loyer | Sur demande |
| Type de bien | Bureau |
| État | Construction achevée |
| Disponible | Maintenant |
Fifth floor level comprises 606 Sq ft of accommodation. The upper floor offices are accessed via an impressive reception. Two passenger lifts provide access to all floors. A full common part refurbishment is proposed. The lower ground office has its own front door and is self-contained.
- Classe d’utilisation : E
- Entièrement aménagé comme Bureau standard
- Disposition open space
- Peut être associé à un ou plusieurs espaces supplémentaires pour obtenir jusqu’à 364 m² d’espace adjacent.
- Accès aux ascenseurs
- Plancher surélevé
- Plafonds suspendus
- Douches
- Toilettes incluses dans le bail
- LED lighting
- New decoration throughout
- WC and shower upgrades
APERÇU DU BIEN
The property is an attractive mid terraced, modern townhouse with sandstone façade arranged over 6 levels constructed in the 1990s. 1-4 Glenfinlas Street is located in the heart of the city centre, on the south side of Charlotte Square, within close proximity to the main retail thoroughfares of George Street and Princes Street. The property benefits from excellent transport options including regular bus routes serving George Street and Princes Street, providing links across the city. Haymarket Station and Waverley Station are within walking distance and the tram network within 400 meters of the property, providing a direct link from the city centre to Edinburgh International Airport. Due to its prominent location, the property benefits from an array of restaurant, retail and hotel options.
- Ligne d’autobus
- Système de sécurité
- Classe de performance énergétique – D
- Espace d’entreposage
- Toilettes incluses dans le bail
- Lumière naturelle
- Raised Floor System
INFORMATIONS SUR L’IMMEUBLE
OCCUPANTS
- ÉTAGE
- NOM DE L’OCCUPANT
- SECTEUR D’ACTIVITÉ
- Inconnu
- Happytalk English
- Services éducatifs
- RDC
- Intuitus
- -
- Niveau inf.
- Justin Lamb Associates Ltd
- Immobilier
- Multi
- Murray Beith Murray
- Services professionnels, scientifiques et techniques
Présenté par
Société non fournie
1-4 Glenfinlas St
Hum, une erreur s’est produite lors de l’envoi de votre message. Veuillez réessayer.
Merci ! Votre message a été envoyé.












