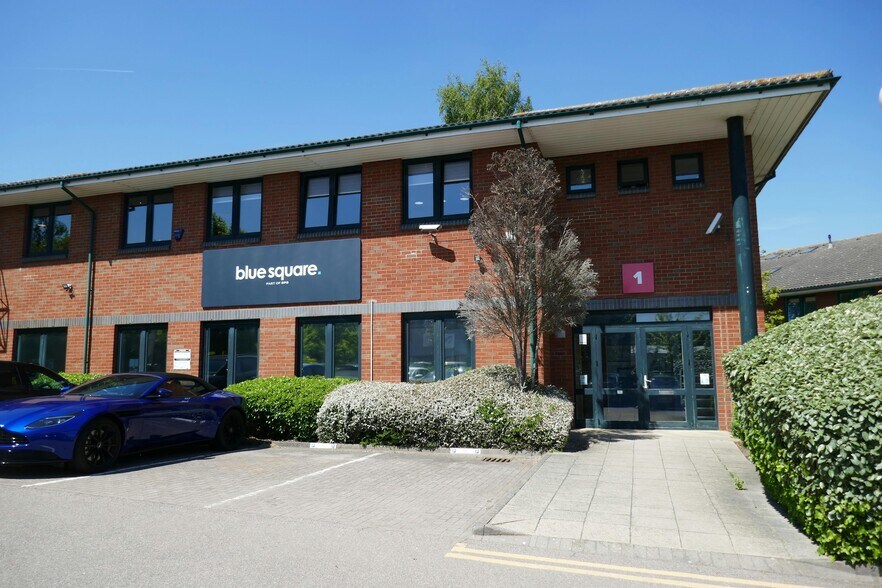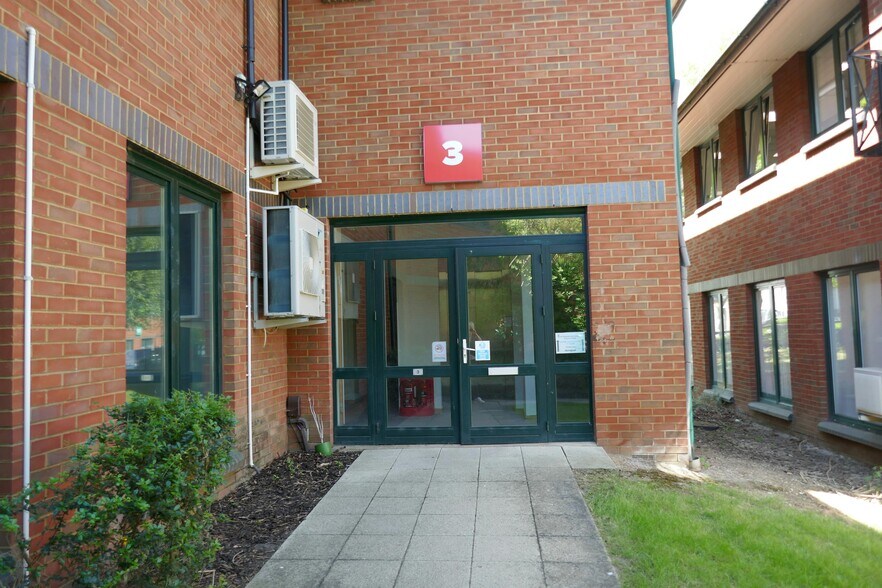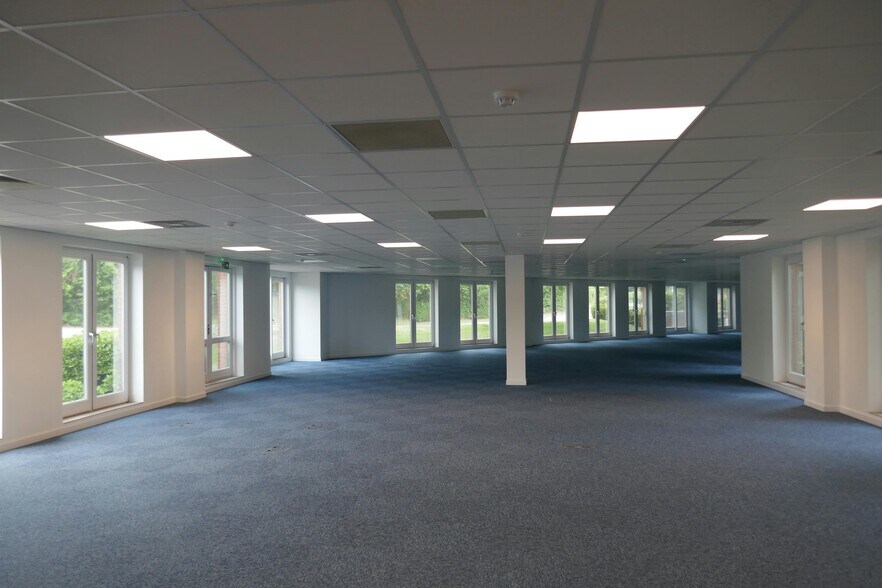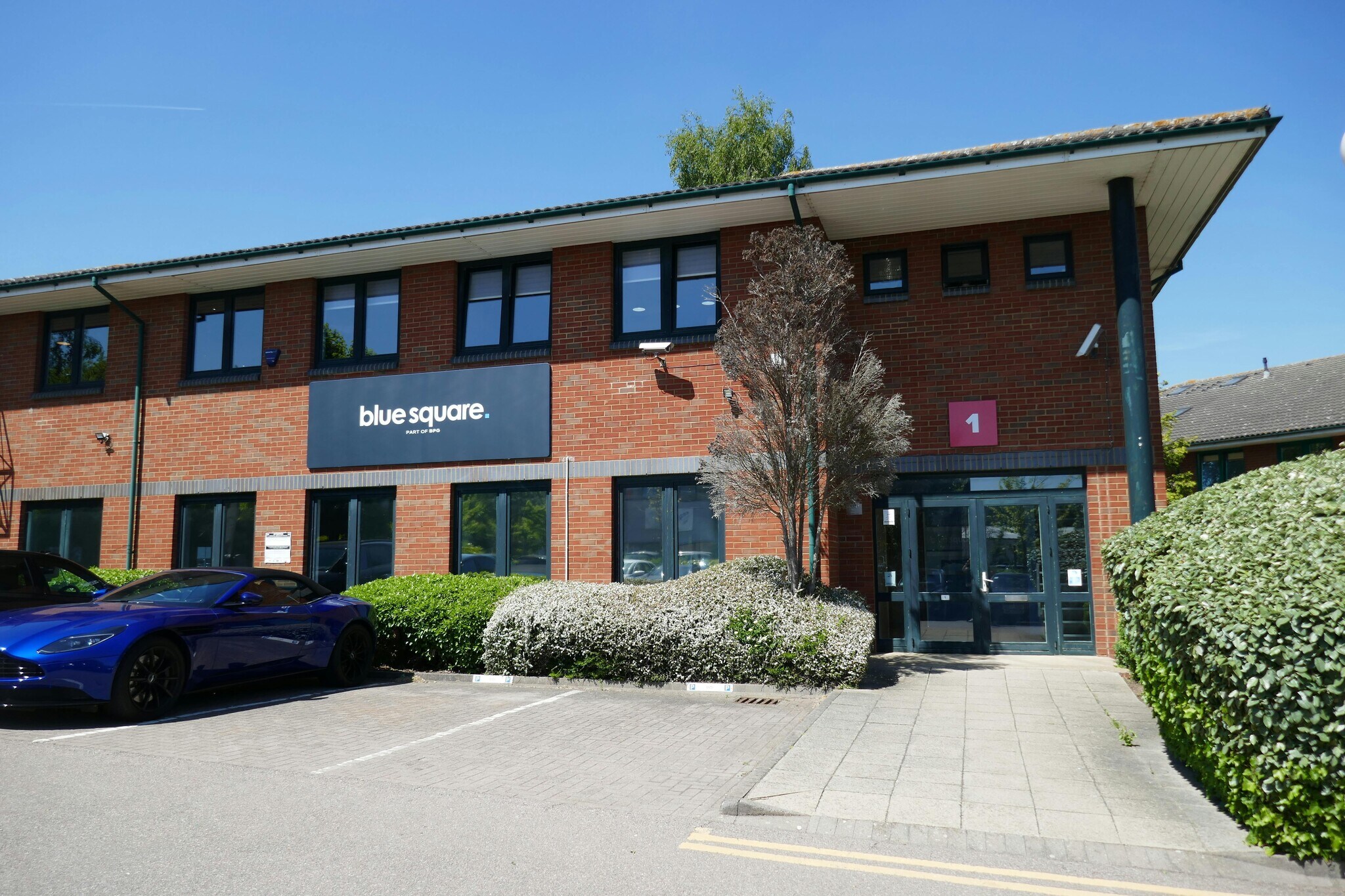Votre e-mail a été envoyé.
Certaines informations ont été traduites automatiquement.
INFORMATIONS PRINCIPALES
- Ground floor within a two storey detached building.
- LED lighting.
- Air conditioning.
- 19 parking spaces.
TOUS LES ESPACES DISPONIBLES(3)
Afficher les loyers en
- ESPACE
- SURFACE
- DURÉE
- LOYER
- TYPE DE BIEN
- ÉTAT
- DISPONIBLE
The property comprises open plan offices forming the ground floor of a prominent two storey building. The space can be divided into two suites. There are excellent levels of natural daylight. The refurbished accommodation offers air conditioning, LED lighting, an access floor and upgraded staff facilities. There has been a comprehensive program of redecoration and there are new floor coverings throughout. The suite also benefits from 19 allocated car parking spaces.
- Classe d’utilisation : E
- Disposition open space
- Peut être associé à un ou plusieurs espaces supplémentaires pour obtenir jusqu’à 526 m² d’espace adjacent.
- Éclairage LED
- Entièrement aménagé comme Bureau standard
- Convient pour 5 à 34 personnes
- Beaucoup de lumière naturelle
- Excellente lumière naturelle
The property comprises open plan offices forming the ground floor of a prominent two storey building. The space can be divided into two suites. There are excellent levels of natural daylight. The refurbished accommodation offers air conditioning, LED lighting, an access floor and upgraded staff facilities. There has been a comprehensive program of redecoration and there are new floor coverings throughout. The suite also benefits from 19 allocated car parking spaces.
- Classe d’utilisation : E
- Disposition open space
- Peut être associé à un ou plusieurs espaces supplémentaires pour obtenir jusqu’à 526 m² d’espace adjacent.
- Éclairage LED
- Entièrement aménagé comme Bureau standard
- Convient pour 5 à 34 personnes
- Beaucoup de lumière naturelle
- Excellente lumière naturelle
The property features open-plan office space on the first floor of a prominent two-storey building. The recently refurbished offices include air conditioning, LED lighting, an access floor, and upgraded staff amenities. A comprehensive redecoration program has been completed, along with the installation of new floor coverings throughout. Additionally, the suite benefits from 7 designated car parking spaces. The refurbished accommodation offers air conditioning, LED lighting, an access floor and upgraded staff facilities. There has been a comprehensive program of redecoration and there are new floor coverings throughout. The suite also benefits from 19 allocated car parking spaces.
- Classe d’utilisation : E
- Disposition open space
- Peut être associé à un ou plusieurs espaces supplémentaires pour obtenir jusqu’à 526 m² d’espace adjacent.
- Lots of natural light
- Excellent natural light
- Entièrement aménagé comme Bureau standard
- Convient pour 4 à 13 personnes
- Classe de performance énergétique –C
- LED lighting
| Espace | Surface | Durée | Loyer | Type de bien | État | Disponible |
| RDC, bureau A | 167 m² | Négociable | 266,48 € /m²/an 22,21 € /m²/mois 44 612 € /an 3 718 € /mois | Bureau | Construction achevée | Maintenant |
| RDC, bureau B | 216 m² | Négociable | 266,48 € /m²/an 22,21 € /m²/mois 57 609 € /an 4 801 € /mois | Bureau | Construction achevée | Maintenant |
| 1er étage | 143 m² | Négociable | 281,70 € /m²/an 23,47 € /m²/mois 40 172 € /an 3 348 € /mois | Bureau | Construction achevée | Maintenant |
RDC, bureau A
| Surface |
| 167 m² |
| Durée |
| Négociable |
| Loyer |
| 266,48 € /m²/an 22,21 € /m²/mois 44 612 € /an 3 718 € /mois |
| Type de bien |
| Bureau |
| État |
| Construction achevée |
| Disponible |
| Maintenant |
RDC, bureau B
| Surface |
| 216 m² |
| Durée |
| Négociable |
| Loyer |
| 266,48 € /m²/an 22,21 € /m²/mois 57 609 € /an 4 801 € /mois |
| Type de bien |
| Bureau |
| État |
| Construction achevée |
| Disponible |
| Maintenant |
1er étage
| Surface |
| 143 m² |
| Durée |
| Négociable |
| Loyer |
| 281,70 € /m²/an 23,47 € /m²/mois 40 172 € /an 3 348 € /mois |
| Type de bien |
| Bureau |
| État |
| Construction achevée |
| Disponible |
| Maintenant |
RDC, bureau A
| Surface | 167 m² |
| Durée | Négociable |
| Loyer | 266,48 € /m²/an |
| Type de bien | Bureau |
| État | Construction achevée |
| Disponible | Maintenant |
The property comprises open plan offices forming the ground floor of a prominent two storey building. The space can be divided into two suites. There are excellent levels of natural daylight. The refurbished accommodation offers air conditioning, LED lighting, an access floor and upgraded staff facilities. There has been a comprehensive program of redecoration and there are new floor coverings throughout. The suite also benefits from 19 allocated car parking spaces.
- Classe d’utilisation : E
- Entièrement aménagé comme Bureau standard
- Disposition open space
- Convient pour 5 à 34 personnes
- Peut être associé à un ou plusieurs espaces supplémentaires pour obtenir jusqu’à 526 m² d’espace adjacent.
- Beaucoup de lumière naturelle
- Éclairage LED
- Excellente lumière naturelle
RDC, bureau B
| Surface | 216 m² |
| Durée | Négociable |
| Loyer | 266,48 € /m²/an |
| Type de bien | Bureau |
| État | Construction achevée |
| Disponible | Maintenant |
The property comprises open plan offices forming the ground floor of a prominent two storey building. The space can be divided into two suites. There are excellent levels of natural daylight. The refurbished accommodation offers air conditioning, LED lighting, an access floor and upgraded staff facilities. There has been a comprehensive program of redecoration and there are new floor coverings throughout. The suite also benefits from 19 allocated car parking spaces.
- Classe d’utilisation : E
- Entièrement aménagé comme Bureau standard
- Disposition open space
- Convient pour 5 à 34 personnes
- Peut être associé à un ou plusieurs espaces supplémentaires pour obtenir jusqu’à 526 m² d’espace adjacent.
- Beaucoup de lumière naturelle
- Éclairage LED
- Excellente lumière naturelle
1er étage
| Surface | 143 m² |
| Durée | Négociable |
| Loyer | 281,70 € /m²/an |
| Type de bien | Bureau |
| État | Construction achevée |
| Disponible | Maintenant |
The property features open-plan office space on the first floor of a prominent two-storey building. The recently refurbished offices include air conditioning, LED lighting, an access floor, and upgraded staff amenities. A comprehensive redecoration program has been completed, along with the installation of new floor coverings throughout. Additionally, the suite benefits from 7 designated car parking spaces. The refurbished accommodation offers air conditioning, LED lighting, an access floor and upgraded staff facilities. There has been a comprehensive program of redecoration and there are new floor coverings throughout. The suite also benefits from 19 allocated car parking spaces.
- Classe d’utilisation : E
- Entièrement aménagé comme Bureau standard
- Disposition open space
- Convient pour 4 à 13 personnes
- Peut être associé à un ou plusieurs espaces supplémentaires pour obtenir jusqu’à 526 m² d’espace adjacent.
- Classe de performance énergétique –C
- Lots of natural light
- LED lighting
- Excellent natural light
APERÇU DU BIEN
La propriété fait partie du développement Watermark Way, situé dans l'environnement moderne du parc d'affaires Foxholes. Le centre-ville de Hertford, avec ses boutiques, ses restaurants et ses banques, se trouve à quelques pas de l'établissement, tout comme la gare Hertford East qui dessert Liverpool Street à Londres. Le parc offre un accès rapide à l'A10 qui dessert Cambridge au nord et la ville au sud. L'A414 est également bien desservie par les routes est et ouest.
- Éclairage d’appoint
- Climatisation
- Raised Floor System
INFORMATIONS SUR L’IMMEUBLE
OCCUPANTS
- ÉTAGE
- NOM DE L’OCCUPANT
- SECTEUR D’ACTIVITÉ
- 1er
- Blue Square Marketing Ltd
- Services professionnels, scientifiques et techniques
- RDC
- Keymile Ltd
- Information
Présenté par

Tate House | 1-3 Watermark Way
Hum, une erreur s’est produite lors de l’envoi de votre message. Veuillez réessayer.
Merci ! Votre message a été envoyé.





