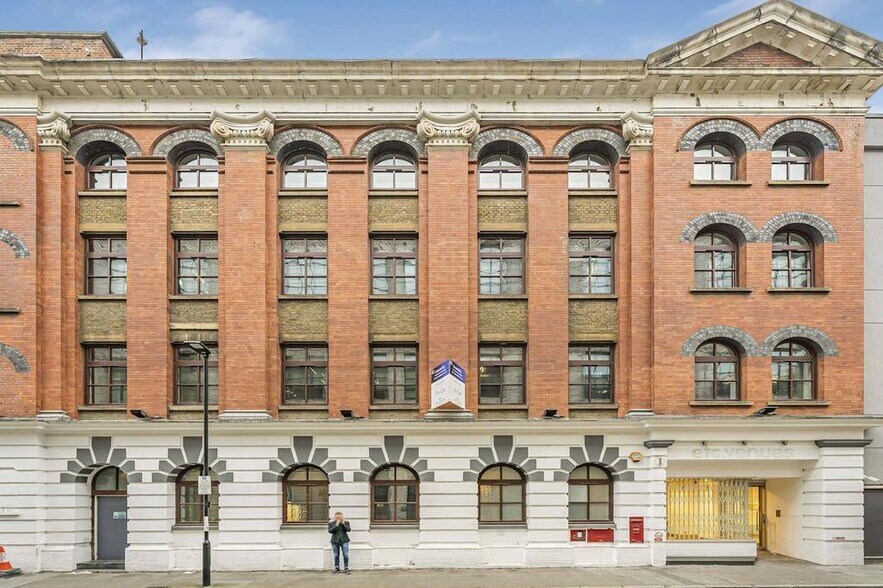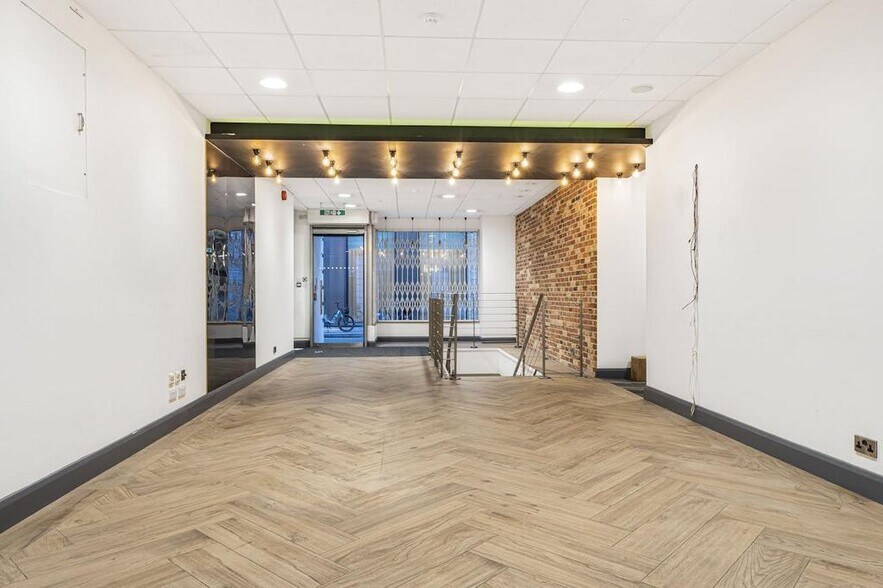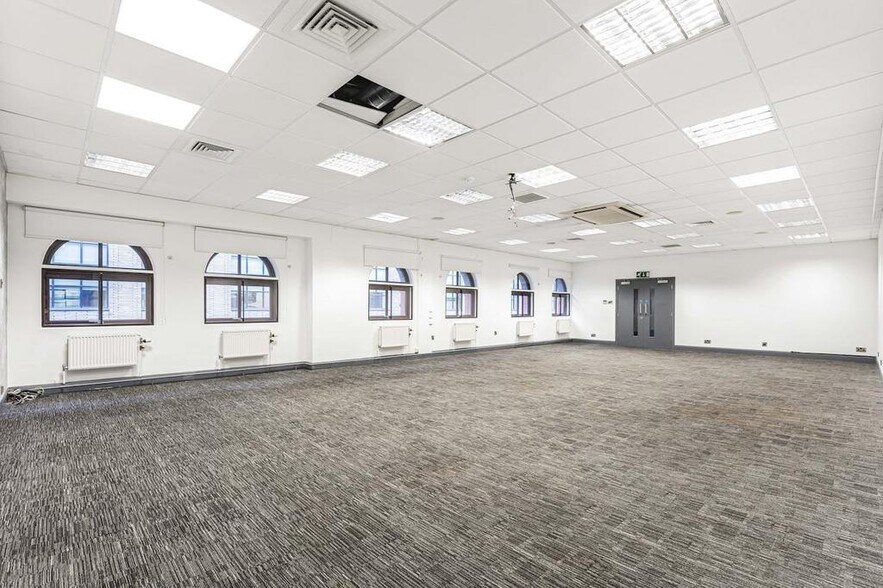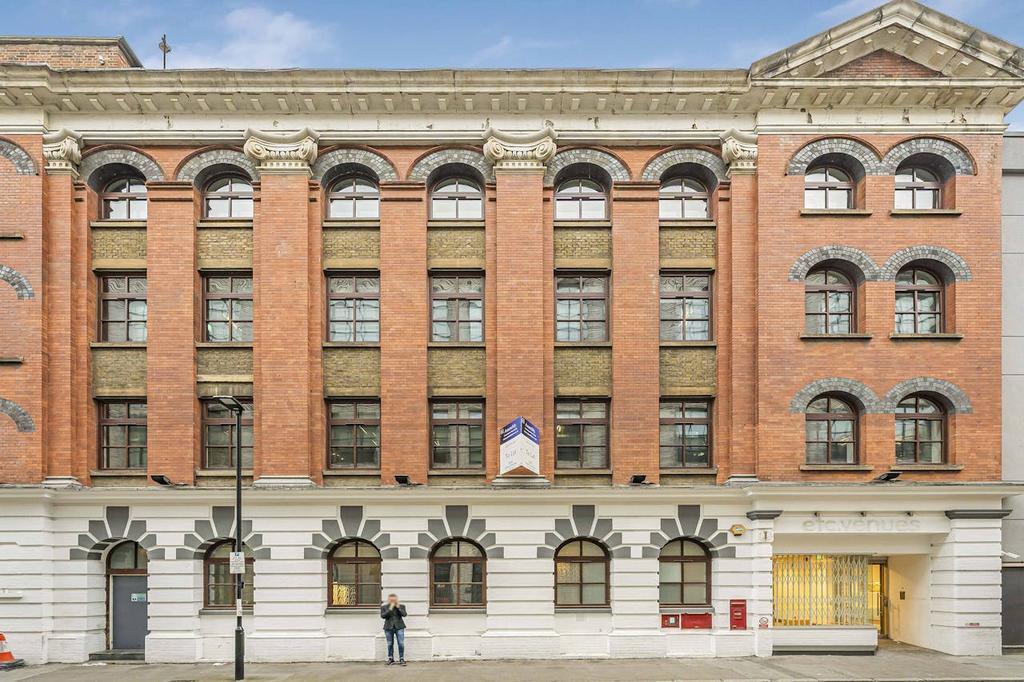Votre e-mail a été envoyé.
Certaines informations ont été traduites automatiquement.
INFORMATIONS PRINCIPALES
- Self contained building near Moorgate.
- Close to Old Street Station.
- Prominent position.
TOUS LES ESPACES DISPONIBLES(5)
Afficher les loyers en
- ESPACE
- SURFACE
- DURÉE
- LOYER
- TYPE DE BIEN
- ÉTAT
- DISPONIBLE
The space benefits from a full commercial kitchen with extraction at basement level, which also includes a canteen area for the use of staff/attendees. Each of the upper floors are set up as meeting spaces of various sizes, these floors each benefit from kitchenette facilities and breakout spaces suitable for differing group sizes. In addition, there is a well-fitted and welcoming reception area at ground level.
- Classe d’utilisation : E
- Disposition open space
- Espace en excellent état
- Aire de réception
- Sous-sol
- Reception area.
- Full commercial kitchen with extraction basement
- Entièrement aménagé comme Bureau standard
- Convient pour 7 à 21 personnes
- Peut être associé à un ou plusieurs espaces supplémentaires pour obtenir jusqu’à 1 089 m² d’espace adjacent.
- Accès aux ascenseurs
- Toilettes dans les parties communes
- Fantastic natural light and high ceilings.
The space benefits from a full commercial kitchen with extraction at basement level, which also includes a canteen area for the use of staff/attendees. Each of the upper floors are set up as meeting spaces of various sizes, these floors each benefit from kitchenette facilities and breakout spaces suitable for differing group sizes. In addition, there is a well-fitted and welcoming reception area at ground level.
- Classe d’utilisation : E
- Disposition open space
- Espace en excellent état
- Aire de réception
- Sous-sol
- Reception area.
- Full commercial kitchen with extraction basement
- Entièrement aménagé comme Bureau standard
- Convient pour 7 à 22 personnes
- Peut être associé à un ou plusieurs espaces supplémentaires pour obtenir jusqu’à 1 089 m² d’espace adjacent.
- Accès aux ascenseurs
- Toilettes dans les parties communes
- Fantastic natural light and high ceilings.
The space benefits from a full commercial kitchen with extraction at basement level, which also includes a canteen area for the use of staff/attendees. Each of the upper floors are set up as meeting spaces of various sizes, these floors each benefit from kitchenette facilities and breakout spaces suitable for differing group sizes. In addition, there is a well-fitted and welcoming reception area at ground level.
- Classe d’utilisation : E
- Disposition open space
- Espace en excellent état
- Aire de réception
- Sous-sol
- Reception area.
- Full commercial kitchen with extraction basement
- Entièrement aménagé comme Bureau standard
- Convient pour 6 à 17 personnes
- Peut être associé à un ou plusieurs espaces supplémentaires pour obtenir jusqu’à 1 089 m² d’espace adjacent.
- Accès aux ascenseurs
- Toilettes dans les parties communes
- Fantastic natural light and high ceilings.
The space benefits from a full commercial kitchen with extraction at basement level, which also includes a canteen area for the use of staff/attendees. Each of the upper floors are set up as meeting spaces of various sizes, these floors each benefit from kitchenette facilities and breakout spaces suitable for differing group sizes. In addition, there is a well-fitted and welcoming reception area at ground level.
- Classe d’utilisation : E
- Disposition open space
- Espace en excellent état
- Aire de réception
- Sous-sol
- Reception area.
- Full commercial kitchen with extraction basement
- Entièrement aménagé comme Bureau standard
- Convient pour 6 à 18 personnes
- Peut être associé à un ou plusieurs espaces supplémentaires pour obtenir jusqu’à 1 089 m² d’espace adjacent.
- Accès aux ascenseurs
- Toilettes dans les parties communes
- Fantastic natural light and high ceilings.
The space benefits from a full commercial kitchen with extraction at basement level, which also includes a canteen area for the use of staff/attendees. Each of the upper floors are set up as meeting spaces of various sizes, these floors each benefit from kitchenette facilities and breakout spaces suitable for differing group sizes. In addition, there is a well-fitted and welcoming reception area at ground level.
- Classe d’utilisation : E
- Disposition open space
- Espace en excellent état
- Aire de réception
- Sous-sol
- Reception area.
- Full commercial kitchen with extraction basement
- Entièrement aménagé comme Bureau standard
- Convient pour 6 à 18 personnes
- Peut être associé à un ou plusieurs espaces supplémentaires pour obtenir jusqu’à 1 089 m² d’espace adjacent.
- Accès aux ascenseurs
- Toilettes dans les parties communes
- Fantastic natural light and high ceilings.
| Espace | Surface | Durée | Loyer | Type de bien | État | Disponible |
| Sous-sol | 238 m² | Négociable | 316,71 € /m²/an 26,39 € /m²/mois 75 530 € /an 6 294 € /mois | Bureau | Construction achevée | Maintenant |
| RDC | 245 m² | Négociable | 316,71 € /m²/an 26,39 € /m²/mois 77 501 € /an 6 458 € /mois | Bureau | Construction achevée | Maintenant |
| 1er étage | 197 m² | Négociable | 316,71 € /m²/an 26,39 € /m²/mois 62 319 € /an 5 193 € /mois | Bureau | Construction achevée | Maintenant |
| 2e étage | 207 m² | Négociable | 316,71 € /m²/an 26,39 € /m²/mois 65 585 € /an 5 465 € /mois | Bureau | Construction achevée | Maintenant |
| 3e étage | 202 m² | Négociable | 316,71 € /m²/an 26,39 € /m²/mois 63 966 € /an 5 331 € /mois | Bureau | Construction achevée | Maintenant |
Sous-sol
| Surface |
| 238 m² |
| Durée |
| Négociable |
| Loyer |
| 316,71 € /m²/an 26,39 € /m²/mois 75 530 € /an 6 294 € /mois |
| Type de bien |
| Bureau |
| État |
| Construction achevée |
| Disponible |
| Maintenant |
RDC
| Surface |
| 245 m² |
| Durée |
| Négociable |
| Loyer |
| 316,71 € /m²/an 26,39 € /m²/mois 77 501 € /an 6 458 € /mois |
| Type de bien |
| Bureau |
| État |
| Construction achevée |
| Disponible |
| Maintenant |
1er étage
| Surface |
| 197 m² |
| Durée |
| Négociable |
| Loyer |
| 316,71 € /m²/an 26,39 € /m²/mois 62 319 € /an 5 193 € /mois |
| Type de bien |
| Bureau |
| État |
| Construction achevée |
| Disponible |
| Maintenant |
2e étage
| Surface |
| 207 m² |
| Durée |
| Négociable |
| Loyer |
| 316,71 € /m²/an 26,39 € /m²/mois 65 585 € /an 5 465 € /mois |
| Type de bien |
| Bureau |
| État |
| Construction achevée |
| Disponible |
| Maintenant |
3e étage
| Surface |
| 202 m² |
| Durée |
| Négociable |
| Loyer |
| 316,71 € /m²/an 26,39 € /m²/mois 63 966 € /an 5 331 € /mois |
| Type de bien |
| Bureau |
| État |
| Construction achevée |
| Disponible |
| Maintenant |
Sous-sol
| Surface | 238 m² |
| Durée | Négociable |
| Loyer | 316,71 € /m²/an |
| Type de bien | Bureau |
| État | Construction achevée |
| Disponible | Maintenant |
The space benefits from a full commercial kitchen with extraction at basement level, which also includes a canteen area for the use of staff/attendees. Each of the upper floors are set up as meeting spaces of various sizes, these floors each benefit from kitchenette facilities and breakout spaces suitable for differing group sizes. In addition, there is a well-fitted and welcoming reception area at ground level.
- Classe d’utilisation : E
- Entièrement aménagé comme Bureau standard
- Disposition open space
- Convient pour 7 à 21 personnes
- Espace en excellent état
- Peut être associé à un ou plusieurs espaces supplémentaires pour obtenir jusqu’à 1 089 m² d’espace adjacent.
- Aire de réception
- Accès aux ascenseurs
- Sous-sol
- Toilettes dans les parties communes
- Reception area.
- Fantastic natural light and high ceilings.
- Full commercial kitchen with extraction basement
RDC
| Surface | 245 m² |
| Durée | Négociable |
| Loyer | 316,71 € /m²/an |
| Type de bien | Bureau |
| État | Construction achevée |
| Disponible | Maintenant |
The space benefits from a full commercial kitchen with extraction at basement level, which also includes a canteen area for the use of staff/attendees. Each of the upper floors are set up as meeting spaces of various sizes, these floors each benefit from kitchenette facilities and breakout spaces suitable for differing group sizes. In addition, there is a well-fitted and welcoming reception area at ground level.
- Classe d’utilisation : E
- Entièrement aménagé comme Bureau standard
- Disposition open space
- Convient pour 7 à 22 personnes
- Espace en excellent état
- Peut être associé à un ou plusieurs espaces supplémentaires pour obtenir jusqu’à 1 089 m² d’espace adjacent.
- Aire de réception
- Accès aux ascenseurs
- Sous-sol
- Toilettes dans les parties communes
- Reception area.
- Fantastic natural light and high ceilings.
- Full commercial kitchen with extraction basement
1er étage
| Surface | 197 m² |
| Durée | Négociable |
| Loyer | 316,71 € /m²/an |
| Type de bien | Bureau |
| État | Construction achevée |
| Disponible | Maintenant |
The space benefits from a full commercial kitchen with extraction at basement level, which also includes a canteen area for the use of staff/attendees. Each of the upper floors are set up as meeting spaces of various sizes, these floors each benefit from kitchenette facilities and breakout spaces suitable for differing group sizes. In addition, there is a well-fitted and welcoming reception area at ground level.
- Classe d’utilisation : E
- Entièrement aménagé comme Bureau standard
- Disposition open space
- Convient pour 6 à 17 personnes
- Espace en excellent état
- Peut être associé à un ou plusieurs espaces supplémentaires pour obtenir jusqu’à 1 089 m² d’espace adjacent.
- Aire de réception
- Accès aux ascenseurs
- Sous-sol
- Toilettes dans les parties communes
- Reception area.
- Fantastic natural light and high ceilings.
- Full commercial kitchen with extraction basement
2e étage
| Surface | 207 m² |
| Durée | Négociable |
| Loyer | 316,71 € /m²/an |
| Type de bien | Bureau |
| État | Construction achevée |
| Disponible | Maintenant |
The space benefits from a full commercial kitchen with extraction at basement level, which also includes a canteen area for the use of staff/attendees. Each of the upper floors are set up as meeting spaces of various sizes, these floors each benefit from kitchenette facilities and breakout spaces suitable for differing group sizes. In addition, there is a well-fitted and welcoming reception area at ground level.
- Classe d’utilisation : E
- Entièrement aménagé comme Bureau standard
- Disposition open space
- Convient pour 6 à 18 personnes
- Espace en excellent état
- Peut être associé à un ou plusieurs espaces supplémentaires pour obtenir jusqu’à 1 089 m² d’espace adjacent.
- Aire de réception
- Accès aux ascenseurs
- Sous-sol
- Toilettes dans les parties communes
- Reception area.
- Fantastic natural light and high ceilings.
- Full commercial kitchen with extraction basement
3e étage
| Surface | 202 m² |
| Durée | Négociable |
| Loyer | 316,71 € /m²/an |
| Type de bien | Bureau |
| État | Construction achevée |
| Disponible | Maintenant |
The space benefits from a full commercial kitchen with extraction at basement level, which also includes a canteen area for the use of staff/attendees. Each of the upper floors are set up as meeting spaces of various sizes, these floors each benefit from kitchenette facilities and breakout spaces suitable for differing group sizes. In addition, there is a well-fitted and welcoming reception area at ground level.
- Classe d’utilisation : E
- Entièrement aménagé comme Bureau standard
- Disposition open space
- Convient pour 6 à 18 personnes
- Espace en excellent état
- Peut être associé à un ou plusieurs espaces supplémentaires pour obtenir jusqu’à 1 089 m² d’espace adjacent.
- Aire de réception
- Accès aux ascenseurs
- Sous-sol
- Toilettes dans les parties communes
- Reception area.
- Fantastic natural light and high ceilings.
- Full commercial kitchen with extraction basement
APERÇU DU BIEN
The property comprises a stone built building arranged over five floors. The property is located on Bonhill Street and is within walking distance of Old Street Underground and Railway Station.
- Système de sécurité
- Espace d’entreposage
INFORMATIONS SUR L’IMMEUBLE
Présenté par
Société non fournie
Bonhill House | 1-3 Bonhill St
Hum, une erreur s’est produite lors de l’envoi de votre message. Veuillez réessayer.
Merci ! Votre message a été envoyé.












