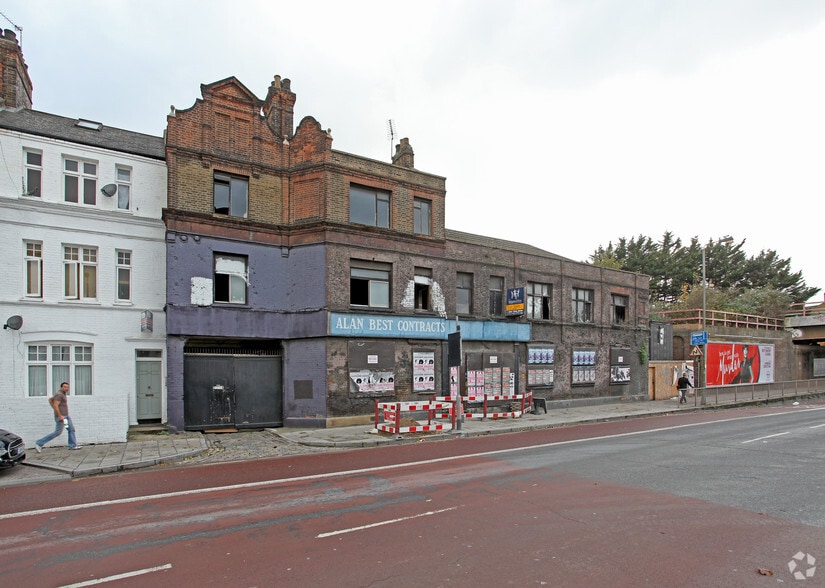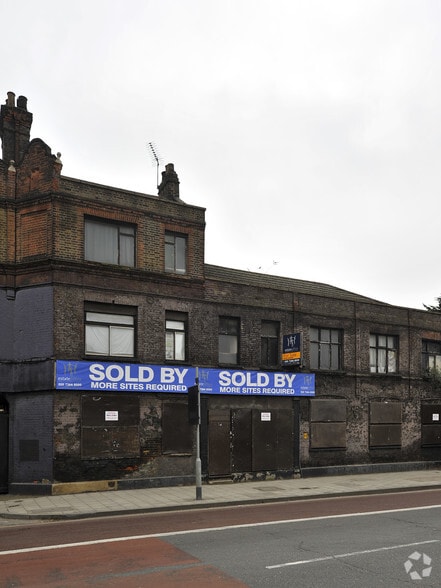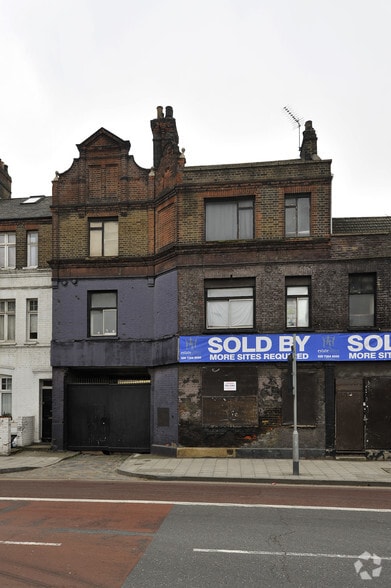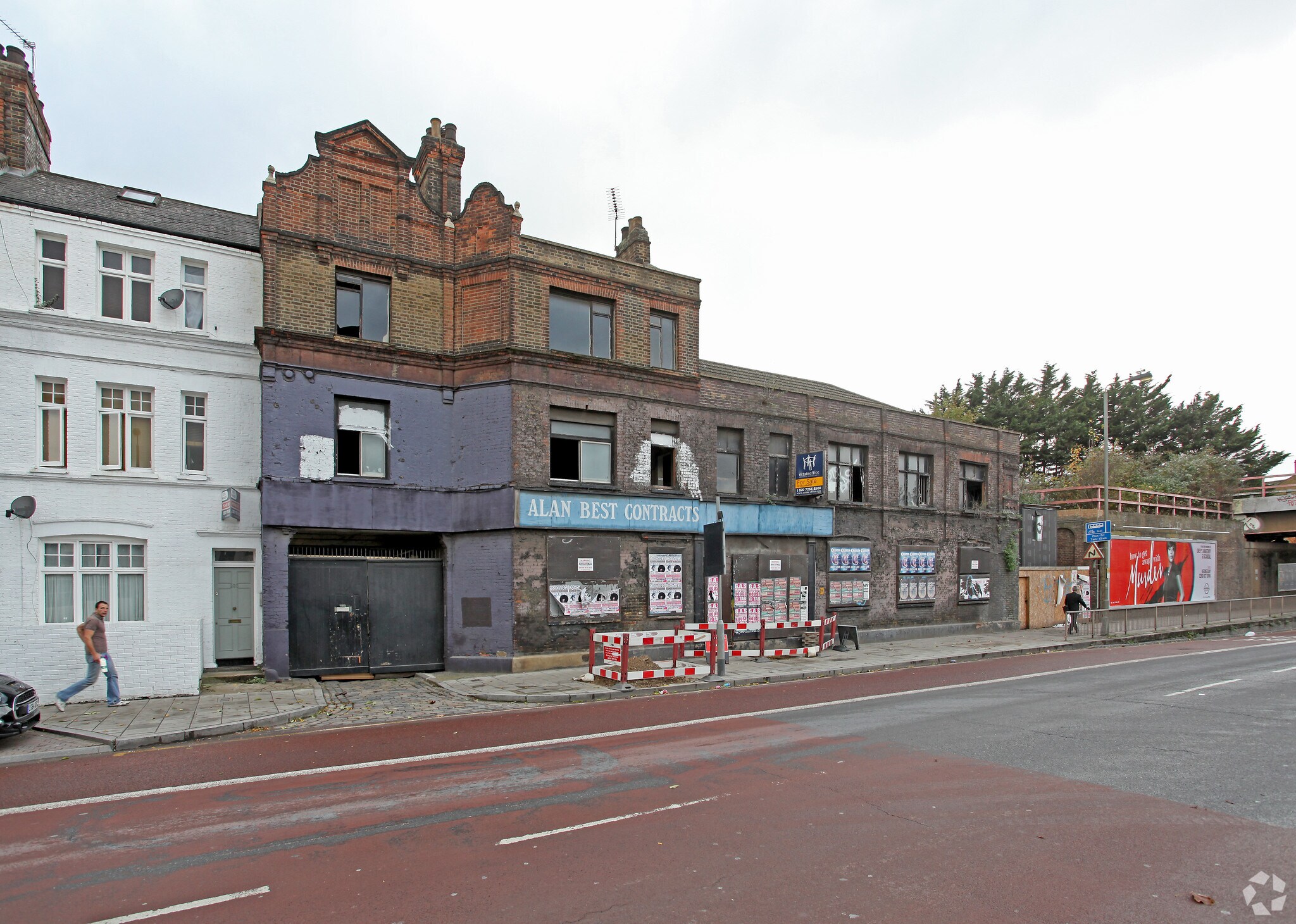
Cette fonctionnalité n’est pas disponible pour le moment.
Nous sommes désolés, mais la fonctionnalité à laquelle vous essayez d’accéder n’est pas disponible actuellement. Nous sommes au courant du problème et notre équipe travaille activement pour le résoudre.
Veuillez vérifier de nouveau dans quelques minutes. Veuillez nous excuser pour ce désagrément.
– L’équipe LoopNet
Votre e-mail a été envoyé.
INFORMATIONS PRINCIPALES
- Large Private Garden
- Close to Queenstown Road Station
- Just off Queenstown Road
TOUS LES ESPACES DISPONIBLES(2)
Afficher les loyers en
- ESPACE
- SURFACE
- DURÉE
- LOYER
- TYPE DE BIEN
- ÉTAT
- DISPONIBLE
The subject is arranged across two self-contained 2-storey buildings. The construction is traditional brick in typical mews style under pitched slate roofs with two small flat roofs. The configuration is predominantly open plan and benefits from WC facilities in both buildings, high ceiling heights, LED strip lighting, carpet tiles, electric heaters, and a mixture of exposed brick and plastered walls. There is a self-contained private yard which could accommodate 6-8 cars or be used as outdoor space.
- Classe d’utilisation : E
- Principalement open space
- Toilettes dans les parties communes
- High Ceilings
- Partiellement aménagé comme Bureau standard
- Peut être associé à un ou plusieurs espaces supplémentaires pour obtenir jusqu’à 420 m² d’espace adjacent.
- WC Facilities
- LED Strip Lighting
The subject is arranged across two self-contained 2-storey buildings. The construction is traditional brick in typical mews style under pitched slate roofs with two small flat roofs. The configuration is predominantly open plan and benefits from WC facilities in both buildings, high ceiling heights, LED strip lighting, carpet tiles, electric heaters, and a mixture of exposed brick and plastered walls. There is a self-contained private yard which could accommodate 6-8 cars or be used as outdoor space.
- Classe d’utilisation : E
- Principalement open space
- Toilettes dans les parties communes
- High Ceilings
- Partiellement aménagé comme Bureau standard
- Peut être associé à un ou plusieurs espaces supplémentaires pour obtenir jusqu’à 420 m² d’espace adjacent.
- WC Facilities
- LED Strip Lighting
| Espace | Surface | Durée | Loyer | Type de bien | État | Disponible |
| RDC, bureau Building 1 | 189 m² | Négociable | Sur demande Sur demande Sur demande Sur demande | Bureau | Construction partielle | Maintenant |
| RDC, bureau Building 2 | 232 m² | Négociable | Sur demande Sur demande Sur demande Sur demande | Bureau | Construction partielle | Maintenant |
RDC, bureau Building 1
| Surface |
| 189 m² |
| Durée |
| Négociable |
| Loyer |
| Sur demande Sur demande Sur demande Sur demande |
| Type de bien |
| Bureau |
| État |
| Construction partielle |
| Disponible |
| Maintenant |
RDC, bureau Building 2
| Surface |
| 232 m² |
| Durée |
| Négociable |
| Loyer |
| Sur demande Sur demande Sur demande Sur demande |
| Type de bien |
| Bureau |
| État |
| Construction partielle |
| Disponible |
| Maintenant |
RDC, bureau Building 1
| Surface | 189 m² |
| Durée | Négociable |
| Loyer | Sur demande |
| Type de bien | Bureau |
| État | Construction partielle |
| Disponible | Maintenant |
The subject is arranged across two self-contained 2-storey buildings. The construction is traditional brick in typical mews style under pitched slate roofs with two small flat roofs. The configuration is predominantly open plan and benefits from WC facilities in both buildings, high ceiling heights, LED strip lighting, carpet tiles, electric heaters, and a mixture of exposed brick and plastered walls. There is a self-contained private yard which could accommodate 6-8 cars or be used as outdoor space.
- Classe d’utilisation : E
- Partiellement aménagé comme Bureau standard
- Principalement open space
- Peut être associé à un ou plusieurs espaces supplémentaires pour obtenir jusqu’à 420 m² d’espace adjacent.
- Toilettes dans les parties communes
- WC Facilities
- High Ceilings
- LED Strip Lighting
RDC, bureau Building 2
| Surface | 232 m² |
| Durée | Négociable |
| Loyer | Sur demande |
| Type de bien | Bureau |
| État | Construction partielle |
| Disponible | Maintenant |
The subject is arranged across two self-contained 2-storey buildings. The construction is traditional brick in typical mews style under pitched slate roofs with two small flat roofs. The configuration is predominantly open plan and benefits from WC facilities in both buildings, high ceiling heights, LED strip lighting, carpet tiles, electric heaters, and a mixture of exposed brick and plastered walls. There is a self-contained private yard which could accommodate 6-8 cars or be used as outdoor space.
- Classe d’utilisation : E
- Partiellement aménagé comme Bureau standard
- Principalement open space
- Peut être associé à un ou plusieurs espaces supplémentaires pour obtenir jusqu’à 420 m² d’espace adjacent.
- Toilettes dans les parties communes
- WC Facilities
- High Ceilings
- LED Strip Lighting
APERÇU DU BIEN
The subject is located off Queenstown Road in Battersea. It forms part of the London Borough of Wandsworth and falls within Parktown Estate Conservation Area. The immediate surroundings are predominantly residential with some industrial use buildings and a mix of independent retailers on Queenstown Road. The property benefits from excellent transport links being situated 0.2 miles from Queenstown Road Station and 0.4 miles to Battersea Park Station. There is also regular bus services offered with stops next to the property entrance.
- Accès 24 h/24
- Ligne d’autobus
- Système de sécurité
INFORMATIONS SUR L’IMMEUBLE
Présenté par

1-2 Queenstown Mews
Hum, une erreur s’est produite lors de l’envoi de votre message. Veuillez réessayer.
Merci ! Votre message a été envoyé.





