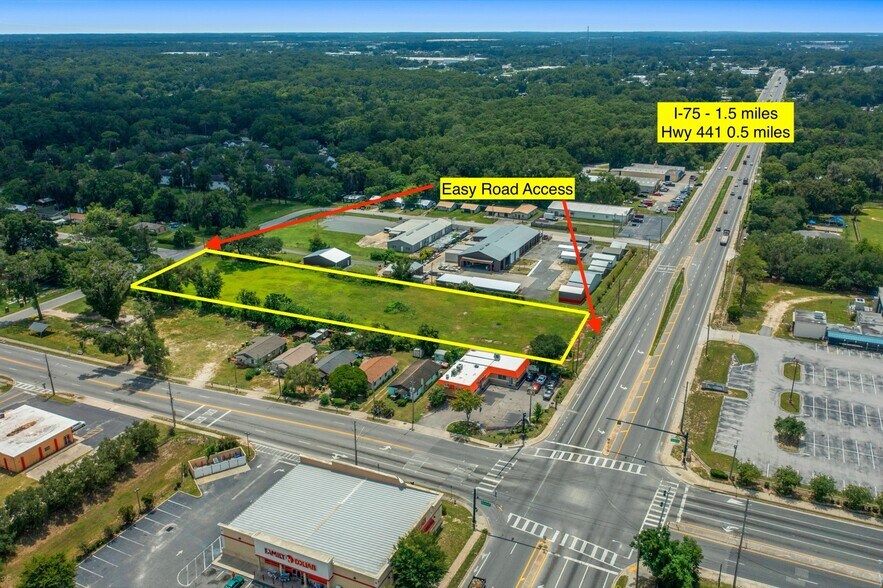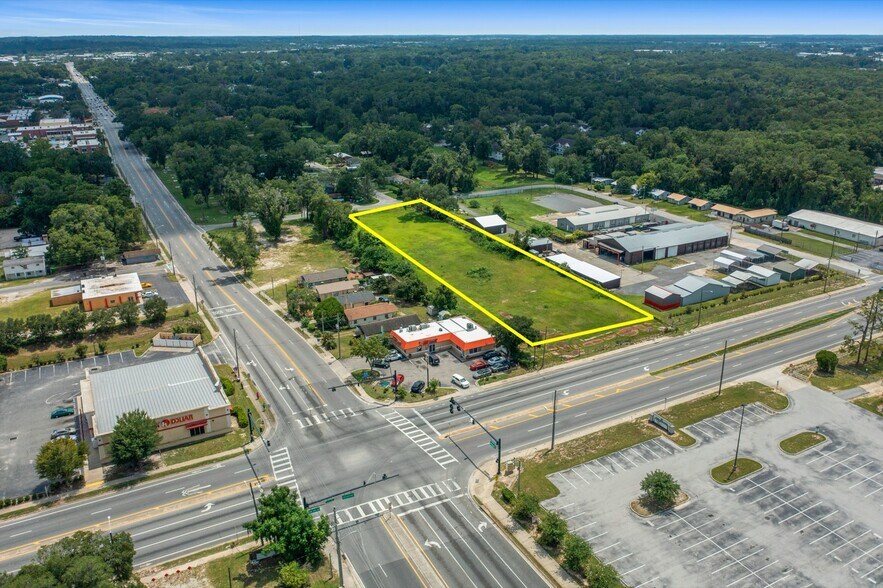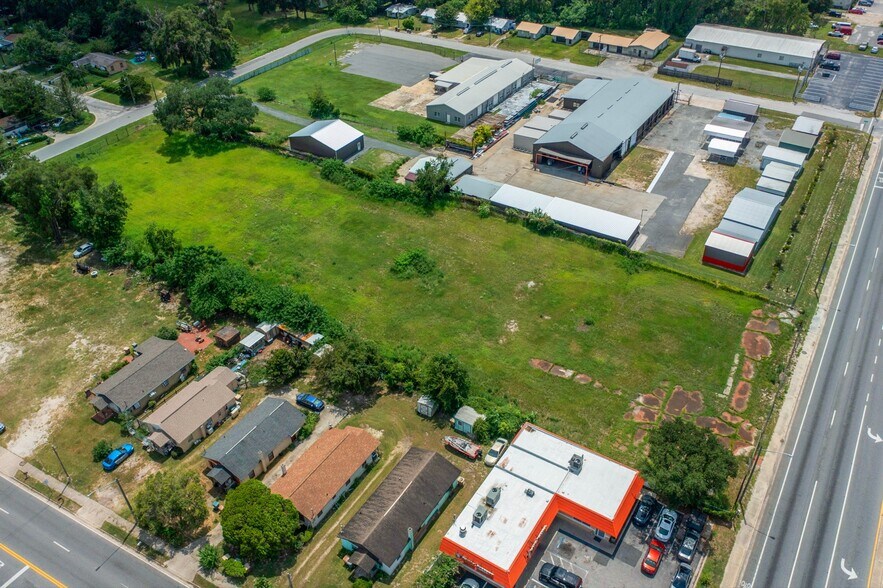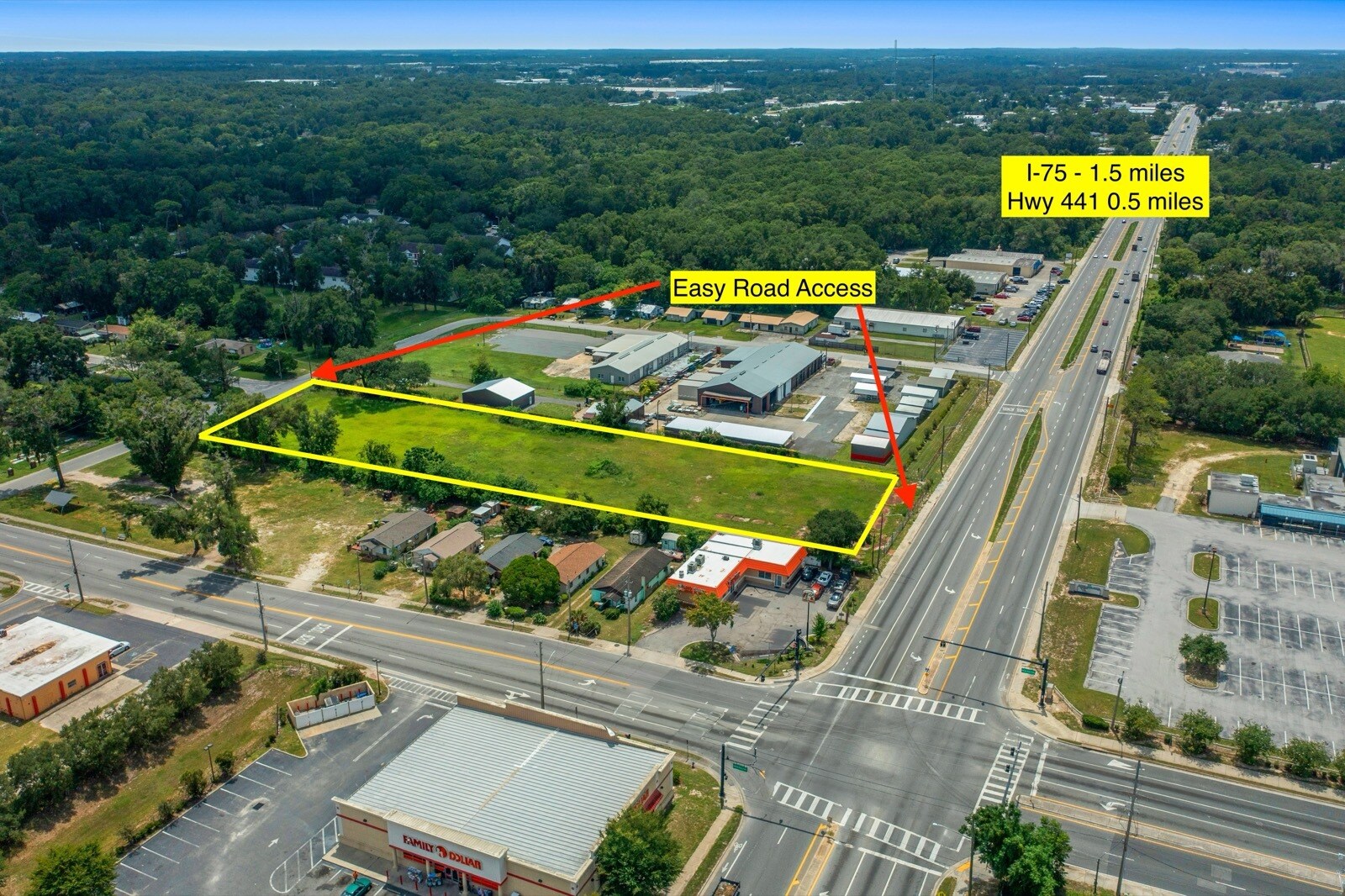
Cette fonctionnalité n’est pas disponible pour le moment.
Nous sommes désolés, mais la fonctionnalité à laquelle vous essayez d’accéder n’est pas disponible actuellement. Nous sommes au courant du problème et notre équipe travaille activement pour le résoudre.
Veuillez vérifier de nouveau dans quelques minutes. Veuillez nous excuser pour ce désagrément.
– L’équipe LoopNet
Votre e-mail a été envoyé.
Ocala Industrial Built To Suit 00 NW 10TH st Terrain commercial | À louer | 0,81 ha | Ocala, FL 34475



INFORMATIONS PRINCIPALES
- Close to I-75
- Up to 20k SF custom Built for You
- Easy access to trucking routes
LOT DISPONIBLE
Afficher les loyers en
| Loyer |
|
Surface du lot | 0,81 ha |
| Durée du bail | 5 - 7 Ans |
| Loyer | |
| Durée du bail | 5 - 7 Ans |
| Surface du lot | 0,81 ha |
Prime Build-to-Suit Opportunity on Hwy 27/Blitchton Road Ideally located just a half-mile from Hwy 441/Pine Avenue and under two miles to I-75, this two-acre site offers outstanding visibility and access for a wide range of commercial or light industrial uses. The site can accommodate a 10,000 to 20,000 square foot building, with dual road frontage on both the north and south property lines—providing excellent ingress and egress options. Proposed building specifications include 20-foot clear ceiling heights, three 12' x 14' roll-up doors, a 15' x 20' office suite with restrooms, and 200-amp electrical service. Now available to the market, this build-to-suit project allows tenants the opportunity to influence design and layout during the early development phase. While a build-to-suit is preferred, the owner is open to discussing a potential sale.
APERÇU DU BIEN
Ideally located just a half-mile from Hwy 441/Pine Avenue and under two miles to I-75, this two-acre site offers outstanding visibility and access for a wide range of commercial or light industrial uses. The site can accommodate a 10,000 to 20,000 square foot building, with dual road frontage on both the north and south property lines—providing excellent ingress and egress options. Proposed building specifications include 20-foot clear ceiling heights, three 12' x 14' roll-up doors, a 15' x 20' office suite with restrooms, and 200-amp electrical service. Now available to the market, this build-to-suit project allows tenants the opportunity to influence design and layout during the early development phase. While a build-to-suit is preferred, the owner is open to discussing a potential sale.
INFORMATIONS SUR L’IMMEUBLE
Présenté par

Ocala Industrial Built To Suit | 00 NW 10TH st
Hum, une erreur s’est produite lors de l’envoi de votre message. Veuillez réessayer.
Merci ! Votre message a été envoyé.


