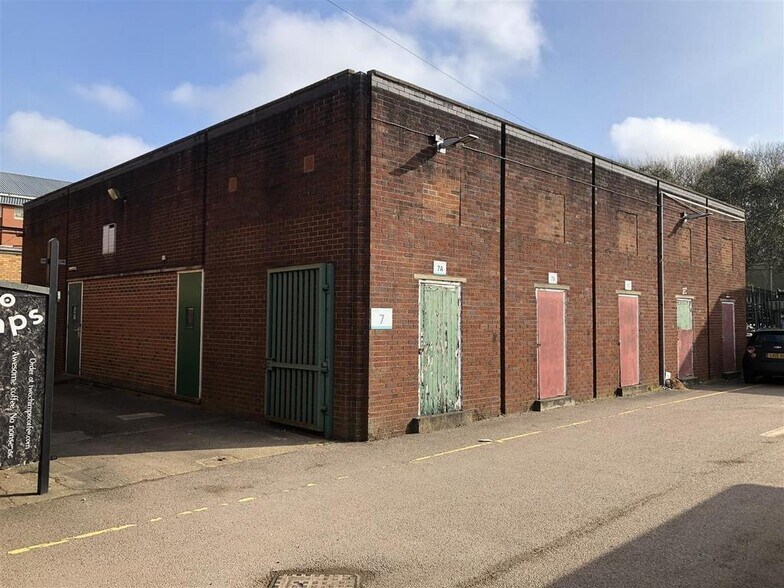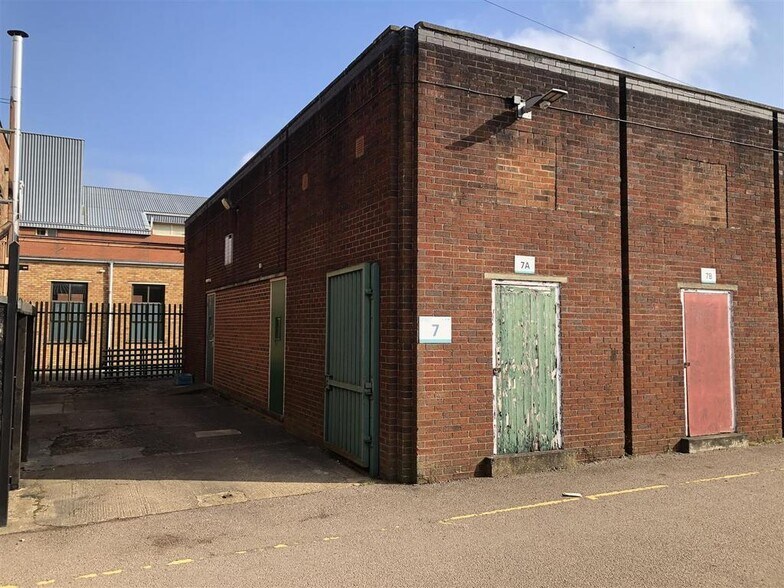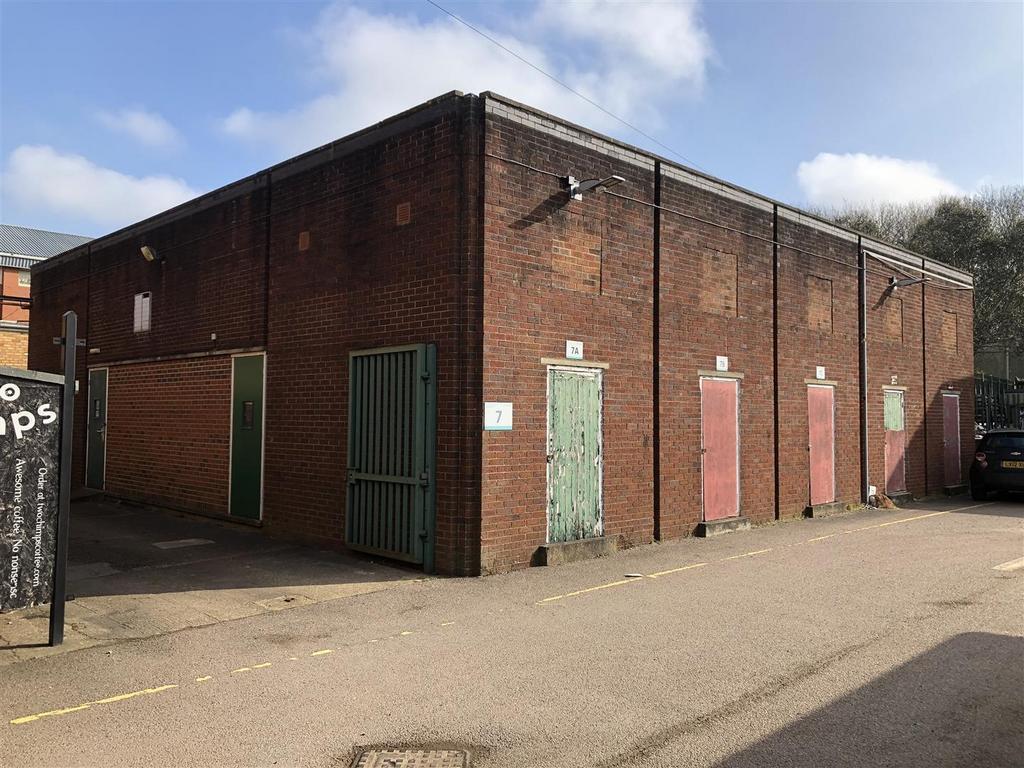
Ashwell Rd
Cette fonctionnalité n’est pas disponible pour le moment.
Nous sommes désolés, mais la fonctionnalité à laquelle vous essayez d’accéder n’est pas disponible actuellement. Nous sommes au courant du problème et notre équipe travaille activement pour le résoudre.
Veuillez vérifier de nouveau dans quelques minutes. Veuillez nous excuser pour ce désagrément.
– L’équipe LoopNet
Votre e-mail a été envoyé.
Ashwell Rd Industriel/Logistique 179 m² À vendre Oakham LE15 7TU 9 357 € (52,27 €/m²)



Certaines informations ont été traduites automatiquement.
INFORMATIONS PRINCIPALES SUR L'INVESTISSEMENT
- 1,388 Sq ft of Storage with high ceiling
- Access for transit and Box Van vehicles
- Some Racking included
- 240 Sq Ft interlinked offices plus 2 x Wc's
- No Roller Shutter Door
- Available immediately
RÉSUMÉ ANALYTIQUE
A single storey storage and distribution unit on Oakham Enterprise Park
Rent £8,000 per annum plus VAT, Service charge and Admin Fee
Circa 1,630 Sq Ft
Size - Circa 1,800 Sq Ft
Rent - £8,000 per annum
Service Charge - £1,000 + VAT budgeted for 2025
Business Rates - Rateable Value £7,400
Legal Fees - Both parties will be responsible for their own fees. Please note the Contribution to Admin fees of £550 plus VAT
VAT - Applicable
EPC - D (98) Expired. Will be available within 28 Days
A brick construction storage unit with a monopitch roof with roof lights. The space is open plan and has 2 access doors leading to the main space off which there are 2 offices (combined) and a WC. Some racking units could be available.
Please note: There is no Roller Shutter door and delivery access is not suitable for HGV's Delivery access for transit sized vans is available. Access is via a single personnel door and there are 2 fire exits.
Accommodation - Accessed via the personnel door, the main storage and distribution area is 51' x 24'9" with high ceilings with an additional storage recess (12'10" x 9'9") which has a reduced head height. There are 2 interlinked offices (both 12'4" x 9'9") and 2 Wc's. There are 2 fire exit doors and a high level extract fan.
Location - Oakham Enterprise Park is approximately 3 miles outside Oakham with excellent road links via the A606 to the A1 and to the M1 Junction 21 at Leicester approximately 25 miles away.
Service Charge - There is a service charge in addition to the annual rent and this is budgeted at £1,000 plus VAT for 2025 paid quarterly in advance. A separate Insurance charge specific to the building is chargeable at £??? plus VAT for 2025
Terms - Terms are flexible but it is anticipated that a New 5 year lease will be prepared with a 3 year review and 3 year break if required. Rent is paid monthly or quarterly in advance. A rent deposit equal to 3 months' rent including VAT will be required. Financial References will be required together with a PG if the lease is taken in a Company name. Service charge quoted is set for the first year and is reviewed annually.
VAT will be applicable on the rent and any other additional charges.
The Lease Admin fee of £550 + VAT is payable on issue of the Heads of Terms
Parking - Parking for 2 vehicles is immediately adjacent to the unit within the gated yard and whilst there is additional parking available on site, the Vendors will not consider Businesses who have a requirement for increased traffic movements, including drop offs and pickups as this is not considered acceptable to other surrounding occupiers.
Rent £8,000 per annum plus VAT, Service charge and Admin Fee
Circa 1,630 Sq Ft
Size - Circa 1,800 Sq Ft
Rent - £8,000 per annum
Service Charge - £1,000 + VAT budgeted for 2025
Business Rates - Rateable Value £7,400
Legal Fees - Both parties will be responsible for their own fees. Please note the Contribution to Admin fees of £550 plus VAT
VAT - Applicable
EPC - D (98) Expired. Will be available within 28 Days
A brick construction storage unit with a monopitch roof with roof lights. The space is open plan and has 2 access doors leading to the main space off which there are 2 offices (combined) and a WC. Some racking units could be available.
Please note: There is no Roller Shutter door and delivery access is not suitable for HGV's Delivery access for transit sized vans is available. Access is via a single personnel door and there are 2 fire exits.
Accommodation - Accessed via the personnel door, the main storage and distribution area is 51' x 24'9" with high ceilings with an additional storage recess (12'10" x 9'9") which has a reduced head height. There are 2 interlinked offices (both 12'4" x 9'9") and 2 Wc's. There are 2 fire exit doors and a high level extract fan.
Location - Oakham Enterprise Park is approximately 3 miles outside Oakham with excellent road links via the A606 to the A1 and to the M1 Junction 21 at Leicester approximately 25 miles away.
Service Charge - There is a service charge in addition to the annual rent and this is budgeted at £1,000 plus VAT for 2025 paid quarterly in advance. A separate Insurance charge specific to the building is chargeable at £??? plus VAT for 2025
Terms - Terms are flexible but it is anticipated that a New 5 year lease will be prepared with a 3 year review and 3 year break if required. Rent is paid monthly or quarterly in advance. A rent deposit equal to 3 months' rent including VAT will be required. Financial References will be required together with a PG if the lease is taken in a Company name. Service charge quoted is set for the first year and is reviewed annually.
VAT will be applicable on the rent and any other additional charges.
The Lease Admin fee of £550 + VAT is payable on issue of the Heads of Terms
Parking - Parking for 2 vehicles is immediately adjacent to the unit within the gated yard and whilst there is additional parking available on site, the Vendors will not consider Businesses who have a requirement for increased traffic movements, including drop offs and pickups as this is not considered acceptable to other surrounding occupiers.
INFORMATIONS SUR L’IMMEUBLE
| Prix | 9 357 € | Classe d’immeuble | C |
| Prix par m² | 52,27 € | Surface utile brute | 179 m² |
| Type de vente | Investissement | Nb d’étages | 1 |
| Droit d’usage | Pleine propriété | Année de construction | 1980 |
| Type de bien | Industriel/Logistique | Occupation | Mono |
| Sous-type de bien | Service |
| Prix | 9 357 € |
| Prix par m² | 52,27 € |
| Type de vente | Investissement |
| Droit d’usage | Pleine propriété |
| Type de bien | Industriel/Logistique |
| Sous-type de bien | Service |
| Classe d’immeuble | C |
| Surface utile brute | 179 m² |
| Nb d’étages | 1 |
| Année de construction | 1980 |
| Occupation | Mono |
1 of 1
1 de 7
VIDÉOS
VISITE 3D
PHOTOS
STREET VIEW
RUE
CARTE
1 of 1
Présenté par

Ashwell Rd
Vous êtes déjà membre ? Connectez-vous
Hum, une erreur s’est produite lors de l’envoi de votre message. Veuillez réessayer.
Merci ! Votre message a été envoyé.

