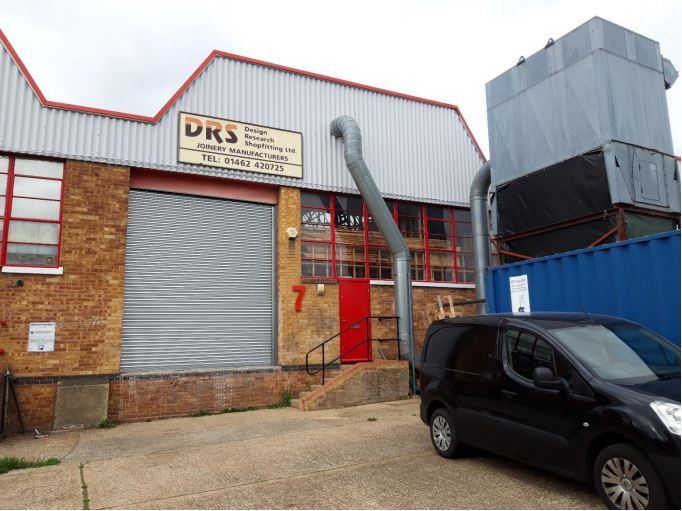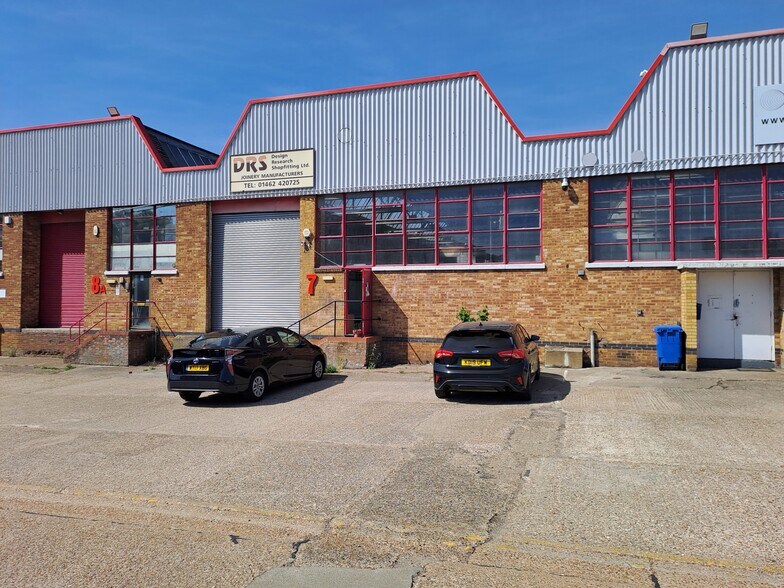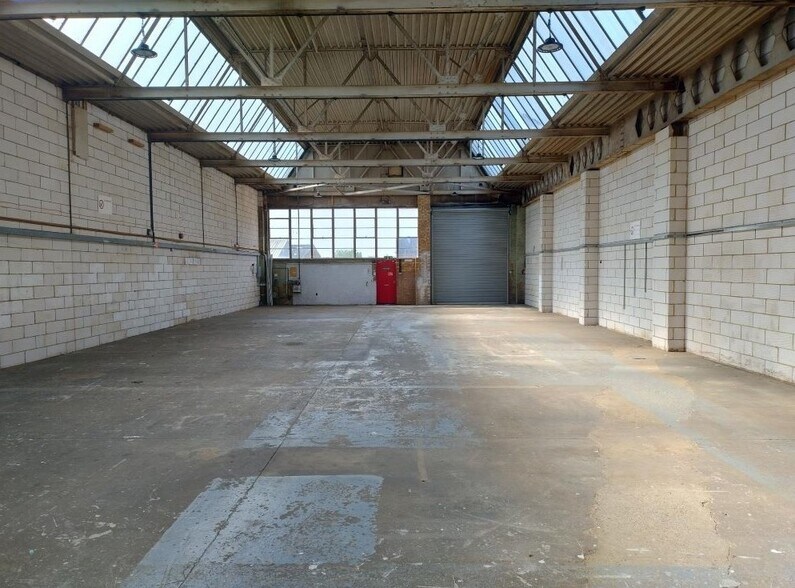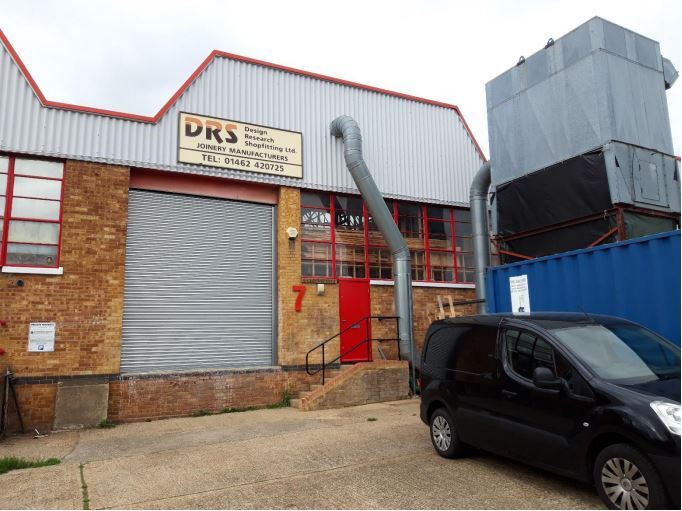
Cette fonctionnalité n’est pas disponible pour le moment.
Nous sommes désolés, mais la fonctionnalité à laquelle vous essayez d’accéder n’est pas disponible actuellement. Nous sommes au courant du problème et notre équipe travaille activement pour le résoudre.
Veuillez vérifier de nouveau dans quelques minutes. Veuillez nous excuser pour ce désagrément.
– L’équipe LoopNet
Votre e-mail a été envoyé.
7 Cam Centre Wilbury Way Industriel/Logistique 884 m² 45 % Loué À vendre Hitchin SG4 0TW 762 507 € (862,77 €/m²)



Certaines informations ont été traduites automatiquement.
RÉSUMÉ ANALYTIQUE
INFORMATIONS SUR L’IMMEUBLE
| Prix | 762 507 € | Surface du lot | 0,41 ha |
| Prix par m² | 862,77 € | Surface utile brute | 884 m² |
| Type de vente | Propriétaire occupant | Nb d’étages | 2 |
| Droit d’usage | Emphytéose | Année de construction | 1960 |
| Type de bien | Industriel/Logistique | Hauteur libre du plafond | 7,01 m (23’) |
| Sous-type de bien | Manufacture | Nb de portes élevées/de chargement | 1 |
| Classe d’immeuble | C |
| Prix | 762 507 € |
| Prix par m² | 862,77 € |
| Type de vente | Propriétaire occupant |
| Droit d’usage | Emphytéose |
| Type de bien | Industriel/Logistique |
| Sous-type de bien | Manufacture |
| Classe d’immeuble | C |
| Surface du lot | 0,41 ha |
| Surface utile brute | 884 m² |
| Nb d’étages | 2 |
| Année de construction | 1960 |
| Hauteur libre du plafond | 7,01 m (23’) |
| Nb de portes élevées/de chargement | 1 |
CARACTÉRISTIQUES
- Chargement frontal
- Cour
- Stores automatiques
- Toilettes dans les parties communes
DISPONIBILITÉ DE L’ESPACE
- ESPACE
- SURFACE
- TYPE DE BIEN
- ÉTAT
- DISPONIBLE
Originally part of a division and refurbishment scheme undertaken in the mid-1980s, the property is in the middle of a terrace and comprises of principally clear storage/production space with separate WC facilities and kitchen area to ground floor and office with WC and kitchenette at first floor.
Originally part of a division and refurbishment scheme undertaken in the mid-1980s, the property is in the middle of a terrace and comprises of principally clear storage/production space with separate WC facilities and kitchen area to ground floor and office with WC and kitchenette at first floor.
| Espace | Surface | Type de bien | État | Disponible |
| RDC – Unit 6 | 365 m² | Industriel/Logistique | Construction partielle | Maintenant |
| Mezzanine – Unit 6 | 125 m² | Industriel/Logistique | Construction partielle | Maintenant |
RDC – Unit 6
| Surface |
| 365 m² |
| Type de bien |
| Industriel/Logistique |
| État |
| Construction partielle |
| Disponible |
| Maintenant |
Mezzanine – Unit 6
| Surface |
| 125 m² |
| Type de bien |
| Industriel/Logistique |
| État |
| Construction partielle |
| Disponible |
| Maintenant |
RDC – Unit 6
| Surface | 365 m² |
| Type de bien | Industriel/Logistique |
| État | Construction partielle |
| Disponible | Maintenant |
Originally part of a division and refurbishment scheme undertaken in the mid-1980s, the property is in the middle of a terrace and comprises of principally clear storage/production space with separate WC facilities and kitchen area to ground floor and office with WC and kitchenette at first floor.
Mezzanine – Unit 6
| Surface | 125 m² |
| Type de bien | Industriel/Logistique |
| État | Construction partielle |
| Disponible | Maintenant |
Originally part of a division and refurbishment scheme undertaken in the mid-1980s, the property is in the middle of a terrace and comprises of principally clear storage/production space with separate WC facilities and kitchen area to ground floor and office with WC and kitchenette at first floor.
Présenté par

7 Cam Centre | Wilbury Way
Hum, une erreur s’est produite lors de l’envoi de votre message. Veuillez réessayer.
Merci ! Votre message a été envoyé.


