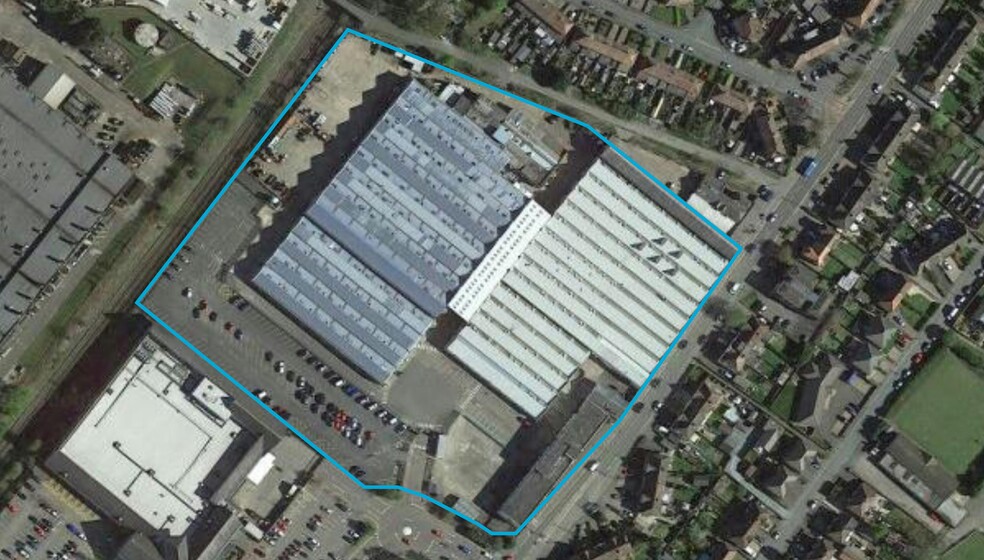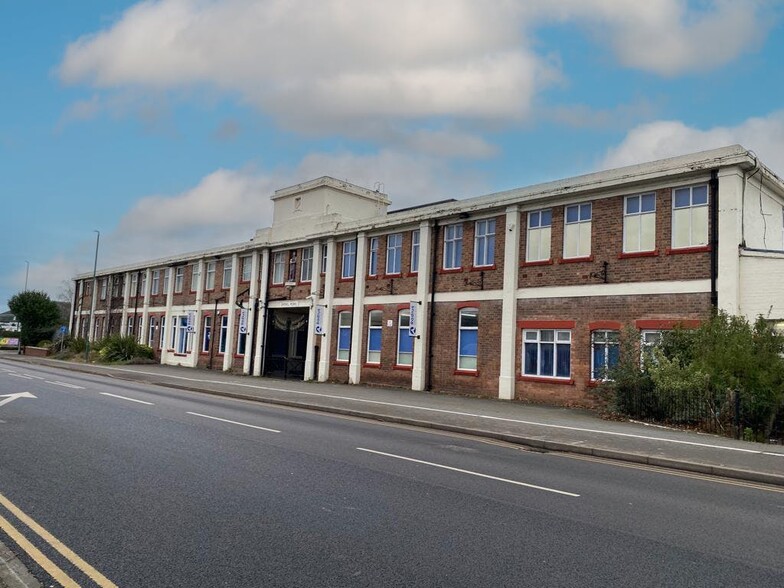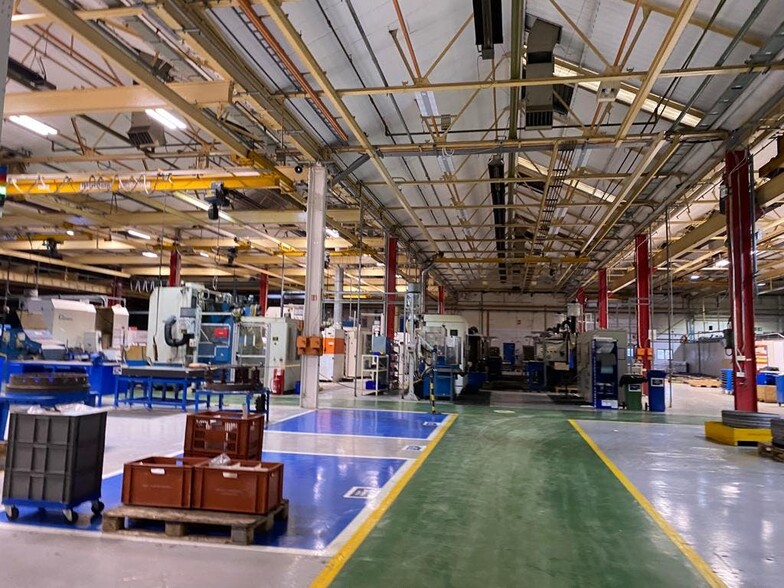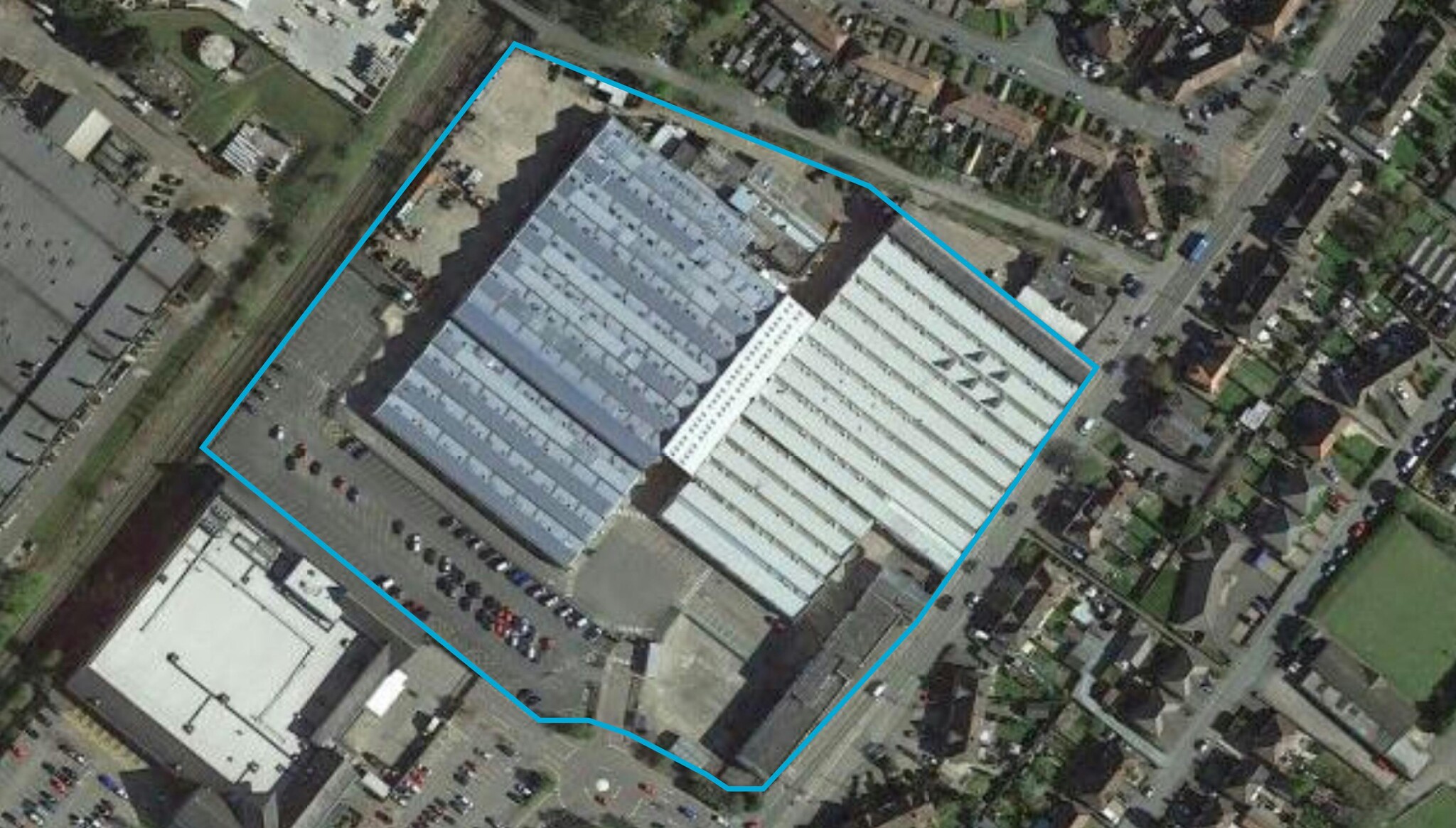
Cette fonctionnalité n’est pas disponible pour le moment.
Nous sommes désolés, mais la fonctionnalité à laquelle vous essayez d’accéder n’est pas disponible actuellement. Nous sommes au courant du problème et notre équipe travaille activement pour le résoudre.
Veuillez vérifier de nouveau dans quelques minutes. Veuillez nous excuser pour ce désagrément.
– L’équipe LoopNet
merci

Votre e-mail a été envoyé !
Sentinel Works Whitchurch Rd Industriel/Logistique 684 – 17 999 m² À louer Shrewsbury SY1 4DP



Certaines informations ont été traduites automatiquement.
INFORMATIONS PRINCIPALES
- To the rear of the property there is the railway line.
- There is access to the national road network via the A5 (M54 link road).
- The location of the property and its prominence means that the property lends itself to a variety of trade counter, commercial & roadside users.
TOUS LES ESPACES DISPONIBLES(4)
Afficher les loyers en
- ESPACE
- SURFACE
- DURÉE
- LOYER
- TYPE DE BIEN
- ÉTAT
- DISPONIBLE
The site comprises of a complex of commercial buildings and land that is available to let as a whole or in part. Available, only as a result of the relocation of the existing occupier, from September 2024. The property has a Total Site Area of approximately 8.43 acres (3.41 hectares) and is accessed from Whitchurch Road. The site provides a variety of commercial warehousing and manufacturing/production space with a Total Gross Internal Floor Area of approximately 179,005 ft sq (16,628.48 m sq) and office/business space arranged over two floors with a Total Gross Internal Floor Area of approximately 14,730 ft sq (1,368.33 m sq). The warehouse and manufacturing/production space are arranged as two blocks of commercial building structures. Unit 1 has a Total Gross Internal Floor Area of approximately 96,585 ft sq (8,973 m sq) and Unit 2 has a Total Gross Internal Floor Area of approximately 82,400 ft sq (7,657 m sq). The units are of traditional construction and arranged as bays that allow the letting in part, further details available from the letting agents upon request. The commercial units have a variety of eaves heights ranging from 4.186 to 7.56 metres. The property has to part, frontage onto Whitchurch Road, which consists of a two storey office/business space that is arranged to provide a Total Gross Internal Floor Area of approximately 14,730 sq ft (1,368.33 m sq). Externally there is generous provision of surfaced service yard and car parking areas. The property is available to let as a whole or in parts, further information is available from the letting agents upon request.
- Classe d’utilisation: B8
- Peut être combiné avec un ou plusieurs espaces supplémentaires jusqu’à 17 999 m² d’espace adjacent
- Toilettes incluses dans le bail
- Available to let as a whole or in parts.
- Comprend 684 m² d’espace de bureau dédié
- Entreposage sécurisé
- Extensive commercial site.
- Eaves heights ranging from 4.186 to 7.56 metres.
The site comprises of a complex of commercial buildings and land that is available to let as a whole or in part. Available, only as a result of the relocation of the existing occupier, from September 2024. The property has a Total Site Area of approximately 8.43 acres (3.41 hectares) and is accessed from Whitchurch Road. The site provides a variety of commercial warehousing and manufacturing/production space with a Total Gross Internal Floor Area of approximately 179,005 ft sq (16,628.48 m sq) and office/business space arranged over two floors with a Total Gross Internal Floor Area of approximately 14,730 ft sq (1,368.33 m sq). The warehouse and manufacturing/production space are arranged as two blocks of commercial building structures. Unit 1 has a Total Gross Internal Floor Area of approximately 96,585 ft sq (8,973 m sq) and Unit 2 has a Total Gross Internal Floor Area of approximately 82,400 ft sq (7,657 m sq). The units are of traditional construction and arranged as bays that allow the letting in part, further details available from the letting agents upon request. The commercial units have a variety of eaves heights ranging from 4.186 to 7.56 metres. The property has to part, frontage onto Whitchurch Road, which consists of a two storey office/business space that is arranged to provide a Total Gross Internal Floor Area of approximately 14,730 sq ft (1,368.33 m sq). Externally there is generous provision of surfaced service yard and car parking areas. The property is available to let as a whole or in parts, further information is available from the letting agents upon request.
- Classe d’utilisation: B8
- Entreposage sécurisé
- Extensive commercial site.
- Eaves heights ranging from 4.186 to 7.56 metres.
- Peut être combiné avec un ou plusieurs espaces supplémentaires jusqu’à 17 999 m² d’espace adjacent
- Toilettes incluses dans le bail
- Available to let as a whole or in parts.
The site comprises of a complex of commercial buildings and land that is available to let as a whole or in part. Available, only as a result of the relocation of the existing occupier, from September 2024. The property has a Total Site Area of approximately 8.43 acres (3.41 hectares) and is accessed from Whitchurch Road. The site provides a variety of commercial warehousing and manufacturing/production space with a Total Gross Internal Floor Area of approximately 179,005 ft sq (16,628.48 m sq) and office/business space arranged over two floors with a Total Gross Internal Floor Area of approximately 14,730 ft sq (1,368.33 m sq). The warehouse and manufacturing/production space are arranged as two blocks of commercial building structures. Unit 1 has a Total Gross Internal Floor Area of approximately 96,585 ft sq (8,973 m sq) and Unit 2 has a Total Gross Internal Floor Area of approximately 82,400 ft sq (7,657 m sq). The units are of traditional construction and arranged as bays that allow the letting in part, further details available from the letting agents upon request. The commercial units have a variety of eaves heights ranging from 4.186 to 7.56 metres. The property has to part, frontage onto Whitchurch Road, which consists of a two storey office/business space that is arranged to provide a Total Gross Internal Floor Area of approximately 14,730 sq ft (1,368.33 m sq). Externally there is generous provision of surfaced service yard and car parking areas. The property is available to let as a whole or in parts, further information is available from the letting agents upon request.
- Classe d’utilisation: B8
- Entreposage sécurisé
- Extensive commercial site.
- Eaves heights ranging from 4.186 to 7.56 metres.
- Peut être combiné avec un ou plusieurs espaces supplémentaires jusqu’à 17 999 m² d’espace adjacent
- Toilettes incluses dans le bail
- Available to let as a whole or in parts.
The site comprises of a complex of commercial buildings and land that is available to let as a whole or in part. Available, only as a result of the relocation of the existing occupier, from September 2024. The property has a Total Site Area of approximately 8.43 acres (3.41 hectares) and is accessed from Whitchurch Road. The site provides a variety of commercial warehousing and manufacturing/production space with a Total Gross Internal Floor Area of approximately 179,005 ft sq (16,628.48 m sq) and office/business space arranged over two floors with a Total Gross Internal Floor Area of approximately 14,730 ft sq (1,368.33 m sq). The warehouse and manufacturing/production space are arranged as two blocks of commercial building structures. Unit 1 has a Total Gross Internal Floor Area of approximately 96,585 ft sq (8,973 m sq) and Unit 2 has a Total Gross Internal Floor Area of approximately 82,400 ft sq (7,657 m sq). The units are of traditional construction and arranged as bays that allow the letting in part, further details available from the letting agents upon request. The commercial units have a variety of eaves heights ranging from 4.186 to 7.56 metres. The property has to part, frontage onto Whitchurch Road, which consists of a two storey office/business space that is arranged to provide a Total Gross Internal Floor Area of approximately 14,730 sq ft (1,368.33 m sq). Externally there is generous provision of surfaced service yard and car parking areas. The property is available to let as a whole or in parts, further information is available from the letting agents upon request.
- Classe d’utilisation: B8
- Peut être combiné avec un ou plusieurs espaces supplémentaires jusqu’à 17 999 m² d’espace adjacent
- Toilettes incluses dans le bail
- Available to let as a whole or in parts.
- Comprend 684 m² d’espace de bureau dédié
- Entreposage sécurisé
- Extensive commercial site.
- Eaves heights ranging from 4.186 to 7.56 metres.
| Espace | Surface | Durée | Loyer | Type de bien | État | Disponible |
| RDC – Office Building | 684 m² | Négociable | Sur demande Sur demande Sur demande Sur demande | Industriel/Logistique | Espace brut | Maintenant |
| RDC – Unit 1 | 8 973 m² | Négociable | Sur demande Sur demande Sur demande Sur demande | Industriel/Logistique | Espace brut | Maintenant |
| RDC – Unit 2 | 7 657 m² | Négociable | Sur demande Sur demande Sur demande Sur demande | Industriel/Logistique | Espace brut | Maintenant |
| 1er étage – Office Building | 684 m² | Négociable | Sur demande Sur demande Sur demande Sur demande | Industriel/Logistique | Espace brut | Maintenant |
RDC – Office Building
| Surface |
| 684 m² |
| Durée |
| Négociable |
| Loyer |
| Sur demande Sur demande Sur demande Sur demande |
| Type de bien |
| Industriel/Logistique |
| État |
| Espace brut |
| Disponible |
| Maintenant |
RDC – Unit 1
| Surface |
| 8 973 m² |
| Durée |
| Négociable |
| Loyer |
| Sur demande Sur demande Sur demande Sur demande |
| Type de bien |
| Industriel/Logistique |
| État |
| Espace brut |
| Disponible |
| Maintenant |
RDC – Unit 2
| Surface |
| 7 657 m² |
| Durée |
| Négociable |
| Loyer |
| Sur demande Sur demande Sur demande Sur demande |
| Type de bien |
| Industriel/Logistique |
| État |
| Espace brut |
| Disponible |
| Maintenant |
1er étage – Office Building
| Surface |
| 684 m² |
| Durée |
| Négociable |
| Loyer |
| Sur demande Sur demande Sur demande Sur demande |
| Type de bien |
| Industriel/Logistique |
| État |
| Espace brut |
| Disponible |
| Maintenant |
RDC – Office Building
| Surface | 684 m² |
| Durée | Négociable |
| Loyer | Sur demande |
| Type de bien | Industriel/Logistique |
| État | Espace brut |
| Disponible | Maintenant |
The site comprises of a complex of commercial buildings and land that is available to let as a whole or in part. Available, only as a result of the relocation of the existing occupier, from September 2024. The property has a Total Site Area of approximately 8.43 acres (3.41 hectares) and is accessed from Whitchurch Road. The site provides a variety of commercial warehousing and manufacturing/production space with a Total Gross Internal Floor Area of approximately 179,005 ft sq (16,628.48 m sq) and office/business space arranged over two floors with a Total Gross Internal Floor Area of approximately 14,730 ft sq (1,368.33 m sq). The warehouse and manufacturing/production space are arranged as two blocks of commercial building structures. Unit 1 has a Total Gross Internal Floor Area of approximately 96,585 ft sq (8,973 m sq) and Unit 2 has a Total Gross Internal Floor Area of approximately 82,400 ft sq (7,657 m sq). The units are of traditional construction and arranged as bays that allow the letting in part, further details available from the letting agents upon request. The commercial units have a variety of eaves heights ranging from 4.186 to 7.56 metres. The property has to part, frontage onto Whitchurch Road, which consists of a two storey office/business space that is arranged to provide a Total Gross Internal Floor Area of approximately 14,730 sq ft (1,368.33 m sq). Externally there is generous provision of surfaced service yard and car parking areas. The property is available to let as a whole or in parts, further information is available from the letting agents upon request.
- Classe d’utilisation: B8
- Comprend 684 m² d’espace de bureau dédié
- Peut être combiné avec un ou plusieurs espaces supplémentaires jusqu’à 17 999 m² d’espace adjacent
- Entreposage sécurisé
- Toilettes incluses dans le bail
- Extensive commercial site.
- Available to let as a whole or in parts.
- Eaves heights ranging from 4.186 to 7.56 metres.
RDC – Unit 1
| Surface | 8 973 m² |
| Durée | Négociable |
| Loyer | Sur demande |
| Type de bien | Industriel/Logistique |
| État | Espace brut |
| Disponible | Maintenant |
The site comprises of a complex of commercial buildings and land that is available to let as a whole or in part. Available, only as a result of the relocation of the existing occupier, from September 2024. The property has a Total Site Area of approximately 8.43 acres (3.41 hectares) and is accessed from Whitchurch Road. The site provides a variety of commercial warehousing and manufacturing/production space with a Total Gross Internal Floor Area of approximately 179,005 ft sq (16,628.48 m sq) and office/business space arranged over two floors with a Total Gross Internal Floor Area of approximately 14,730 ft sq (1,368.33 m sq). The warehouse and manufacturing/production space are arranged as two blocks of commercial building structures. Unit 1 has a Total Gross Internal Floor Area of approximately 96,585 ft sq (8,973 m sq) and Unit 2 has a Total Gross Internal Floor Area of approximately 82,400 ft sq (7,657 m sq). The units are of traditional construction and arranged as bays that allow the letting in part, further details available from the letting agents upon request. The commercial units have a variety of eaves heights ranging from 4.186 to 7.56 metres. The property has to part, frontage onto Whitchurch Road, which consists of a two storey office/business space that is arranged to provide a Total Gross Internal Floor Area of approximately 14,730 sq ft (1,368.33 m sq). Externally there is generous provision of surfaced service yard and car parking areas. The property is available to let as a whole or in parts, further information is available from the letting agents upon request.
- Classe d’utilisation: B8
- Peut être combiné avec un ou plusieurs espaces supplémentaires jusqu’à 17 999 m² d’espace adjacent
- Entreposage sécurisé
- Toilettes incluses dans le bail
- Extensive commercial site.
- Available to let as a whole or in parts.
- Eaves heights ranging from 4.186 to 7.56 metres.
RDC – Unit 2
| Surface | 7 657 m² |
| Durée | Négociable |
| Loyer | Sur demande |
| Type de bien | Industriel/Logistique |
| État | Espace brut |
| Disponible | Maintenant |
The site comprises of a complex of commercial buildings and land that is available to let as a whole or in part. Available, only as a result of the relocation of the existing occupier, from September 2024. The property has a Total Site Area of approximately 8.43 acres (3.41 hectares) and is accessed from Whitchurch Road. The site provides a variety of commercial warehousing and manufacturing/production space with a Total Gross Internal Floor Area of approximately 179,005 ft sq (16,628.48 m sq) and office/business space arranged over two floors with a Total Gross Internal Floor Area of approximately 14,730 ft sq (1,368.33 m sq). The warehouse and manufacturing/production space are arranged as two blocks of commercial building structures. Unit 1 has a Total Gross Internal Floor Area of approximately 96,585 ft sq (8,973 m sq) and Unit 2 has a Total Gross Internal Floor Area of approximately 82,400 ft sq (7,657 m sq). The units are of traditional construction and arranged as bays that allow the letting in part, further details available from the letting agents upon request. The commercial units have a variety of eaves heights ranging from 4.186 to 7.56 metres. The property has to part, frontage onto Whitchurch Road, which consists of a two storey office/business space that is arranged to provide a Total Gross Internal Floor Area of approximately 14,730 sq ft (1,368.33 m sq). Externally there is generous provision of surfaced service yard and car parking areas. The property is available to let as a whole or in parts, further information is available from the letting agents upon request.
- Classe d’utilisation: B8
- Peut être combiné avec un ou plusieurs espaces supplémentaires jusqu’à 17 999 m² d’espace adjacent
- Entreposage sécurisé
- Toilettes incluses dans le bail
- Extensive commercial site.
- Available to let as a whole or in parts.
- Eaves heights ranging from 4.186 to 7.56 metres.
1er étage – Office Building
| Surface | 684 m² |
| Durée | Négociable |
| Loyer | Sur demande |
| Type de bien | Industriel/Logistique |
| État | Espace brut |
| Disponible | Maintenant |
The site comprises of a complex of commercial buildings and land that is available to let as a whole or in part. Available, only as a result of the relocation of the existing occupier, from September 2024. The property has a Total Site Area of approximately 8.43 acres (3.41 hectares) and is accessed from Whitchurch Road. The site provides a variety of commercial warehousing and manufacturing/production space with a Total Gross Internal Floor Area of approximately 179,005 ft sq (16,628.48 m sq) and office/business space arranged over two floors with a Total Gross Internal Floor Area of approximately 14,730 ft sq (1,368.33 m sq). The warehouse and manufacturing/production space are arranged as two blocks of commercial building structures. Unit 1 has a Total Gross Internal Floor Area of approximately 96,585 ft sq (8,973 m sq) and Unit 2 has a Total Gross Internal Floor Area of approximately 82,400 ft sq (7,657 m sq). The units are of traditional construction and arranged as bays that allow the letting in part, further details available from the letting agents upon request. The commercial units have a variety of eaves heights ranging from 4.186 to 7.56 metres. The property has to part, frontage onto Whitchurch Road, which consists of a two storey office/business space that is arranged to provide a Total Gross Internal Floor Area of approximately 14,730 sq ft (1,368.33 m sq). Externally there is generous provision of surfaced service yard and car parking areas. The property is available to let as a whole or in parts, further information is available from the letting agents upon request.
- Classe d’utilisation: B8
- Comprend 684 m² d’espace de bureau dédié
- Peut être combiné avec un ou plusieurs espaces supplémentaires jusqu’à 17 999 m² d’espace adjacent
- Entreposage sécurisé
- Toilettes incluses dans le bail
- Extensive commercial site.
- Available to let as a whole or in parts.
- Eaves heights ranging from 4.186 to 7.56 metres.
APERÇU DU BIEN
The property is located fronting onto Whitchurch Road on the north eastern edge of the town of Shrewsbury, which serves as a main arterial route into the town centre. The property is located approximately 1.5 miles from Shrewsbury town centre and within proximity of all local amenities. The property is located adjacent to Morrisons supermarket and petrol filling station and a variety of neighbourhood shopping parades with occupiers including Enterprise, National Tyres and Papa John’s.
FAITS SUR L’INSTALLATION ENTREPÔT
OCCUPANTS
- ÉTAGE
- NOM DE L’OCCUPANT
- Multi
- Radius Aerospace UK Ltd
Présenté par

Sentinel Works | Whitchurch Rd
Hum, une erreur s’est produite lors de l’envoi de votre message. Veuillez réessayer.
Merci ! Votre message a été envoyé.





