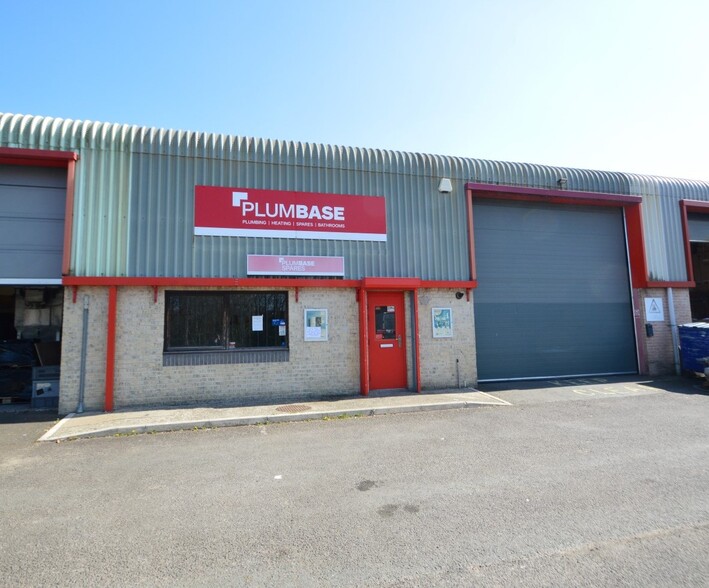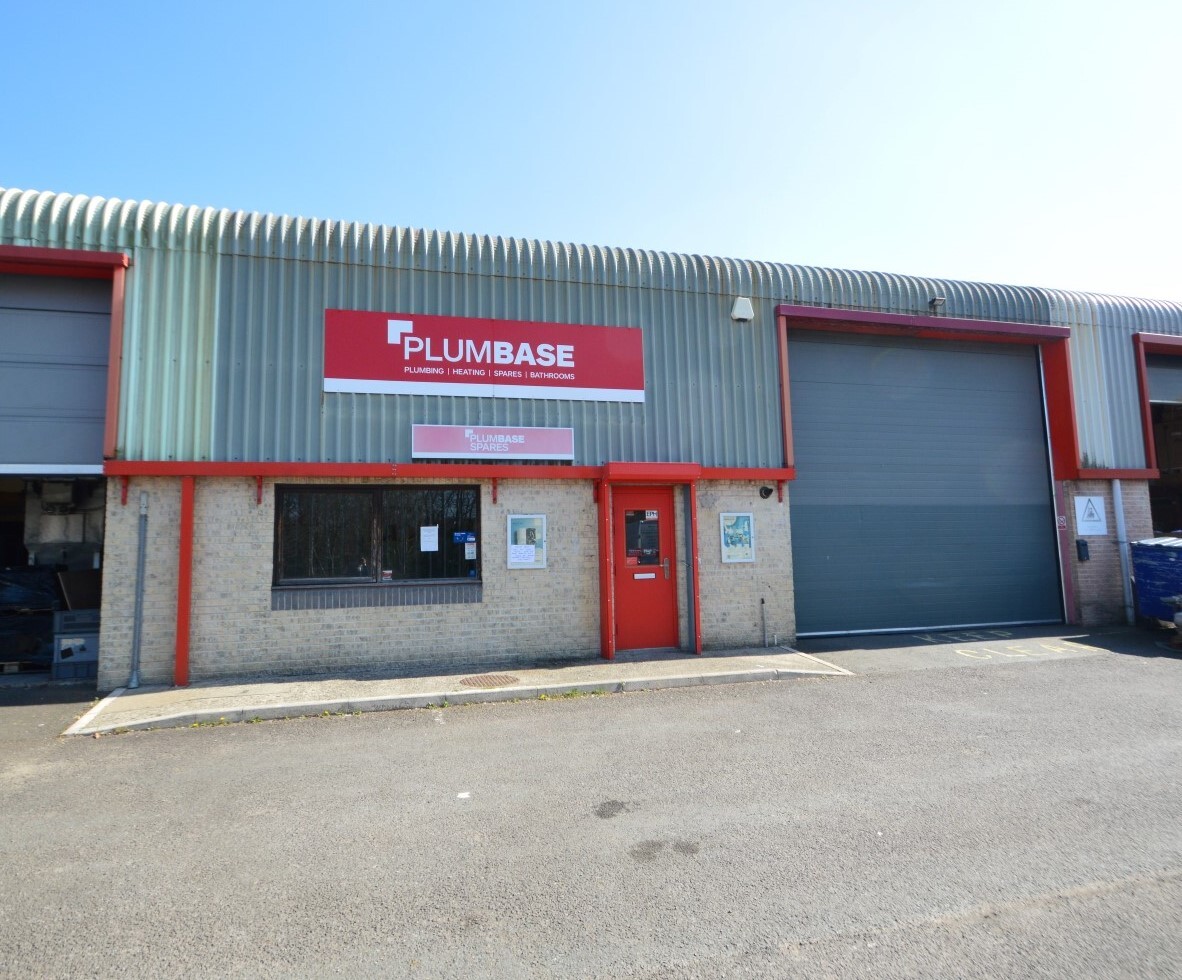
Cette fonctionnalité n’est pas disponible pour le moment.
Nous sommes désolés, mais la fonctionnalité à laquelle vous essayez d’accéder n’est pas disponible actuellement. Nous sommes au courant du problème et notre équipe travaille activement pour le résoudre.
Veuillez vérifier de nouveau dans quelques minutes. Veuillez nous excuser pour ce désagrément.
– L’équipe LoopNet
merci

Votre e-mail a été envoyé !
Whiddon Valley Industrial Estate West End Industriel/Logistique 327 m² À louer Barnstaple EX32 8PA

Certaines informations ont été traduites automatiquement.
INFORMATIONS PRINCIPALES
- Modern premises with roller shutter and personnel door
- Mezzanine floor with metal staircase 1,521 sq.ft (141 sq.m)
- Premises to be redecorated prior to occupation
- GIA 1,995 sq.ft (185 sq.m) including trade counter entrance and office
- Parking to front plus Estate visitor parking
TOUS LES ESPACE DISPONIBLES(1)
Afficher les loyers en
- ESPACE
- SURFACE
- DURÉE
- LOYER
- TYPE DE BIEN
- ÉTAT
- DISPONIBLE
Les espaces 2 de cet immeuble doivent être loués ensemble, pour un total de 327 m² (Surface contiguë):
The premises are available by way of a new lease to be held on a full repairing and insuring basis, with the premises to be redecorated prior to occupation. Rent price £18,500 PAX. Being a mid-terraced industrial / business unit, the premises has brick work to the front elevation to circa 7` (2.15 m) with insulated cladding above under a pitched roof with insulated profiled roof cladding and approximately 10% translucent roof panels. Specification includes roller shutter door, personnel access door with security shutter, trade counter reception, office, Three Phase Electricity, power floated floor, fitted w.c. facilities, kitchenette and a mezzanine floor with metal. The unit measures 46`0 x 43`4 (14.00m x 13.20m) with a GIA of 1,995 sq.ft (185 sq.m) and a mezzanine floor of 1,521 sq.ft (141 sq.m).
- Classe d’utilisation: B8
- Stores automatiques
- Cour
- LED lighting
- Kitchenette
- Entreposage sécurisé
- Toilettes incluses dans le bail
- Three Phase Electricity
- Radiator heating
| Espace | Surface | Durée | Loyer | Type de bien | État | Disponible |
| RDC – 10, Mezzanine – 10 | 327 m² | Négociable | 66,52 € /m²/an 5,54 € /m²/mois 21 729 € /an 1 811 € /mois | Industriel/Logistique | Construction partielle | Maintenant |
RDC – 10, Mezzanine – 10
Les espaces 2 de cet immeuble doivent être loués ensemble, pour un total de 327 m² (Surface contiguë):
| Surface |
|
RDC – 10 - 185 m²
Mezzanine – 10 - 141 m²
|
| Durée |
| Négociable |
| Loyer |
| 66,52 € /m²/an 5,54 € /m²/mois 21 729 € /an 1 811 € /mois |
| Type de bien |
| Industriel/Logistique |
| État |
| Construction partielle |
| Disponible |
| Maintenant |
RDC – 10, Mezzanine – 10
| Surface |
RDC – 10 - 185 m²
Mezzanine – 10 - 141 m²
|
| Durée | Négociable |
| Loyer | 66,52 € /m²/an |
| Type de bien | Industriel/Logistique |
| État | Construction partielle |
| Disponible | Maintenant |
The premises are available by way of a new lease to be held on a full repairing and insuring basis, with the premises to be redecorated prior to occupation. Rent price £18,500 PAX. Being a mid-terraced industrial / business unit, the premises has brick work to the front elevation to circa 7` (2.15 m) with insulated cladding above under a pitched roof with insulated profiled roof cladding and approximately 10% translucent roof panels. Specification includes roller shutter door, personnel access door with security shutter, trade counter reception, office, Three Phase Electricity, power floated floor, fitted w.c. facilities, kitchenette and a mezzanine floor with metal. The unit measures 46`0 x 43`4 (14.00m x 13.20m) with a GIA of 1,995 sq.ft (185 sq.m) and a mezzanine floor of 1,521 sq.ft (141 sq.m).
- Classe d’utilisation: B8
- Entreposage sécurisé
- Stores automatiques
- Toilettes incluses dans le bail
- Cour
- Three Phase Electricity
- LED lighting
- Radiator heating
- Kitchenette
APERÇU DU BIEN
The property is situated just off the A361 / A39 Link Road on the established Business Park of Castle Park Road. Occupants close include Rexel Electrical, Brandon Hire Station and Plumbase. With over 40,000 inhabitants including nearby villages, Barnstaple is a thriving town near to beautiful beaches and countryside, and the centre of North Devon in commerce, culture, education and service provision. It has a wide variety of businesses attracting tourists and permanent residents year-round, including a vibrant and diverse collection of bars and restaurants for evening footfall. Barnstaple is easily reached via the A361 which leads to the M5 at Junction 27, has a station with hourly trains to Exeter at peak times, and Exeter airport is an hour away. The town is rapidly expanding with several new housing and commercial developments currently underway, and more than 5,000 new houses and further economic development planned for the near future. The notable towns of Bideford (9 miles), Woolacombe (14 miles), Ilfracombe (12 miles), South Molton (12 miles) and Torrington (14 miles) are also nearby.
FAITS SUR L’INSTALLATION ENTREPÔT
Présenté par

Whiddon Valley Industrial Estate | West End
Hum, une erreur s’est produite lors de l’envoi de votre message. Veuillez réessayer.
Merci ! Votre message a été envoyé.





