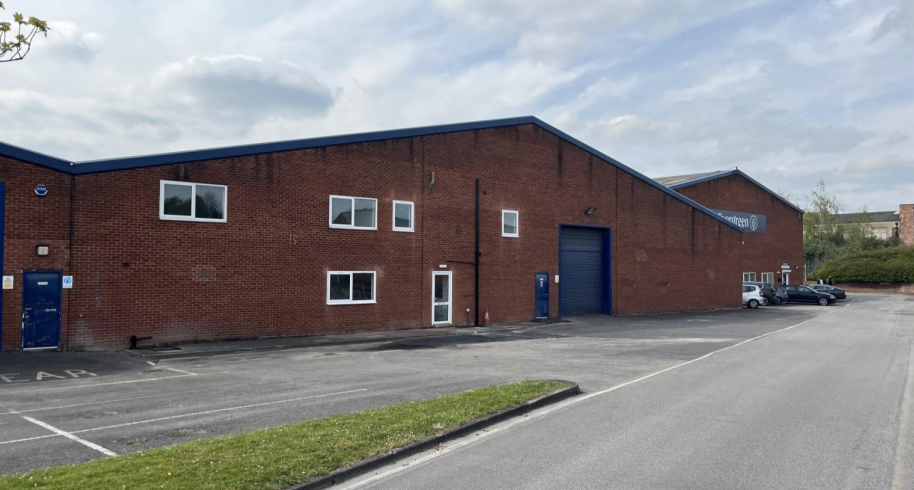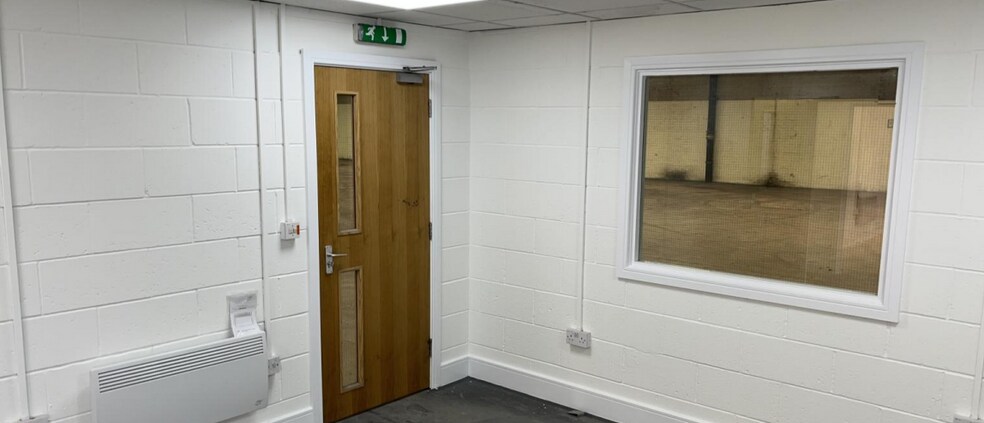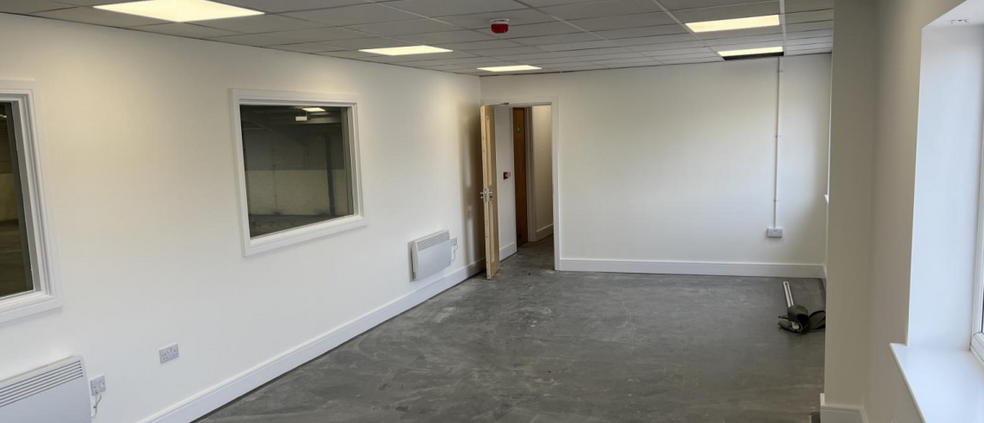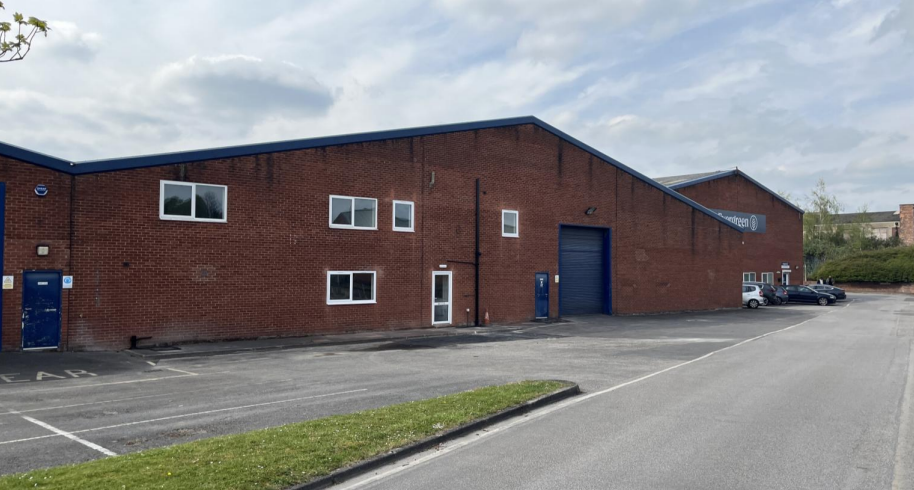
Cette fonctionnalité n’est pas disponible pour le moment.
Nous sommes désolés, mais la fonctionnalité à laquelle vous essayez d’accéder n’est pas disponible actuellement. Nous sommes au courant du problème et notre équipe travaille activement pour le résoudre.
Veuillez vérifier de nouveau dans quelques minutes. Veuillez nous excuser pour ce désagrément.
– L’équipe LoopNet
Votre e-mail a été envoyé.
Bemrose Park Wayzgoose Dr Industriel/Logistique | 1 534 m² | À louer | Derby DE21 6XQ



Certaines informations ont été traduites automatiquement.
INFORMATIONS PRINCIPALES
- Located within an established employment address and close to major transport intersection
- 3.7m eaves height, rising to 8.0m at the apex
- Dedicated parking provision and loading space
CARACTÉRISTIQUES
TOUS LES ESPACE DISPONIBLES(1)
Afficher les loyers en
- ESPACE
- SURFACE
- DURÉE
- LOYER
- TYPE DE BIEN
- ÉTAT
- DISPONIBLE
The property is available to let by way of a new full repairing and insuring lease, subject to 3 or 5 yearly upward only rent reviews where appropriate.
- Classe d’utilisation : B8
- Plafonds suspendus
- Security-controlled estate
- Recently refurbished offices
- Entreposage sécurisé
- Classe de performance énergétique – E
- Automatic roller shutter loading door
| Espace | Surface | Durée | Loyer | Type de bien | État | Disponible |
| RDC – 3 | 1 534 m² | Négociable | 71,51 € /m²/an 5,96 € /m²/mois 109 729 € /an 9 144 € /mois | Industriel/Logistique | Construction achevée | Maintenant |
RDC – 3
| Surface |
| 1 534 m² |
| Durée |
| Négociable |
| Loyer |
| 71,51 € /m²/an 5,96 € /m²/mois 109 729 € /an 9 144 € /mois |
| Type de bien |
| Industriel/Logistique |
| État |
| Construction achevée |
| Disponible |
| Maintenant |
RDC – 3
| Surface | 1 534 m² |
| Durée | Négociable |
| Loyer | 71,51 € /m²/an |
| Type de bien | Industriel/Logistique |
| État | Construction achevée |
| Disponible | Maintenant |
The property is available to let by way of a new full repairing and insuring lease, subject to 3 or 5 yearly upward only rent reviews where appropriate.
- Classe d’utilisation : B8
- Entreposage sécurisé
- Plafonds suspendus
- Classe de performance énergétique – E
- Security-controlled estate
- Automatic roller shutter loading door
- Recently refurbished offices
APERÇU DU BIEN
The property comprises a semi-detached workshop/warehouse unit which is of steel portal frame construction with brick elevations and a pitched insulated sheet roof inclusive of translucent roof lights. Internally, the workshop/warehouse accommodation benefits from a concrete floor, brick and blockwork walls; and high bay lighting. The warehouse provides a minimum working height of approximately 3.7m to the underside of the eaves haunch, rising to circa 8.0m at the apex, with direct access through the front elevation by way of an automatic roller shutter loading door measuring approximately 3.6m (width) by 4.2m (height). The workshop incorporates a two-storey office block that has recently been refurbished and provides office, kitchen and staff facilities. The specification of this part of the property generally comprises vinyl and tiled floor coverings, painted plaster walls, double glazed aluminium framed windows, electric heaters and a combination of painted plaster and suspended ceilings with LED lighting. . Externally, the property is located on a security-controlled estate with loading space and parking provisions provided both directly in front of the unit and within a parcel of land on the opposite side of the estate road.
FAITS SUR L’INSTALLATION MANUFACTURE
OCCUPANTS
- ÉTAGE
- NOM DE L’OCCUPANT
- SECTEUR D’ACTIVITÉ
- RDC
- Denby
- Manufacture
- Multi
- Ellison Wire Products
- Manufacture
- RDC
- Floor Giants
- Enseigne
- Multi
- IRISNDT
- Exploitation minière, carrière et extraction de pétrole et de gaz
Présenté par

Bemrose Park | Wayzgoose Dr
Hum, une erreur s’est produite lors de l’envoi de votre message. Veuillez réessayer.
Merci ! Votre message a été envoyé.





