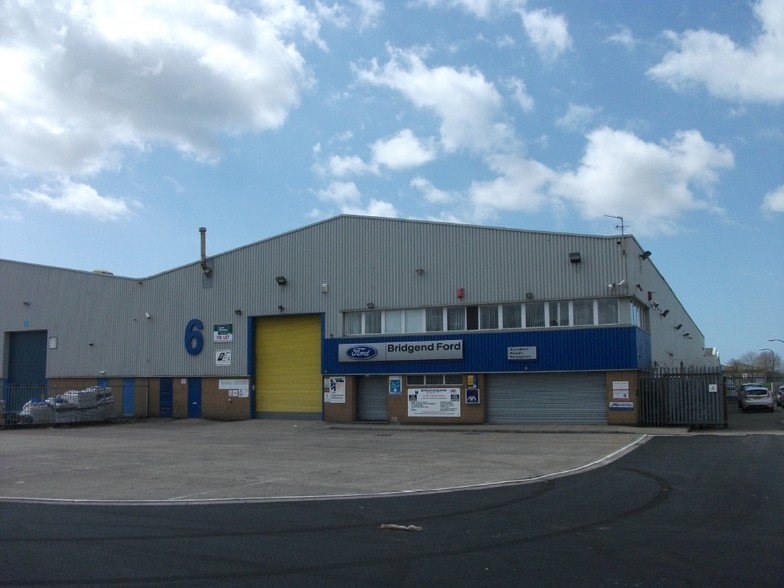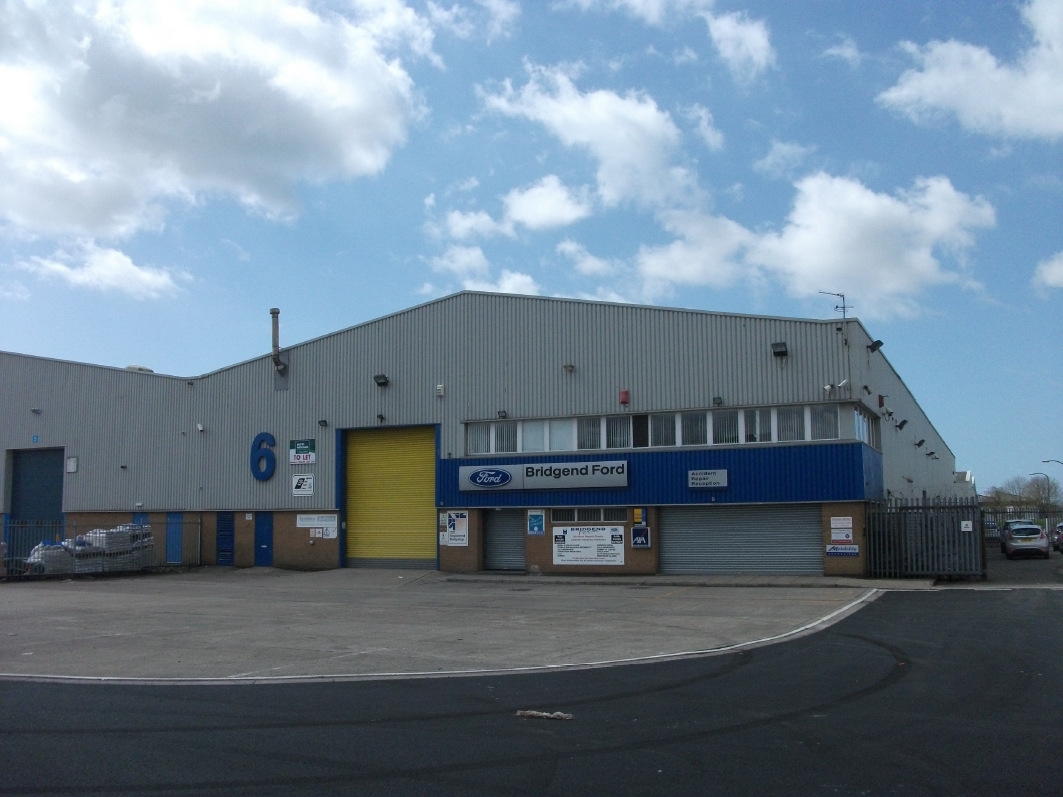
Cette fonctionnalité n’est pas disponible pour le moment.
Nous sommes désolés, mais la fonctionnalité à laquelle vous essayez d’accéder n’est pas disponible actuellement. Nous sommes au courant du problème et notre équipe travaille activement pour le résoudre.
Veuillez vérifier de nouveau dans quelques minutes. Veuillez nous excuser pour ce désagrément.
– L’équipe LoopNet
merci

Votre e-mail a été envoyé !
Units 3-6 Horsefair Rd Industriel/Logistique 1 897 – 3 799 m² À louer Bridgend CF31 3YN

Certaines informations ont été traduites automatiquement.
INFORMATIONS PRINCIPALES
- Situé dans la principale zone industrielle de Waterton Industrial Bridgend
- Nombreuses possibilités de stationnement
- Bien desservi par les services de bus
CARACTÉRISTIQUES
TOUS LES ESPACES DISPONIBLES(2)
Afficher les loyers en
- ESPACE
- SURFACE
- DURÉE
- LOYER
- TYPE DE BIEN
- ÉTAT
- DISPONIBLE
Les espaces 2 de cet immeuble doivent être loués ensemble, pour un total de 1 902 m² (Surface contiguë):
The unit briefly comprises of a pair of modern industrial/warehouse units currently occupied as a single unit but capable of being occupied individually. The units are constructed around a steel portal frame providing clear span with 6.12m to eaves and 8.3m to apex. The property is constructed with double insulated steel colour coated cladding to roof and upper elevations with the roof incorporating translucent light panels. The property features multiple roller shutter doors to each unit opening out onto a concrete surfaced yard. The units incorporate internally constructed two storey office/ancillary blocks providing for office, welfare and ancillary accommodation. The units have the benefit of all mains services connected including 3-phase electricity and mains gas
- Classe d’utilisation: B2
- Toilettes privées
- Bail professionnel
- Portée dégagée avec 6,12 m à l'avant-toit et 8,3 m au sommet
- Comprend 90 m² d’espace de bureau dédié
- Comprend 95 m² d’espace de bureau dédié
- Lumière naturelle
- Grandes portes à volets roulants
- Lampes de toit
Les espaces 2 de cet immeuble doivent être loués ensemble, pour un total de 1 897 m² (Surface contiguë):
The unit briefly comprises of a pair of modern industrial/warehouse units currently occupied as a single unit but capable of being occupied individually. The units are constructed around a steel portal frame providing clear span with 6.12m to eaves and 8.3m to apex. The property is constructed with double insulated steel colour coated cladding to roof and upper elevations with the roof incorporating translucent light panels. The property features multiple roller shutter doors to each unit opening out onto a concrete surfaced yard. The units incorporate internally constructed two storey office/ancillary blocks providing for office, welfare and ancillary accommodation. The units have the benefit of all mains services connected including 3-phase electricity and mains gas
- Classe d’utilisation: B2
- Toilettes privées
- Bail professionnel
- Portée dégagée avec 6,12 m à l'avant-toit et 8,3 m au sommet
- Comprend 91 m² d’espace de bureau dédié
- Comprend 231 m² d’espace de bureau dédié
- Lumière naturelle
- Grandes portes à volets roulants
- Lampes de toit
| Espace | Surface | Durée | Loyer | Type de bien | État | Disponible |
| RDC – 4, 1er étage – 4 | 1 902 m² | Négociable | 69,63 € /m²/an 5,80 € /m²/mois 132 433 € /an 11 036 € /mois | Industriel/Logistique | Construction partielle | Maintenant |
| RDC – 5, 1er étage – 5 | 1 897 m² | Négociable | 69,63 € /m²/an 5,80 € /m²/mois 132 116 € /an 11 010 € /mois | Industriel/Logistique | Construction partielle | Maintenant |
RDC – 4, 1er étage – 4
Les espaces 2 de cet immeuble doivent être loués ensemble, pour un total de 1 902 m² (Surface contiguë):
| Surface |
|
RDC – 4 - 1 812 m²
1er étage – 4 - 90 m²
|
| Durée |
| Négociable |
| Loyer |
| 69,63 € /m²/an 5,80 € /m²/mois 132 433 € /an 11 036 € /mois |
| Type de bien |
| Industriel/Logistique |
| État |
| Construction partielle |
| Disponible |
| Maintenant |
RDC – 5, 1er étage – 5
Les espaces 2 de cet immeuble doivent être loués ensemble, pour un total de 1 897 m² (Surface contiguë):
| Surface |
|
RDC – 5 - 1 806 m²
1er étage – 5 - 91 m²
|
| Durée |
| Négociable |
| Loyer |
| 69,63 € /m²/an 5,80 € /m²/mois 132 116 € /an 11 010 € /mois |
| Type de bien |
| Industriel/Logistique |
| État |
| Construction partielle |
| Disponible |
| Maintenant |
RDC – 4, 1er étage – 4
| Surface |
RDC – 4 - 1 812 m²
1er étage – 4 - 90 m²
|
| Durée | Négociable |
| Loyer | 69,63 € /m²/an |
| Type de bien | Industriel/Logistique |
| État | Construction partielle |
| Disponible | Maintenant |
The unit briefly comprises of a pair of modern industrial/warehouse units currently occupied as a single unit but capable of being occupied individually. The units are constructed around a steel portal frame providing clear span with 6.12m to eaves and 8.3m to apex. The property is constructed with double insulated steel colour coated cladding to roof and upper elevations with the roof incorporating translucent light panels. The property features multiple roller shutter doors to each unit opening out onto a concrete surfaced yard. The units incorporate internally constructed two storey office/ancillary blocks providing for office, welfare and ancillary accommodation. The units have the benefit of all mains services connected including 3-phase electricity and mains gas
- Classe d’utilisation: B2
- Comprend 95 m² d’espace de bureau dédié
- Toilettes privées
- Lumière naturelle
- Bail professionnel
- Grandes portes à volets roulants
- Portée dégagée avec 6,12 m à l'avant-toit et 8,3 m au sommet
- Lampes de toit
- Comprend 90 m² d’espace de bureau dédié
RDC – 5, 1er étage – 5
| Surface |
RDC – 5 - 1 806 m²
1er étage – 5 - 91 m²
|
| Durée | Négociable |
| Loyer | 69,63 € /m²/an |
| Type de bien | Industriel/Logistique |
| État | Construction partielle |
| Disponible | Maintenant |
The unit briefly comprises of a pair of modern industrial/warehouse units currently occupied as a single unit but capable of being occupied individually. The units are constructed around a steel portal frame providing clear span with 6.12m to eaves and 8.3m to apex. The property is constructed with double insulated steel colour coated cladding to roof and upper elevations with the roof incorporating translucent light panels. The property features multiple roller shutter doors to each unit opening out onto a concrete surfaced yard. The units incorporate internally constructed two storey office/ancillary blocks providing for office, welfare and ancillary accommodation. The units have the benefit of all mains services connected including 3-phase electricity and mains gas
- Classe d’utilisation: B2
- Comprend 231 m² d’espace de bureau dédié
- Toilettes privées
- Lumière naturelle
- Bail professionnel
- Grandes portes à volets roulants
- Portée dégagée avec 6,12 m à l'avant-toit et 8,3 m au sommet
- Lampes de toit
- Comprend 91 m² d’espace de bureau dédié
APERÇU DU BIEN
La zone industrielle de Waterton est située juste à côté de la route A473 Waterton, à environ 3 km au sud-est du centre-ville de Bridgend et à environ 3 km à l'ouest de la sortie 35 (échangeur Pencoed) de l'autoroute M4. Cardiff se trouve à environ 37 miles à l'est et Swansea à environ 20 miles à l'ouest.
FAITS SUR L’INSTALLATION ENTREPÔT
Présenté par

Units 3-6 Horsefair Rd
Hum, une erreur s’est produite lors de l’envoi de votre message. Veuillez réessayer.
Merci ! Votre message a été envoyé.



