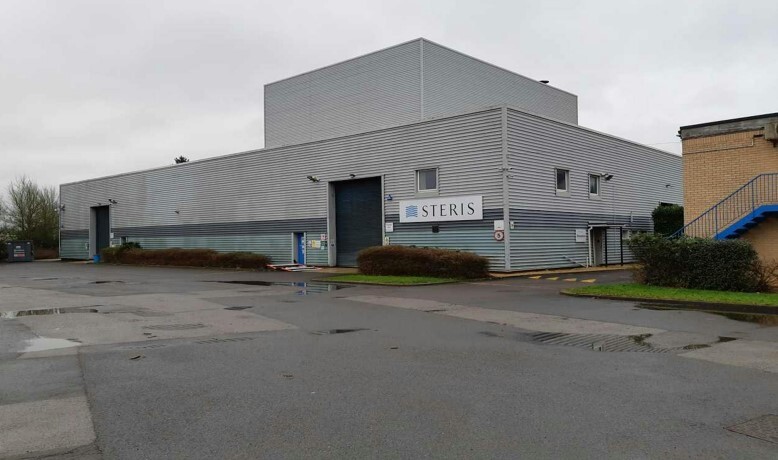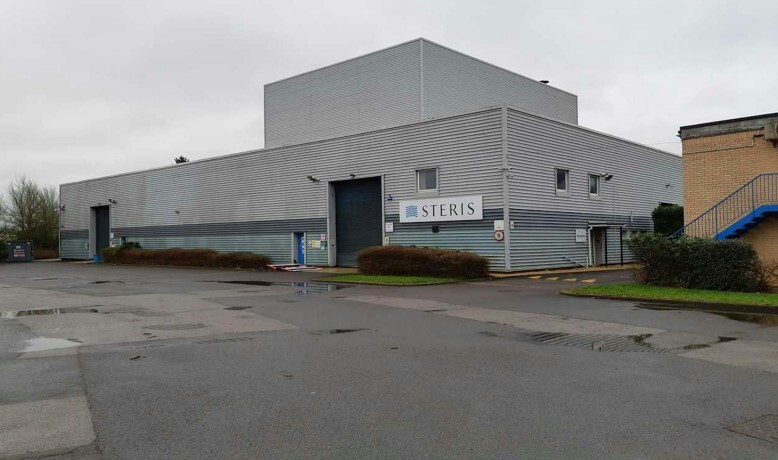
Thornhill Industrial Estate | Thornhill Industrial Estate
Cette fonctionnalité n’est pas disponible pour le moment.
Nous sommes désolés, mais la fonctionnalité à laquelle vous essayez d’accéder n’est pas disponible actuellement. Nous sommes au courant du problème et notre équipe travaille activement pour le résoudre.
Veuillez vérifier de nouveau dans quelques minutes. Veuillez nous excuser pour ce désagrément.
– L’équipe LoopNet
Votre e-mail a été envoyé.
Thornhill Industrial Estate Thornhill Industrial Estate Industriel/Logistique 3 009 m² Inoccupé À vendre Swindon SN3 4TA 1 935 594 € (643,36 €/m²)

Certaines informations ont été traduites automatiquement.
INFORMATIONS PRINCIPALES SUR L'INVESTISSEMENT
- Could be of interest to occupiers and developers
- Substantial electrical power
- Close to the A420
RÉSUMÉ ANALYTIQUE
The property offers a potential refurbishment or redevelopment opportunity and will be of interest to owner occupiers, investors or developers.
The site comprises two former manufacturing facilities. The larger facility forms a modern metal clad building with a central raised area. Maximum eaves is 6.2m and 16m in the raised area. Internally, this unit has a fitted office area. Access is via three commercial vehicle doors. The second manufacturing building is constructed of a concrete frame and is fitted with a part two storey and part single storey offices, admin and laboratory area. The principal manufacturing area is a clear span portal frame with a maximum eaves height of 8.5m. This area is accessed via a commercial vehicle door.
Outside there is a shared entrance road together with parking and service yard areas. The site area is approximately 2 acres. The site benefits from its own substation with a substantial electrical power connection available.
The site comprises two former manufacturing facilities. The larger facility forms a modern metal clad building with a central raised area. Maximum eaves is 6.2m and 16m in the raised area. Internally, this unit has a fitted office area. Access is via three commercial vehicle doors. The second manufacturing building is constructed of a concrete frame and is fitted with a part two storey and part single storey offices, admin and laboratory area. The principal manufacturing area is a clear span portal frame with a maximum eaves height of 8.5m. This area is accessed via a commercial vehicle door.
Outside there is a shared entrance road together with parking and service yard areas. The site area is approximately 2 acres. The site benefits from its own substation with a substantial electrical power connection available.
INFORMATIONS SUR L’IMMEUBLE
| Prix | 1 935 594 € | Classe d’immeuble | B |
| Prix par m² | 643,36 € | Surface du lot | 0,76 ha |
| Type de vente | Investissement ou propriétaire occupant | Surface utile brute | 3 009 m² |
| Droit d’usage | Pleine propriété | Nb d’étages | 1 |
| Type de bien | Industriel/Logistique | Année de construction | 1987 |
| Sous-type de bien | Entrepôt | Nb d’accès plain-pied/portes niveau du sol | 3 |
| Prix | 1 935 594 € |
| Prix par m² | 643,36 € |
| Type de vente | Investissement ou propriétaire occupant |
| Droit d’usage | Pleine propriété |
| Type de bien | Industriel/Logistique |
| Sous-type de bien | Entrepôt |
| Classe d’immeuble | B |
| Surface du lot | 0,76 ha |
| Surface utile brute | 3 009 m² |
| Nb d’étages | 1 |
| Année de construction | 1987 |
| Nb d’accès plain-pied/portes niveau du sol | 3 |
1 of 1
1 de 2
VIDÉOS
VISITE 3D
PHOTOS
STREET VIEW
RUE
CARTE
1 of 1
Présenté par

Thornhill Industrial Estate | Thornhill Industrial Estate
Vous êtes déjà membre ? Connectez-vous
Hum, une erreur s’est produite lors de l’envoi de votre message. Veuillez réessayer.
Merci ! Votre message a été envoyé.


