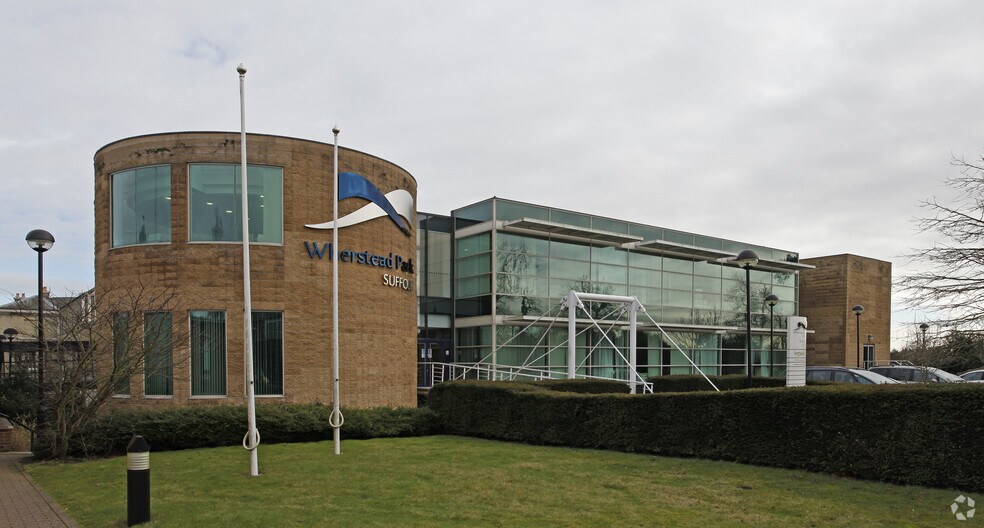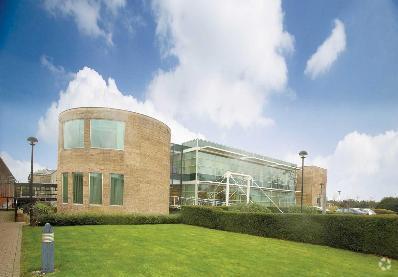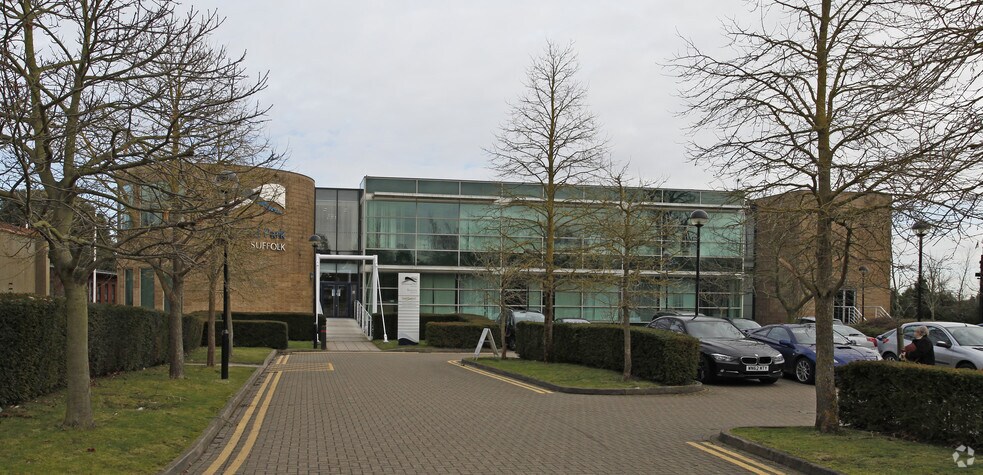
Cette fonctionnalité n’est pas disponible pour le moment.
Nous sommes désolés, mais la fonctionnalité à laquelle vous essayez d’accéder n’est pas disponible actuellement. Nous sommes au courant du problème et notre équipe travaille activement pour le résoudre.
Veuillez vérifier de nouveau dans quelques minutes. Veuillez nous excuser pour ce désagrément.
– L’équipe LoopNet
Votre e-mail a été envoyé.
Bridge House, Wherstead Park The Street Bureau 454 m² À louer Wherstead IP9 2BJ



Certaines informations ont été traduites automatiquement.
INFORMATIONS PRINCIPALES
- Wherstead Park is located to the south of Ipswich, adjoining the A14/A137 intersection.
- Both Ipswich and Manningtree train stations are within a short drive, providing a regular service to London (Liverpool Street)
- Bridge House is directly linked to the main office complex via an enclosed linked walkway just off the main reception.
- The location benefits from excellent road communications with the A12 and A14 trunk routes providing access to London, Cambridge, the Midlands
- Wherstead Park is a high quality office complex situated within extensive landscaped grounds.
TOUS LES ESPACE DISPONIBLES(1)
Afficher les loyers en
- ESPACE
- SURFACE
- DURÉE
- LOYER
- TYPE DE BIEN
- ÉTAT
- DISPONIBLE
Terms: The premises are available upon a new effectively full repairing and insuring business lease upon terms to be agreed at an initial rent of £74,500 per annum exclusive. An estate charge is payable in relation to the maintenance of the estate and shared facilities/amenities. The property is VAT elected and the rent and estate charge is subject to VAT.
- Classe d’utilisation: E
- Principalement open space
- Classe de performance énergétique – D
- Excellent canteen facilities
- Shared reception, staffed during office hours
- Entièrement aménagé comme Bureau standard
- Convient pour 13 - 40 Personnes
- Shared visitors car park
- Extensive landscaped grounds
| Espace | Surface | Durée | Loyer | Type de bien | État | Disponible |
| 1er étage | 454 m² | Négociable | 191,30 € /m²/an 15,94 € /m²/mois 86 818 € /an 7 235 € /mois | Bureau | Construction achevée | Maintenant |
1er étage
| Surface |
| 454 m² |
| Durée |
| Négociable |
| Loyer |
| 191,30 € /m²/an 15,94 € /m²/mois 86 818 € /an 7 235 € /mois |
| Type de bien |
| Bureau |
| État |
| Construction achevée |
| Disponible |
| Maintenant |
1er étage
| Surface | 454 m² |
| Durée | Négociable |
| Loyer | 191,30 € /m²/an |
| Type de bien | Bureau |
| État | Construction achevée |
| Disponible | Maintenant |
Terms: The premises are available upon a new effectively full repairing and insuring business lease upon terms to be agreed at an initial rent of £74,500 per annum exclusive. An estate charge is payable in relation to the maintenance of the estate and shared facilities/amenities. The property is VAT elected and the rent and estate charge is subject to VAT.
- Classe d’utilisation: E
- Entièrement aménagé comme Bureau standard
- Principalement open space
- Convient pour 13 - 40 Personnes
- Classe de performance énergétique – D
- Shared visitors car park
- Excellent canteen facilities
- Extensive landscaped grounds
- Shared reception, staffed during office hours
APERÇU DU BIEN
Description: Wherstead Park is a high quality office complex situated within extensive landscaped grounds. The main building totals approximately 6,300 sq m (68,000 sq ft), arranged over three floors around an impressive full height central atrium. Bridge House is directly linked to the main office complex via an enclosed linked walkway just off the main reception. The suite comprises a large office which has been partitioned to provide private offices, board room, staff room and kitchen together with open plan accommodation. The office could be reconfigured to suit an occupiers needs. The suite has an approximate net internal floor area of 4,885 sq ft (453.83 sq m). The specification includes suspended ceilings incorporating LED lighting, perimeter heating, carpet floor coverings with integrated floor boxes incorporating power & data points. Shared WC facilities are situated within the main office complex.
- Atrium
- Plancher surélevé
- Climatisation
INFORMATIONS SUR L’IMMEUBLE
OCCUPANTS
- ÉTAGE
- NOM DE L’OCCUPANT
- SECTEUR D’ACTIVITÉ
- Multi
- East of England Co-operative Society Ltd
- Enseigne
- 1er
- Vision Express Uk
- Enseigne
Présenté par

Bridge House, Wherstead Park | The Street
Hum, une erreur s’est produite lors de l’envoi de votre message. Veuillez réessayer.
Merci ! Votre message a été envoyé.





