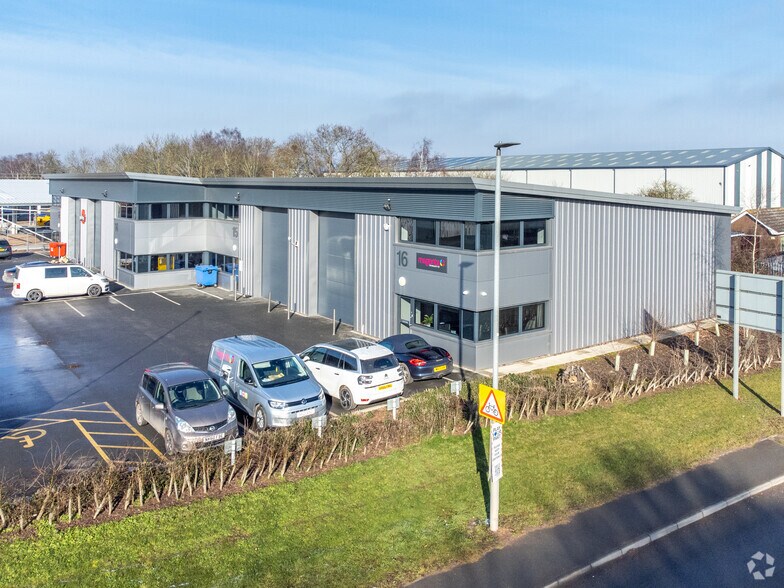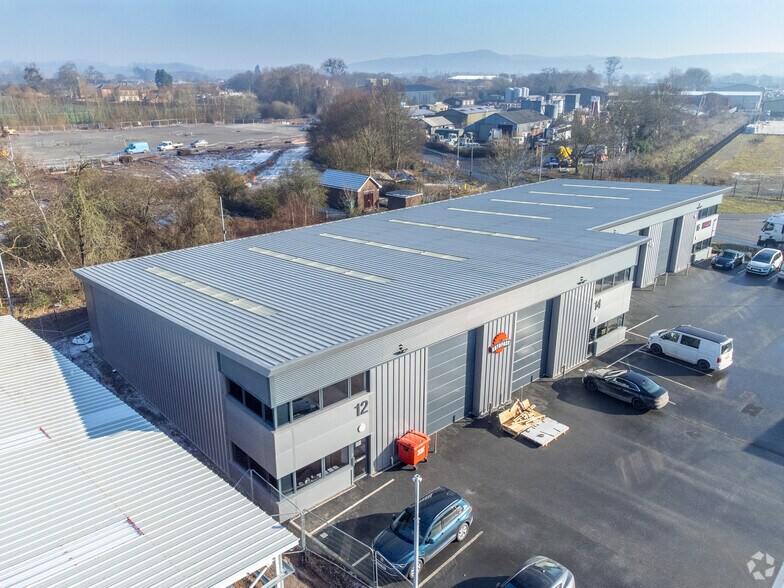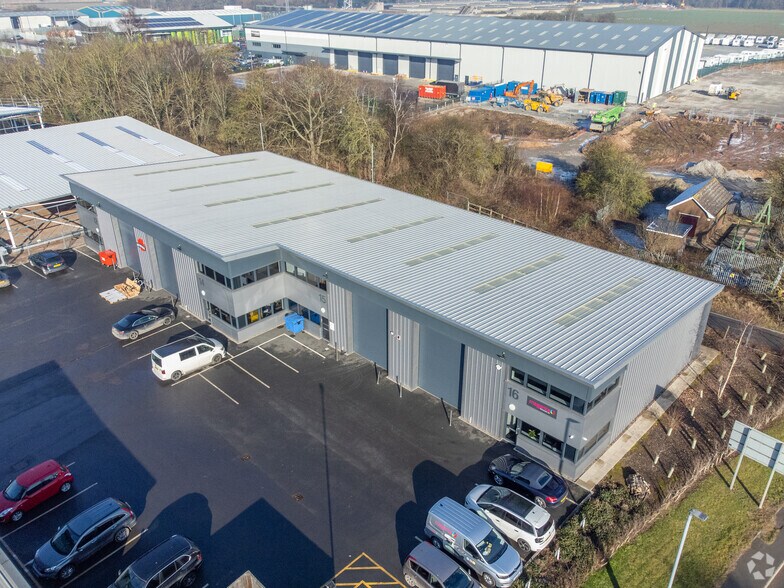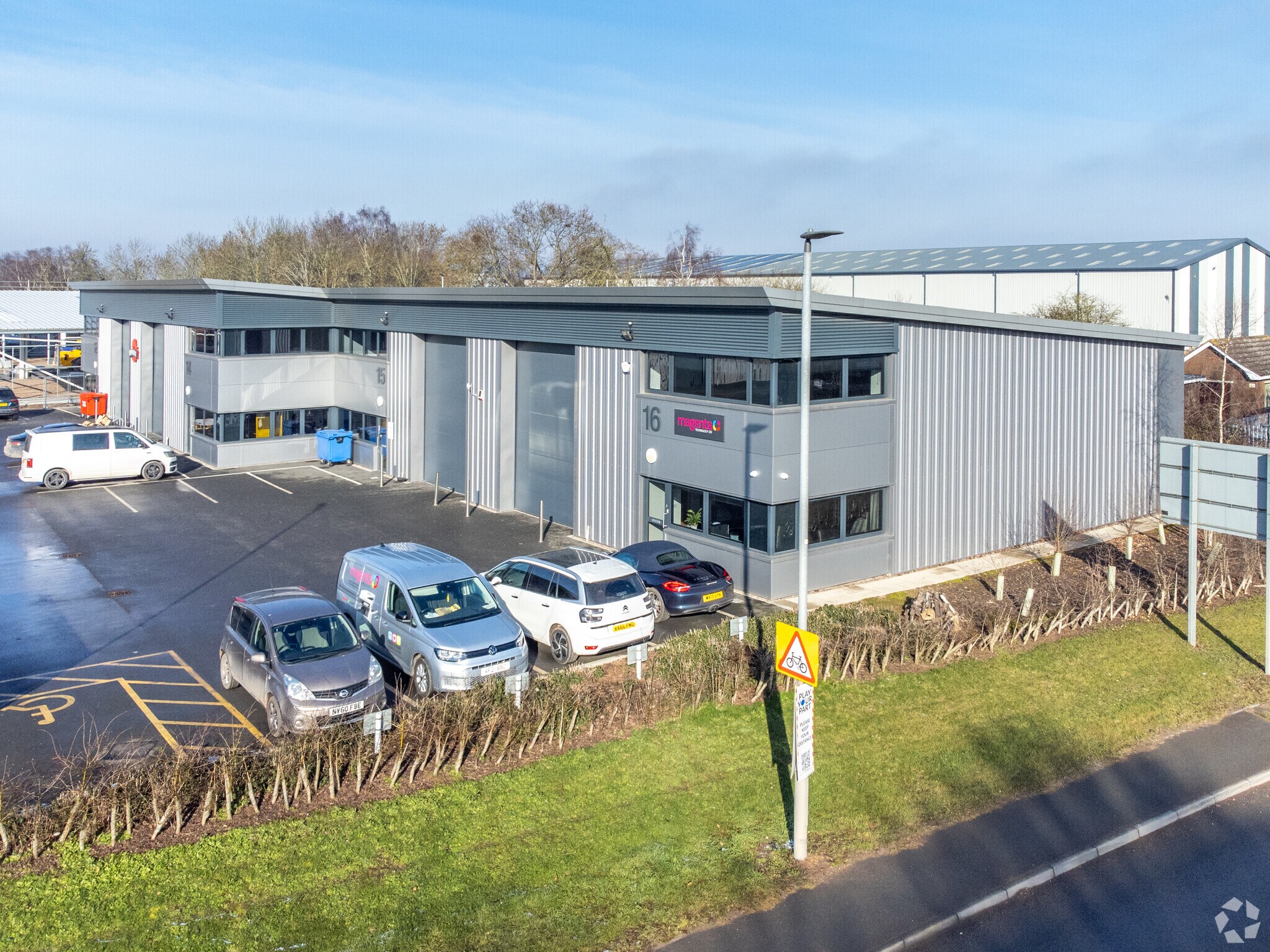
Cette fonctionnalité n’est pas disponible pour le moment.
Nous sommes désolés, mais la fonctionnalité à laquelle vous essayez d’accéder n’est pas disponible actuellement. Nous sommes au courant du problème et notre équipe travaille activement pour le résoudre.
Veuillez vérifier de nouveau dans quelques minutes. Veuillez nous excuser pour ce désagrément.
– L’équipe LoopNet
merci

Votre e-mail a été envoyé !
Units 12-16 The Straight Mile Industriel/Logistique 293 m² À louer Hereford HR2 6JH



Certaines informations ont été traduites automatiquement.
INFORMATIONS PRINCIPALES SUR LA SOUS-LOCATION
- Bâtiment à ossature de portail en acier
- Situé dans une zone commerciale populaire
- Hébergement d'entrepôts industriels
CARACTÉRISTIQUES
TOUS LES ESPACE DISPONIBLES(1)
Afficher les loyers en
- ESPACE
- SURFACE
- DURÉE
- LOYER
- TYPE DE BIEN
- ÉTAT
- DISPONIBLE
Les espaces 2 de cet immeuble doivent être loués ensemble, pour un total de 293 m² (Surface contiguë):
Internally the property has been split to allow for ample office space at both ground and first floor with a timber staircase linking both. The other side of the building is used as a workshop with this being sub-divided off from the office area and there being two pedestrian doors internally to provide access to it. There are self-contained WC facilities at the rear of the unit and a rear fire door to comply with fire regulations.
- Classe d’utilisation: B2
- Comprend 100 m² d’espace de bureau dédié
- Toilettes incluses dans le bail
- Finition moderne de haute spécification
- Comprend 90 m² d’espace de bureau dédié
- Espace en sous-location disponible auprès de l’occupant actuel
- Entreposage sécurisé
- Cession de bail
- Mélange d'industrie et de bureau
| Espace | Surface | Durée | Loyer | Type de bien | État | Disponible |
| RDC – 16, 1er étage – 16 | 293 m² | Août 2025 | 97,43 € /m²/an 8,12 € /m²/mois 28 548 € /an 2 379 € /mois | Industriel/Logistique | Construction partielle | Maintenant |
RDC – 16, 1er étage – 16
Les espaces 2 de cet immeuble doivent être loués ensemble, pour un total de 293 m² (Surface contiguë):
| Surface |
|
RDC – 16 - 203 m²
1er étage – 16 - 90 m²
|
| Durée |
| Août 2025 |
| Loyer |
| 97,43 € /m²/an 8,12 € /m²/mois 28 548 € /an 2 379 € /mois |
| Type de bien |
| Industriel/Logistique |
| État |
| Construction partielle |
| Disponible |
| Maintenant |
RDC – 16, 1er étage – 16
| Surface |
RDC – 16 - 203 m²
1er étage – 16 - 90 m²
|
| Durée | Août 2025 |
| Loyer | 97,43 € /m²/an |
| Type de bien | Industriel/Logistique |
| État | Construction partielle |
| Disponible | Maintenant |
Internally the property has been split to allow for ample office space at both ground and first floor with a timber staircase linking both. The other side of the building is used as a workshop with this being sub-divided off from the office area and there being two pedestrian doors internally to provide access to it. There are self-contained WC facilities at the rear of the unit and a rear fire door to comply with fire regulations.
- Classe d’utilisation: B2
- Espace en sous-location disponible auprès de l’occupant actuel
- Comprend 100 m² d’espace de bureau dédié
- Entreposage sécurisé
- Toilettes incluses dans le bail
- Cession de bail
- Finition moderne de haute spécification
- Mélange d'industrie et de bureau
- Comprend 90 m² d’espace de bureau dédié
APERÇU DU BIEN
La propriété comprend un bâtiment à ossature de portail en acier disposé sur un étage et abritant un entrepôt industriel. L'établissement sera situé en face du Straight Mile, au sud-est du centre-ville d'Hereford.
FAITS SUR L’INSTALLATION ENTREPÔT
Présenté par

Units 12-16 | The Straight Mile
Hum, une erreur s’est produite lors de l’envoi de votre message. Veuillez réessayer.
Merci ! Votre message a été envoyé.






