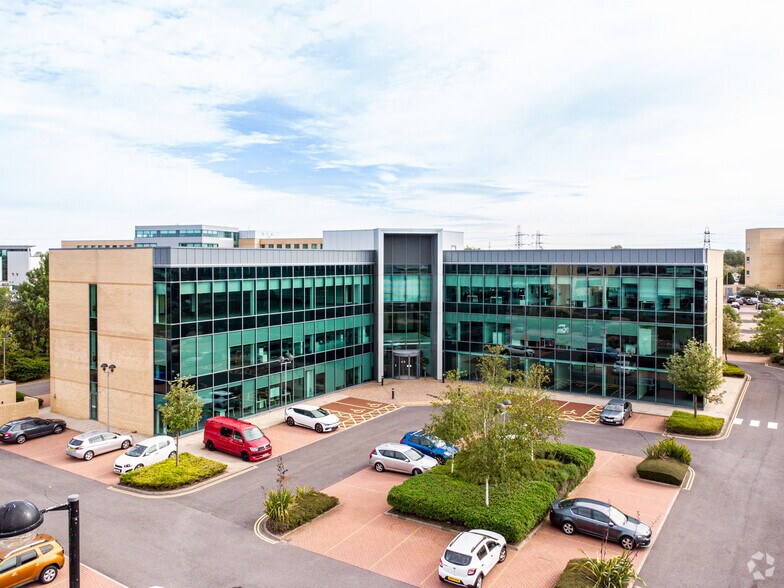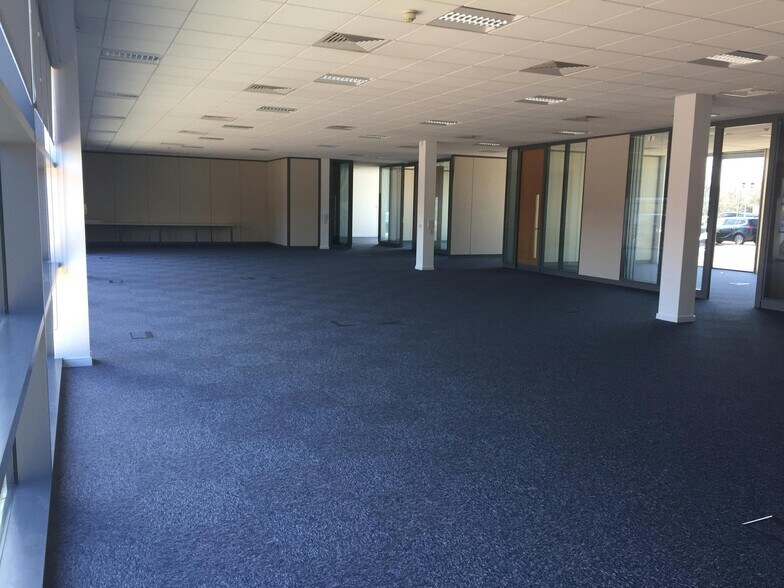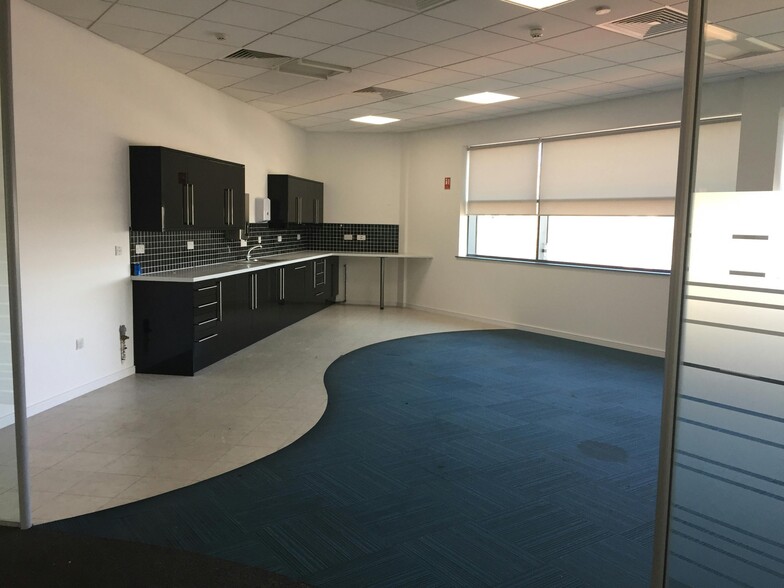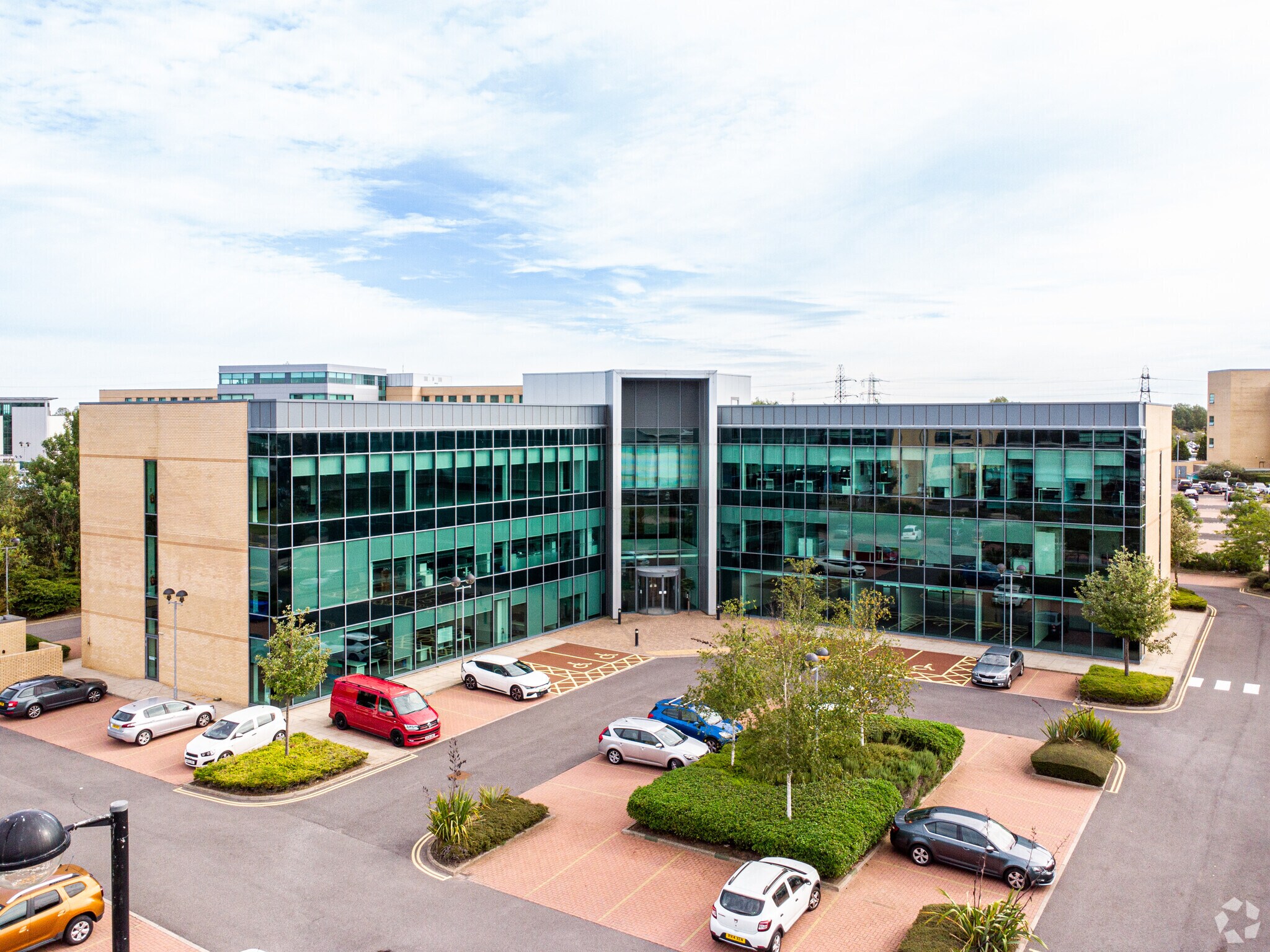
Cette fonctionnalité n’est pas disponible pour le moment.
Nous sommes désolés, mais la fonctionnalité à laquelle vous essayez d’accéder n’est pas disponible actuellement. Nous sommes au courant du problème et notre équipe travaille activement pour le résoudre.
Veuillez vérifier de nouveau dans quelques minutes. Veuillez nous excuser pour ce désagrément.
– L’équipe LoopNet
Votre e-mail a été envoyé.
Cobalt 13A The Silverlink N Bureau 463 – 1 373 m² Immeuble 4 étoiles À louer Newcastle Upon Tyne NE27 0QJ



Certaines informations ont été traduites automatiquement.
INFORMATIONS PRINCIPALES
- Excellent connetion from Northumberland Park and Percy Main Interchange
- The nearest metro Northumberland Park, is only 3 mins ride on the 19 shuttle service and a pleasant 10 min walk away on a dedicated traffic free route
- Nearly 1000 buses servicing the area daily
TOUS LES ESPACES DISPONIBLES(2)
Afficher les loyers en
- ESPACE
- SURFACE
- DURÉE
- LOYER
- TYPE DE BIEN
- ÉTAT
- DISPONIBLE
The large floor plates are designed to provide maximum efficiency of the workspace, creating a stylish working environment that can be delivered to meet an occupiers exact requirement.
- Classe d’utilisation: E
- Principalement open space
- Entièrement moquetté
- Lumière naturelle
- Open space
- Double height feature reception and atrium
- 3m clear floor to ceiling height
- 6 meter structural grid
- Partiellement aménagé comme Bureau standard
- Climatisation centrale
- Plafonds suspendus
- Conforme à la DDA (loi sur la discrimination à l’égard des personnes handicapées)
- Full accessed raised floor clear void 150mm
- 2 x 8 person passenger lifts
- 1.5m planning module
The large floor plates are designed to provide maximum efficiency of the workspace, creating a stylish working environment that can be delivered to meet an occupiers exact requirement.
- Classe d’utilisation: E
- Principalement open space
- Entièrement moquetté
- Lumière naturelle
- Open space
- Double height feature reception and atrium
- 3m clear floor to ceiling height
- 6 meter structural grid
- Partiellement aménagé comme Bureau standard
- Climatisation centrale
- Plafonds suspendus
- Conforme à la DDA (loi sur la discrimination à l’égard des personnes handicapées)
- Full accessed raised floor clear void 150mm
- 2 x 8 person passenger lifts
- 1.5m planning module
| Espace | Surface | Durée | Loyer | Type de bien | État | Disponible |
| 1er étage | 910 m² | Négociable | 210,70 € /m²/an 17,56 € /m²/mois 191 637 € /an 15 970 € /mois | Bureau | Construction partielle | Maintenant |
| 2e étage, bureau Wing B | 463 m² | Négociable | 210,70 € /m²/an 17,56 € /m²/mois 97 580 € /an 8 132 € /mois | Bureau | Construction partielle | Maintenant |
1er étage
| Surface |
| 910 m² |
| Durée |
| Négociable |
| Loyer |
| 210,70 € /m²/an 17,56 € /m²/mois 191 637 € /an 15 970 € /mois |
| Type de bien |
| Bureau |
| État |
| Construction partielle |
| Disponible |
| Maintenant |
2e étage, bureau Wing B
| Surface |
| 463 m² |
| Durée |
| Négociable |
| Loyer |
| 210,70 € /m²/an 17,56 € /m²/mois 97 580 € /an 8 132 € /mois |
| Type de bien |
| Bureau |
| État |
| Construction partielle |
| Disponible |
| Maintenant |
1er étage
| Surface | 910 m² |
| Durée | Négociable |
| Loyer | 210,70 € /m²/an |
| Type de bien | Bureau |
| État | Construction partielle |
| Disponible | Maintenant |
The large floor plates are designed to provide maximum efficiency of the workspace, creating a stylish working environment that can be delivered to meet an occupiers exact requirement.
- Classe d’utilisation: E
- Partiellement aménagé comme Bureau standard
- Principalement open space
- Climatisation centrale
- Entièrement moquetté
- Plafonds suspendus
- Lumière naturelle
- Conforme à la DDA (loi sur la discrimination à l’égard des personnes handicapées)
- Open space
- Full accessed raised floor clear void 150mm
- Double height feature reception and atrium
- 2 x 8 person passenger lifts
- 3m clear floor to ceiling height
- 1.5m planning module
- 6 meter structural grid
2e étage, bureau Wing B
| Surface | 463 m² |
| Durée | Négociable |
| Loyer | 210,70 € /m²/an |
| Type de bien | Bureau |
| État | Construction partielle |
| Disponible | Maintenant |
The large floor plates are designed to provide maximum efficiency of the workspace, creating a stylish working environment that can be delivered to meet an occupiers exact requirement.
- Classe d’utilisation: E
- Partiellement aménagé comme Bureau standard
- Principalement open space
- Climatisation centrale
- Entièrement moquetté
- Plafonds suspendus
- Lumière naturelle
- Conforme à la DDA (loi sur la discrimination à l’égard des personnes handicapées)
- Open space
- Full accessed raised floor clear void 150mm
- Double height feature reception and atrium
- 2 x 8 person passenger lifts
- 3m clear floor to ceiling height
- 1.5m planning module
- 6 meter structural grid
APERÇU DU BIEN
Cobalt Park is situated immediately to the east of the A19 which enables quick, easy and effective access to the north of the region. It links with the A1 to the north at Seaton Burn and to the south via the Tyne Tunnel at Dishforth. The A19 also provides dual carriageway access to Sunderland, County Durham and Teesside.
- Atrium
- Ligne d’autobus
- Plancher surélevé
- Classe de performance énergétique – C
- Accès direct à l’ascenseur
- Lumière naturelle
- Climatisation
INFORMATIONS SUR L’IMMEUBLE
OCCUPANTS
- ÉTAGE
- NOM DE L’OCCUPANT
- SECTEUR D’ACTIVITÉ
- RDC
- MicroVention UK
- Santé et assistance sociale
- 2e
- Reed in Partnership Limited
- Services professionnels, scientifiques et techniques
- RDC
- Transform
- -
Présenté par

Cobalt 13A | The Silverlink N
Hum, une erreur s’est produite lors de l’envoi de votre message. Veuillez réessayer.
Merci ! Votre message a été envoyé.






