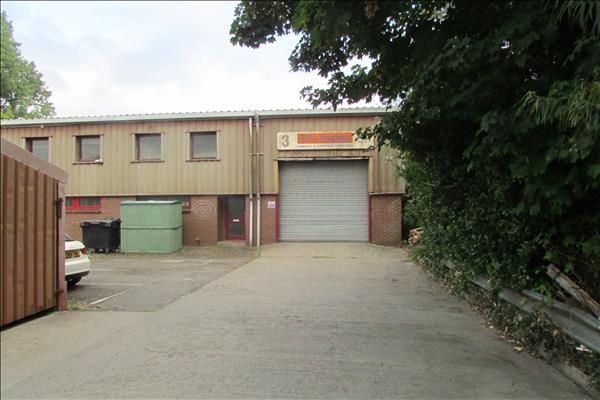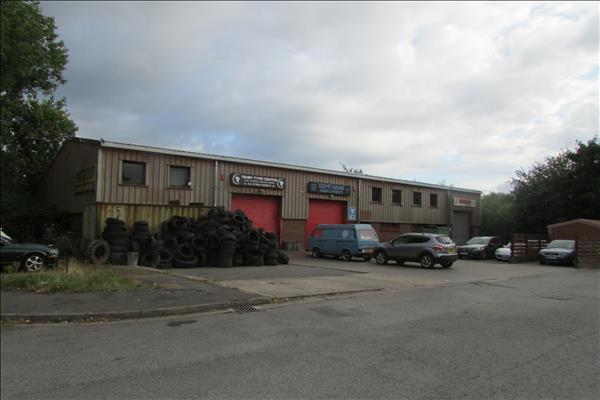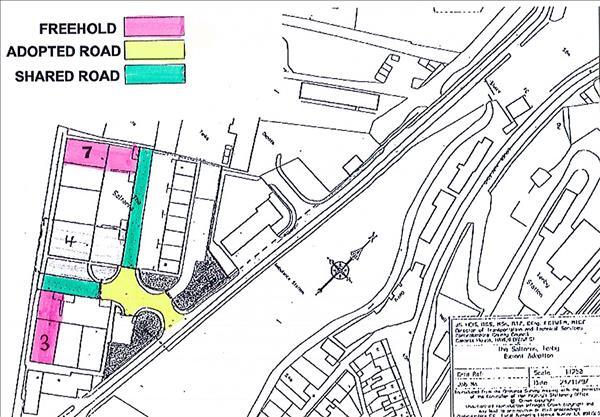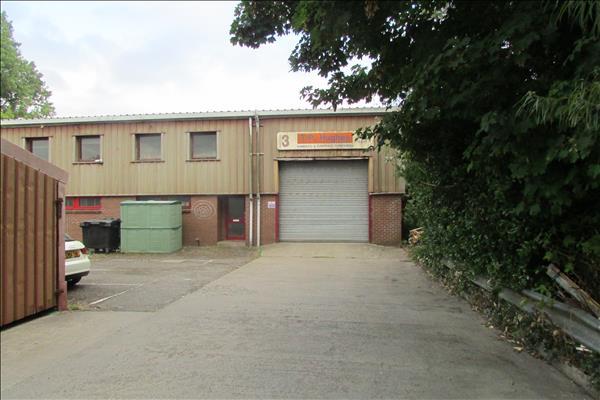
Cette fonctionnalité n’est pas disponible pour le moment.
Nous sommes désolés, mais la fonctionnalité à laquelle vous essayez d’accéder n’est pas disponible actuellement. Nous sommes au courant du problème et notre équipe travaille activement pour le résoudre.
Veuillez vérifier de nouveau dans quelques minutes. Veuillez nous excuser pour ce désagrément.
– L’équipe LoopNet
merci

Votre e-mail a été envoyé !
The Salterns Industriel/Logistique 382 m² 297 351 € À vendre Tenby SA70 7NJ



Certaines informations ont été traduites automatiquement.
INFORMATIONS PRINCIPALES SUR L'INVESTISSEMENT
- GROUND FLOOR WAREHOUSE/WORKSHOP/FACTORY ... CIRCA 2391 SQ FT (222 SQ M)
- FIRST FLOOR OFFICE/STAFF ROOM ... CIRCA 222 SQ FT (21 SQ M)
- FREEHOLD COMMERCIAL UNIT WITHIN THE SOUGHT-AFTER AND BUSY SEASIDE TOWN
- FIRST FLOOR/MEZZANINE/STORAGE/WORKSHOP ... CIRCA 1500 SQ FT (139 SQ M)
- STORAGE/OFFICE, STAFF WC, 3/4 PARKING SPACES & SHED
RÉSUMÉ ANALYTIQUE
An industrial unit of steel portal frame. Roof and part of the walls are clad in profile sheeting. Remainder of the external walls are cavity built with facebrick externally. The Salterns Estate/Business Park is the only one of its type in Tenby or within a 10 miles radius. It is accessed off Marsh Road (part of the A4139) and is strategically positioned for accessing the town centre and other parts of Pembrokeshire and beyond. The Estate was developed by the then Welsh Development Agency during the late 1970s or thereabouts. However, the Units have been privately owned since the early 1990s. It is understood that potential uses of Unit 3 are various and include B1 (Business), B2 (General Industrial), B8 (Storage and Distribution). However, some of the other Units on the Salterns Estate have been used for Trade Counter and Retail - to be confirmed. In any event, interested parties must make their own enquiries with the Planning Department of the Pembrokeshire Coast National Park Authority on 01646 621800.
INFORMATIONS SUR L’IMMEUBLE
| Prix | 297 351 € | Classe d’immeuble | B |
| Surface du lot | 382 m² | Étages | 2 |
| Nb de lots | 1 | Surface type par étage | 1 237 m² |
| Surface totale de l’immeuble | 1 823 m² | Année de construction | 1970 |
| Type de bien | Industriel/Logistique (Lot en copropriété) | Surface du lot | 0,31 ha |
| Sous-type de bien | Entrepôt | Ratio de stationnement | 0,05/1 000 m² |
| Type de vente | Investissement ou propriétaire occupant |
| Prix | 297 351 € |
| Surface du lot | 382 m² |
| Nb de lots | 1 |
| Surface totale de l’immeuble | 1 823 m² |
| Type de bien | Industriel/Logistique (Lot en copropriété) |
| Sous-type de bien | Entrepôt |
| Type de vente | Investissement ou propriétaire occupant |
| Classe d’immeuble | B |
| Étages | 2 |
| Surface type par étage | 1 237 m² |
| Année de construction | 1970 |
| Surface du lot | 0,31 ha |
| Ratio de stationnement | 0,05/1 000 m² |
CARACTÉRISTIQUES
- Stores automatiques
- Espace d’entreposage
- Climatisation
SERVICES PUBLICS
- Éclairage
- Eau
- Égout
1 LOT DISPONIBLE
Lot 3
| Surface du lot | 382 m² | Type de vente | Investissement ou propriétaire occupant |
| Prix | 297 351 € | Droit d’usage | Pleine propriété |
| Prix par m² | 778,18 € | Nb de places de stationnement | 4 |
| Usage du lot en coprop. | Industriel/Logistique |
| Surface du lot | 382 m² |
| Prix | 297 351 € |
| Prix par m² | 778,18 € |
| Usage du lot en coprop. | Industriel/Logistique |
| Type de vente | Investissement ou propriétaire occupant |
| Droit d’usage | Pleine propriété |
| Nb de places de stationnement | 4 |
DESCRIPTION
With some approximate dimensions, this briefly comprises ...
Warehouse/Factory
69'0" x 39'0" (21.03m x 11.89m) overall. Approx 16 ft (4.88m) high eaves. Accessed via roller shutter doors. Staircase up to Mezzanine area etc.
Hall
Front door, staircase up to First Floor/Mezzanine.
Store Room/Office
7'5" x 7'5" (2.26m x 2.26m) overall, window to front.
Lobby
Access to Staff WC with wash hand basin.
FIRST FLOOR
Office/Staff Room
19'0" x 11'8" (5.79m x 3.56m) two windows to front, stainless steel sink.
Mezzanine Area
54'0" x 20'0" (16.46m x 6.10m) plus 23'0" x 20'0" (7.01m x 6.10m) - "L" shaped with limited headroom towards eaves.
OUTSIDE
Unit 3 is End Terrace. Tarmacadam Parking for say three or four cars. Concrete driveway to the Unit. Profile sheet Shed approx 16'0" x 10'0" (4.88m x 3.05m).
NOTES SUR LA VENTE
Offers around £250,000.
We understand that this is Freehold. A Service Charge (via a Rent Charge) can be levied by the Owner of the Salterns Estate in respect of maintenance of matters including the estate road and the shrub beds etc. Unit 3 is responsible for 10% of the total Service Charge - details to be confirmed.
 Internal space
Internal space
 Internal space
Internal space
 Internal space
Internal space
Présenté par

The Salterns
Hum, une erreur s’est produite lors de l’envoi de votre message. Veuillez réessayer.
Merci ! Votre message a été envoyé.






