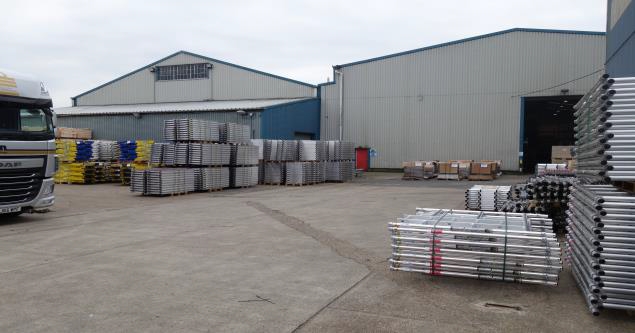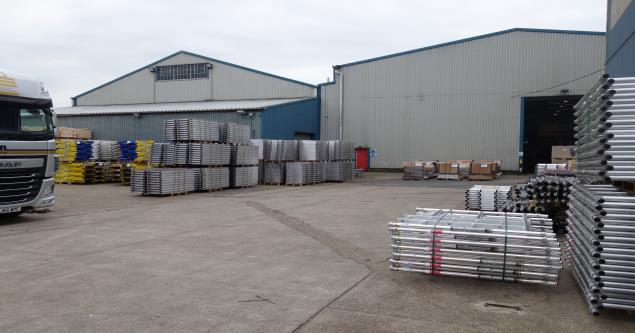
Cette fonctionnalité n’est pas disponible pour le moment.
Nous sommes désolés, mais la fonctionnalité à laquelle vous essayez d’accéder n’est pas disponible actuellement. Nous sommes au courant du problème et notre équipe travaille activement pour le résoudre.
Veuillez vérifier de nouveau dans quelques minutes. Veuillez nous excuser pour ce désagrément.
– L’équipe LoopNet
merci

Votre e-mail a été envoyé !
The Causeway Industriel/Logistique 1 528 – 4 081 m² À louer Maldon CM9 4GG

Certaines informations ont été traduites automatiquement.
INFORMATIONS PRINCIPALES
- Situé dans le célèbre domaine industriel de Blackwater
- Espace de jardin supplémentaire pouvant aller jusqu'à 3 acres disponible
- Excellent accès à l'A414
TOUS LES ESPACES DISPONIBLES(2)
Afficher les loyers en
- ESPACE
- SURFACE
- DURÉE
- LOYER
- TYPE DE BIEN
- ÉTAT
- DISPONIBLE
The property comprises two interconnecting end terrace warehouse units on the Blackwater Trading Estate where other occupiers include Brooks Bros and Werner (Youngmans). Unit 7 comprises a steel frame truss roof industrial building with 3 roller shutter loading doors to the side elevation. The unit has an eaves height of 6.09m (20’). In addition there is a lean-to extension to the front which has an eaves height of 4.36m (14,4”). Unit 8 comprises a steel portal frame building with roller shutter loading doors to the front and side elevations. It has an eaves height to the under haunch of 8.11m (26’7”). The units have block work internally to the lower elevations and are clad externally in insulated profile steel sheeting to the sides and roof
- Classe d’utilisation: B8
- Toilettes privées
- Lumière naturelle
- Cour
- 3 portes de chargement à volets roulants
- Optez pour l'extension
- Peut être combiné avec un ou plusieurs espaces supplémentaires jusqu’à 4 081 m² d’espace adjacent
- Entreposage sécurisé
- Stores automatiques
- Bail professionnel
- Hauteur de gouttière de 6,09 m
The property comprises two interconnecting end terrace warehouse units on the Blackwater Trading Estate where other occupiers include Brooks Bros and Werner (Youngmans). Unit 7 comprises a steel frame truss roof industrial building with 3 roller shutter loading doors to the side elevation. The unit has an eaves height of 6.09m (20’). In addition there is a lean-to extension to the front which has an eaves height of 4.36m (14,4”). Unit 8 comprises a steel portal frame building with roller shutter loading doors to the front and side elevations. It has an eaves height to the under haunch of 8.11m (26’7”). The units have block work internally to the lower elevations and are clad externally in insulated profile steel sheeting to the sides and roof
- Classe d’utilisation: B8
- Toilettes privées
- Lumière naturelle
- Cour
- 3 portes de chargement à volets roulants
- Optez pour l'extension
- Peut être combiné avec un ou plusieurs espaces supplémentaires jusqu’à 4 081 m² d’espace adjacent
- Entreposage sécurisé
- Stores automatiques
- Bail professionnel
- Hauteur de gouttière de 6,09 m
| Espace | Surface | Durée | Loyer | Type de bien | État | Disponible |
| RDC – 7 | 1 528 m² | Négociable | 97,38 € /m²/an 8,11 € /m²/mois 148 766 € /an 12 397 € /mois | Industriel/Logistique | Construction partielle | Maintenant |
| RDC – 8 | 2 554 m² | Négociable | 97,38 € /m²/an 8,11 € /m²/mois 248 679 € /an 20 723 € /mois | Industriel/Logistique | Construction partielle | Maintenant |
RDC – 7
| Surface |
| 1 528 m² |
| Durée |
| Négociable |
| Loyer |
| 97,38 € /m²/an 8,11 € /m²/mois 148 766 € /an 12 397 € /mois |
| Type de bien |
| Industriel/Logistique |
| État |
| Construction partielle |
| Disponible |
| Maintenant |
RDC – 8
| Surface |
| 2 554 m² |
| Durée |
| Négociable |
| Loyer |
| 97,38 € /m²/an 8,11 € /m²/mois 248 679 € /an 20 723 € /mois |
| Type de bien |
| Industriel/Logistique |
| État |
| Construction partielle |
| Disponible |
| Maintenant |
RDC – 7
| Surface | 1 528 m² |
| Durée | Négociable |
| Loyer | 97,38 € /m²/an |
| Type de bien | Industriel/Logistique |
| État | Construction partielle |
| Disponible | Maintenant |
The property comprises two interconnecting end terrace warehouse units on the Blackwater Trading Estate where other occupiers include Brooks Bros and Werner (Youngmans). Unit 7 comprises a steel frame truss roof industrial building with 3 roller shutter loading doors to the side elevation. The unit has an eaves height of 6.09m (20’). In addition there is a lean-to extension to the front which has an eaves height of 4.36m (14,4”). Unit 8 comprises a steel portal frame building with roller shutter loading doors to the front and side elevations. It has an eaves height to the under haunch of 8.11m (26’7”). The units have block work internally to the lower elevations and are clad externally in insulated profile steel sheeting to the sides and roof
- Classe d’utilisation: B8
- Peut être combiné avec un ou plusieurs espaces supplémentaires jusqu’à 4 081 m² d’espace adjacent
- Toilettes privées
- Entreposage sécurisé
- Lumière naturelle
- Stores automatiques
- Cour
- Bail professionnel
- 3 portes de chargement à volets roulants
- Hauteur de gouttière de 6,09 m
- Optez pour l'extension
RDC – 8
| Surface | 2 554 m² |
| Durée | Négociable |
| Loyer | 97,38 € /m²/an |
| Type de bien | Industriel/Logistique |
| État | Construction partielle |
| Disponible | Maintenant |
The property comprises two interconnecting end terrace warehouse units on the Blackwater Trading Estate where other occupiers include Brooks Bros and Werner (Youngmans). Unit 7 comprises a steel frame truss roof industrial building with 3 roller shutter loading doors to the side elevation. The unit has an eaves height of 6.09m (20’). In addition there is a lean-to extension to the front which has an eaves height of 4.36m (14,4”). Unit 8 comprises a steel portal frame building with roller shutter loading doors to the front and side elevations. It has an eaves height to the under haunch of 8.11m (26’7”). The units have block work internally to the lower elevations and are clad externally in insulated profile steel sheeting to the sides and roof
- Classe d’utilisation: B8
- Peut être combiné avec un ou plusieurs espaces supplémentaires jusqu’à 4 081 m² d’espace adjacent
- Toilettes privées
- Entreposage sécurisé
- Lumière naturelle
- Stores automatiques
- Cour
- Bail professionnel
- 3 portes de chargement à volets roulants
- Hauteur de gouttière de 6,09 m
- Optez pour l'extension
APERÇU DU BIEN
Maldon est un bourg situé sur l'estuaire de Blackwater, dans l'Essex, à 16 km à l'est de la ville de Chelmsford, à 35 km au sud-ouest de Colchester et à 11 km au sud-est de Witham. L'A414 relie la ville à l'A12 à Chelmsford, qui permet d'accéder aux ports de la côte est de Felixstowe et Harwich au nord et à la M25 à la sortie 28 au sud. Le Blackwater Trading Estate est situé sur The Casuseway (B1018) et est accessible par un portail de sécurité surveillé.
FAITS SUR L’INSTALLATION ENTREPÔT
OCCUPANTS
- ÉTAGE
- NOM DE L’OCCUPANT
- SECTEUR D’ACTIVITÉ
- RDC
- Eurotec Group
- Enseigne
Présenté par

The Causeway
Hum, une erreur s’est produite lors de l’envoi de votre message. Veuillez réessayer.
Merci ! Votre message a été envoyé.


