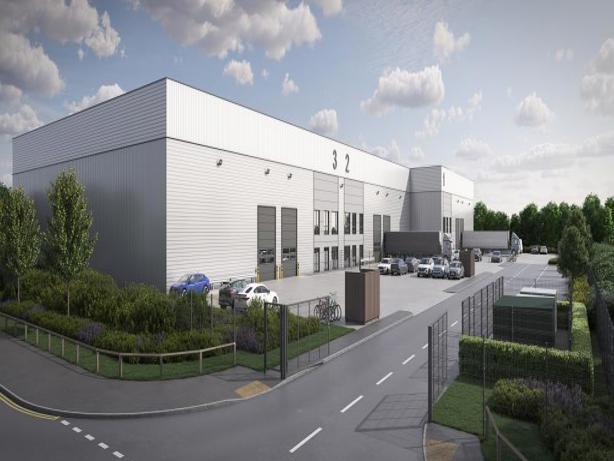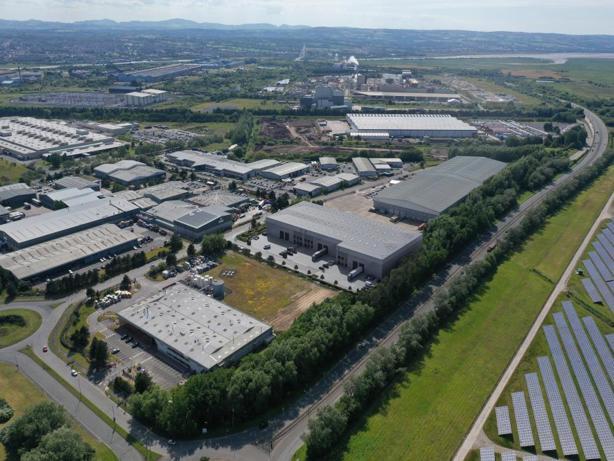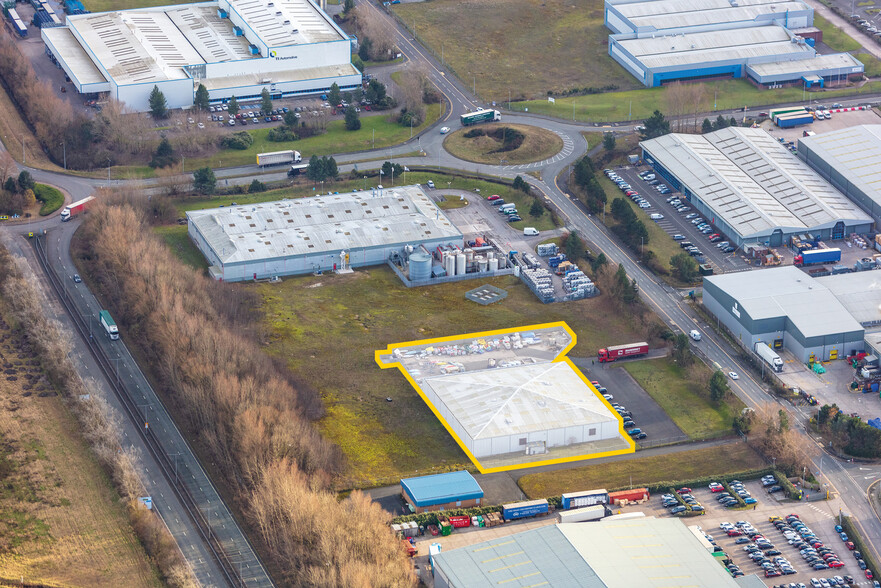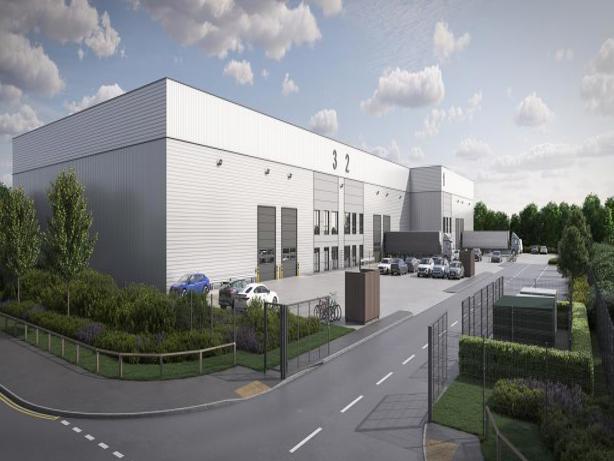Deeside Industrial Estate Tenth Avenue Industriel/Logistique | 341–7 289 m² | À louer | Deeside CH5 2UA



Certaines informations ont été traduites automatiquement.
TOUS LES ESPACES DISPONIBLES(6)
Afficher les loyers en
- ESPACE
- SURFACE
- DURÉE
- LOYER
- TYPE DE BIEN
- ÉTAT
- DISPONIBLE
Trio provides 3 industrial/logistics warehouse units with planning for B8 (storage or distribution). Subject to planning: B2 (general industrial) and B1 (office). They will be constructed to a high standard with steel portal frame and incorporating a high specification to meet todays business needs including Targeting BREEAM “Very Good”, EPC A rating, solar ready roof and EV charging provisions. Each unit can provide a Cat-A Fit-out office & amenity block together with 1st floor mezzanine. The units are available on a design & build basis and as such a tenants bespoke requirements can be accommodated. The Industrial Estate extends to over 600 acres providing in excess of 5 million sq ft of modern manufacturing and distribution warehouse accommodation.
- Classe d’utilisation : B2
- Peut être associé à un ou plusieurs espaces supplémentaires pour obtenir jusqu’à 7 289 m² d’espace adjacent.
- Bureau d'aménagement Cat-A
- Mezzanine au 1er étage
- Espace en excellent état
- Classe de performance énergétique – A
- Bloc d'agrément
Trio provides 3 industrial/logistics warehouse units with planning for B8 (storage or distribution). Subject to planning: B2 (general industrial) and B1 (office). They will be constructed to a high standard with steel portal frame and incorporating a high specification to meet todays business needs including Targeting BREEAM “Very Good”, EPC A rating, solar ready roof and EV charging provisions. Each unit can provide a Cat-A Fit-out office & amenity block together with 1st floor mezzanine. The units are available on a design & build basis and as such a tenants bespoke requirements can be accommodated. The Industrial Estate extends to over 600 acres providing in excess of 5 million sq ft of modern manufacturing and distribution warehouse accommodation.
- Classe d’utilisation : B2
- Peut être associé à un ou plusieurs espaces supplémentaires pour obtenir jusqu’à 7 289 m² d’espace adjacent.
- Bureau d'aménagement Cat-A
- Mezzanine au 1er étage
- Espace en excellent état
- Classe de performance énergétique – A
- Bloc d'agrément
Trio provides 3 industrial/logistics warehouse units with planning for B8 (storage or distribution). Subject to planning: B2 (general industrial) and B1 (office). They will be constructed to a high standard with steel portal frame and incorporating a high specification to meet todays business needs including Targeting BREEAM “Very Good”, EPC A rating, solar ready roof and EV charging provisions. Each unit can provide a Cat-A Fit-out office & amenity block together with 1st floor mezzanine. The units are available on a design & build basis and as such a tenants bespoke requirements can be accommodated. The Industrial Estate extends to over 600 acres providing in excess of 5 million sq ft of modern manufacturing and distribution warehouse accommodation.
- Classe d’utilisation : B2
- Peut être associé à un ou plusieurs espaces supplémentaires pour obtenir jusqu’à 7 289 m² d’espace adjacent.
- Bureau d'aménagement Cat-A
- Mezzanine au 1er étage
- Espace en excellent état
- Classe de performance énergétique – A
- Bloc d'agrément
Trio provides 3 industrial/logistics warehouse units with planning for B8 (storage or distribution). Subject to planning: B2 (general industrial) and B1 (office). They will be constructed to a high standard with steel portal frame and incorporating a high specification to meet todays business needs including Targeting BREEAM “Very Good”, EPC A rating, solar ready roof and EV charging provisions. Each unit can provide a Cat-A Fit-out office & amenity block together with 1st floor mezzanine. The units are available on a design & build basis and as such a tenants bespoke requirements can be accommodated. The Industrial Estate extends to over 600 acres providing in excess of 5 million sq ft of modern manufacturing and distribution warehouse accommodation.
- Classe d’utilisation : B2
- Peut être associé à un ou plusieurs espaces supplémentaires pour obtenir jusqu’à 7 289 m² d’espace adjacent.
- Bureau d'aménagement Cat-A
- Mezzanine au 1er étage
- Espace en excellent état
- Classe de performance énergétique – A
- Bloc d'agrément
Trio provides 3 industrial/logistics warehouse units with planning for B8 (storage or distribution). Subject to planning: B2 (general industrial) and B1 (office). They will be constructed to a high standard with steel portal frame and incorporating a high specification to meet todays business needs including Targeting BREEAM “Very Good”, EPC A rating, solar ready roof and EV charging provisions. Each unit can provide a Cat-A Fit-out office & amenity block together with 1st floor mezzanine. The units are available on a design & build basis and as such a tenants bespoke requirements can be accommodated. The Industrial Estate extends to over 600 acres providing in excess of 5 million sq ft of modern manufacturing and distribution warehouse accommodation.
- Classe d’utilisation : B2
- Peut être associé à un ou plusieurs espaces supplémentaires pour obtenir jusqu’à 7 289 m² d’espace adjacent.
- Bureau d'aménagement Cat-A
- Mezzanine au 1er étage
- Espace en excellent état
- Classe de performance énergétique – A
- Bloc d'agrément
Trio provides 3 industrial/logistics warehouse units with planning for B8 (storage or distribution). Subject to planning: B2 (general industrial) and B1 (office). They will be constructed to a high standard with steel portal frame and incorporating a high specification to meet todays business needs including Targeting BREEAM “Very Good”, EPC A rating, solar ready roof and EV charging provisions. Each unit can provide a Cat-A Fit-out office & amenity block together with 1st floor mezzanine. The units are available on a design & build basis and as such a tenants bespoke requirements can be accommodated. The Industrial Estate extends to over 600 acres providing in excess of 5 million sq ft of modern manufacturing and distribution warehouse accommodation.
- Classe d’utilisation : B2
- Peut être associé à un ou plusieurs espaces supplémentaires pour obtenir jusqu’à 7 289 m² d’espace adjacent.
- Bureau d'aménagement Cat-A
- Mezzanine au 1er étage
- Espace en excellent état
- Classe de performance énergétique – A
- Bloc d'agrément
| Espace | Surface | Durée | Loyer | Type de bien | État | Disponible |
| RDC – 1 | 2 305 m² | Négociable | Sur demande | Industriel/Logistique | Construction achevée | Maintenant |
| RDC – 2 | 1 976 m² | Négociable | Sur demande | Industriel/Logistique | Construction achevée | Maintenant |
| RDC – 3 | 1 986 m² | Négociable | Sur demande | Industriel/Logistique | Construction achevée | Maintenant |
| Mezzanine – 1 | 341 m² | Négociable | Sur demande | Industriel/Logistique | Construction achevée | Maintenant |
| Mezzanine – 2 | 341 m² | Négociable | Sur demande | Industriel/Logistique | Construction achevée | Maintenant |
| Mezzanine – 3 | 341 m² | Négociable | Sur demande | Industriel/Logistique | Construction achevée | Maintenant |
RDC – 1
| Surface |
| 2 305 m² |
| Durée |
| Négociable |
| Loyer |
| Sur demande |
| Type de bien |
| Industriel/Logistique |
| État |
| Construction achevée |
| Disponible |
| Maintenant |
RDC – 2
| Surface |
| 1 976 m² |
| Durée |
| Négociable |
| Loyer |
| Sur demande |
| Type de bien |
| Industriel/Logistique |
| État |
| Construction achevée |
| Disponible |
| Maintenant |
RDC – 3
| Surface |
| 1 986 m² |
| Durée |
| Négociable |
| Loyer |
| Sur demande |
| Type de bien |
| Industriel/Logistique |
| État |
| Construction achevée |
| Disponible |
| Maintenant |
Mezzanine – 1
| Surface |
| 341 m² |
| Durée |
| Négociable |
| Loyer |
| Sur demande |
| Type de bien |
| Industriel/Logistique |
| État |
| Construction achevée |
| Disponible |
| Maintenant |
Mezzanine – 2
| Surface |
| 341 m² |
| Durée |
| Négociable |
| Loyer |
| Sur demande |
| Type de bien |
| Industriel/Logistique |
| État |
| Construction achevée |
| Disponible |
| Maintenant |
Mezzanine – 3
| Surface |
| 341 m² |
| Durée |
| Négociable |
| Loyer |
| Sur demande |
| Type de bien |
| Industriel/Logistique |
| État |
| Construction achevée |
| Disponible |
| Maintenant |




