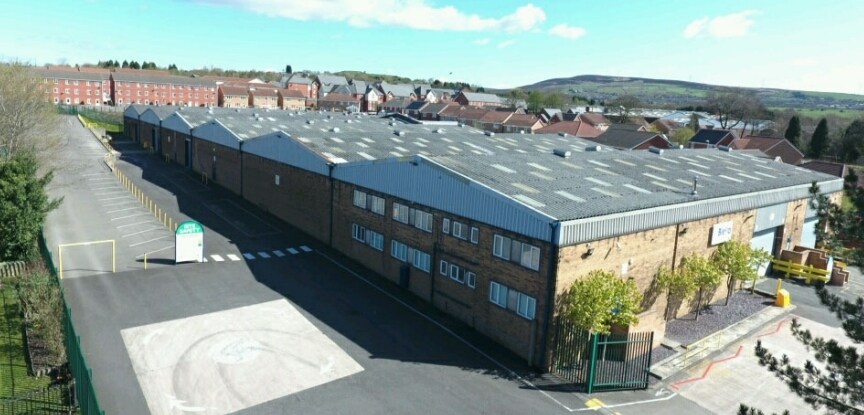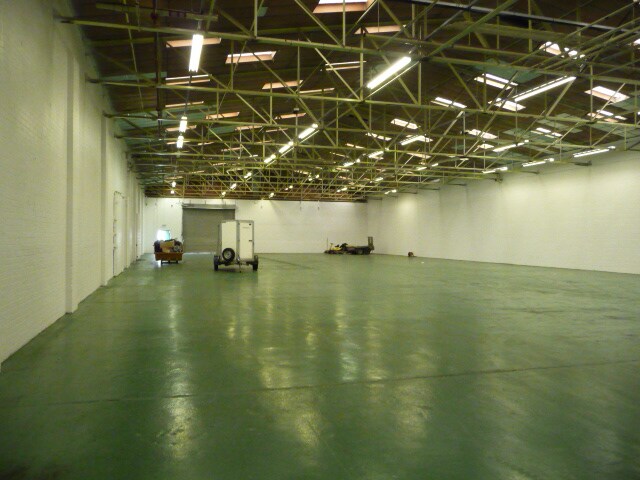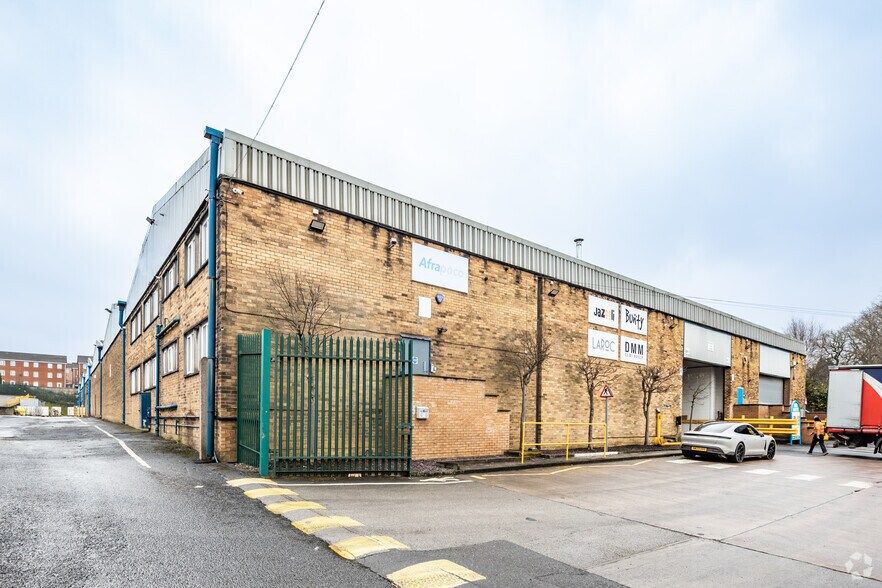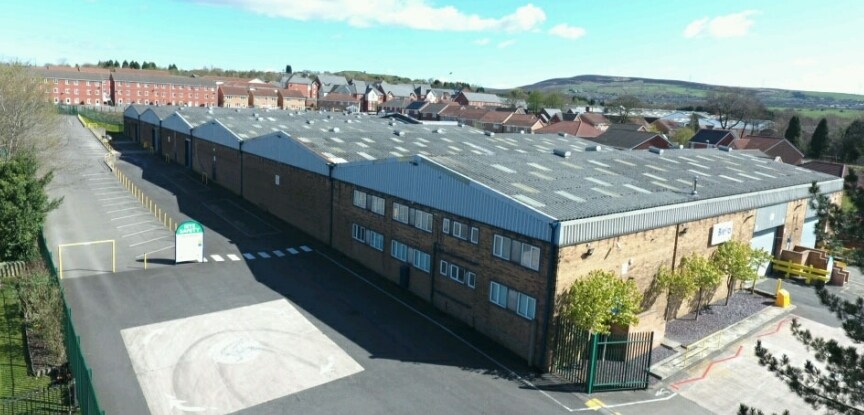
Cette fonctionnalité n’est pas disponible pour le moment.
Nous sommes désolés, mais la fonctionnalité à laquelle vous essayez d’accéder n’est pas disponible actuellement. Nous sommes au courant du problème et notre équipe travaille activement pour le résoudre.
Veuillez vérifier de nouveau dans quelques minutes. Veuillez nous excuser pour ce désagrément.
– L’équipe LoopNet
Votre e-mail a été envoyé.
Talbot Rd Industriel/Logistique 334 – 3 716 m² À louer Hyde SK14 4HN



Certaines informations ont été traduites automatiquement.
INFORMATIONS PRINCIPALES
- On a secure gated site
- CCTV in operation
- Extensive parking
CARACTÉRISTIQUES
TOUS LES ESPACES DISPONIBLES(4)
Afficher les loyers en
- ESPACE
- SURFACE
- DURÉE
- LOYER
- TYPE DE BIEN
- ÉTAT
- DISPONIBLE
Steel Frame Construction with Part Brick and Part Clad Elevations all under a Pitched Corrugated Roof 5.2m Eaves with Full Height Loading Doors All benefiting from integral Office, Kitchen and Toilet Amenities LED Lighting, Gas Blower Heaters & Three Phase Electricity On a secure gated site together with extensive parking. CCTV in operation Additional Offices available subject to separate negotiation
- Classe d’utilisation: B2
- 5.2m Eaves with Full Height Loading Doors
- LED Lighting
- Peut être combiné avec un ou plusieurs espaces supplémentaires jusqu’à 3 716 m² d’espace adjacent
- Benefiting from integral Office
Steel Frame Construction with Part Brick and Part Clad Elevations all under a Pitched Corrugated Roof 5.2m Eaves with Full Height Loading Doors All benefiting from integral Office, Kitchen and Toilet Amenities LED Lighting, Gas Blower Heaters & Three Phase Electricity On a secure gated site together with extensive parking. CCTV in operation Additional Offices available subject to separate negotiation
- Classe d’utilisation: B2
- 5.2m Eaves with Full Height Loading Doors
- LED Lighting
- Peut être combiné avec un ou plusieurs espaces supplémentaires jusqu’à 3 716 m² d’espace adjacent
- Benefiting from integral Office
Steel Frame Construction with Part Brick and Part Clad Elevations all under a Pitched Corrugated Roof 5.2m Eaves with Full Height Loading Doors All benefiting from integral Office, Kitchen and Toilet Amenities LED Lighting, Gas Blower Heaters & Three Phase Electricity On a secure gated site together with extensive parking. CCTV in operation Additional Offices available subject to separate negotiation
- Classe d’utilisation: B2
- 5.2m Eaves with Full Height Loading Doors
- LED Lighting
- Peut être combiné avec un ou plusieurs espaces supplémentaires jusqu’à 3 716 m² d’espace adjacent
- Benefiting from integral Office
Steel Frame Construction with Part Brick and Part Clad Elevations all under a Pitched Corrugated Roof 5.2m Eaves with Full Height Loading Doors All benefiting from integral Office, Kitchen and Toilet Amenities LED Lighting, Gas Blower Heaters & Three Phase Electricity On a secure gated site together with extensive parking. CCTV in operation Additional Offices available subject to separate negotiation
- Classe d’utilisation: B2
- 5.2m Eaves with Full Height Loading Doors
- LED Lighting
- Peut être combiné avec un ou plusieurs espaces supplémentaires jusqu’à 3 716 m² d’espace adjacent
- Benefiting from integral Office
| Espace | Surface | Durée | Loyer | Type de bien | État | Disponible |
| RDC – 3 | 334 m² | Négociable | Sur demande Sur demande Sur demande Sur demande | Industriel/Logistique | Construction partielle | Maintenant |
| RDC – 4 | 687 m² | Négociable | Sur demande Sur demande Sur demande Sur demande | Industriel/Logistique | Construction partielle | Maintenant |
| RDC – 5 | 1 394 m² | Négociable | Sur demande Sur demande Sur demande Sur demande | Industriel/Logistique | Construction partielle | Maintenant |
| RDC – 6 | 1 301 m² | Négociable | Sur demande Sur demande Sur demande Sur demande | Industriel/Logistique | Construction partielle | Maintenant |
RDC – 3
| Surface |
| 334 m² |
| Durée |
| Négociable |
| Loyer |
| Sur demande Sur demande Sur demande Sur demande |
| Type de bien |
| Industriel/Logistique |
| État |
| Construction partielle |
| Disponible |
| Maintenant |
RDC – 4
| Surface |
| 687 m² |
| Durée |
| Négociable |
| Loyer |
| Sur demande Sur demande Sur demande Sur demande |
| Type de bien |
| Industriel/Logistique |
| État |
| Construction partielle |
| Disponible |
| Maintenant |
RDC – 5
| Surface |
| 1 394 m² |
| Durée |
| Négociable |
| Loyer |
| Sur demande Sur demande Sur demande Sur demande |
| Type de bien |
| Industriel/Logistique |
| État |
| Construction partielle |
| Disponible |
| Maintenant |
RDC – 6
| Surface |
| 1 301 m² |
| Durée |
| Négociable |
| Loyer |
| Sur demande Sur demande Sur demande Sur demande |
| Type de bien |
| Industriel/Logistique |
| État |
| Construction partielle |
| Disponible |
| Maintenant |
RDC – 3
| Surface | 334 m² |
| Durée | Négociable |
| Loyer | Sur demande |
| Type de bien | Industriel/Logistique |
| État | Construction partielle |
| Disponible | Maintenant |
Steel Frame Construction with Part Brick and Part Clad Elevations all under a Pitched Corrugated Roof 5.2m Eaves with Full Height Loading Doors All benefiting from integral Office, Kitchen and Toilet Amenities LED Lighting, Gas Blower Heaters & Three Phase Electricity On a secure gated site together with extensive parking. CCTV in operation Additional Offices available subject to separate negotiation
- Classe d’utilisation: B2
- Peut être combiné avec un ou plusieurs espaces supplémentaires jusqu’à 3 716 m² d’espace adjacent
- 5.2m Eaves with Full Height Loading Doors
- Benefiting from integral Office
- LED Lighting
RDC – 4
| Surface | 687 m² |
| Durée | Négociable |
| Loyer | Sur demande |
| Type de bien | Industriel/Logistique |
| État | Construction partielle |
| Disponible | Maintenant |
Steel Frame Construction with Part Brick and Part Clad Elevations all under a Pitched Corrugated Roof 5.2m Eaves with Full Height Loading Doors All benefiting from integral Office, Kitchen and Toilet Amenities LED Lighting, Gas Blower Heaters & Three Phase Electricity On a secure gated site together with extensive parking. CCTV in operation Additional Offices available subject to separate negotiation
- Classe d’utilisation: B2
- Peut être combiné avec un ou plusieurs espaces supplémentaires jusqu’à 3 716 m² d’espace adjacent
- 5.2m Eaves with Full Height Loading Doors
- Benefiting from integral Office
- LED Lighting
RDC – 5
| Surface | 1 394 m² |
| Durée | Négociable |
| Loyer | Sur demande |
| Type de bien | Industriel/Logistique |
| État | Construction partielle |
| Disponible | Maintenant |
Steel Frame Construction with Part Brick and Part Clad Elevations all under a Pitched Corrugated Roof 5.2m Eaves with Full Height Loading Doors All benefiting from integral Office, Kitchen and Toilet Amenities LED Lighting, Gas Blower Heaters & Three Phase Electricity On a secure gated site together with extensive parking. CCTV in operation Additional Offices available subject to separate negotiation
- Classe d’utilisation: B2
- Peut être combiné avec un ou plusieurs espaces supplémentaires jusqu’à 3 716 m² d’espace adjacent
- 5.2m Eaves with Full Height Loading Doors
- Benefiting from integral Office
- LED Lighting
RDC – 6
| Surface | 1 301 m² |
| Durée | Négociable |
| Loyer | Sur demande |
| Type de bien | Industriel/Logistique |
| État | Construction partielle |
| Disponible | Maintenant |
Steel Frame Construction with Part Brick and Part Clad Elevations all under a Pitched Corrugated Roof 5.2m Eaves with Full Height Loading Doors All benefiting from integral Office, Kitchen and Toilet Amenities LED Lighting, Gas Blower Heaters & Three Phase Electricity On a secure gated site together with extensive parking. CCTV in operation Additional Offices available subject to separate negotiation
- Classe d’utilisation: B2
- Peut être combiné avec un ou plusieurs espaces supplémentaires jusqu’à 3 716 m² d’espace adjacent
- 5.2m Eaves with Full Height Loading Doors
- Benefiting from integral Office
- LED Lighting
APERÇU DU BIEN
A prominently located Industrial Estate in Newton, Hyde. The area provides a mix of residential, community and commercial occupiers.
FAITS SUR L’INSTALLATION ENTREPÔT
OCCUPANTS
- ÉTAGE
- NOM DE L’OCCUPANT
- SECTEUR D’ACTIVITÉ
- RDC
- Jazooli
- Enseigne
- RDC
- Logic Lifting Limited
- -
- RDC
- Shop Monk Ltd
- Grossiste
- RDC
- STS Touring Production
- -
Présenté par

Talbot Rd
Hum, une erreur s’est produite lors de l’envoi de votre message. Veuillez réessayer.
Merci ! Votre message a été envoyé.





