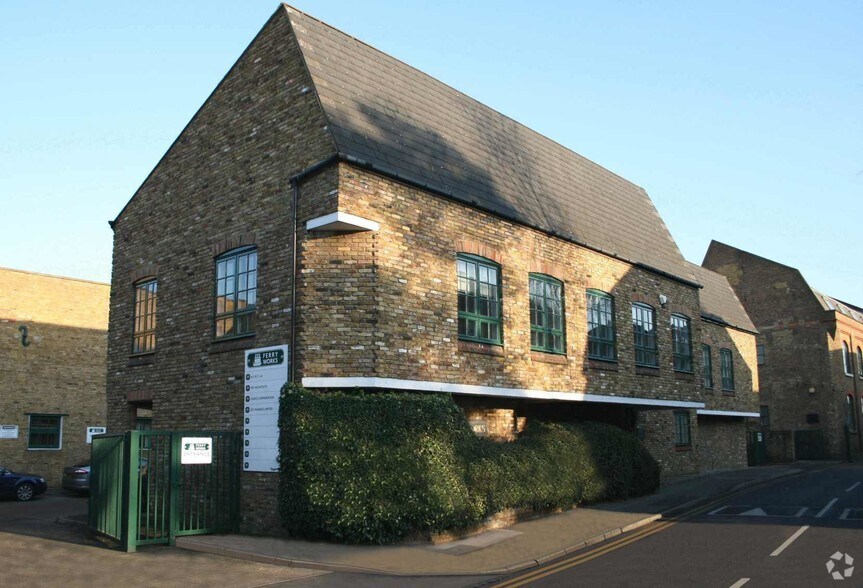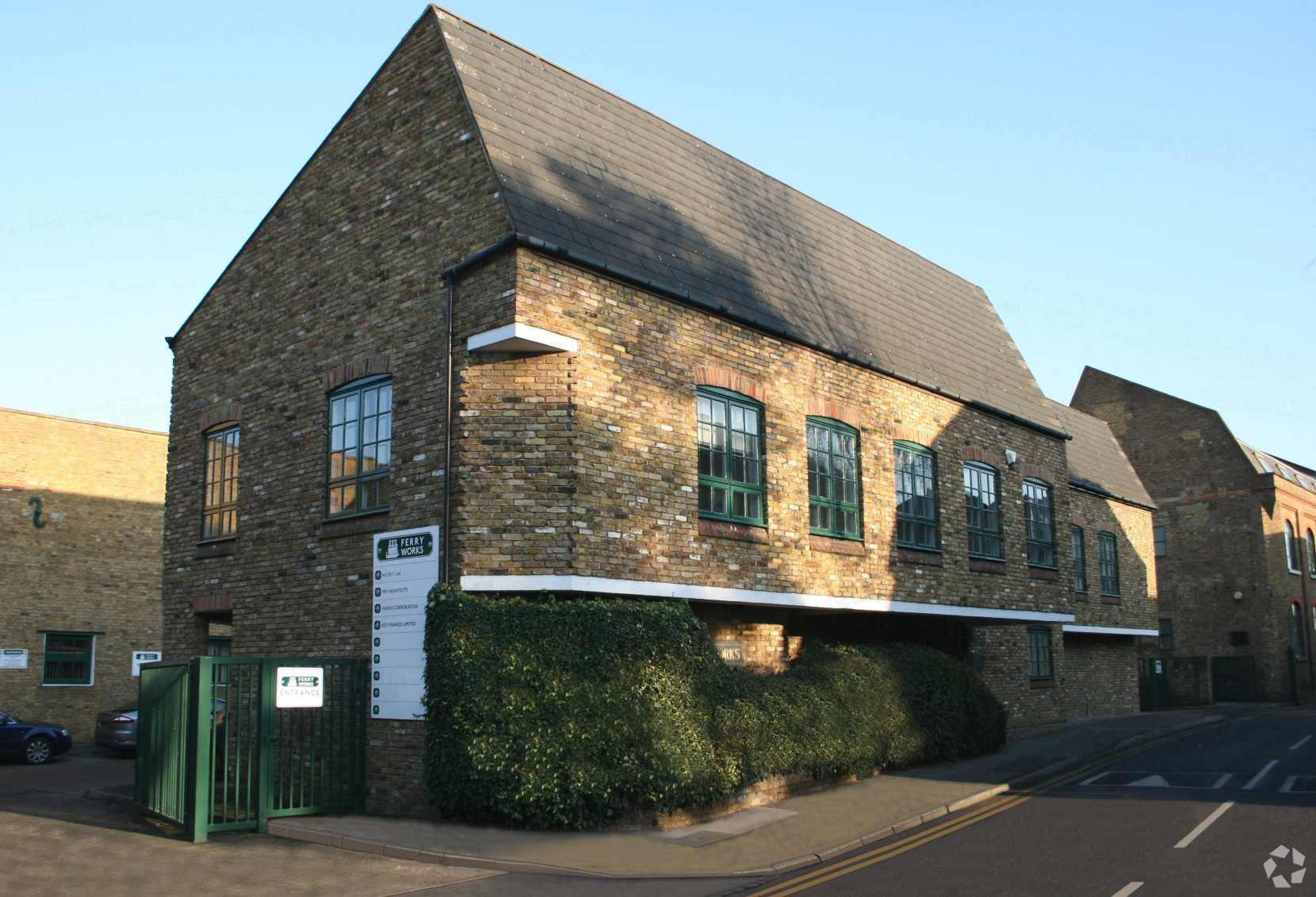Ferry Works Summer Rd Bureau | 581–1 171 m² | À louer | Thames Ditton KT7 0QJ

Certaines informations ont été traduites automatiquement.
INFORMATIONS PRINCIPALES
- Sept places de stationnement sur place
- Utilisation flexible en studio/industrie légère/bureau
- Bâtiment historique, intéressant et insolite prestigieux
TOUS LES ESPACES DISPONIBLES(2)
Afficher les loyers en
- ESPACE
- SURFACE
- DURÉE
- LOYER
- TYPE DE BIEN
- ÉTAT
- DISPONIBLE
The eaves height is approximately 6.4 metres. Most of the space is open plan and the mezzanine provides partitioned comfort cooled office accommodation along the front of the building and along the length between the two units, as well as the best office space having been created overlooking the river, with views in both directions and directors' offices in the front office building. There are 7 on-site car spaces with additional cycle racks and a further 17 spaces within a 2 minute walk. The entire building has just been comprehensively refurbished and redecorated with new LED lighting, new comfort cooling/heating cassettes, new carpets to the offices and new toilets and kitchens installed.
- Classe d’utilisation : E
- Peut être associé à un ou plusieurs espaces supplémentaires pour obtenir jusqu’à 1 171 m² d’espace adjacent.
- Hauts plafonds
- Classe de performance énergétique – D
- Excellente hauteur de gouttière, 6,4 m
- Cloisons principalement démontables pour le bureau en mezzanine
- Principalement open space
- Climatisation centrale
- Lumière naturelle
- Toilettes incluses dans le bail
- Systèmes de détection et d'alarme incendie
The eaves height is approximately 6.4 metres. Most of the space is open plan and the mezzanine provides partitioned comfort cooled office accommodation along the front of the building and along the length between the two units, as well as the best office space having been created overlooking the river, with views in both directions and directors' offices in the front office building. There are 7 on-site car spaces with additional cycle racks and a further 17 spaces within a 2 minute walk. The entire building has just been comprehensively refurbished and redecorated with new LED lighting, new comfort cooling/heating cassettes, new carpets to the offices and new toilets and kitchens installed.
- Classe d’utilisation : E
- Peut être associé à un ou plusieurs espaces supplémentaires pour obtenir jusqu’à 1 171 m² d’espace adjacent.
- Hauts plafonds
- Classe de performance énergétique – D
- Excellente hauteur de gouttière, 6,4 m
- Cloisons principalement démontables pour le bureau en mezzanine
- Principalement open space
- Climatisation centrale
- Lumière naturelle
- Toilettes incluses dans le bail
- Systèmes de détection et d'alarme incendie
| Espace | Surface | Durée | Loyer | Type de bien | État | Disponible |
| RDC | 581 m² | Négociable | 402,87 € /m²/an | Bureau | Construction partielle | 30 jours |
| 1er étage | 590 m² | Négociable | 402,87 € /m²/an | Bureau | Construction partielle | 30 jours |
RDC
| Surface |
| 581 m² |
| Durée |
| Négociable |
| Loyer |
| 402,87 € /m²/an |
| Type de bien |
| Bureau |
| État |
| Construction partielle |
| Disponible |
| 30 jours |
1er étage
| Surface |
| 590 m² |
| Durée |
| Négociable |
| Loyer |
| 402,87 € /m²/an |
| Type de bien |
| Bureau |
| État |
| Construction partielle |
| Disponible |
| 30 jours |
APERÇU DU BIEN
Ferry Works est une usine victorienne historique, dont on pense qu'elle date d'environ 1894, dont la majeure partie a ensuite été convertie en bureaux, mais l'unité 1/1A reste une unité industrielle légère/bureau/entreposage/stockage. Toutes les utilisations de Ferry Works sont de classe E. Il existe également un immeuble de bureaux de 2 étages à l'avant (bureau A), construit dans les années 1980 avec un parking sous le toit. Cet espace est utilisé comme bureau « à l'avant de la maison » avec des bureaux au premier étage et la réception au rez-de-chaussée. Les 2 unités sont reliées par un lien fermé au premier étage, à l'arrière du bureau A.
- Système de sécurité
- Éclairage d’appoint
- Climatisation







