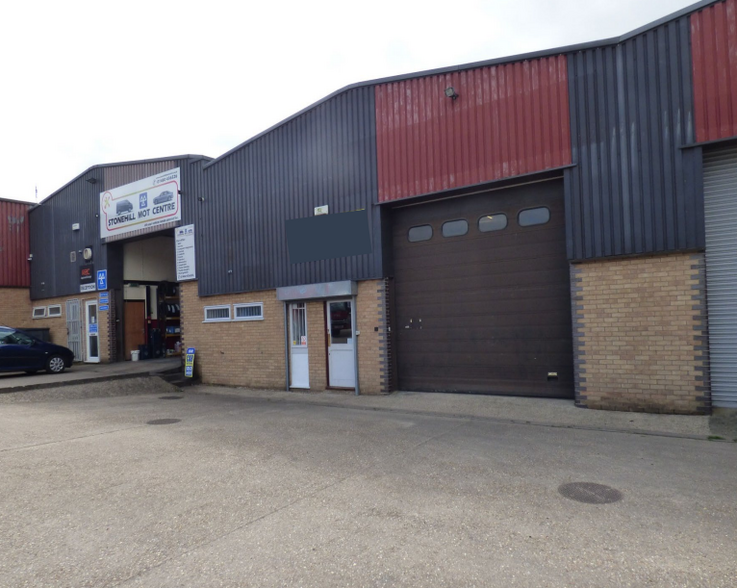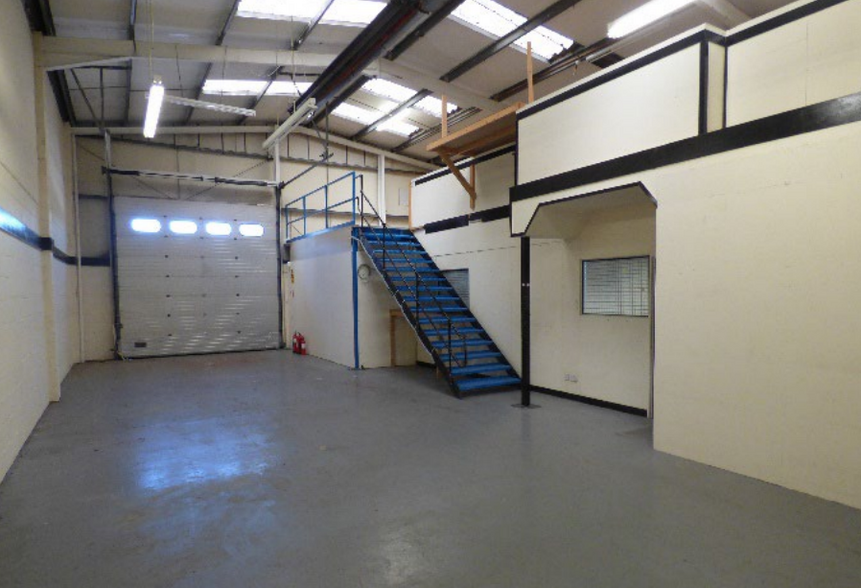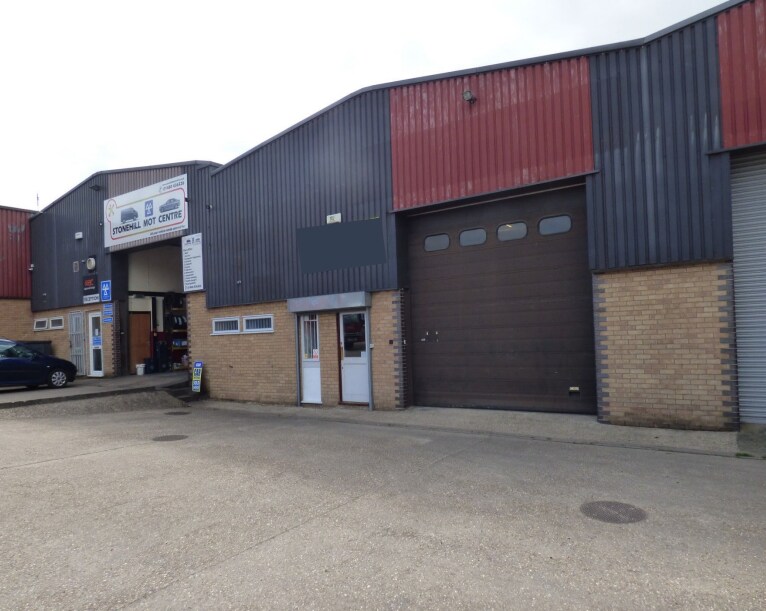
Cette fonctionnalité n’est pas disponible pour le moment.
Nous sommes désolés, mais la fonctionnalité à laquelle vous essayez d’accéder n’est pas disponible actuellement. Nous sommes au courant du problème et notre équipe travaille activement pour le résoudre.
Veuillez vérifier de nouveau dans quelques minutes. Veuillez nous excuser pour ce désagrément.
– L’équipe LoopNet
merci

Votre e-mail a été envoyé !
Stonehill Industriel/Logistique 185 m² À louer Huntingdon PE29 6ED


Certaines informations ont été traduites automatiquement.
INFORMATIONS PRINCIPALES
- Good road connections
- Close to Huntingdon mainline station
- Amenities nearby
CARACTÉRISTIQUES
TOUS LES ESPACE DISPONIBLES(1)
Afficher les loyers en
- ESPACE
- SURFACE
- DURÉE
- LOYER
- TYPE DE BIEN
- ÉTAT
- DISPONIBLE
The premises comprise a modern industrial unit constructed around a steel portal frame with brick and block main walls under a pitched insulated roof. The unit forms the end of a terrrace of four with adjacent parking for a number of vehicles. Internally, the property provides an open plan workshop/warehouse with kitchenette and WC facilities. Eaves are approximately 5.8m high.
- Classe d’utilisation: B2
- Entreposage sécurisé
- Stores automatiques
- Cour
- Wc/staff amenities
- 1 Accès plain-pied
- Lumière naturelle
- Toilettes incluses dans le bail
- Lots of natural light
- Ample parking
| Espace | Surface | Durée | Loyer | Type de bien | État | Disponible |
| RDC | 185 m² | Négociable | 125,24 € /m²/an 10,44 € /m²/mois 23 223 € /an 1 935 € /mois | Industriel/Logistique | Construction partielle | Maintenant |
RDC
| Surface |
| 185 m² |
| Durée |
| Négociable |
| Loyer |
| 125,24 € /m²/an 10,44 € /m²/mois 23 223 € /an 1 935 € /mois |
| Type de bien |
| Industriel/Logistique |
| État |
| Construction partielle |
| Disponible |
| Maintenant |
RDC
| Surface | 185 m² |
| Durée | Négociable |
| Loyer | 125,24 € /m²/an |
| Type de bien | Industriel/Logistique |
| État | Construction partielle |
| Disponible | Maintenant |
The premises comprise a modern industrial unit constructed around a steel portal frame with brick and block main walls under a pitched insulated roof. The unit forms the end of a terrrace of four with adjacent parking for a number of vehicles. Internally, the property provides an open plan workshop/warehouse with kitchenette and WC facilities. Eaves are approximately 5.8m high.
- Classe d’utilisation: B2
- 1 Accès plain-pied
- Entreposage sécurisé
- Lumière naturelle
- Stores automatiques
- Toilettes incluses dans le bail
- Cour
- Lots of natural light
- Wc/staff amenities
- Ample parking
APERÇU DU BIEN
The expanding town of Huntingdon has a population of approximately 24,000 and is situated 60 miles north of London, 16 miles north west of Cambridge and 19 miles south of Peterborough. The town is strategically well located for the A14 trunk road which bypasses the town providing a duel carriageway route linking the east coast ports with the M11, A1, M1/M6 and which has recently been upgraded significantly reducing journey times, and A1 which is located 3 miles to the west of the town center. There is a main line railway station in Huntingdon with frequent services to London (Kings Cross/St Pancras). To find the property, proceed from Huntingdon town centre along Ermine Street and then underneath the Iron Railway Bridge along Stukeley Road, turning right into St Margaret’s Way. Turn left onto Stonehill and proceed along almost until the bypass, turning left whereupon the property is situated within a block at right angles to the road.
FAITS SUR L’INSTALLATION ENTREPÔT
OCCUPANTS
- ÉTAGE
- NOM DE L’OCCUPANT
- SECTEUR D’ACTIVITÉ
- 1er
- Bofi Racing
- -
- RDC
- HSS Hire
- Services de location et de bail
- RDC
- Speedy
- Services de location et de bail
Présenté par

Stonehill
Hum, une erreur s’est produite lors de l’envoi de votre message. Veuillez réessayer.
Merci ! Votre message a été envoyé.


