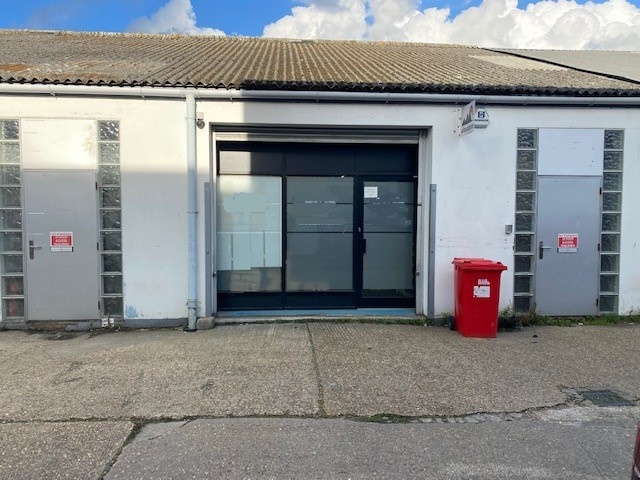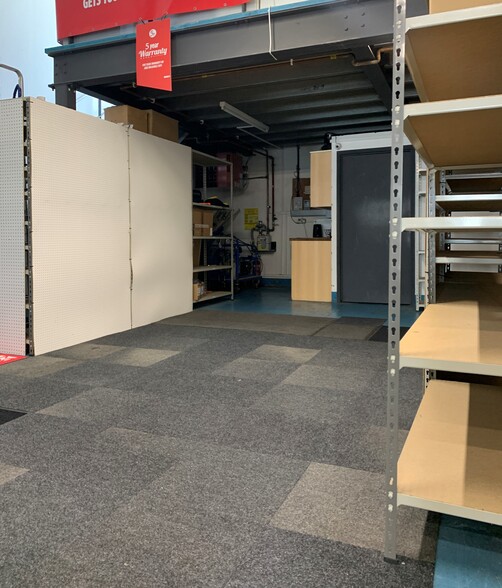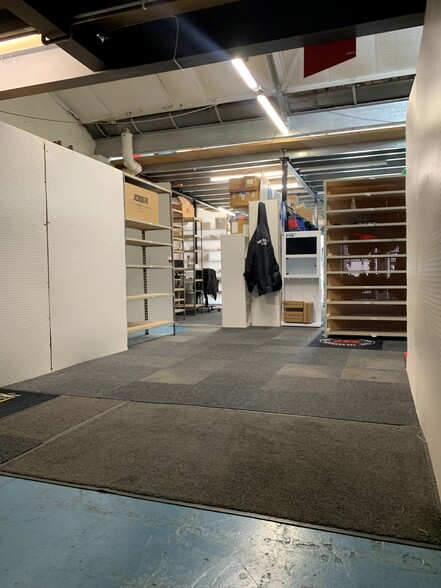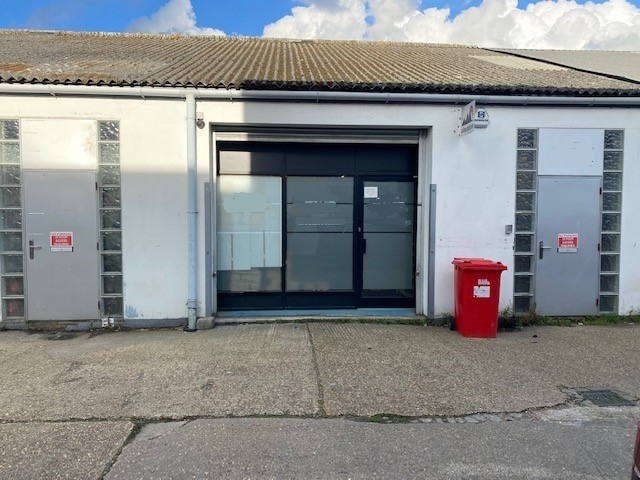
Cette fonctionnalité n’est pas disponible pour le moment.
Nous sommes désolés, mais la fonctionnalité à laquelle vous essayez d’accéder n’est pas disponible actuellement. Nous sommes au courant du problème et notre équipe travaille activement pour le résoudre.
Veuillez vérifier de nouveau dans quelques minutes. Veuillez nous excuser pour ce désagrément.
– L’équipe LoopNet
merci

Votre e-mail a été envoyé !
Hamilton Business Park Stirling Way Industriel/Logistique 197 m² À louer Borehamwood WD6 2FT



Certaines informations ont été traduites automatiquement.
INFORMATIONS PRINCIPALES
- Light industrial unit arranged as warehouse space
- Mezzanine housing 1st floor offices & additional storage
- Electric roller shutter
- 1 parking space
TOUS LES ESPACE DISPONIBLES(1)
Afficher les loyers en
- ESPACE
- SURFACE
- DURÉE
- LOYER
- TYPE DE BIEN
- ÉTAT
- DISPONIBLE
Les espaces 2 de cet immeuble doivent être loués ensemble, pour un total de 197 m² (Surface contiguë):
Mid terrace light industrial unit arranged as warehouse space with electric roller shutter plus mezzanine to the rear of the property as well as at the front, housing first floor offices and additional storage, kitchen, WC and shower under the mezzanine. The space is heated by a gas space heater (not tested). There is one parking space that is demised within a carpark opposite the development. The premises would suit a variety of uses and occupiers and we would recommend an early inspection.
- Classe d’utilisation: B2
- Entreposage sécurisé
- Stores automatiques
- Natural Light
- Cuisine
- Lumière naturelle
- Comprend 75 m² d’espace de bureau dédié
- Storage
| Espace | Surface | Durée | Loyer | Type de bien | État | Disponible |
| RDC, 1er étage | 197 m² | Négociable | 208,86 € /m²/an 17,41 € /m²/mois 41 214 € /an 3 435 € /mois | Industriel/Logistique | Construction partielle | Maintenant |
RDC, 1er étage
Les espaces 2 de cet immeuble doivent être loués ensemble, pour un total de 197 m² (Surface contiguë):
| Surface |
|
RDC - 122 m²
1er étage - 75 m²
|
| Durée |
| Négociable |
| Loyer |
| 208,86 € /m²/an 17,41 € /m²/mois 41 214 € /an 3 435 € /mois |
| Type de bien |
| Industriel/Logistique |
| État |
| Construction partielle |
| Disponible |
| Maintenant |
RDC, 1er étage
| Surface |
RDC - 122 m²
1er étage - 75 m²
|
| Durée | Négociable |
| Loyer | 208,86 € /m²/an |
| Type de bien | Industriel/Logistique |
| État | Construction partielle |
| Disponible | Maintenant |
Mid terrace light industrial unit arranged as warehouse space with electric roller shutter plus mezzanine to the rear of the property as well as at the front, housing first floor offices and additional storage, kitchen, WC and shower under the mezzanine. The space is heated by a gas space heater (not tested). There is one parking space that is demised within a carpark opposite the development. The premises would suit a variety of uses and occupiers and we would recommend an early inspection.
- Classe d’utilisation: B2
- Cuisine
- Entreposage sécurisé
- Lumière naturelle
- Stores automatiques
- Comprend 75 m² d’espace de bureau dédié
- Natural Light
- Storage
APERÇU DU BIEN
Situated on Stirling Way, which runs adjacent to the A1 Barnet bypass between Stirling Corner and the Borehamwood junction at Elstree Way. Other occupiers close by include, BMW/Mini, Screwfix, Topps Tiles and Morrisons supermarket.
FAITS SUR L’INSTALLATION ENTREPÔT
Présenté par

Hamilton Business Park | Stirling Way
Hum, une erreur s’est produite lors de l’envoi de votre message. Veuillez réessayer.
Merci ! Votre message a été envoyé.


