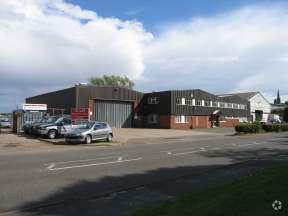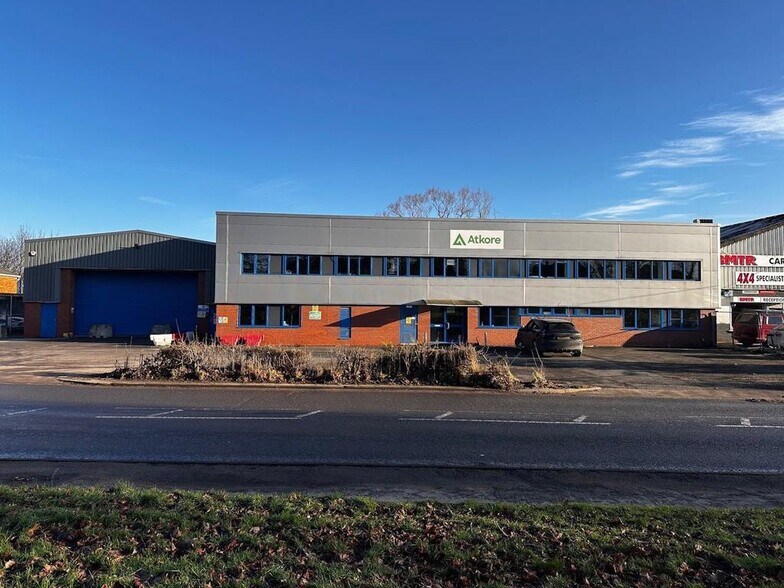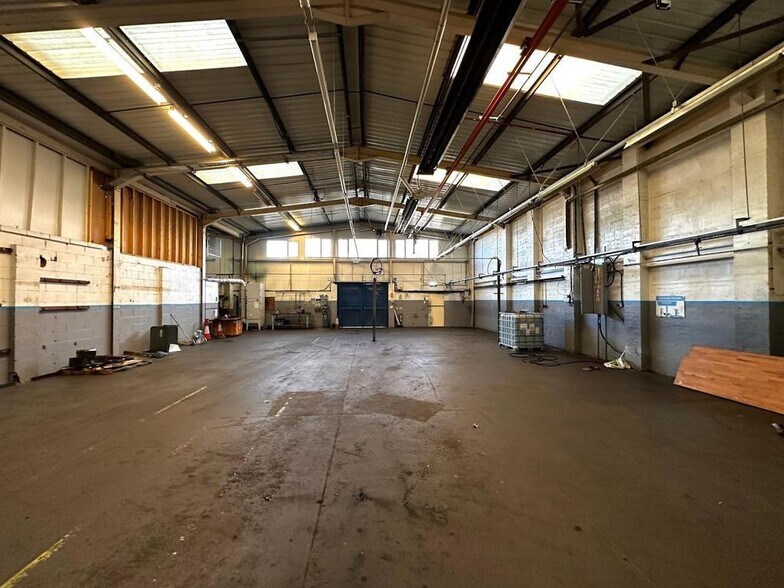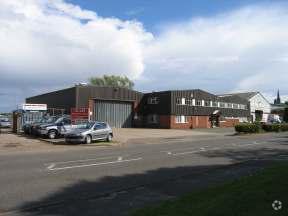
Cette fonctionnalité n’est pas disponible pour le moment.
Nous sommes désolés, mais la fonctionnalité à laquelle vous essayez d’accéder n’est pas disponible actuellement. Nous sommes au courant du problème et notre équipe travaille activement pour le résoudre.
Veuillez vérifier de nouveau dans quelques minutes. Veuillez nous excuser pour ce désagrément.
– L’équipe LoopNet
Votre e-mail a été envoyé.
Unit 4 Station Rd Industriel/Logistique 1 158 m² À louer Birmingham B46 1HT



Certaines informations ont été traduites automatiquement.
INFORMATIONS PRINCIPALES
- Construction à ossature de portail en acier
- Emplacement très médiatisé
- Excellente lumière naturelle
CARACTÉRISTIQUES
TOUS LES ESPACE DISPONIBLES(1)
Afficher les loyers en
- ESPACE
- SURFACE
- DURÉE
- LOYER
- TYPE DE BIEN
- ÉTAT
- DISPONIBLE
The warehouse spans three interconnected bays, featuring concrete flooring, Ambi-Rad heating, LED strip lighting, a dedicated canteen, and WC facilities. Loading access is provided via an electronically operated loading door, opening onto a spacious front yard area. With a minimum eaves height of 15ft 7? rising to over 20ft at the apex, the warehouse offers ample space for a range of operations. Office accommodation is available across ground and first floors, finished to a high standard with carpeted floors, suspended ceilings with inset lighting, double-glazed windows, perimeter power and data, air conditioning, and gas-fired central heating. Additional WC and kitchen facilities are provided at first floor level.
- Classe d’utilisation: B2
- Plafonds suspendus
- Plafonds suspendus
- Porte de chargement à commande électronique
- Ventilation et chauffage centraux
- Toilettes incluses dans le bail
- Alimentation et données périmétriques
| Espace | Surface | Durée | Loyer | Type de bien | État | Disponible |
| RDC | 1 158 m² | Négociable | 107,33 € /m²/an 8,94 € /m²/mois 124 311 € /an 10 359 € /mois | Industriel/Logistique | Construction partielle | Maintenant |
RDC
| Surface |
| 1 158 m² |
| Durée |
| Négociable |
| Loyer |
| 107,33 € /m²/an 8,94 € /m²/mois 124 311 € /an 10 359 € /mois |
| Type de bien |
| Industriel/Logistique |
| État |
| Construction partielle |
| Disponible |
| Maintenant |
RDC
| Surface | 1 158 m² |
| Durée | Négociable |
| Loyer | 107,33 € /m²/an |
| Type de bien | Industriel/Logistique |
| État | Construction partielle |
| Disponible | Maintenant |
The warehouse spans three interconnected bays, featuring concrete flooring, Ambi-Rad heating, LED strip lighting, a dedicated canteen, and WC facilities. Loading access is provided via an electronically operated loading door, opening onto a spacious front yard area. With a minimum eaves height of 15ft 7? rising to over 20ft at the apex, the warehouse offers ample space for a range of operations. Office accommodation is available across ground and first floors, finished to a high standard with carpeted floors, suspended ceilings with inset lighting, double-glazed windows, perimeter power and data, air conditioning, and gas-fired central heating. Additional WC and kitchen facilities are provided at first floor level.
- Classe d’utilisation: B2
- Ventilation et chauffage centraux
- Plafonds suspendus
- Toilettes incluses dans le bail
- Plafonds suspendus
- Alimentation et données périmétriques
- Porte de chargement à commande électronique
APERÇU DU BIEN
La propriété comprend un entrepôt industriel indépendant de premier plan construit à ossature de portail en acier avec des élévations en briques sur toute la hauteur et un toit incliné et isolé recouvert d'acier avec des lumières de toit translucides, offrant un excellent éclairage naturel.
FAITS SUR L’INSTALLATION ENTREPÔT
OCCUPANTS
- ÉTAGE
- NOM DE L’OCCUPANT
- SECTEUR D’ACTIVITÉ
- RDC
- MIES International Ltd
- Transport et entreposage
Présenté par

Unit 4 | Station Rd
Hum, une erreur s’est produite lors de l’envoi de votre message. Veuillez réessayer.
Merci ! Votre message a été envoyé.





