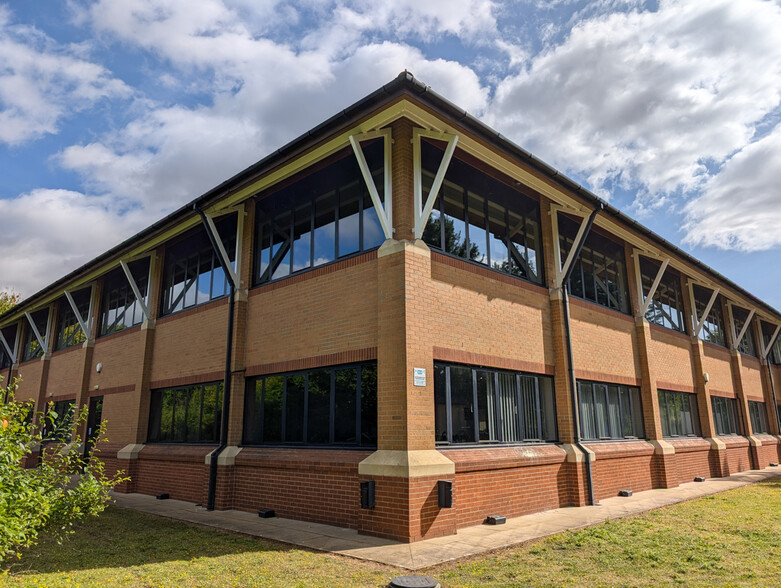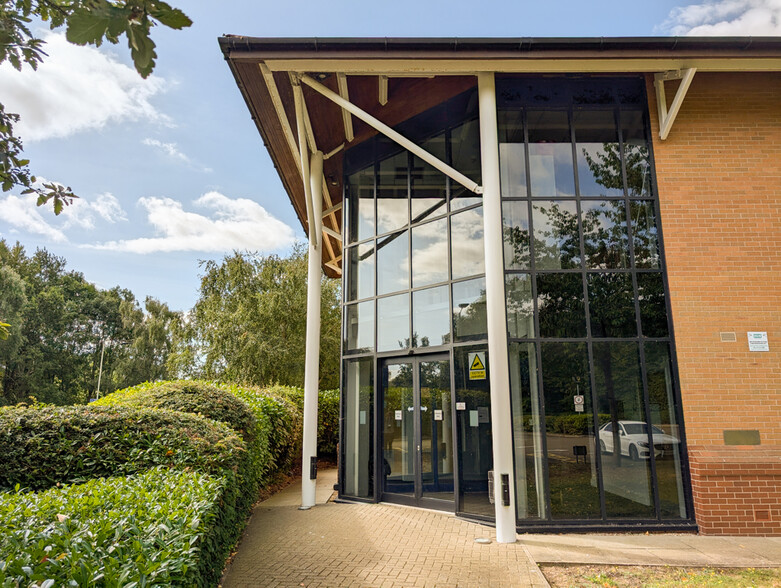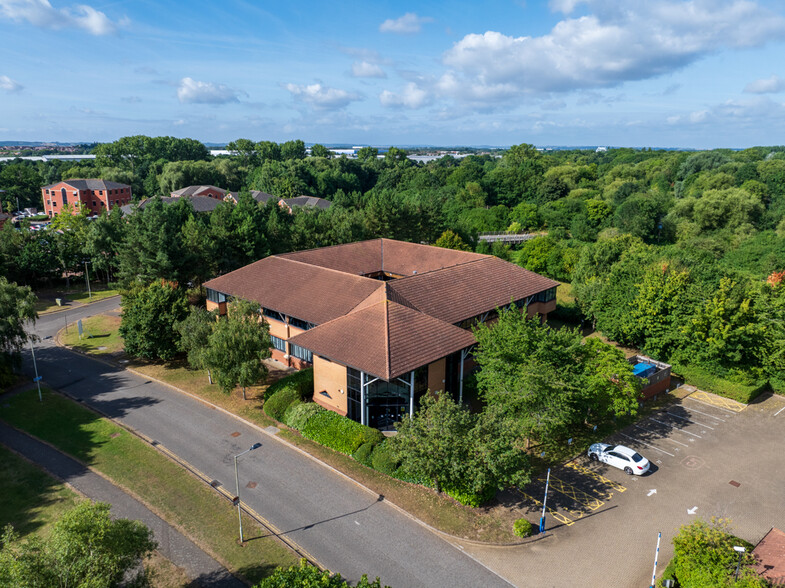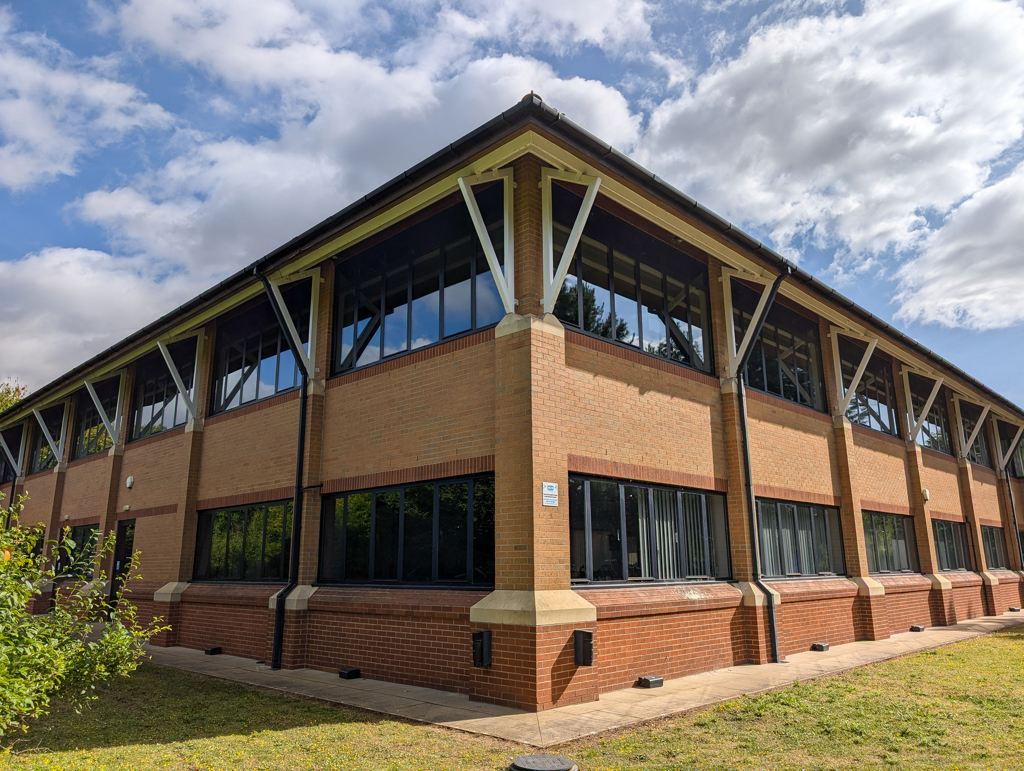
Cette fonctionnalité n’est pas disponible pour le moment.
Nous sommes désolés, mais la fonctionnalité à laquelle vous essayez d’accéder n’est pas disponible actuellement. Nous sommes au courant du problème et notre équipe travaille activement pour le résoudre.
Veuillez vérifier de nouveau dans quelques minutes. Veuillez nous excuser pour ce désagrément.
– L’équipe LoopNet
merci

Votre e-mail a été envoyé !
Priory Court Stannard Way Bureau 706 – 1 418 m² À louer Bedford MK44 3JZ



Certaines informations ont été traduites automatiquement.
INFORMATIONS PRINCIPALES
- Lieu de négoce établi.
- Excellentes liaisons de transport.
- Utilisation polyvalente.
TOUS LES ESPACES DISPONIBLES(2)
Afficher les loyers en
- ESPACE
- SURFACE
- DURÉE
- LOYER
- TYPE DE BIEN
- ÉTAT
- DISPONIBLE
Priory Court is an individually designed and built two storey office facility situated on a self-contained site of approximately 1.4 acres with a private 78 space car park with barriers at the entrance giving a low ratio of 1 space per 195 sq ft. The whole site is landscaped with a range of mature trees, shrubs and lawns. The building is of a traditional brick and glazed elevations construction beneath a pitched tiled roof in a quadrangle which maximises natural light. Entry is gained via a glazed foyer, with security doors, where there is an 8 person passenger lift. From here two doors provide access into the main ground floor office accommodation and a staircase leads to the first floor. The accommodation is of an open plan design with partitioning used to create a range of offices, meeting rooms, staff facilities and an IT suite. The accommodation is air conditioned throughout and has suspended ceilings with newly installed LED lighting. Fitted carpets are provided throughout the office areas. The office areas have raised floors, and perimeter trunking for power, voice and data ports with Category 5 cabling. Within the car park is a detached, single storey, storage / garage facility and a gated bin storage area. Priory Court occupies a prominent location on the estate and enjoys fast access to the main road network around Bedford.
- Classe d’utilisation: E
- Disposition open space
- Bureaux cloisonnés
- Peut être combiné avec un ou plusieurs espaces supplémentaires jusqu’à 1 418 m² d’espace adjacent
- Cuisine
- Vidéosurveillance
- Entreposage sécurisé
- Classe de performance énergétique – D
- Toilettes incluses dans le bail
- Ascenseur pour 8 personnes.
- 78 places de parking.
- Entièrement aménagé comme Bureau standard
- Convient pour 20 - 62 Personnes
- Salles de conférence
- Ventilation et chauffage centraux
- Système de sécurité
- Hauts plafonds
- Lumière naturelle
- Atrium
- Accessible fauteuils roulants
- Câblage Cat 5.
Priory Court is an individually designed and built two storey office facility situated on a self-contained site of approximately 1.4 acres with a private 78 space car park with barriers at the entrance giving a low ratio of 1 space per 195 sq ft. The whole site is landscaped with a range of mature trees, shrubs and lawns. The building is of a traditional brick and glazed elevations construction beneath a pitched tiled roof in a quadrangle which maximises natural light. Entry is gained via a glazed foyer, with security doors, where there is an 8 person passenger lift. From here two doors provide access into the main ground floor office accommodation and a staircase leads to the first floor. The accommodation is of an open plan design with partitioning used to create a range of offices, meeting rooms, staff facilities and an IT suite. The accommodation is air conditioned throughout and has suspended ceilings with newly installed LED lighting. Fitted carpets are provided throughout the office areas. The office areas have raised floors, and perimeter trunking for power, voice and data ports with Category 5 cabling. Within the car park is a detached, single storey, storage / garage facility and a gated bin storage area. Priory Court occupies a prominent location on the estate and enjoys fast access to the main road network around Bedford.
- Classe d’utilisation: E
- Disposition open space
- Bureaux cloisonnés
- Peut être combiné avec un ou plusieurs espaces supplémentaires jusqu’à 1 418 m² d’espace adjacent
- Cuisine
- Vidéosurveillance
- Entreposage sécurisé
- Classe de performance énergétique – D
- Toilettes incluses dans le bail
- Ascenseur pour 8 personnes.
- 78 places de parking.
- Entièrement aménagé comme Bureau standard
- Convient pour 19 - 61 Personnes
- Salles de conférence
- Ventilation et chauffage centraux
- Système de sécurité
- Hauts plafonds
- Lumière naturelle
- Atrium
- Accessible fauteuils roulants
- Câblage Cat 5.
| Espace | Surface | Durée | Loyer | Type de bien | État | Disponible |
| RDC | 712 m² | Négociable | 183,11 € /m²/an 15,26 € /m²/mois 130 459 € /an 10 872 € /mois | Bureau | Construction achevée | Maintenant |
| 1er étage | 706 m² | Négociable | 183,11 € /m²/an 15,26 € /m²/mois 129 251 € /an 10 771 € /mois | Bureau | Construction achevée | Maintenant |
RDC
| Surface |
| 712 m² |
| Durée |
| Négociable |
| Loyer |
| 183,11 € /m²/an 15,26 € /m²/mois 130 459 € /an 10 872 € /mois |
| Type de bien |
| Bureau |
| État |
| Construction achevée |
| Disponible |
| Maintenant |
1er étage
| Surface |
| 706 m² |
| Durée |
| Négociable |
| Loyer |
| 183,11 € /m²/an 15,26 € /m²/mois 129 251 € /an 10 771 € /mois |
| Type de bien |
| Bureau |
| État |
| Construction achevée |
| Disponible |
| Maintenant |
RDC
| Surface | 712 m² |
| Durée | Négociable |
| Loyer | 183,11 € /m²/an |
| Type de bien | Bureau |
| État | Construction achevée |
| Disponible | Maintenant |
Priory Court is an individually designed and built two storey office facility situated on a self-contained site of approximately 1.4 acres with a private 78 space car park with barriers at the entrance giving a low ratio of 1 space per 195 sq ft. The whole site is landscaped with a range of mature trees, shrubs and lawns. The building is of a traditional brick and glazed elevations construction beneath a pitched tiled roof in a quadrangle which maximises natural light. Entry is gained via a glazed foyer, with security doors, where there is an 8 person passenger lift. From here two doors provide access into the main ground floor office accommodation and a staircase leads to the first floor. The accommodation is of an open plan design with partitioning used to create a range of offices, meeting rooms, staff facilities and an IT suite. The accommodation is air conditioned throughout and has suspended ceilings with newly installed LED lighting. Fitted carpets are provided throughout the office areas. The office areas have raised floors, and perimeter trunking for power, voice and data ports with Category 5 cabling. Within the car park is a detached, single storey, storage / garage facility and a gated bin storage area. Priory Court occupies a prominent location on the estate and enjoys fast access to the main road network around Bedford.
- Classe d’utilisation: E
- Entièrement aménagé comme Bureau standard
- Disposition open space
- Convient pour 20 - 62 Personnes
- Bureaux cloisonnés
- Salles de conférence
- Peut être combiné avec un ou plusieurs espaces supplémentaires jusqu’à 1 418 m² d’espace adjacent
- Ventilation et chauffage centraux
- Cuisine
- Système de sécurité
- Vidéosurveillance
- Hauts plafonds
- Entreposage sécurisé
- Lumière naturelle
- Classe de performance énergétique – D
- Atrium
- Toilettes incluses dans le bail
- Accessible fauteuils roulants
- Ascenseur pour 8 personnes.
- Câblage Cat 5.
- 78 places de parking.
1er étage
| Surface | 706 m² |
| Durée | Négociable |
| Loyer | 183,11 € /m²/an |
| Type de bien | Bureau |
| État | Construction achevée |
| Disponible | Maintenant |
Priory Court is an individually designed and built two storey office facility situated on a self-contained site of approximately 1.4 acres with a private 78 space car park with barriers at the entrance giving a low ratio of 1 space per 195 sq ft. The whole site is landscaped with a range of mature trees, shrubs and lawns. The building is of a traditional brick and glazed elevations construction beneath a pitched tiled roof in a quadrangle which maximises natural light. Entry is gained via a glazed foyer, with security doors, where there is an 8 person passenger lift. From here two doors provide access into the main ground floor office accommodation and a staircase leads to the first floor. The accommodation is of an open plan design with partitioning used to create a range of offices, meeting rooms, staff facilities and an IT suite. The accommodation is air conditioned throughout and has suspended ceilings with newly installed LED lighting. Fitted carpets are provided throughout the office areas. The office areas have raised floors, and perimeter trunking for power, voice and data ports with Category 5 cabling. Within the car park is a detached, single storey, storage / garage facility and a gated bin storage area. Priory Court occupies a prominent location on the estate and enjoys fast access to the main road network around Bedford.
- Classe d’utilisation: E
- Entièrement aménagé comme Bureau standard
- Disposition open space
- Convient pour 19 - 61 Personnes
- Bureaux cloisonnés
- Salles de conférence
- Peut être combiné avec un ou plusieurs espaces supplémentaires jusqu’à 1 418 m² d’espace adjacent
- Ventilation et chauffage centraux
- Cuisine
- Système de sécurité
- Vidéosurveillance
- Hauts plafonds
- Entreposage sécurisé
- Lumière naturelle
- Classe de performance énergétique – D
- Atrium
- Toilettes incluses dans le bail
- Accessible fauteuils roulants
- Ascenseur pour 8 personnes.
- Câblage Cat 5.
- 78 places de parking.
APERÇU DU BIEN
La propriété comprend un immeuble de bureaux indépendant construit en 1991 selon des spécifications modernes, situé dans un parc paysager arboré. Sur le plan interne, l'établissement propose des bureaux décloisonnés sur deux étages organisés autour d'un atrium central. La propriété en question est située du côté ouest de Stannard Way, à environ 4 km (2,5 miles) au sud-est du centre-ville de Bedford et à environ 400 m (1/4 de mile) au nord de l'autoroute à deux voies A421. Stannard Way mène directement à l'A421 reliant l'A1 à l'est et la M1 à l'ouest.
- Accès 24 h/24
- Atrium
- Ligne d’autobus
- Accès contrôlé
- Système de sécurité
- Cuisine
- Classe de performance énergétique – D
- Réception
- Espace d’entreposage
- Chauffage central
- Toilettes incluses dans le bail
- Hauts plafonds
- Lumière naturelle
- Entreposage sécurisé
- Climatisation
INFORMATIONS SUR L’IMMEUBLE
Présenté par
Société non fournie
Priory Court | Stannard Way
Hum, une erreur s’est produite lors de l’envoi de votre message. Veuillez réessayer.
Merci ! Votre message a été envoyé.








