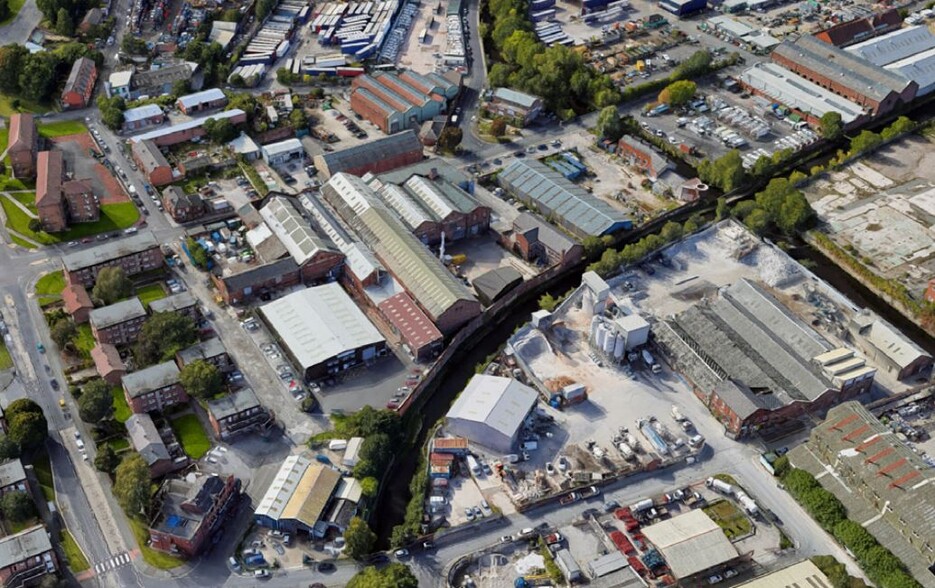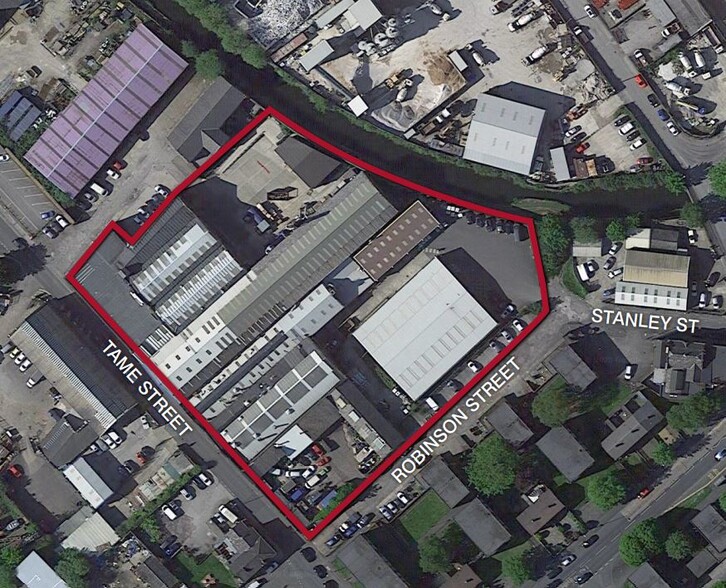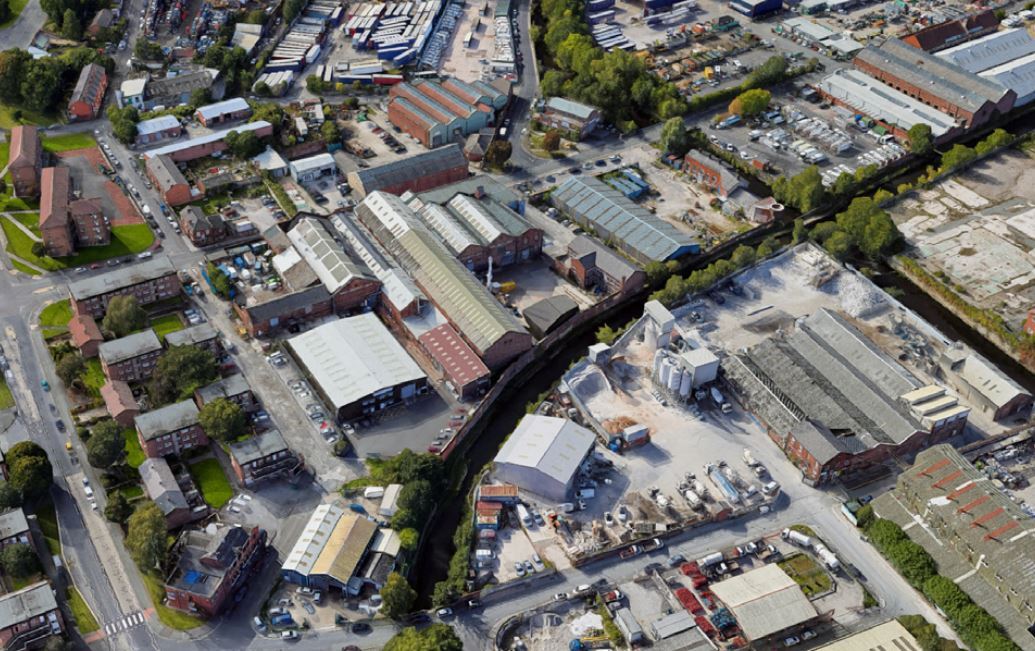
Cette fonctionnalité n’est pas disponible pour le moment.
Nous sommes désolés, mais la fonctionnalité à laquelle vous essayez d’accéder n’est pas disponible actuellement. Nous sommes au courant du problème et notre équipe travaille activement pour le résoudre.
Veuillez vérifier de nouveau dans quelques minutes. Veuillez nous excuser pour ce désagrément.
– L’équipe LoopNet
merci

Votre e-mail a été envoyé !
Stanley St Local d’activités 124 – 1 571 m² À louer Stalybridge SK15 1SS


Certaines informations ont été traduites automatiquement.
INFORMATIONS PRINCIPALES
- Emplacement sécurisé
- Situé à ½ mile de Stalybridge et d'Ashton-under-Lyne
- Grand espace de jardin à l'avant
CARACTÉRISTIQUES
TOUS LES ESPACES DISPONIBLES(3)
Afficher les loyers en
- ESPACE
- SURFACE
- DURÉE
- LOYER
- TYPE DE BIEN
- ÉTAT
- DISPONIBLE
The property is available under a new lease for a period to be agreed, with further terms on application. Rent £16,800/annum, exclusive.
- Classe d’utilisation: E
- Accès par porte à volet roulant
The property is available under a new lease for a period to be agreed, with further terms, including rent, on application. The units form part of the Stanley Street Industrial Estate and comprise two adjacent and interconnected very lofty single storey warehouse/industrial properties of brick construction with solid concrete floors throughout and pitched slate roofs supported on light steel trusses. The properties lie immediately adjacent to each other and are fully self-contained but can be subdivided to combined to accommodate single lettings of 4,029 sq ft and 11,548 sq ft.
- Classe d’utilisation: E
- Hauteur de gouttière de 30 pieds
- Installations pour le personnel
- Peut être combiné avec un ou plusieurs espaces supplémentaires jusqu’à 1 447 m² d’espace adjacent
- Accès par porte à volet roulant à commande électrique
The property is available under a new lease for a period to be agreed, with further terms, including rent, on application. The units form part of the Stanley Street Industrial Estate and comprise two adjacent and interconnected very lofty single storey warehouse/industrial properties of brick construction with solid concrete floors throughout and pitched slate roofs supported on light steel trusses. The properties lie immediately adjacent to each other and are fully self-contained but can be subdivided to combined to accommodate single lettings of 4,029 sq ft and 11,548 sq ft.
- Classe d’utilisation: E
- Hauteur de gouttière de 30 pieds
- Installations pour le personnel
- Peut être combiné avec un ou plusieurs espaces supplémentaires jusqu’à 1 447 m² d’espace adjacent
- Accès par porte à volet roulant à commande électrique
| Espace | Surface | Durée | Loyer | Type de bien | État | Disponible |
| RDC – 10 | 124 m² | Négociable | 159,30 € /m²/an 13,28 € /m²/mois 19 757 € /an 1 646 € /mois | Local d’activités | Construction achevée | Maintenant |
| RDC – 6 | 374 m² | Négociable | Sur demande Sur demande Sur demande Sur demande | Local d’activités | Construction achevée | Maintenant |
| RDC – 7b | 1 073 m² | Négociable | Sur demande Sur demande Sur demande Sur demande | Local d’activités | Construction achevée | Maintenant |
RDC – 10
| Surface |
| 124 m² |
| Durée |
| Négociable |
| Loyer |
| 159,30 € /m²/an 13,28 € /m²/mois 19 757 € /an 1 646 € /mois |
| Type de bien |
| Local d’activités |
| État |
| Construction achevée |
| Disponible |
| Maintenant |
RDC – 6
| Surface |
| 374 m² |
| Durée |
| Négociable |
| Loyer |
| Sur demande Sur demande Sur demande Sur demande |
| Type de bien |
| Local d’activités |
| État |
| Construction achevée |
| Disponible |
| Maintenant |
RDC – 7b
| Surface |
| 1 073 m² |
| Durée |
| Négociable |
| Loyer |
| Sur demande Sur demande Sur demande Sur demande |
| Type de bien |
| Local d’activités |
| État |
| Construction achevée |
| Disponible |
| Maintenant |
RDC – 10
| Surface | 124 m² |
| Durée | Négociable |
| Loyer | 159,30 € /m²/an |
| Type de bien | Local d’activités |
| État | Construction achevée |
| Disponible | Maintenant |
The property is available under a new lease for a period to be agreed, with further terms on application. Rent £16,800/annum, exclusive.
- Classe d’utilisation: E
- Accès par porte à volet roulant
RDC – 6
| Surface | 374 m² |
| Durée | Négociable |
| Loyer | Sur demande |
| Type de bien | Local d’activités |
| État | Construction achevée |
| Disponible | Maintenant |
The property is available under a new lease for a period to be agreed, with further terms, including rent, on application. The units form part of the Stanley Street Industrial Estate and comprise two adjacent and interconnected very lofty single storey warehouse/industrial properties of brick construction with solid concrete floors throughout and pitched slate roofs supported on light steel trusses. The properties lie immediately adjacent to each other and are fully self-contained but can be subdivided to combined to accommodate single lettings of 4,029 sq ft and 11,548 sq ft.
- Classe d’utilisation: E
- Peut être combiné avec un ou plusieurs espaces supplémentaires jusqu’à 1 447 m² d’espace adjacent
- Hauteur de gouttière de 30 pieds
- Accès par porte à volet roulant à commande électrique
- Installations pour le personnel
RDC – 7b
| Surface | 1 073 m² |
| Durée | Négociable |
| Loyer | Sur demande |
| Type de bien | Local d’activités |
| État | Construction achevée |
| Disponible | Maintenant |
The property is available under a new lease for a period to be agreed, with further terms, including rent, on application. The units form part of the Stanley Street Industrial Estate and comprise two adjacent and interconnected very lofty single storey warehouse/industrial properties of brick construction with solid concrete floors throughout and pitched slate roofs supported on light steel trusses. The properties lie immediately adjacent to each other and are fully self-contained but can be subdivided to combined to accommodate single lettings of 4,029 sq ft and 11,548 sq ft.
- Classe d’utilisation: E
- Peut être combiné avec un ou plusieurs espaces supplémentaires jusqu’à 1 447 m² d’espace adjacent
- Hauteur de gouttière de 30 pieds
- Accès par porte à volet roulant à commande électrique
- Installations pour le personnel
APERÇU DU BIEN
La propriété fait partie de la zone industrielle de Stanley Street et est un entrepôt verrouillé/atelier/unité commerciale. Il est construit en brique avec un sol en béton solide et offre un aménagement ouvert avec une hauteur du sol au plafond d'environ 15 pieds 6 pouces. L'accès se fait par l'avant par une porte à volet roulant en aluminium (12 pieds de haut sur 9 pieds 6 pouces de large) qui mène à une grande cour/parking communale à l'avant de la propriété. La propriété se trouve dans un domaine sécurisé, privé et entièrement clos.
FAITS SUR L’INSTALLATION MANUFACTURE
Présenté par

Stanley St
Hum, une erreur s’est produite lors de l’envoi de votre message. Veuillez réessayer.
Merci ! Votre message a été envoyé.



