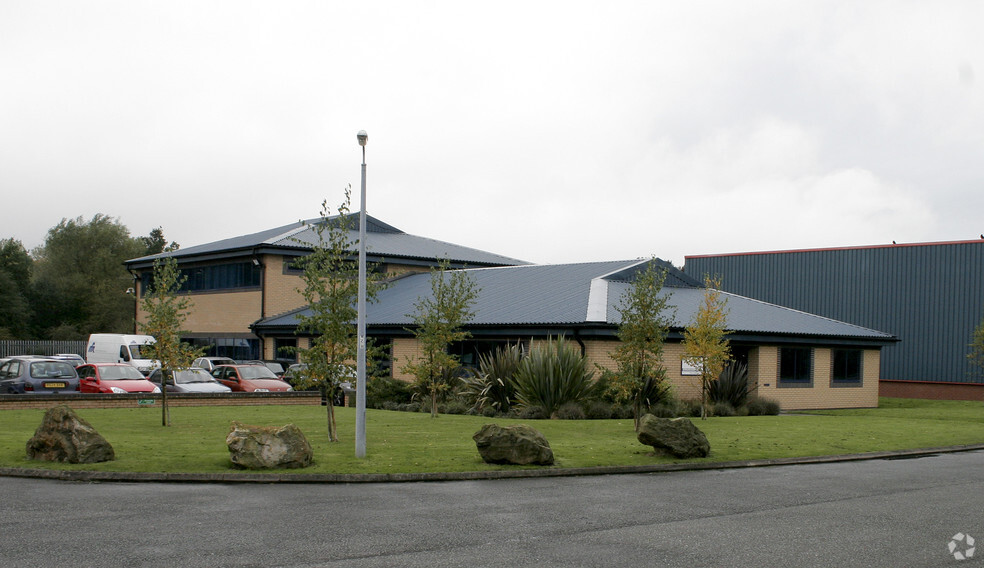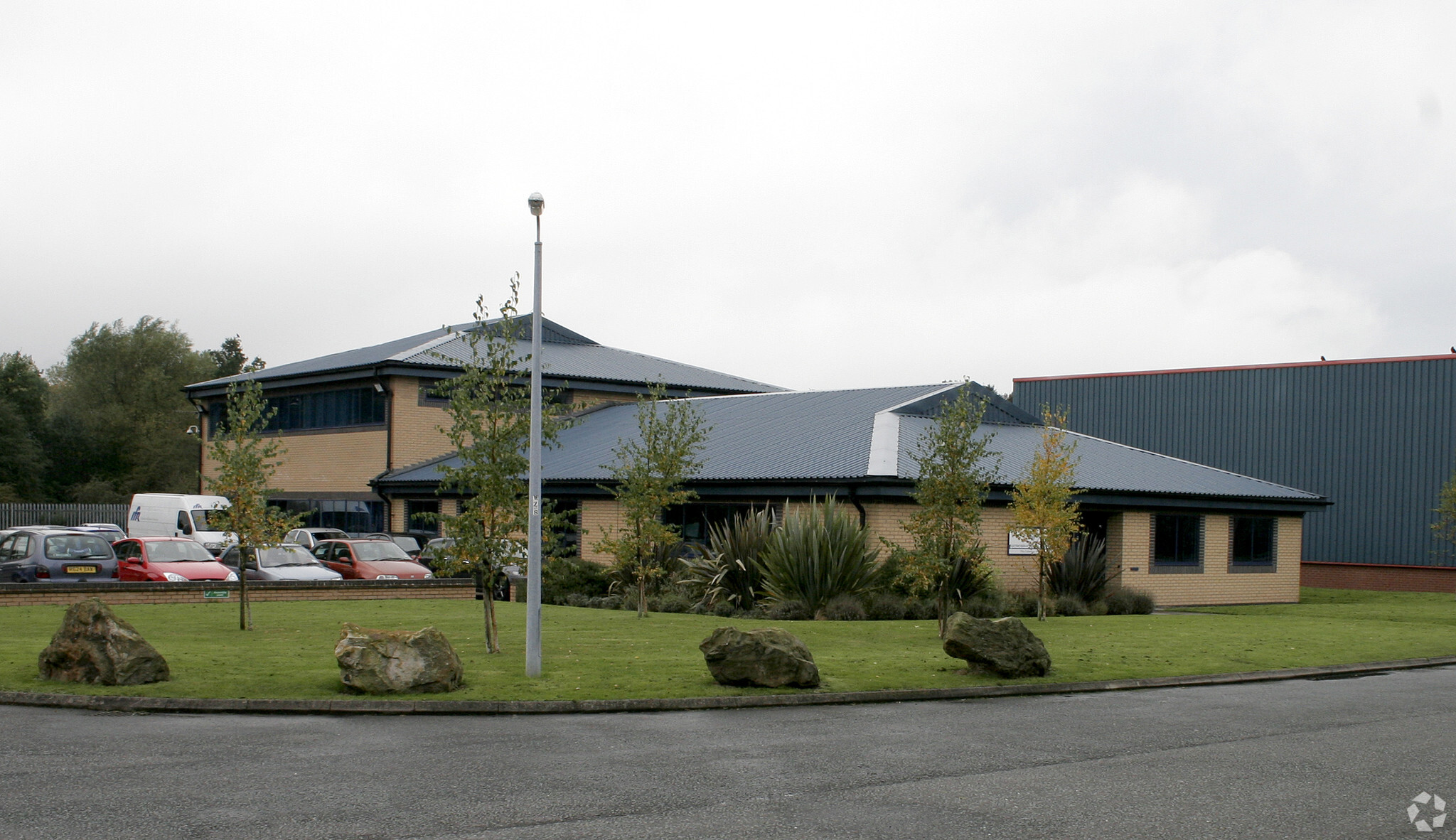
Cette fonctionnalité n’est pas disponible pour le moment.
Nous sommes désolés, mais la fonctionnalité à laquelle vous essayez d’accéder n’est pas disponible actuellement. Nous sommes au courant du problème et notre équipe travaille activement pour le résoudre.
Veuillez vérifier de nouveau dans quelques minutes. Veuillez nous excuser pour ce désagrément.
– L’équipe LoopNet
merci

Votre e-mail a été envoyé !
Speir House Stafford Park 1 Bureau 85 – 775 m² À louer Telford TF3 3BD

Certaines informations ont été traduites automatiquement.
INFORMATIONS PRINCIPALES
- Site indépendant avec parking sécurisé sur place
- De bonnes communications routières
- Près des jonctions 4 et 5 de la M54
TOUS LES ESPACES DISPONIBLES(3)
Afficher les loyers en
- ESPACE
- SURFACE
- DURÉE
- LOYER
- TYPE DE BIEN
- ÉTAT
- DISPONIBLE
The accommodation is largely arranged over two-stories with a single storey section to the front. The ground floor provides a reception lobby with partitioned office and disabled WC, together with laboratory areas. There is a gent's WC to the rear and a staircase leading to the first floor. The first floor offers four partitioned offices, with kitchenette, ladies WC and store. There is also access to the roofspace, which contains the air conditioning plant and can also be utilised for storage. There is also a large portable office building to the rear of the main building(which can remain in situ or be removed) providing additional partitioned offices, staff canteen and boardroom facilities.
- Classe d’utilisation: E
- Peut être combiné avec un ou plusieurs espaces supplémentaires jusqu’à 775 m² d’espace adjacent
- Cuisine
- WC et kitchenette
- Installations de cantine et de salle de conférence pour le personnel
- Principalement open space
- Climatisation centrale
- Toilettes dans les parties communes
- Installation de climatisation
The accommodation is largely arranged over two-stories with a single storey section to the front. The ground floor provides a reception lobby with partitioned office and disabled WC, together with laboratory areas. There is a gent's WC to the rear and a staircase leading to the first floor. The first floor offers four partitioned offices, with kitchenette, ladies WC and store. There is also access to the roofspace, which contains the air conditioning plant and can also be utilised for storage. There is also a large portable office building to the rear of the main building(which can remain in situ or be removed) providing additional partitioned offices, staff canteen and boardroom facilities.
- Classe d’utilisation: E
- Peut être combiné avec un ou plusieurs espaces supplémentaires jusqu’à 775 m² d’espace adjacent
- Cuisine
- WC et kitchenette
- Installations de cantine et de salle de conférence pour le personnel
- Principalement open space
- Climatisation centrale
- Toilettes dans les parties communes
- Installation de climatisation
The accommodation is largely arranged over two-stories with a single storey section to the front. The ground floor provides a reception lobby with partitioned office and disabled WC, together with laboratory areas. There is a gent's WC to the rear and a staircase leading to the first floor. The first floor offers four partitioned offices, with kitchenette, ladies WC and store. There is also access to the roofspace, which contains the air conditioning plant and can also be utilised for storage. There is also a large portable office building to the rear of the main building(which can remain in situ or be removed) providing additional partitioned offices, staff canteen and boardroom facilities.
- Classe d’utilisation: E
- Peut être combiné avec un ou plusieurs espaces supplémentaires jusqu’à 775 m² d’espace adjacent
- Cuisine
- WC et kitchenette
- Installations de cantine et de salle de conférence pour le personnel
- Principalement open space
- Climatisation centrale
- Toilettes dans les parties communes
- Installation de climatisation
| Espace | Surface | Durée | Loyer | Type de bien | État | Disponible |
| RDC | 483 m² | Négociable | Sur demande Sur demande Sur demande Sur demande | Bureau | - | Maintenant |
| 1er étage | 207 m² | Négociable | Sur demande Sur demande Sur demande Sur demande | Bureau | - | Maintenant |
| Mezzanine | 85 m² | Négociable | Sur demande Sur demande Sur demande Sur demande | Bureau | - | Maintenant |
RDC
| Surface |
| 483 m² |
| Durée |
| Négociable |
| Loyer |
| Sur demande Sur demande Sur demande Sur demande |
| Type de bien |
| Bureau |
| État |
| - |
| Disponible |
| Maintenant |
1er étage
| Surface |
| 207 m² |
| Durée |
| Négociable |
| Loyer |
| Sur demande Sur demande Sur demande Sur demande |
| Type de bien |
| Bureau |
| État |
| - |
| Disponible |
| Maintenant |
Mezzanine
| Surface |
| 85 m² |
| Durée |
| Négociable |
| Loyer |
| Sur demande Sur demande Sur demande Sur demande |
| Type de bien |
| Bureau |
| État |
| - |
| Disponible |
| Maintenant |
RDC
| Surface | 483 m² |
| Durée | Négociable |
| Loyer | Sur demande |
| Type de bien | Bureau |
| État | - |
| Disponible | Maintenant |
The accommodation is largely arranged over two-stories with a single storey section to the front. The ground floor provides a reception lobby with partitioned office and disabled WC, together with laboratory areas. There is a gent's WC to the rear and a staircase leading to the first floor. The first floor offers four partitioned offices, with kitchenette, ladies WC and store. There is also access to the roofspace, which contains the air conditioning plant and can also be utilised for storage. There is also a large portable office building to the rear of the main building(which can remain in situ or be removed) providing additional partitioned offices, staff canteen and boardroom facilities.
- Classe d’utilisation: E
- Principalement open space
- Peut être combiné avec un ou plusieurs espaces supplémentaires jusqu’à 775 m² d’espace adjacent
- Climatisation centrale
- Cuisine
- Toilettes dans les parties communes
- WC et kitchenette
- Installation de climatisation
- Installations de cantine et de salle de conférence pour le personnel
1er étage
| Surface | 207 m² |
| Durée | Négociable |
| Loyer | Sur demande |
| Type de bien | Bureau |
| État | - |
| Disponible | Maintenant |
The accommodation is largely arranged over two-stories with a single storey section to the front. The ground floor provides a reception lobby with partitioned office and disabled WC, together with laboratory areas. There is a gent's WC to the rear and a staircase leading to the first floor. The first floor offers four partitioned offices, with kitchenette, ladies WC and store. There is also access to the roofspace, which contains the air conditioning plant and can also be utilised for storage. There is also a large portable office building to the rear of the main building(which can remain in situ or be removed) providing additional partitioned offices, staff canteen and boardroom facilities.
- Classe d’utilisation: E
- Principalement open space
- Peut être combiné avec un ou plusieurs espaces supplémentaires jusqu’à 775 m² d’espace adjacent
- Climatisation centrale
- Cuisine
- Toilettes dans les parties communes
- WC et kitchenette
- Installation de climatisation
- Installations de cantine et de salle de conférence pour le personnel
Mezzanine
| Surface | 85 m² |
| Durée | Négociable |
| Loyer | Sur demande |
| Type de bien | Bureau |
| État | - |
| Disponible | Maintenant |
The accommodation is largely arranged over two-stories with a single storey section to the front. The ground floor provides a reception lobby with partitioned office and disabled WC, together with laboratory areas. There is a gent's WC to the rear and a staircase leading to the first floor. The first floor offers four partitioned offices, with kitchenette, ladies WC and store. There is also access to the roofspace, which contains the air conditioning plant and can also be utilised for storage. There is also a large portable office building to the rear of the main building(which can remain in situ or be removed) providing additional partitioned offices, staff canteen and boardroom facilities.
- Classe d’utilisation: E
- Principalement open space
- Peut être combiné avec un ou plusieurs espaces supplémentaires jusqu’à 775 m² d’espace adjacent
- Climatisation centrale
- Cuisine
- Toilettes dans les parties communes
- WC et kitchenette
- Installation de climatisation
- Installations de cantine et de salle de conférence pour le personnel
APERÇU DU BIEN
La propriété comprend un bureau/laboratoire indépendant moderne sur un site sécurisé et autonome, comprenant un parking privé sur le côté avec une entrée sécurisée. Le logement est en grande partie aménagé sur deux étages avec une section d'un étage à l'avant. L'établissement est situé dans la zone industrielle de Stafford Park à Telford, une zone commerciale établie accessible juste à côté de l'échangeur Hollinswood et de la route à deux voies A442 Queensway.
- Système de sécurité
- Stores automatiques
- Espace d’entreposage
- Climatisation
INFORMATIONS SUR L’IMMEUBLE
Présenté par

Speir House | Stafford Park 1
Hum, une erreur s’est produite lors de l’envoi de votre message. Veuillez réessayer.
Merci ! Votre message a été envoyé.


