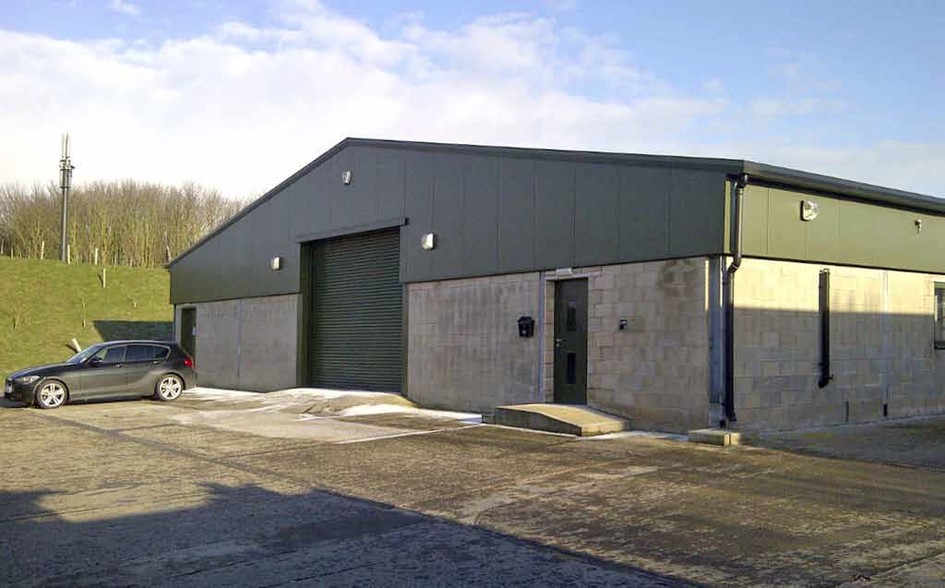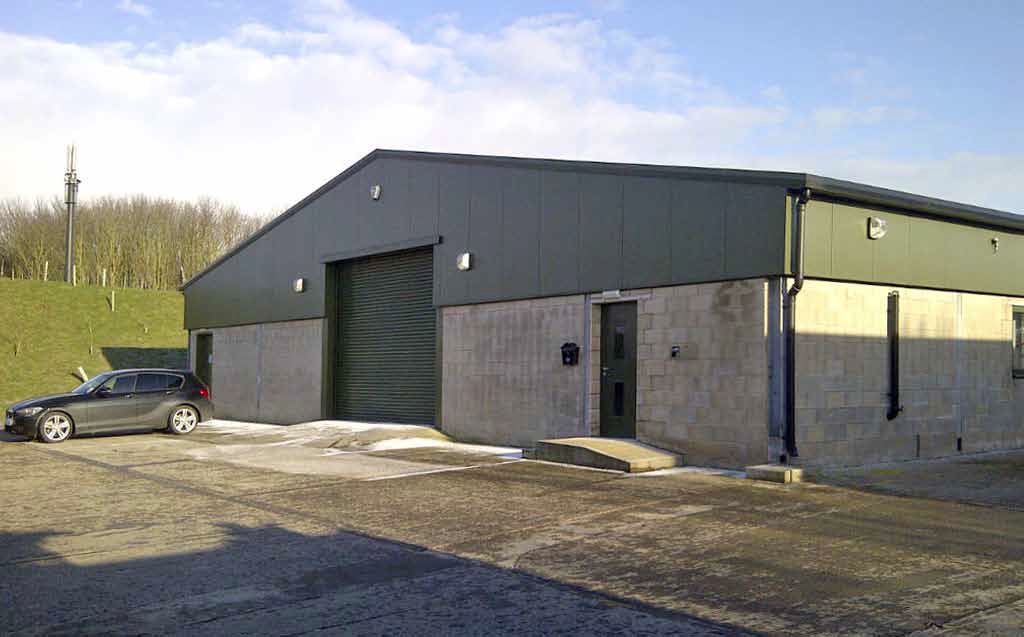
Cette fonctionnalité n’est pas disponible pour le moment.
Nous sommes désolés, mais la fonctionnalité à laquelle vous essayez d’accéder n’est pas disponible actuellement. Nous sommes au courant du problème et notre équipe travaille activement pour le résoudre.
Veuillez vérifier de nouveau dans quelques minutes. Veuillez nous excuser pour ce désagrément.
– L’équipe LoopNet
merci

Votre e-mail a été envoyé !
St James Business Park Industriel/Logistique 170 – 430 m² À louer Nottingham NG12 2JP

Certaines informations ont été traduites automatiquement.
INFORMATIONS PRINCIPALES
- Strategic location off A52
- Good road communications
- Yard area
TOUS LES ESPACES DISPONIBLES(2)
Afficher les loyers en
- ESPACE
- SURFACE
- DURÉE
- LOYER
- TYPE DE BIEN
- ÉTAT
- DISPONIBLE
Each unit currently benefits from its own access, including a roller shutter door and separate pedestrian entrance. Internally, the units offer open-plan warehouse space with concrete flooring, full-height blockwork walls, and exposed steel trusses. Plans are in place to remove the dividing partition, creating a single expansive industrial space suitable for a variety of uses, including warehousing, distribution, or light manufacturing.
- Classe d’utilisation: B2
- Entreposage sécurisé
- Cour
- Open-plan warehouse space
- Peut être combiné avec un ou plusieurs espaces supplémentaires jusqu’à 430 m² d’espace adjacent
- Stores automatiques
- Roller shutter access
- Dedicated yard area for loading and unloading
Each unit currently benefits from its own access, including a roller shutter door and separate pedestrian entrance. Internally, the units offer open-plan warehouse space with concrete flooring, full-height blockwork walls, and exposed steel trusses. Plans are in place to remove the dividing partition, creating a single expansive industrial space suitable for a variety of uses, including warehousing, distribution, or light manufacturing.
- Classe d’utilisation: B2
- Entreposage sécurisé
- Cour
- Open-plan warehouse space
- Peut être combiné avec un ou plusieurs espaces supplémentaires jusqu’à 430 m² d’espace adjacent
- Stores automatiques
- Roller shutter access
- Dedicated yard area for loading and unloading
| Espace | Surface | Durée | Loyer | Type de bien | État | Disponible |
| RDC – Unit 5 | 259 m² | Négociable | 106,73 € /m²/an 8,89 € /m²/mois 27 693 € /an 2 308 € /mois | Industriel/Logistique | Construction partielle | Maintenant |
| RDC – Unit 6 | 170 m² | Négociable | 106,73 € /m²/an 8,89 € /m²/mois 18 175 € /an 1 515 € /mois | Industriel/Logistique | Construction partielle | Maintenant |
RDC – Unit 5
| Surface |
| 259 m² |
| Durée |
| Négociable |
| Loyer |
| 106,73 € /m²/an 8,89 € /m²/mois 27 693 € /an 2 308 € /mois |
| Type de bien |
| Industriel/Logistique |
| État |
| Construction partielle |
| Disponible |
| Maintenant |
RDC – Unit 6
| Surface |
| 170 m² |
| Durée |
| Négociable |
| Loyer |
| 106,73 € /m²/an 8,89 € /m²/mois 18 175 € /an 1 515 € /mois |
| Type de bien |
| Industriel/Logistique |
| État |
| Construction partielle |
| Disponible |
| Maintenant |
RDC – Unit 5
| Surface | 259 m² |
| Durée | Négociable |
| Loyer | 106,73 € /m²/an |
| Type de bien | Industriel/Logistique |
| État | Construction partielle |
| Disponible | Maintenant |
Each unit currently benefits from its own access, including a roller shutter door and separate pedestrian entrance. Internally, the units offer open-plan warehouse space with concrete flooring, full-height blockwork walls, and exposed steel trusses. Plans are in place to remove the dividing partition, creating a single expansive industrial space suitable for a variety of uses, including warehousing, distribution, or light manufacturing.
- Classe d’utilisation: B2
- Peut être combiné avec un ou plusieurs espaces supplémentaires jusqu’à 430 m² d’espace adjacent
- Entreposage sécurisé
- Stores automatiques
- Cour
- Roller shutter access
- Open-plan warehouse space
- Dedicated yard area for loading and unloading
RDC – Unit 6
| Surface | 170 m² |
| Durée | Négociable |
| Loyer | 106,73 € /m²/an |
| Type de bien | Industriel/Logistique |
| État | Construction partielle |
| Disponible | Maintenant |
Each unit currently benefits from its own access, including a roller shutter door and separate pedestrian entrance. Internally, the units offer open-plan warehouse space with concrete flooring, full-height blockwork walls, and exposed steel trusses. Plans are in place to remove the dividing partition, creating a single expansive industrial space suitable for a variety of uses, including warehousing, distribution, or light manufacturing.
- Classe d’utilisation: B2
- Peut être combiné avec un ou plusieurs espaces supplémentaires jusqu’à 430 m² d’espace adjacent
- Entreposage sécurisé
- Stores automatiques
- Cour
- Roller shutter access
- Open-plan warehouse space
- Dedicated yard area for loading and unloading
APERÇU DU BIEN
The subject property comprises two interconnected industrial units, currently separated but with the potential to be fully opened up into a single, larger unit. The property is of modern steel portal frame construction with a pitched insulated roof incorporating translucent roof panels. The subject property is located within St James Business Park, an established commercial and industrial estate situated in Radcliffe on Trent, approximately 6 miles east of Nottingham City Centre.
FAITS SUR L’INSTALLATION SERVICE
OCCUPANTS
- ÉTAGE
- NOM DE L’OCCUPANT
- SECTEUR D’ACTIVITÉ
- RDC
- Autumn Engineering
- Services professionnels, scientifiques et techniques
- RDC
- Beaver Vale Foods
- -
Présenté par

St James Business Park
Hum, une erreur s’est produite lors de l’envoi de votre message. Veuillez réessayer.
Merci ! Votre message a été envoyé.





