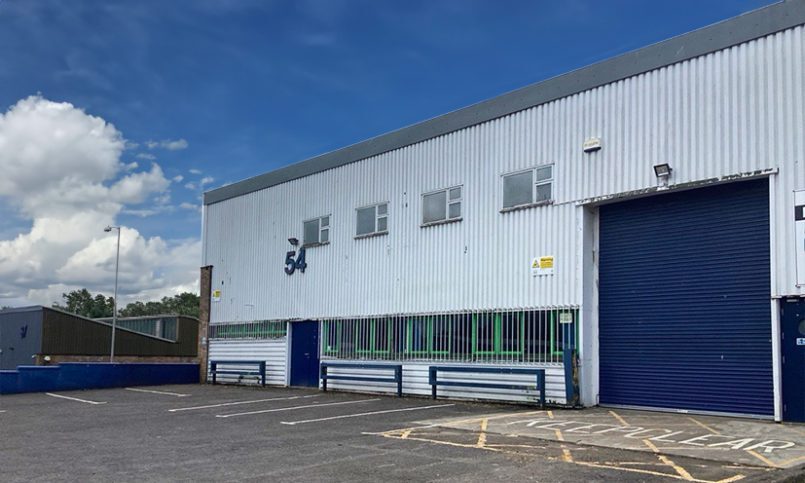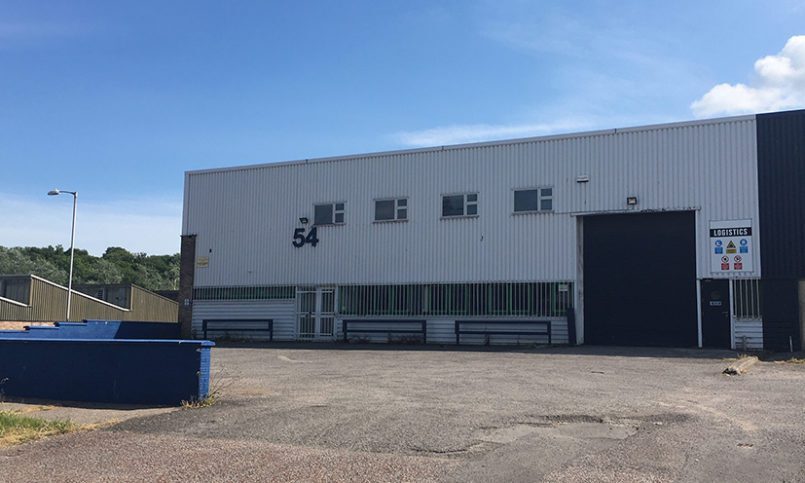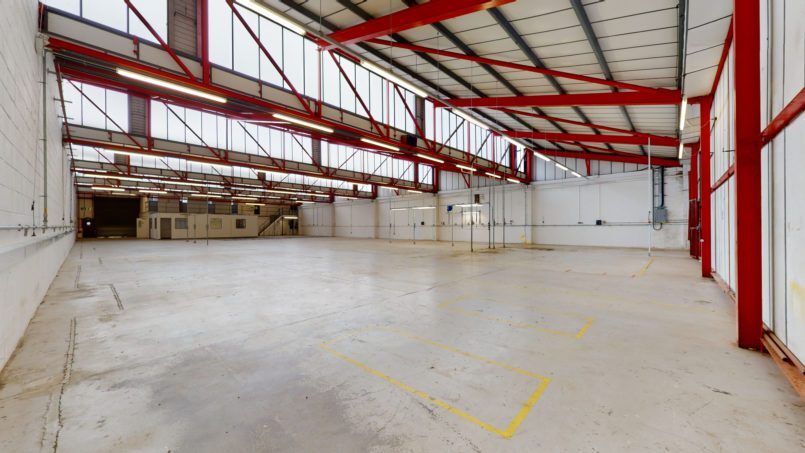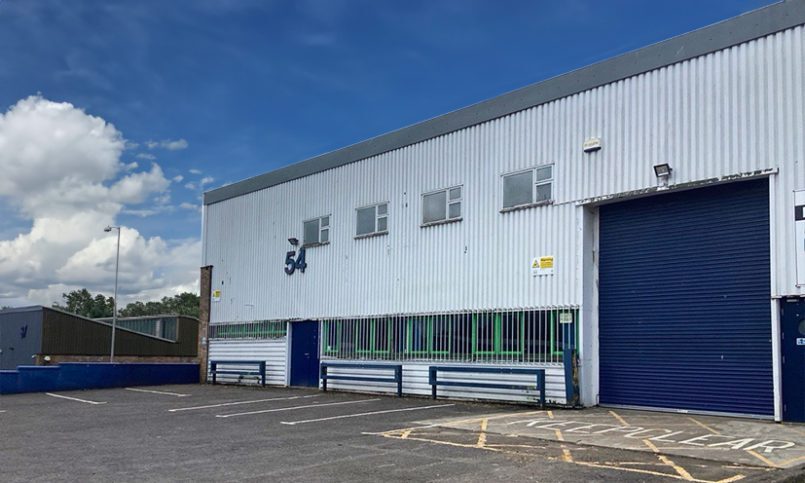
Cette fonctionnalité n’est pas disponible pour le moment.
Nous sommes désolés, mais la fonctionnalité à laquelle vous essayez d’accéder n’est pas disponible actuellement. Nous sommes au courant du problème et notre équipe travaille activement pour le résoudre.
Veuillez vérifier de nouveau dans quelques minutes. Veuillez nous excuser pour ce désagrément.
– L’équipe LoopNet
merci

Votre e-mail a été envoyé !
Springvale Industrial Estate Industriel/Logistique 1 046 – 4 507 m² À louer Cwmbran NP44 5BD



Certaines informations ont été traduites automatiquement.
INFORMATIONS PRINCIPALES
- Industrial/warehouse unit
- Car parking & loading area
- Additional parking available
- Established industrial/trade location
- Refurbishment available
- Level access roller shutter
CARACTÉRISTIQUES
TOUS LES ESPACES DISPONIBLES(4)
Afficher les loyers en
- ESPACE
- SURFACE
- DURÉE
- LOYER
- TYPE DE BIEN
- ÉTAT
- DISPONIBLE
This end of terrace property provides an industrial counter unit with blockwork/metal profile sheet elevations, under a pitched roof. The unit provides a minimum eaves height of approximately 4.2m. There is a single roller shutter measuring approximately 4.2 high and 3.6m wide. Single and three-phase power is provided. Unit 54 also benefits from office accommodation with carpeting throughout, wall mounted power sockets and good nature lighting. WC’s are also provided. Externally the property benefits from a loading/parking/storage area to the front of the property.
- Classe d’utilisation: B2
- Système de chauffage central
- Toilettes dans les parties communes
- Stationnement disponible
- Single- and three-phase electric
- Wall-mounted power sockets in warehouse
- Espace en excellent état
- Lumière naturelle
- Portes à volets roulants
- Toit incliné
- Carpeted office accommodation
Unit 56-58 provides a terraced industrial unit/warehouse unit of brickwork/metal profile sheet elevations, under a pitched roof. These units benefit from roller shutter doors with separate personnel access. The units also benefit from loading and parking spaces to the front. Up to three additional car parking spaces could be demised to the tenant in the car park adjacent to the court of units. Internally, the unit offers an open plan warehouse area with a ground floor office, WC facilities.
- Classe d’utilisation: B2
- Peut être combiné avec un ou plusieurs espaces supplémentaires jusqu’à 3 352 m² d’espace adjacent
- Lumière naturelle
- Portes à volets roulants
- Toit incliné
- 3 roller doors: 4.2m width, 3.5m height
- Espace en excellent état
- Système de chauffage central
- Toilettes dans les parties communes
- Stationnement disponible
- Substantial 3 phase power and gas supply
- Maximum height – 6.3 meters
Unit 56-58 provides a terraced industrial unit/warehouse unit of brickwork/metal profile sheet elevations, under a pitched roof. These units benefit from roller shutter doors with separate personnel access. The units also benefit from loading and parking spaces to the front. Up to three additional car parking spaces could be demised to the tenant in the car park adjacent to the court of units. Internally, the unit offers an open plan warehouse area with a ground floor office, WC facilities.
- Classe d’utilisation: B2
- Peut être combiné avec un ou plusieurs espaces supplémentaires jusqu’à 3 352 m² d’espace adjacent
- Lumière naturelle
- Portes à volets roulants
- Toit incliné
- 3 roller doors: 4.2m width, 3.5m height
- Espace en excellent état
- Système de chauffage central
- Toilettes dans les parties communes
- Stationnement disponible
- Substantial 3 phase power and gas supply
- Maximum height – 6.3 meters
Unit 56-58 provides a terraced industrial unit/warehouse unit of brickwork/metal profile sheet elevations, under a pitched roof. These units benefit from roller shutter doors with separate personnel access. The units also benefit from loading and parking spaces to the front. Up to three additional car parking spaces could be demised to the tenant in the car park adjacent to the court of units. Internally, the unit offers an open plan warehouse area with a ground floor office, WC facilities.
- Classe d’utilisation: B2
- Peut être combiné avec un ou plusieurs espaces supplémentaires jusqu’à 3 352 m² d’espace adjacent
- Lumière naturelle
- Portes à volets roulants
- Toit incliné
- Parking Available
- Espace en excellent état
- Système de chauffage central
- Toilettes dans les parties communes
- Stationnement disponible
- Roller Shutter Doors
- Pitched Roof
| Espace | Surface | Durée | Loyer | Type de bien | État | Disponible |
| RDC – 54 | 1 155 m² | Négociable | Sur demande Sur demande Sur demande Sur demande | Industriel/Logistique | Construction partielle | Maintenant |
| RDC – 56 | 1 159 m² | Négociable | Sur demande Sur demande Sur demande Sur demande | Industriel/Logistique | Construction partielle | Maintenant |
| RDC – 57 | 1 147 m² | Négociable | Sur demande Sur demande Sur demande Sur demande | Industriel/Logistique | Construction partielle | Maintenant |
| RDC – 58 | 1 046 m² | Négociable | Sur demande Sur demande Sur demande Sur demande | Industriel/Logistique | Construction partielle | Maintenant |
RDC – 54
| Surface |
| 1 155 m² |
| Durée |
| Négociable |
| Loyer |
| Sur demande Sur demande Sur demande Sur demande |
| Type de bien |
| Industriel/Logistique |
| État |
| Construction partielle |
| Disponible |
| Maintenant |
RDC – 56
| Surface |
| 1 159 m² |
| Durée |
| Négociable |
| Loyer |
| Sur demande Sur demande Sur demande Sur demande |
| Type de bien |
| Industriel/Logistique |
| État |
| Construction partielle |
| Disponible |
| Maintenant |
RDC – 57
| Surface |
| 1 147 m² |
| Durée |
| Négociable |
| Loyer |
| Sur demande Sur demande Sur demande Sur demande |
| Type de bien |
| Industriel/Logistique |
| État |
| Construction partielle |
| Disponible |
| Maintenant |
RDC – 58
| Surface |
| 1 046 m² |
| Durée |
| Négociable |
| Loyer |
| Sur demande Sur demande Sur demande Sur demande |
| Type de bien |
| Industriel/Logistique |
| État |
| Construction partielle |
| Disponible |
| Maintenant |
RDC – 54
| Surface | 1 155 m² |
| Durée | Négociable |
| Loyer | Sur demande |
| Type de bien | Industriel/Logistique |
| État | Construction partielle |
| Disponible | Maintenant |
This end of terrace property provides an industrial counter unit with blockwork/metal profile sheet elevations, under a pitched roof. The unit provides a minimum eaves height of approximately 4.2m. There is a single roller shutter measuring approximately 4.2 high and 3.6m wide. Single and three-phase power is provided. Unit 54 also benefits from office accommodation with carpeting throughout, wall mounted power sockets and good nature lighting. WC’s are also provided. Externally the property benefits from a loading/parking/storage area to the front of the property.
- Classe d’utilisation: B2
- Espace en excellent état
- Système de chauffage central
- Lumière naturelle
- Toilettes dans les parties communes
- Portes à volets roulants
- Stationnement disponible
- Toit incliné
- Single- and three-phase electric
- Carpeted office accommodation
- Wall-mounted power sockets in warehouse
RDC – 56
| Surface | 1 159 m² |
| Durée | Négociable |
| Loyer | Sur demande |
| Type de bien | Industriel/Logistique |
| État | Construction partielle |
| Disponible | Maintenant |
Unit 56-58 provides a terraced industrial unit/warehouse unit of brickwork/metal profile sheet elevations, under a pitched roof. These units benefit from roller shutter doors with separate personnel access. The units also benefit from loading and parking spaces to the front. Up to three additional car parking spaces could be demised to the tenant in the car park adjacent to the court of units. Internally, the unit offers an open plan warehouse area with a ground floor office, WC facilities.
- Classe d’utilisation: B2
- Espace en excellent état
- Peut être combiné avec un ou plusieurs espaces supplémentaires jusqu’à 3 352 m² d’espace adjacent
- Système de chauffage central
- Lumière naturelle
- Toilettes dans les parties communes
- Portes à volets roulants
- Stationnement disponible
- Toit incliné
- Substantial 3 phase power and gas supply
- 3 roller doors: 4.2m width, 3.5m height
- Maximum height – 6.3 meters
RDC – 57
| Surface | 1 147 m² |
| Durée | Négociable |
| Loyer | Sur demande |
| Type de bien | Industriel/Logistique |
| État | Construction partielle |
| Disponible | Maintenant |
Unit 56-58 provides a terraced industrial unit/warehouse unit of brickwork/metal profile sheet elevations, under a pitched roof. These units benefit from roller shutter doors with separate personnel access. The units also benefit from loading and parking spaces to the front. Up to three additional car parking spaces could be demised to the tenant in the car park adjacent to the court of units. Internally, the unit offers an open plan warehouse area with a ground floor office, WC facilities.
- Classe d’utilisation: B2
- Espace en excellent état
- Peut être combiné avec un ou plusieurs espaces supplémentaires jusqu’à 3 352 m² d’espace adjacent
- Système de chauffage central
- Lumière naturelle
- Toilettes dans les parties communes
- Portes à volets roulants
- Stationnement disponible
- Toit incliné
- Substantial 3 phase power and gas supply
- 3 roller doors: 4.2m width, 3.5m height
- Maximum height – 6.3 meters
RDC – 58
| Surface | 1 046 m² |
| Durée | Négociable |
| Loyer | Sur demande |
| Type de bien | Industriel/Logistique |
| État | Construction partielle |
| Disponible | Maintenant |
Unit 56-58 provides a terraced industrial unit/warehouse unit of brickwork/metal profile sheet elevations, under a pitched roof. These units benefit from roller shutter doors with separate personnel access. The units also benefit from loading and parking spaces to the front. Up to three additional car parking spaces could be demised to the tenant in the car park adjacent to the court of units. Internally, the unit offers an open plan warehouse area with a ground floor office, WC facilities.
- Classe d’utilisation: B2
- Espace en excellent état
- Peut être combiné avec un ou plusieurs espaces supplémentaires jusqu’à 3 352 m² d’espace adjacent
- Système de chauffage central
- Lumière naturelle
- Toilettes dans les parties communes
- Portes à volets roulants
- Stationnement disponible
- Toit incliné
- Roller Shutter Doors
- Parking Available
- Pitched Roof
APERÇU DU BIEN
Springvale Industrial Estate is situated just off Cwmbran Drive, a short distance from A4042 with dual carriageway access to the M4 four miles to the south. The town lies within six miles of junction 26 of the M4 and less than 19 miles north of Cardiff. Cwmbran is a busy town located in South East Wales, approximately 5 miles from Newport and 18 miles from Cardiff. The town has a population of around 50,000 and has good road communications, being located 4 miles from junction 26 of the M4. The town also has good rail links. Springvale Industrial Estate is located just 1 mile north-west of the town centre and all the amenities it provides. Occupiers on the estate range from large national companies such as Rentokil and Fike Safety Technology to more local tenants.
FAITS SUR L’INSTALLATION ENTREPÔT
OCCUPANTS
- ÉTAGE
- NOM DE L’OCCUPANT
- RDC
- Amerex Fire
Présenté par

Springvale Industrial Estate
Hum, une erreur s’est produite lors de l’envoi de votre message. Veuillez réessayer.
Merci ! Votre message a été envoyé.










