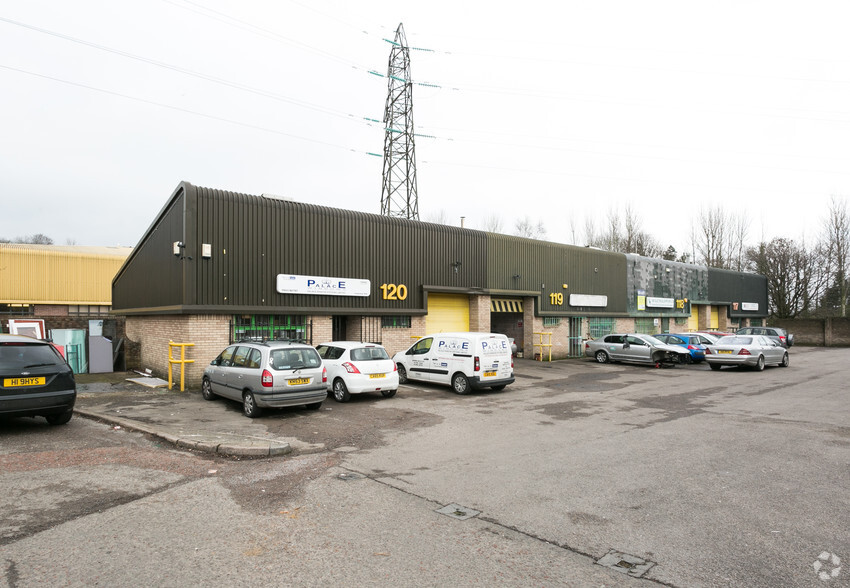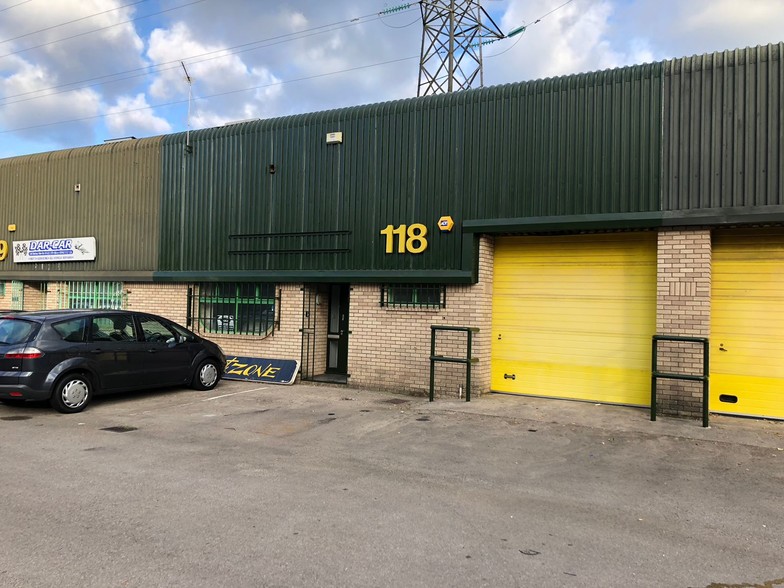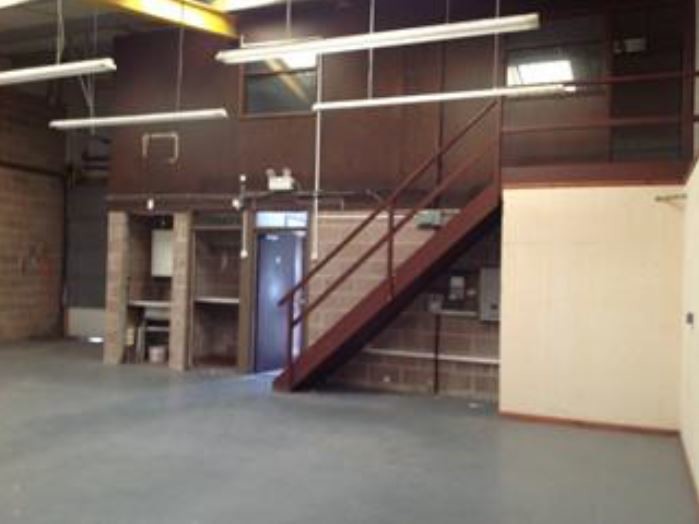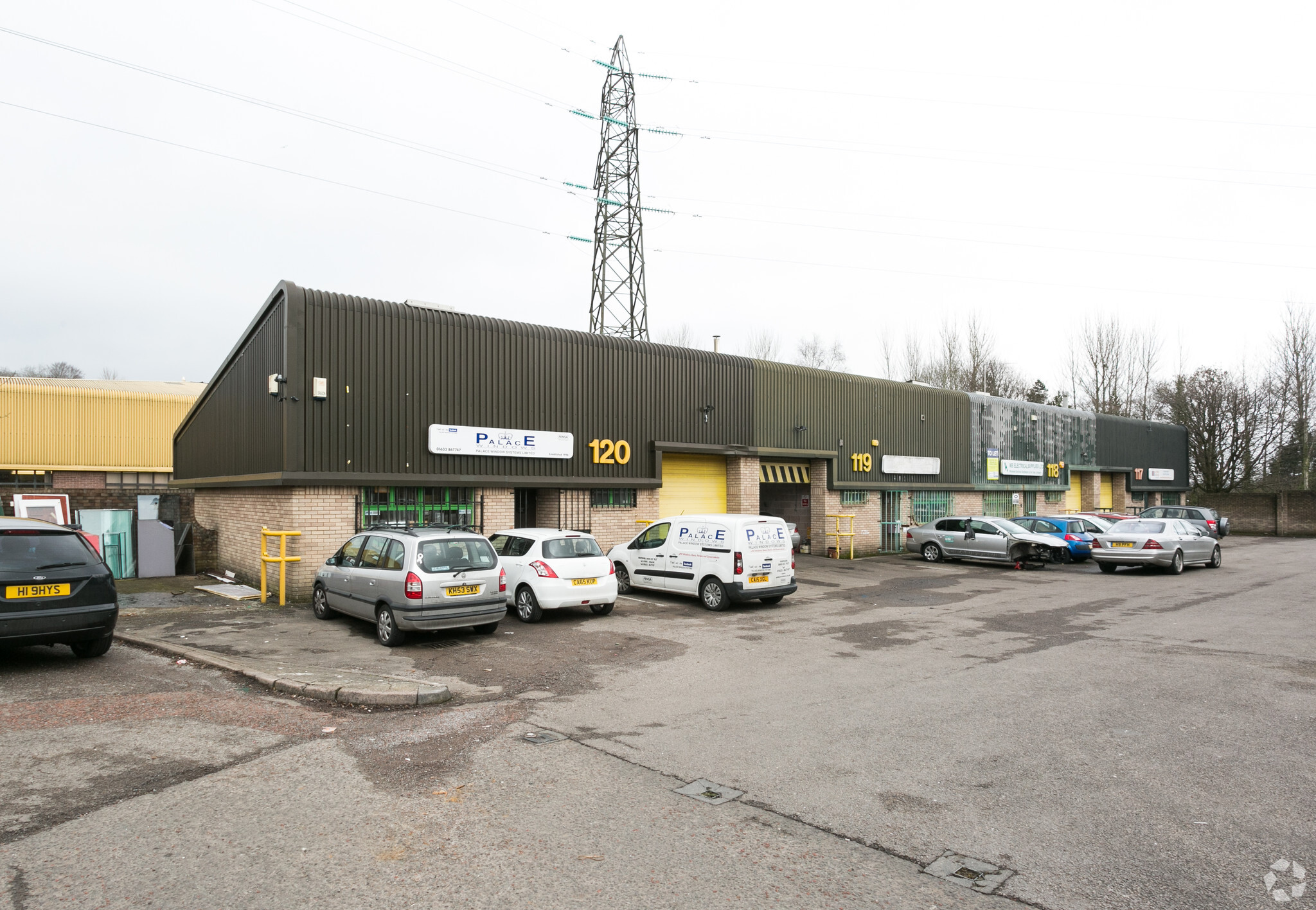
Cette fonctionnalité n’est pas disponible pour le moment.
Nous sommes désolés, mais la fonctionnalité à laquelle vous essayez d’accéder n’est pas disponible actuellement. Nous sommes au courant du problème et notre équipe travaille activement pour le résoudre.
Veuillez vérifier de nouveau dans quelques minutes. Veuillez nous excuser pour ce désagrément.
– L’équipe LoopNet
merci

Votre e-mail a été envoyé !
Springvale Industriel/Logistique 23 – 329 m² À louer Cwmbran NP44 5BG



Certaines informations ont été traduites automatiquement.
CARACTÉRISTIQUES
TOUS LES ESPACES DISPONIBLES(4)
Afficher les loyers en
- ESPACE
- SURFACE
- DURÉE
- LOYER
- TYPE DE BIEN
- ÉTAT
- DISPONIBLE
The property provides a terraced industrial unit/ warehouse unit of brickwork/metal profile sheet elevations, under a pitched roof. The unit benefits from a single roller shutter door with separate personnel access. The unit also benefits from loading and three parking spaces to the front. Up to three additional car parking spaces could be demised to the tenant in the car park adjacent to the court of units. Internally, the unit offers an open plan warehouse area with a ground floor office, WC facilities and a mezzanine area with additional storage/office space and kitchenette.
- Classe d’utilisation: B2
- Entreposage sécurisé
- Toilettes dans les parties communes
- Stationnement et aire de chargement
- Volet roulant à accès de plain-pied
- Peut être combiné avec un ou plusieurs espaces supplémentaires jusqu’à 329 m² d’espace adjacent
- Stores automatiques
- Cour
- Rénovation disponible
The property provides a terraced industrial unit/ warehouse unit of brickwork/metal profile sheet elevations, under a pitched roof. The unit benefits from a single roller shutter door with separate personnel access. The unit also benefits from loading and three parking spaces to the front. Up to three additional car parking spaces could be demised to the tenant in the car park adjacent to the court of units. Internally, the unit offers an open plan warehouse area with a ground floor office, WC facilities and a mezzanine area with additional storage/office space.
- Classe d’utilisation: B2
- Entreposage sécurisé
- Toilettes dans les parties communes
- Stationnement et aire de chargement
- Volet roulant à accès de plain-pied
- Peut être combiné avec un ou plusieurs espaces supplémentaires jusqu’à 329 m² d’espace adjacent
- Stores automatiques
- Cour
- Rénovation disponible
The property provides a terraced industrial unit/ warehouse unit of brickwork/metal profile sheet elevations, under a pitched roof. The unit benefits from a single roller shutter door with separate personnel access. The unit also benefits from loading and three parking spaces to the front. Up to three additional car parking spaces could be demised to the tenant in the car park adjacent to the court of units. Internally, the unit offers an open plan warehouse area with a ground floor office, WC facilities and a mezzanine area with additional storage/office space and kitchenette.
- Classe d’utilisation: B2
- Entreposage sécurisé
- Toilettes dans les parties communes
- Stationnement et aire de chargement
- Volet roulant à accès de plain-pied
- Peut être combiné avec un ou plusieurs espaces supplémentaires jusqu’à 329 m² d’espace adjacent
- Stores automatiques
- Cour
- Rénovation disponible
The property provides a terraced industrial unit/ warehouse unit of brickwork/metal profile sheet elevations, under a pitched roof. The unit benefits from a single roller shutter door with separate personnel access. The unit also benefits from loading and three parking spaces to the front. Up to three additional car parking spaces could be demised to the tenant in the car park adjacent to the court of units. Internally, the unit offers an open plan warehouse area with a ground floor office, WC facilities and a mezzanine area with additional storage/office space.
- Classe d’utilisation: B2
- Entreposage sécurisé
- Toilettes dans les parties communes
- Stationnement et aire de chargement
- Volet roulant à accès de plain-pied
- Peut être combiné avec un ou plusieurs espaces supplémentaires jusqu’à 329 m² d’espace adjacent
- Stores automatiques
- Cour
- Rénovation disponible
| Espace | Surface | Durée | Loyer | Type de bien | État | Disponible |
| RDC – 118 | 140 m² | Négociable | Sur demande Sur demande Sur demande Sur demande | Industriel/Logistique | Construction achevée | Maintenant |
| RDC – 119 | 140 m² | Négociable | Sur demande Sur demande Sur demande Sur demande | Industriel/Logistique | - | Maintenant |
| Mezzanine – 118 | 23 m² | Négociable | Sur demande Sur demande Sur demande Sur demande | Industriel/Logistique | Construction achevée | Maintenant |
| Mezzanine – 119 | 26 m² | Négociable | Sur demande Sur demande Sur demande Sur demande | Industriel/Logistique | - | Maintenant |
RDC – 118
| Surface |
| 140 m² |
| Durée |
| Négociable |
| Loyer |
| Sur demande Sur demande Sur demande Sur demande |
| Type de bien |
| Industriel/Logistique |
| État |
| Construction achevée |
| Disponible |
| Maintenant |
RDC – 119
| Surface |
| 140 m² |
| Durée |
| Négociable |
| Loyer |
| Sur demande Sur demande Sur demande Sur demande |
| Type de bien |
| Industriel/Logistique |
| État |
| - |
| Disponible |
| Maintenant |
Mezzanine – 118
| Surface |
| 23 m² |
| Durée |
| Négociable |
| Loyer |
| Sur demande Sur demande Sur demande Sur demande |
| Type de bien |
| Industriel/Logistique |
| État |
| Construction achevée |
| Disponible |
| Maintenant |
Mezzanine – 119
| Surface |
| 26 m² |
| Durée |
| Négociable |
| Loyer |
| Sur demande Sur demande Sur demande Sur demande |
| Type de bien |
| Industriel/Logistique |
| État |
| - |
| Disponible |
| Maintenant |
RDC – 118
| Surface | 140 m² |
| Durée | Négociable |
| Loyer | Sur demande |
| Type de bien | Industriel/Logistique |
| État | Construction achevée |
| Disponible | Maintenant |
The property provides a terraced industrial unit/ warehouse unit of brickwork/metal profile sheet elevations, under a pitched roof. The unit benefits from a single roller shutter door with separate personnel access. The unit also benefits from loading and three parking spaces to the front. Up to three additional car parking spaces could be demised to the tenant in the car park adjacent to the court of units. Internally, the unit offers an open plan warehouse area with a ground floor office, WC facilities and a mezzanine area with additional storage/office space and kitchenette.
- Classe d’utilisation: B2
- Peut être combiné avec un ou plusieurs espaces supplémentaires jusqu’à 329 m² d’espace adjacent
- Entreposage sécurisé
- Stores automatiques
- Toilettes dans les parties communes
- Cour
- Stationnement et aire de chargement
- Rénovation disponible
- Volet roulant à accès de plain-pied
RDC – 119
| Surface | 140 m² |
| Durée | Négociable |
| Loyer | Sur demande |
| Type de bien | Industriel/Logistique |
| État | - |
| Disponible | Maintenant |
The property provides a terraced industrial unit/ warehouse unit of brickwork/metal profile sheet elevations, under a pitched roof. The unit benefits from a single roller shutter door with separate personnel access. The unit also benefits from loading and three parking spaces to the front. Up to three additional car parking spaces could be demised to the tenant in the car park adjacent to the court of units. Internally, the unit offers an open plan warehouse area with a ground floor office, WC facilities and a mezzanine area with additional storage/office space.
- Classe d’utilisation: B2
- Peut être combiné avec un ou plusieurs espaces supplémentaires jusqu’à 329 m² d’espace adjacent
- Entreposage sécurisé
- Stores automatiques
- Toilettes dans les parties communes
- Cour
- Stationnement et aire de chargement
- Rénovation disponible
- Volet roulant à accès de plain-pied
Mezzanine – 118
| Surface | 23 m² |
| Durée | Négociable |
| Loyer | Sur demande |
| Type de bien | Industriel/Logistique |
| État | Construction achevée |
| Disponible | Maintenant |
The property provides a terraced industrial unit/ warehouse unit of brickwork/metal profile sheet elevations, under a pitched roof. The unit benefits from a single roller shutter door with separate personnel access. The unit also benefits from loading and three parking spaces to the front. Up to three additional car parking spaces could be demised to the tenant in the car park adjacent to the court of units. Internally, the unit offers an open plan warehouse area with a ground floor office, WC facilities and a mezzanine area with additional storage/office space and kitchenette.
- Classe d’utilisation: B2
- Peut être combiné avec un ou plusieurs espaces supplémentaires jusqu’à 329 m² d’espace adjacent
- Entreposage sécurisé
- Stores automatiques
- Toilettes dans les parties communes
- Cour
- Stationnement et aire de chargement
- Rénovation disponible
- Volet roulant à accès de plain-pied
Mezzanine – 119
| Surface | 26 m² |
| Durée | Négociable |
| Loyer | Sur demande |
| Type de bien | Industriel/Logistique |
| État | - |
| Disponible | Maintenant |
The property provides a terraced industrial unit/ warehouse unit of brickwork/metal profile sheet elevations, under a pitched roof. The unit benefits from a single roller shutter door with separate personnel access. The unit also benefits from loading and three parking spaces to the front. Up to three additional car parking spaces could be demised to the tenant in the car park adjacent to the court of units. Internally, the unit offers an open plan warehouse area with a ground floor office, WC facilities and a mezzanine area with additional storage/office space.
- Classe d’utilisation: B2
- Peut être combiné avec un ou plusieurs espaces supplémentaires jusqu’à 329 m² d’espace adjacent
- Entreposage sécurisé
- Stores automatiques
- Toilettes dans les parties communes
- Cour
- Stationnement et aire de chargement
- Rénovation disponible
- Volet roulant à accès de plain-pied
FAITS SUR L’INSTALLATION SERVICE
OCCUPANTS
- ÉTAGE
- NOM DE L’OCCUPANT
- Inconnu
- Bbm Control Systems Ltd
- Inconnu
- Curtains & Blinds Ltd
- Inconnu
- De Mode
- RDC
- M.R Vehicle Repairs
Présenté par

Springvale
Hum, une erreur s’est produite lors de l’envoi de votre message. Veuillez réessayer.
Merci ! Votre message a été envoyé.








