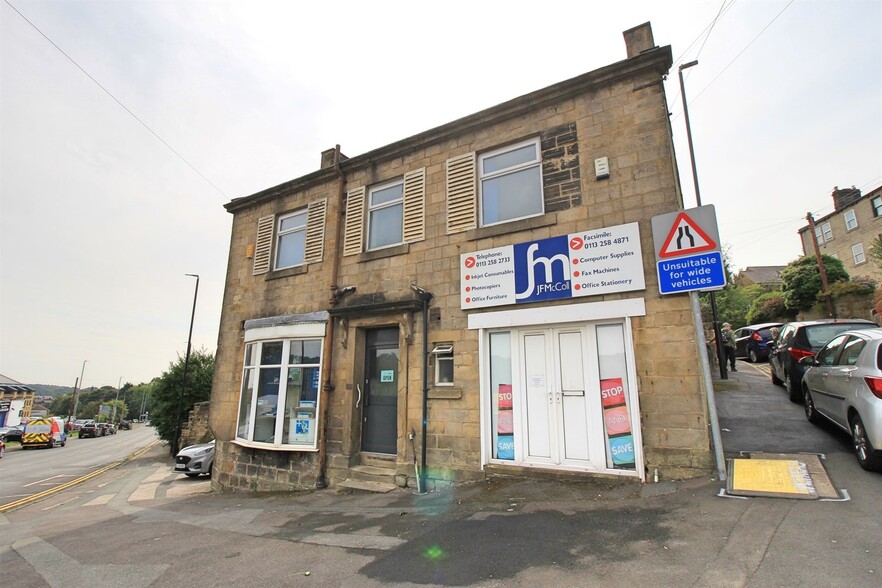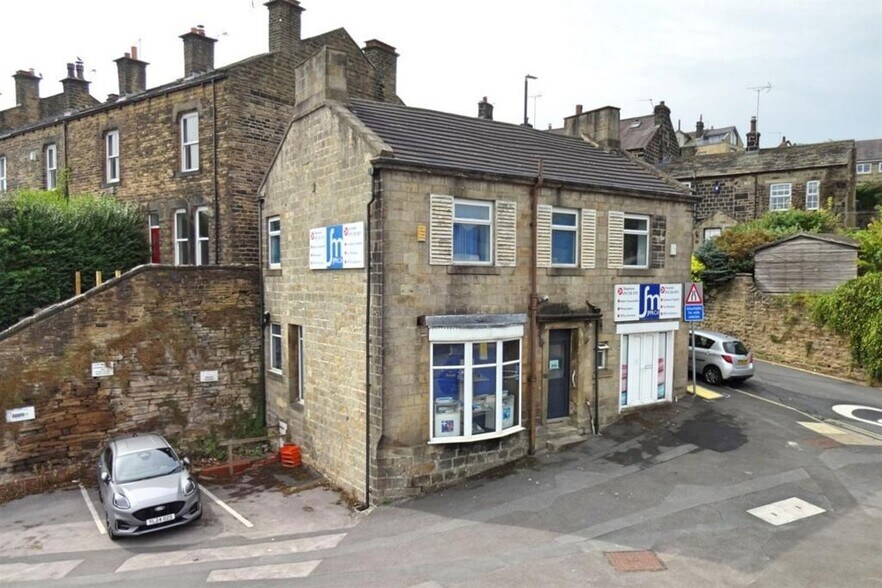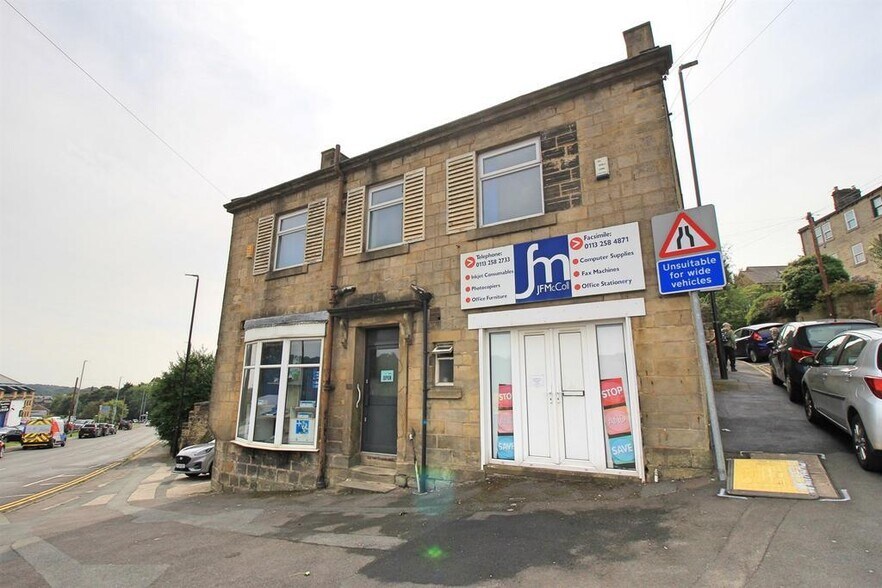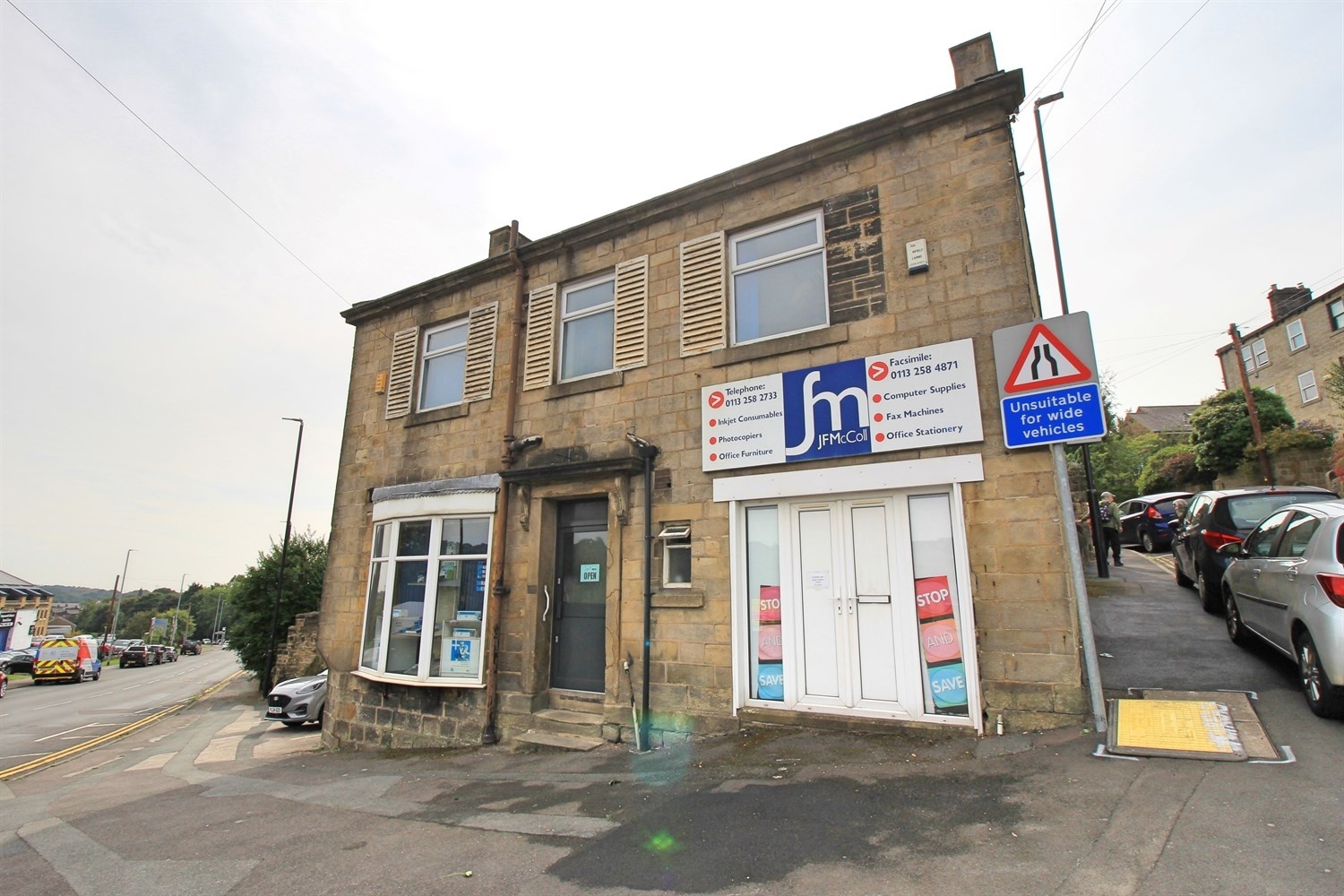
Spinners House Bachelor Ln
Cette fonctionnalité n’est pas disponible pour le moment.
Nous sommes désolés, mais la fonctionnalité à laquelle vous essayez d’accéder n’est pas disponible actuellement. Nous sommes au courant du problème et notre équipe travaille activement pour le résoudre.
Veuillez vérifier de nouveau dans quelques minutes. Veuillez nous excuser pour ce désagrément.
– L’équipe LoopNet
Votre e-mail a été envoyé.
Spinners House Bachelor Ln Local commercial 111 m² 100 % Loué À vendre Leeds LS18 5NF 409 366 € (3 693,53 €/m²)



Certaines informations ont été traduites automatiquement.
INFORMATIONS PRINCIPALES SUR L'INVESTISSEMENT
- High profile location
- Large loft area
- Located nearby a number of amenities
RÉSUMÉ ANALYTIQUE
The property, understood to be a former public house, comprises of a detached two storey, stone-built building.
The ground floor suits a number of uses and is currently used as a retail shop with office, storeroom and WC facility. The first floor is separately accessed from the rear of the property via a uPVC porch. The first floor is configured with 4 separate rooms which would suit a number of uses with a separate WC facility. There is a vaulted stone cellar, covering roughly 50% of the ground floor footprint, which was once used as a beer cellar and more recently as storage. It is accessed via an external door and currently unused. The property also benefits from a large loft area.
Externally the property benefits from an area of off street car parking. There is a timber fenced bin storage area to the rear of the property in addition to a small yard.
LOCATION
The property is located prominently fronting Low Lane, close to its junction with Troy Road, Lister Hill and Bachelor Lane in the popular northwest Leeds suburb of Horsforth. The surrounding area is mainly residential with pockets of commercial accommodation including offices, industrial and a number of retail units.
Low Lane House provides strong access routes to Leeds City Centre and benefits from excellent transportation links including Horsforth train station located in very close proximity as well as a strong local public bus service.
DESCRIPTION
The property, understood to be a former public house, comprises of a detached two storey, stone-built building.
The ground floor suits a number of uses and is currently used as a retail shop with office, storeroom and WC facility. The first floor is separately accessed from the rear of the property via a uPVC porch. The first floor is configured with 4 separate rooms which would suit a number of uses with a separate WC facility. There is a vaulted stone cellar, covering roughly 50% of the ground floor footprint, which was once used as a beer cellar and more recently as storage. It is accessed via an external door and currently unused. The property also benefits from a large loft area.
Externally the property benefits from an area of off street car parking. There is a timber fenced bin storage area to the rear of the property in addition to a small yard.
Accommodation
Measured in accordance with the RICS Property Measurement (incorporating International Property Measurement Standards) 2nd Edition, January 2023, the unit provides an approximate net internal area of:
EPC
The property benefits from an EPC rating of C-62. A full copy is available on request.
Legal Costs
Each party to be responsible for their own legal costs incurred in any transaction.
VAT
It is understood that VAT is not applicable at the prevailing rate.
TERMS
The property is offered for sale on a freehold basis with vacant possession, at a guide price of £350,000.
Rateable Value
The current rateable value for the property is £11,500 within the 2023 Rating list.
The ground floor suits a number of uses and is currently used as a retail shop with office, storeroom and WC facility. The first floor is separately accessed from the rear of the property via a uPVC porch. The first floor is configured with 4 separate rooms which would suit a number of uses with a separate WC facility. There is a vaulted stone cellar, covering roughly 50% of the ground floor footprint, which was once used as a beer cellar and more recently as storage. It is accessed via an external door and currently unused. The property also benefits from a large loft area.
Externally the property benefits from an area of off street car parking. There is a timber fenced bin storage area to the rear of the property in addition to a small yard.
LOCATION
The property is located prominently fronting Low Lane, close to its junction with Troy Road, Lister Hill and Bachelor Lane in the popular northwest Leeds suburb of Horsforth. The surrounding area is mainly residential with pockets of commercial accommodation including offices, industrial and a number of retail units.
Low Lane House provides strong access routes to Leeds City Centre and benefits from excellent transportation links including Horsforth train station located in very close proximity as well as a strong local public bus service.
DESCRIPTION
The property, understood to be a former public house, comprises of a detached two storey, stone-built building.
The ground floor suits a number of uses and is currently used as a retail shop with office, storeroom and WC facility. The first floor is separately accessed from the rear of the property via a uPVC porch. The first floor is configured with 4 separate rooms which would suit a number of uses with a separate WC facility. There is a vaulted stone cellar, covering roughly 50% of the ground floor footprint, which was once used as a beer cellar and more recently as storage. It is accessed via an external door and currently unused. The property also benefits from a large loft area.
Externally the property benefits from an area of off street car parking. There is a timber fenced bin storage area to the rear of the property in addition to a small yard.
Accommodation
Measured in accordance with the RICS Property Measurement (incorporating International Property Measurement Standards) 2nd Edition, January 2023, the unit provides an approximate net internal area of:
EPC
The property benefits from an EPC rating of C-62. A full copy is available on request.
Legal Costs
Each party to be responsible for their own legal costs incurred in any transaction.
VAT
It is understood that VAT is not applicable at the prevailing rate.
TERMS
The property is offered for sale on a freehold basis with vacant possession, at a guide price of £350,000.
Rateable Value
The current rateable value for the property is £11,500 within the 2023 Rating list.
INFORMATIONS SUR L’IMMEUBLE
Type de vente
Investissement ou propriétaire occupant
Type de bien
Local commercial
Droit d’usage
Pleine propriété
Sous-type de bien
Commerce pied immeuble
Surface de l’immeuble
111 m²
Classe d’immeuble
C
Année de construction
1950
Prix
409 366 €
Prix par m²
3 693,53 €
Pourcentage loué
100 %
Occupation
Multi
Hauteur de l’immeuble
2 Étages
Coefficient d’occupation des sols de l’immeuble
0,65
Surface du lot
0,02 ha
Stationnement
3 Espaces (27,07 places par 1 000 m² loué)
Façade
11 m le Bachelor Lane
CARACTÉRISTIQUES
- Terrain d’angle
- Cour
1 of 1
PRINCIPAUX COMMERCES À PROXIMITÉ






1 de 16
VIDÉOS
VISITE 3D
PHOTOS
STREET VIEW
RUE
CARTE
1 of 1
Présenté par
Adair Paxton
Spinners House Bachelor Ln
Vous êtes déjà membre ? Connectez-vous
Hum, une erreur s’est produite lors de l’envoi de votre message. Veuillez réessayer.
Merci ! Votre message a été envoyé.


