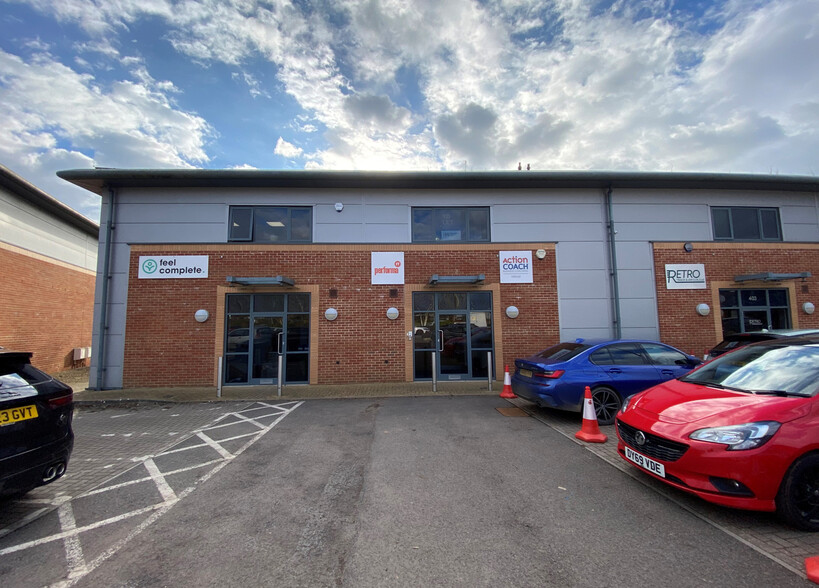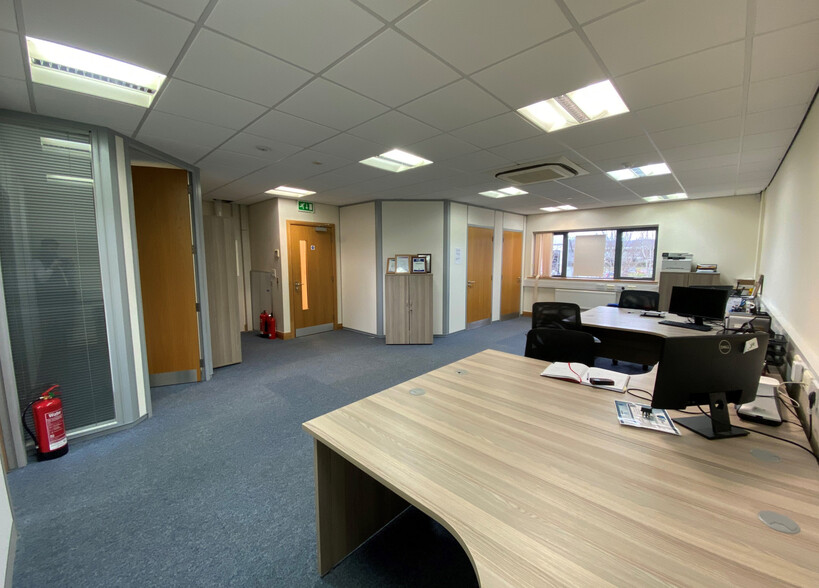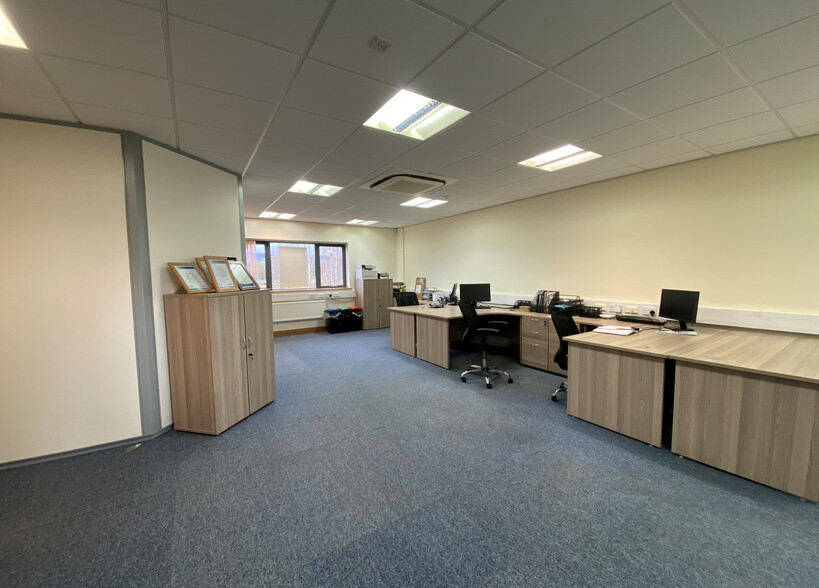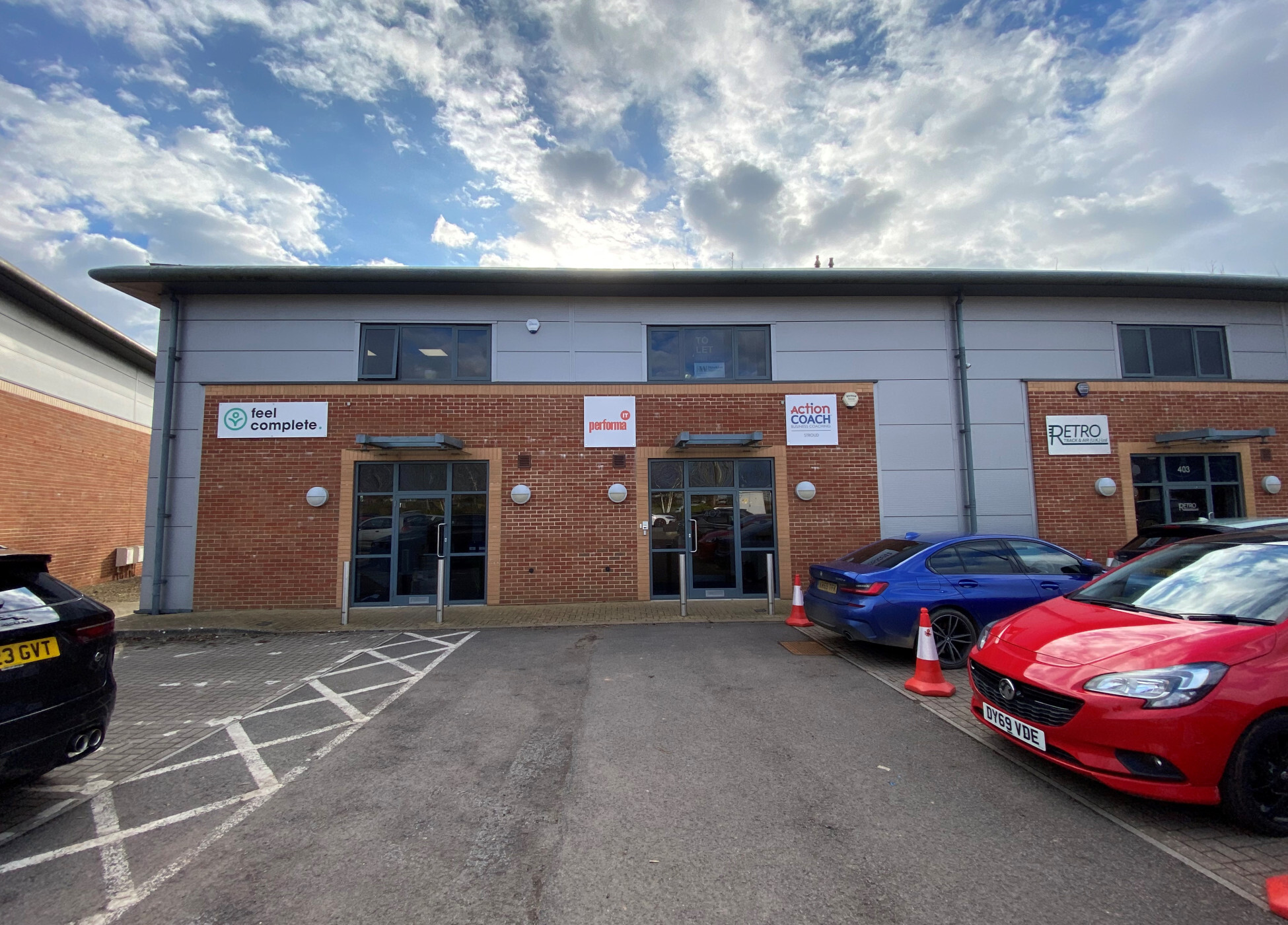The Waterfront Sperry Way Bureau 81 – 170 m² À louer Stonehouse GL10 3UT



Certaines informations ont été traduites automatiquement.
INFORMATIONS PRINCIPALES
- Self-Contained Modern Office Building
- Open Plan and Modular Offices
- Excellent Location adjacent to Junction 13 of the M5
TOUS LES ESPACES DISPONIBLES(2)
Afficher les loyers en
- ESPACE
- SURFACE
- DURÉE
- LOYER
- TYPE DE BIEN
- ÉTAT
- DISPONIBLE
This office building is available to let on a new full repairing lease on terms to be agreed, the quoting rent is £35,000 per annum.
- Classe d’utilisation: E
- Principalement open space
- Peut être combiné avec un ou plusieurs espaces supplémentaires jusqu’à 170 m² d’espace adjacent
- Plafonds suspendus
- Douches
- Toilettes incluses dans le bail
- Double glazed windows
- Partiellement aménagé comme Bureau standard
- Convient pour 3 - 7 Personnes
- Plancher surélevé
- Éclairage encastré
- Classe de performance énergétique –B
- 8 Allocated Car Parking Spaces
- Two noise insulated phone booths
This office building is available to let on a new full repairing lease on terms to be agreed, the quoting rent is £35,000 per annum.
- Classe d’utilisation: E
- Principalement open space
- Peut être combiné avec un ou plusieurs espaces supplémentaires jusqu’à 170 m² d’espace adjacent
- Plafonds suspendus
- Douches
- Toilettes incluses dans le bail
- Double Glazed Windows
- Partiellement aménagé comme Bureau standard
- Convient pour 3 - 8 Personnes
- Plancher surélevé
- Éclairage encastré
- Classe de performance énergétique –B
- 8 Allocated Car Parking Spaces
- Two Noise Insulated Phone Booths
| Espace | Surface | Durée | Loyer | Type de bien | État | Disponible |
| RDC, bureau 402 | 81 m² | Négociable | 245,15 € /m²/an | Bureau | Construction partielle | Maintenant |
| 1er étage, bureau 402 | 89 m² | Négociable | 245,15 € /m²/an | Bureau | Construction partielle | Maintenant |
RDC, bureau 402
| Surface |
| 81 m² |
| Durée |
| Négociable |
| Loyer |
| 245,15 € /m²/an |
| Type de bien |
| Bureau |
| État |
| Construction partielle |
| Disponible |
| Maintenant |
1er étage, bureau 402
| Surface |
| 89 m² |
| Durée |
| Négociable |
| Loyer |
| 245,15 € /m²/an |
| Type de bien |
| Bureau |
| État |
| Construction partielle |
| Disponible |
| Maintenant |
APERÇU DU BIEN
The property comprises of a two storey self contained mid-terraced office building of framed construction with brick and clad elevations under a pitched and tiled roof. Internally the property provides attractive predominantly open plan office accommodation over two floors. The specification benefits include double glazed windows, fully accessible raised floors, suspended ceilings with recessed light fittings and comfort cooling. There are two noise insulated phone booths on the ground floor. There are 8 allocated car parking spaces. Stonehouse Park is an established, high quality business location situated in close proximity to Junction 13 of the M5 Motorway, which provides easy access to Gloucester and Cheltenham to the north and Bristol and the M5/M4 interchange to the south.
- Espace d’entreposage
INFORMATIONS SUR L’IMMEUBLE
OCCUPANTS
- ÉTAGE
- NOM DE L’OCCUPANT
- 1er
- Venn Engineering Services





