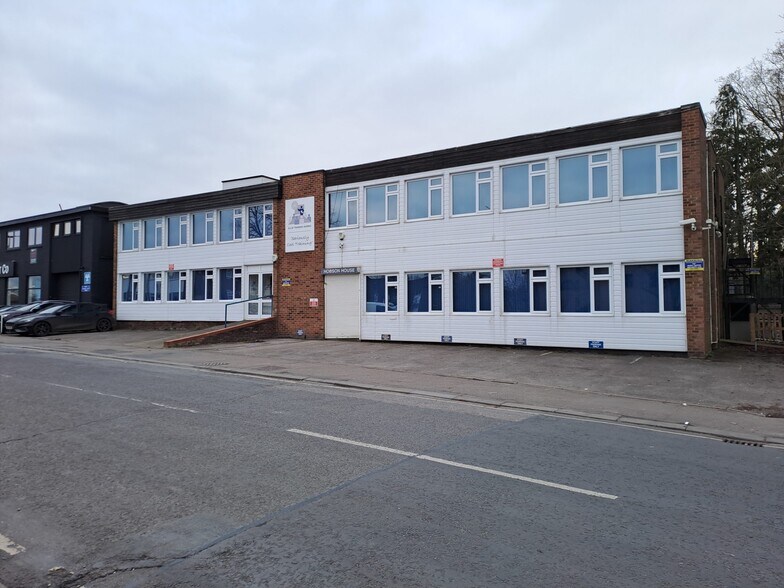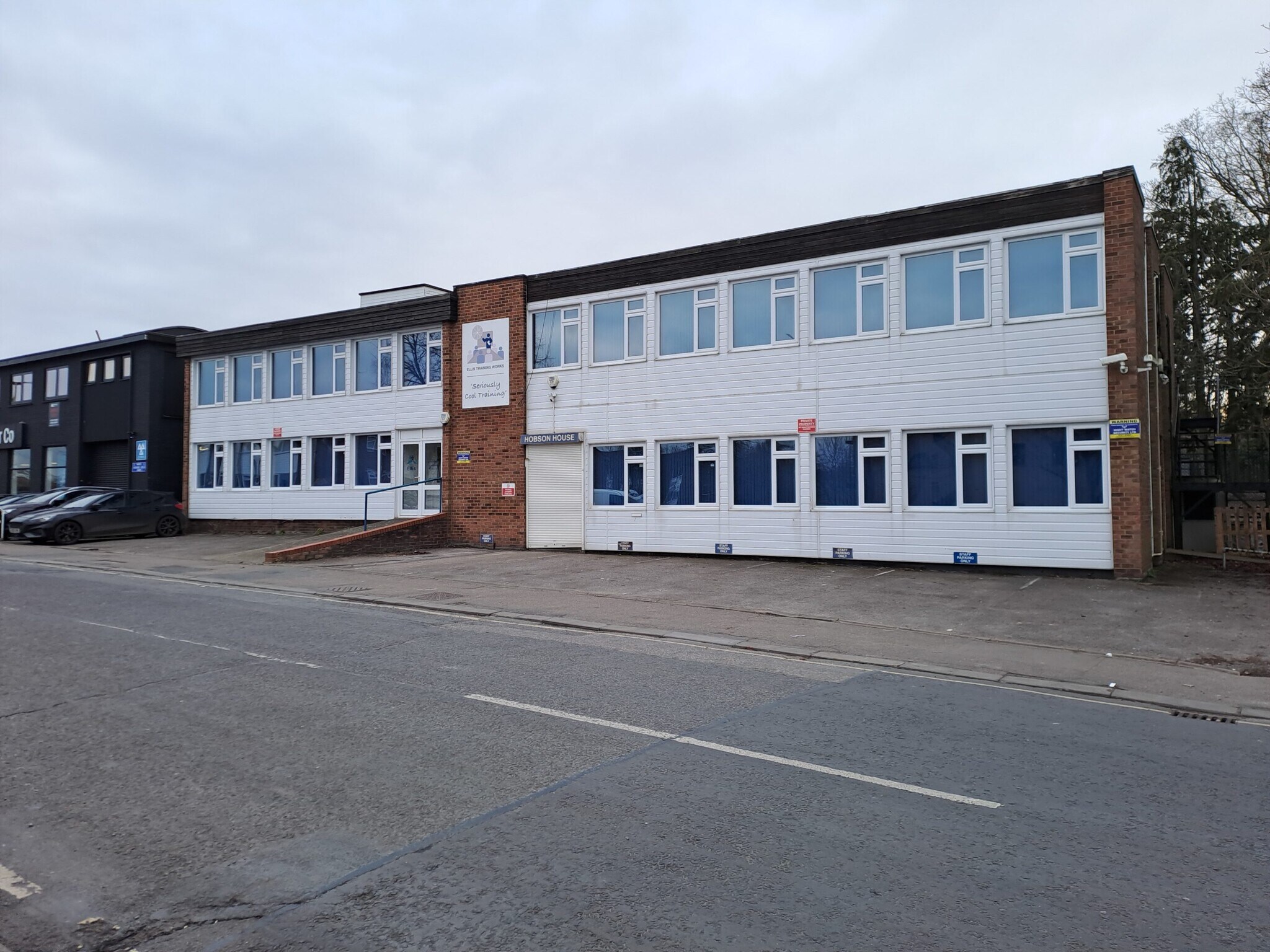
Cette fonctionnalité n’est pas disponible pour le moment.
Nous sommes désolés, mais la fonctionnalité à laquelle vous essayez d’accéder n’est pas disponible actuellement. Nous sommes au courant du problème et notre équipe travaille activement pour le résoudre.
Veuillez vérifier de nouveau dans quelques minutes. Veuillez nous excuser pour ce désagrément.
– L’équipe LoopNet
Votre e-mail a été envoyé.
Hobson House Sopers Rd Bureau 283 m² À louer Cuffley EN6 4RY



Certaines informations ont été traduites automatiquement.
INFORMATIONS PRINCIPALES
- To be refurbished
- Parking for 15 vehicles
- Prominently located
TOUS LES ESPACE DISPONIBLES(1)
Afficher les loyers en
- ESPACE
- SURFACE
- DURÉE
- LOYER
- TYPE DE BIEN
- ÉTAT
- DISPONIBLE
The ground floor is arranged on two levels and has been partitioned to provide a mix of cellular office and training / assembly type accommodation. There are staircases located at both the front and rear of the building that provide access to the first floor which has also been divided into a range of small and large rooms. There is a small kitchen on the ground floor and WCs located on each floor. There is parking for 15 vehicles outside the front and side with the ability to double-park in places. The property is to be refurbished by the landlord following the expiry of the current lease in June. Available to let on a new lease for a term to be agreed following completion of landlords refurbishment work. Rent £95,000 per annum.
- Classe d’utilisation: E
- Plan d’étage avec bureaux fermés
- Ventilation et chauffage centraux
- Toilettes dans les parties communes
- Great Natural Light
- WC Facilities
- Entièrement aménagé comme Bureau standard
- Convient pour 8 - 25 Personnes
- Lumière naturelle
- Open space
- Fully Carpetted
| Espace | Surface | Durée | Loyer | Type de bien | État | Disponible |
| RDC | 283 m² | Négociable | 197,87 € /m²/an 16,49 € /m²/mois 56 066 € /an 4 672 € /mois | Bureau | Construction achevée | Maintenant |
RDC
| Surface |
| 283 m² |
| Durée |
| Négociable |
| Loyer |
| 197,87 € /m²/an 16,49 € /m²/mois 56 066 € /an 4 672 € /mois |
| Type de bien |
| Bureau |
| État |
| Construction achevée |
| Disponible |
| Maintenant |
RDC
| Surface | 283 m² |
| Durée | Négociable |
| Loyer | 197,87 € /m²/an |
| Type de bien | Bureau |
| État | Construction achevée |
| Disponible | Maintenant |
The ground floor is arranged on two levels and has been partitioned to provide a mix of cellular office and training / assembly type accommodation. There are staircases located at both the front and rear of the building that provide access to the first floor which has also been divided into a range of small and large rooms. There is a small kitchen on the ground floor and WCs located on each floor. There is parking for 15 vehicles outside the front and side with the ability to double-park in places. The property is to be refurbished by the landlord following the expiry of the current lease in June. Available to let on a new lease for a term to be agreed following completion of landlords refurbishment work. Rent £95,000 per annum.
- Classe d’utilisation: E
- Entièrement aménagé comme Bureau standard
- Plan d’étage avec bureaux fermés
- Convient pour 8 - 25 Personnes
- Ventilation et chauffage centraux
- Lumière naturelle
- Toilettes dans les parties communes
- Open space
- Great Natural Light
- Fully Carpetted
- WC Facilities
APERÇU DU BIEN
A detached, two-storey business building located by the entrance to Sopers Road, of masonry construction comprising office accommodation.
INFORMATIONS SUR L’IMMEUBLE
Présenté par

Hobson House | Sopers Rd
Hum, une erreur s’est produite lors de l’envoi de votre message. Veuillez réessayer.
Merci ! Votre message a été envoyé.





