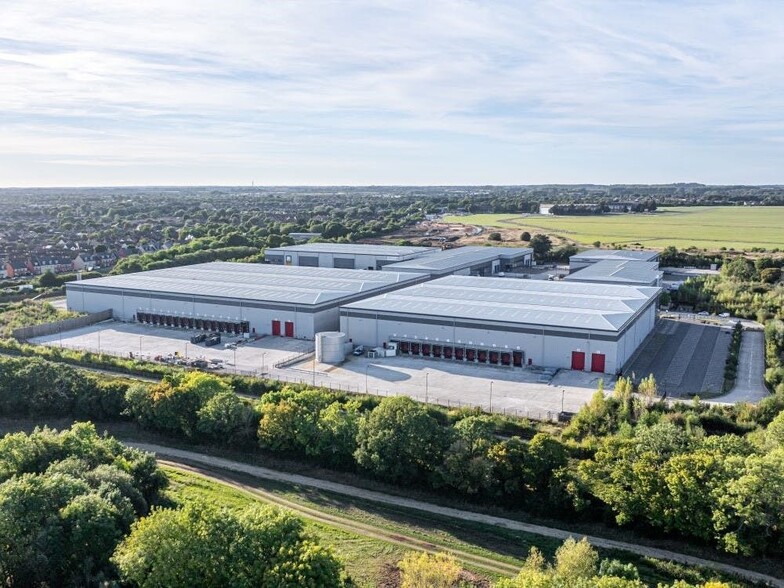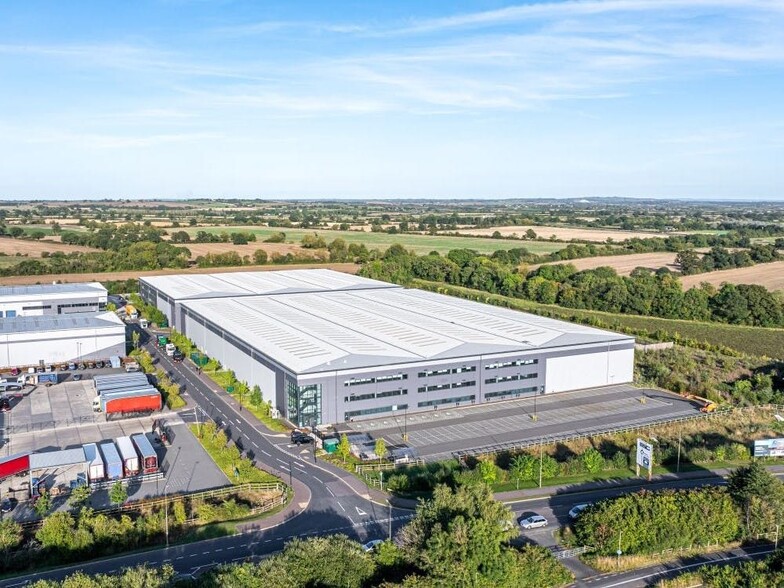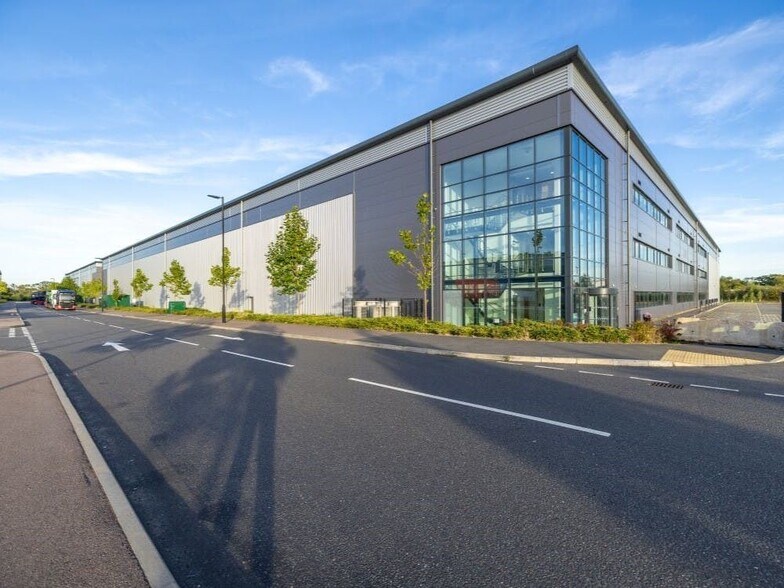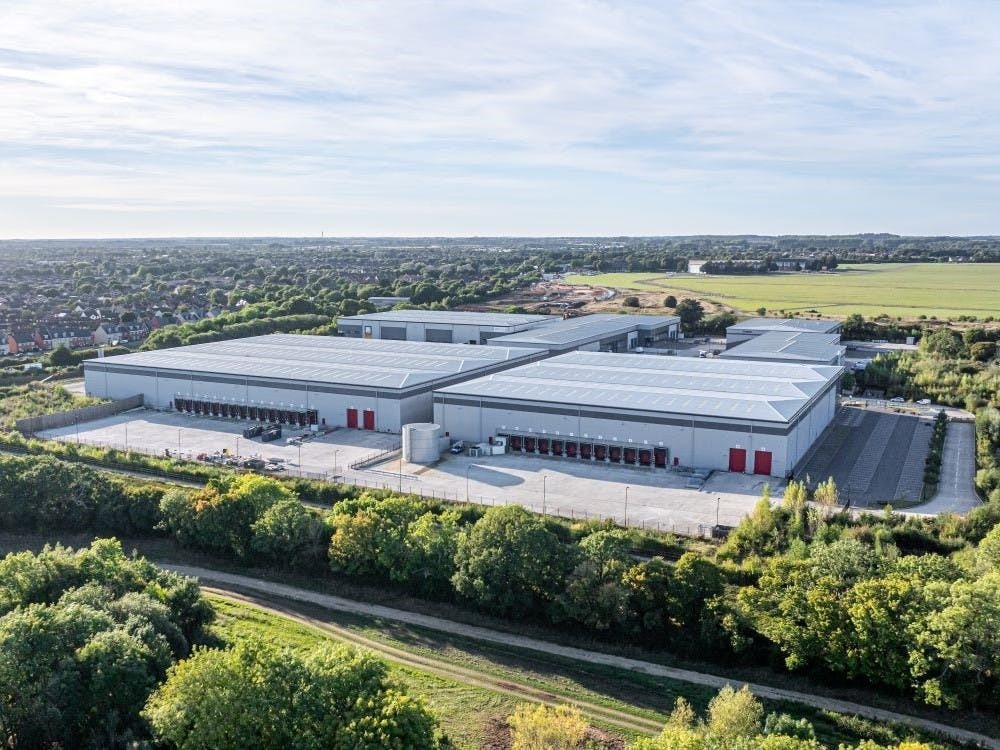
Cette fonctionnalité n’est pas disponible pour le moment.
Nous sommes désolés, mais la fonctionnalité à laquelle vous essayez d’accéder n’est pas disponible actuellement. Nous sommes au courant du problème et notre équipe travaille activement pour le résoudre.
Veuillez vérifier de nouveau dans quelques minutes. Veuillez nous excuser pour ce désagrément.
– L’équipe LoopNet
merci

Votre e-mail a été envoyé !
Link 9 Bicester Skimmingdish Ln Industriel/Logistique 585 – 15 622 m² Immeuble 4 étoiles À louer Bicester OX26 4LA



Certaines informations ont été traduites automatiquement.
INFORMATIONS PRINCIPALES
- Site industriel de premier plan
- Le site s'étend sur environ 40 acres et le développement totalise 530 000 pieds carrés de surface utile (classes d'utilisation B1, B2 et B8)
- Stratégiquement situé à une courte distance de la sortie 9 (9 minutes, 5,1 miles) et de la sortie 10 (9 minutes, 9 miles) de la M40
CARACTÉRISTIQUES
TOUS LES ESPACES DISPONIBLES(3)
Afficher les loyers en
- ESPACE
- SURFACE
- DURÉE
- LOYER
- TYPE DE BIEN
- ÉTAT
- DISPONIBLE
Unit 1B comprises 168,154 sq ft and has recently been completed. Following the recent letting of Unit 1A to Arrival Ltd, Unit 1B is the last remaining unit. WAREHOUSE AND PRODUCTION SPACE • Clear internal height to haunch 12m • Warehouse floor slabs to FM2 surface level classification with UDL loadings of 50kNm2 • 10% roof lights • Dock level and level access loading doors • Steel portal frame construction • 625 kVA power with potential for upgrade OFFICES • Grade A open plan offices • Feature entrance and reception areas • Integrated comfort cooling and heating systems • Raised floors and floor boxes • Suspended ceilings with recessed lighting to CIBSE LD7 • 8 person automatic passenger lifts • Kitchen units and shower facilities EXTERNAL AREA • High quality and extensive landscaping • Block paved car parking • Concrete service yards and HGV parking for 44 ton vehicles • Covered and secure cycle parking • Secured gated access road and yard
- Classe d’utilisation: B8
- Peut être combiné avec un ou plusieurs espaces supplémentaires jusqu’à 15 622 m² d’espace adjacent
- Planchers surélevés et caissons
- Espace en excellent état
- Bureaux à aire ouverte de catégorie A
- Unités de cuisine et installations de douche
Unit 1B comprises 168,154 sq ft and has recently been completed. Following the recent letting of Unit 1A to Arrival Ltd, Unit 1B is the last remaining unit. WAREHOUSE AND PRODUCTION SPACE • Clear internal height to haunch 12m • Warehouse floor slabs to FM2 surface level classification with UDL loadings of 50kNm2 • 10% roof lights • Dock level and level access loading doors • Steel portal frame construction • 625 kVA power with potential for upgrade OFFICES • Grade A open plan offices • Feature entrance and reception areas • Integrated comfort cooling and heating systems • Raised floors and floor boxes • Suspended ceilings with recessed lighting to CIBSE LD7 • 8 person automatic passenger lifts • Kitchen units and shower facilities EXTERNAL AREA • High quality and extensive landscaping • Block paved car parking • Concrete service yards and HGV parking for 44 ton vehicles • Covered and secure cycle parking • Secured gated access road and yard
- Classe d’utilisation: B8
- Espace en excellent état
- Bureaux à aire ouverte de catégorie A
- Unités de cuisine et installations de douche
- Comprend 432 m² d’espace de bureau dédié
- Peut être combiné avec un ou plusieurs espaces supplémentaires jusqu’à 15 622 m² d’espace adjacent
- Planchers surélevés et caissons
Unit 1B comprises 168,154 sq ft and has recently been completed. Following the recent letting of Unit 1A to Arrival Ltd, Unit 1B is the last remaining unit. WAREHOUSE AND PRODUCTION SPACE • Clear internal height to haunch 12m • Warehouse floor slabs to FM2 surface level classification with UDL loadings of 50kNm2 • 10% roof lights • Dock level and level access loading doors • Steel portal frame construction • 625 kVA power with potential for upgrade OFFICES • Grade A open plan offices • Feature entrance and reception areas • Integrated comfort cooling and heating systems • Raised floors and floor boxes • Suspended ceilings with recessed lighting to CIBSE LD7 • 8 person automatic passenger lifts • Kitchen units and shower facilities EXTERNAL AREA • High quality and extensive landscaping • Block paved car parking • Concrete service yards and HGV parking for 44 ton vehicles • Covered and secure cycle parking • Secured gated access road and yard
- Classe d’utilisation: B8
- Espace en excellent état
- Bureaux à aire ouverte de catégorie A
- Unités de cuisine et installations de douche
- Comprend 432 m² d’espace de bureau dédié
- Peut être combiné avec un ou plusieurs espaces supplémentaires jusqu’à 15 622 m² d’espace adjacent
- Planchers surélevés et caissons
| Espace | Surface | Durée | Loyer | Type de bien | État | Disponible |
| RDC – Unit 11 | 14 451 m² | Négociable | Sur demande Sur demande Sur demande Sur demande | Industriel/Logistique | Espace brut | Maintenant |
| 1er étage – Unit 11 | 586 m² | Négociable | Sur demande Sur demande Sur demande Sur demande | Industriel/Logistique | Espace brut | Maintenant |
| 2e étage – Unit 11 | 585 m² | Négociable | Sur demande Sur demande Sur demande Sur demande | Industriel/Logistique | Espace brut | Maintenant |
RDC – Unit 11
| Surface |
| 14 451 m² |
| Durée |
| Négociable |
| Loyer |
| Sur demande Sur demande Sur demande Sur demande |
| Type de bien |
| Industriel/Logistique |
| État |
| Espace brut |
| Disponible |
| Maintenant |
1er étage – Unit 11
| Surface |
| 586 m² |
| Durée |
| Négociable |
| Loyer |
| Sur demande Sur demande Sur demande Sur demande |
| Type de bien |
| Industriel/Logistique |
| État |
| Espace brut |
| Disponible |
| Maintenant |
2e étage – Unit 11
| Surface |
| 585 m² |
| Durée |
| Négociable |
| Loyer |
| Sur demande Sur demande Sur demande Sur demande |
| Type de bien |
| Industriel/Logistique |
| État |
| Espace brut |
| Disponible |
| Maintenant |
RDC – Unit 11
| Surface | 14 451 m² |
| Durée | Négociable |
| Loyer | Sur demande |
| Type de bien | Industriel/Logistique |
| État | Espace brut |
| Disponible | Maintenant |
Unit 1B comprises 168,154 sq ft and has recently been completed. Following the recent letting of Unit 1A to Arrival Ltd, Unit 1B is the last remaining unit. WAREHOUSE AND PRODUCTION SPACE • Clear internal height to haunch 12m • Warehouse floor slabs to FM2 surface level classification with UDL loadings of 50kNm2 • 10% roof lights • Dock level and level access loading doors • Steel portal frame construction • 625 kVA power with potential for upgrade OFFICES • Grade A open plan offices • Feature entrance and reception areas • Integrated comfort cooling and heating systems • Raised floors and floor boxes • Suspended ceilings with recessed lighting to CIBSE LD7 • 8 person automatic passenger lifts • Kitchen units and shower facilities EXTERNAL AREA • High quality and extensive landscaping • Block paved car parking • Concrete service yards and HGV parking for 44 ton vehicles • Covered and secure cycle parking • Secured gated access road and yard
- Classe d’utilisation: B8
- Espace en excellent état
- Peut être combiné avec un ou plusieurs espaces supplémentaires jusqu’à 15 622 m² d’espace adjacent
- Bureaux à aire ouverte de catégorie A
- Planchers surélevés et caissons
- Unités de cuisine et installations de douche
1er étage – Unit 11
| Surface | 586 m² |
| Durée | Négociable |
| Loyer | Sur demande |
| Type de bien | Industriel/Logistique |
| État | Espace brut |
| Disponible | Maintenant |
Unit 1B comprises 168,154 sq ft and has recently been completed. Following the recent letting of Unit 1A to Arrival Ltd, Unit 1B is the last remaining unit. WAREHOUSE AND PRODUCTION SPACE • Clear internal height to haunch 12m • Warehouse floor slabs to FM2 surface level classification with UDL loadings of 50kNm2 • 10% roof lights • Dock level and level access loading doors • Steel portal frame construction • 625 kVA power with potential for upgrade OFFICES • Grade A open plan offices • Feature entrance and reception areas • Integrated comfort cooling and heating systems • Raised floors and floor boxes • Suspended ceilings with recessed lighting to CIBSE LD7 • 8 person automatic passenger lifts • Kitchen units and shower facilities EXTERNAL AREA • High quality and extensive landscaping • Block paved car parking • Concrete service yards and HGV parking for 44 ton vehicles • Covered and secure cycle parking • Secured gated access road and yard
- Classe d’utilisation: B8
- Comprend 432 m² d’espace de bureau dédié
- Espace en excellent état
- Peut être combiné avec un ou plusieurs espaces supplémentaires jusqu’à 15 622 m² d’espace adjacent
- Bureaux à aire ouverte de catégorie A
- Planchers surélevés et caissons
- Unités de cuisine et installations de douche
2e étage – Unit 11
| Surface | 585 m² |
| Durée | Négociable |
| Loyer | Sur demande |
| Type de bien | Industriel/Logistique |
| État | Espace brut |
| Disponible | Maintenant |
Unit 1B comprises 168,154 sq ft and has recently been completed. Following the recent letting of Unit 1A to Arrival Ltd, Unit 1B is the last remaining unit. WAREHOUSE AND PRODUCTION SPACE • Clear internal height to haunch 12m • Warehouse floor slabs to FM2 surface level classification with UDL loadings of 50kNm2 • 10% roof lights • Dock level and level access loading doors • Steel portal frame construction • 625 kVA power with potential for upgrade OFFICES • Grade A open plan offices • Feature entrance and reception areas • Integrated comfort cooling and heating systems • Raised floors and floor boxes • Suspended ceilings with recessed lighting to CIBSE LD7 • 8 person automatic passenger lifts • Kitchen units and shower facilities EXTERNAL AREA • High quality and extensive landscaping • Block paved car parking • Concrete service yards and HGV parking for 44 ton vehicles • Covered and secure cycle parking • Secured gated access road and yard
- Classe d’utilisation: B8
- Comprend 432 m² d’espace de bureau dédié
- Espace en excellent état
- Peut être combiné avec un ou plusieurs espaces supplémentaires jusqu’à 15 622 m² d’espace adjacent
- Bureaux à aire ouverte de catégorie A
- Planchers surélevés et caissons
- Unités de cuisine et installations de douche
APERÇU DU BIEN
Link 9 Bicester est un nouveau centre majeur de distribution, de production et de développement de siège social, stratégiquement situé à une courte distance de la sortie 9 (9 minutes, 5,1 miles) et de la sortie 10 (9 minutes, 9 miles) de la M40. Le site s'étend sur environ 40 acres et le développement totalise 530 000 pieds carrés de surface utile (classes d'utilisation B1, B2 et B8).
FAITS SUR L’INSTALLATION ENTREPÔT
Présenté par

Link 9 Bicester | Skimmingdish Ln
Hum, une erreur s’est produite lors de l’envoi de votre message. Veuillez réessayer.
Merci ! Votre message a été envoyé.


