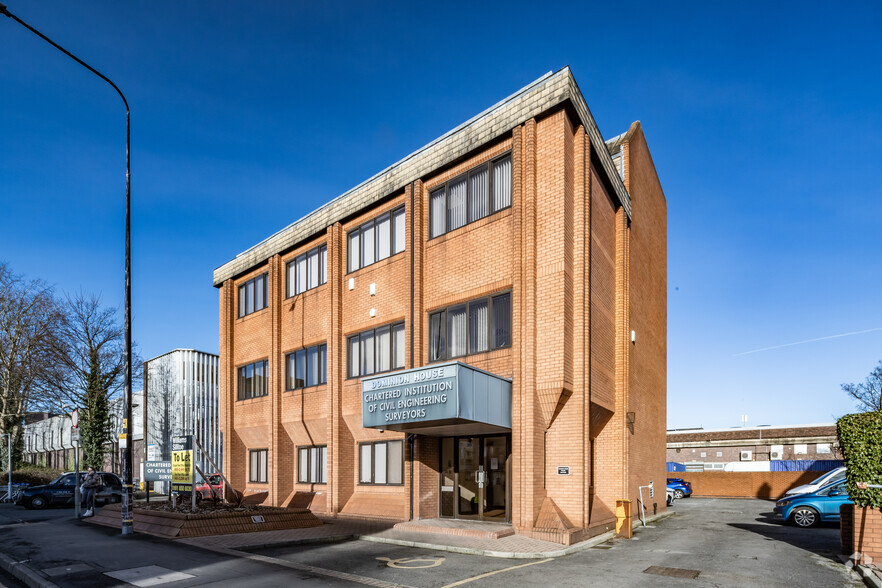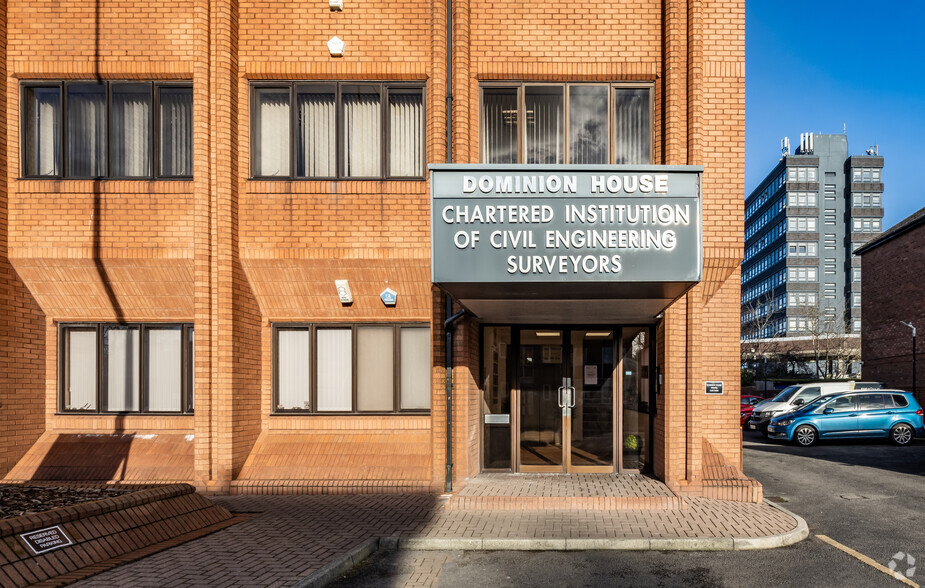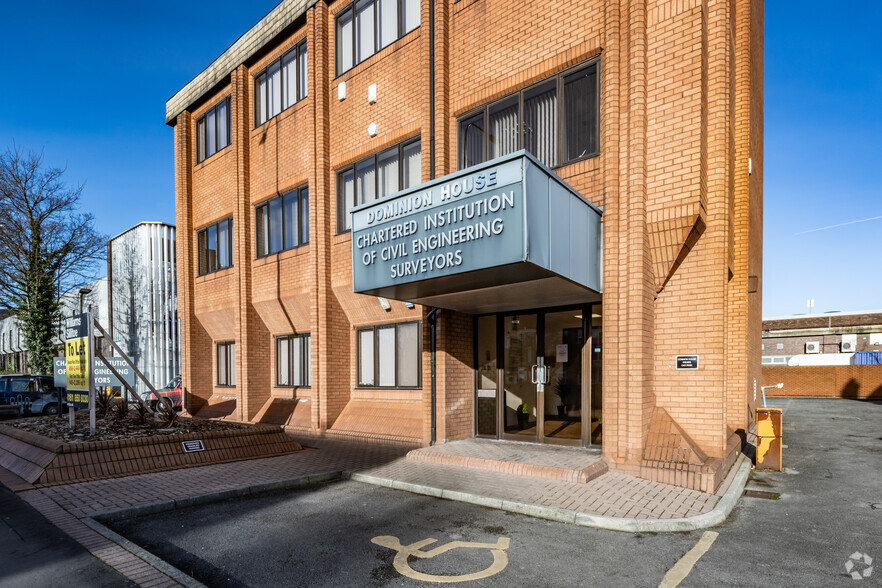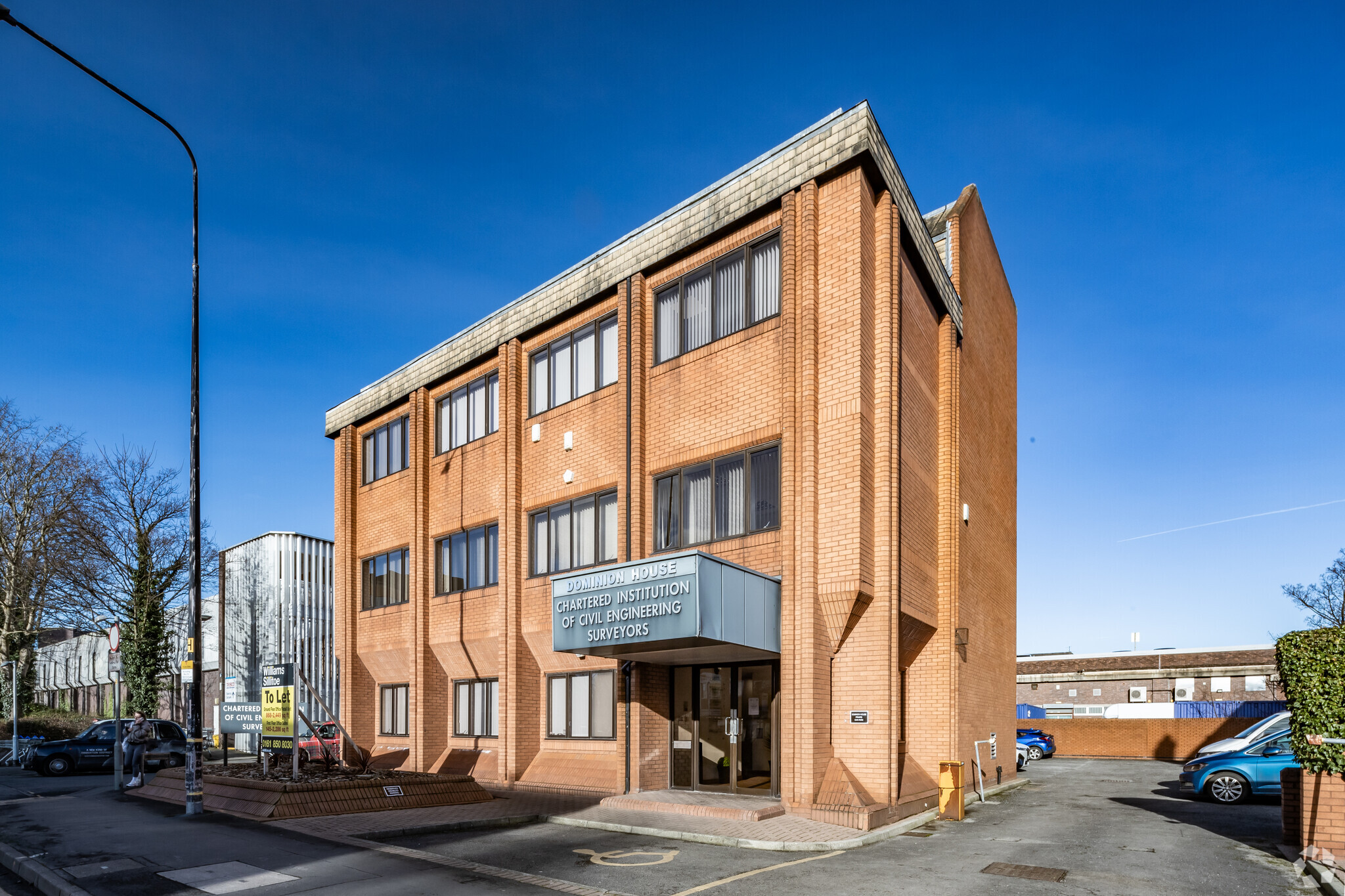
Cette fonctionnalité n’est pas disponible pour le moment.
Nous sommes désolés, mais la fonctionnalité à laquelle vous essayez d’accéder n’est pas disponible actuellement. Nous sommes au courant du problème et notre équipe travaille activement pour le résoudre.
Veuillez vérifier de nouveau dans quelques minutes. Veuillez nous excuser pour ce désagrément.
– L’équipe LoopNet
Votre e-mail a été envoyé.
Dominion House Sibson Rd Bureau 60 – 406 m² À louer Sale M33 7PP



Certaines informations ont été traduites automatiquement.
INFORMATIONS PRINCIPALES
- Très bien situé
- Éclairage naturel
- Accès aux transports publics
TOUS LES ESPACES DISPONIBLES(2)
Afficher les loyers en
- ESPACE
- SURFACE
- DURÉE
- LOYER
- TYPE DE BIEN
- ÉTAT
- DISPONIBLE
Dominion House occupies a prominent position in Sale and is easily accessible via foot or car. There is a secure car park adjacent to the office. The available accommodation is over the ground and first floor, both served by a spacious reception area with lift and stair access to the first floor. The ground floor demise can be taken in its entirety or can be split into two suites. Whilst currently office space the ground floor is well suited for a variety of uses including; medical, training and retail. There is a fully fitted kitchen area to the rear of the demise. The first floor is split into several office suites that can be taken independently or together. Each suite benefits from central heating, perimeter trunking and a suspended ceiling. Tenant's will have use of a shared kitchen and WC facilities.
- Classe d’utilisation: E
- Principalement open space
- Peut être combiné avec un ou plusieurs espaces supplémentaires jusqu’à 406 m² d’espace adjacent
- Toilettes dans les parties communes
- Cuisine
- Partiellement aménagé comme Bureau standard
- Convient pour 3 - 20 Personnes
- Cuisine
- installations de toilettes
- Peut être scindé
Dominion House occupies a prominent position in Sale and is easily accessible via foot or car. There is a secure car park adjacent to the office. The available accommodation is over the ground and first floor, both served by a spacious reception area with lift and stair access to the first floor. The ground floor demise can be taken in its entirety or can be split into two suites. Whilst currently office space the ground floor is well suited for a variety of uses including; medical, training and retail. There is a fully fitted kitchen area to the rear of the demise. The first floor is split into several office suites that can be taken independently or together. Each suite benefits from central heating, perimeter trunking and a suspended ceiling. Tenant's will have use of a shared kitchen and WC facilities.
- Classe d’utilisation: E
- Principalement open space
- Peut être combiné avec un ou plusieurs espaces supplémentaires jusqu’à 406 m² d’espace adjacent
- Toilettes dans les parties communes
- Cuisine
- Partiellement aménagé comme Bureau standard
- Convient pour 2 - 16 Personnes
- Cuisine
- installations de toilettes
- Peut être scindé
| Espace | Surface | Durée | Loyer | Type de bien | État | Disponible |
| RDC | 81 – 228 m² | Négociable | 208,59 € /m²/an 17,38 € /m²/mois 47 458 € /an 3 955 € /mois | Bureau | Construction partielle | Maintenant |
| 1er étage | 60 – 178 m² | Négociable | 316,04 € /m²/an 26,34 € /m²/mois 56 374 € /an 4 698 € /mois | Bureau | Construction partielle | Maintenant |
RDC
| Surface |
| 81 – 228 m² |
| Durée |
| Négociable |
| Loyer |
| 208,59 € /m²/an 17,38 € /m²/mois 47 458 € /an 3 955 € /mois |
| Type de bien |
| Bureau |
| État |
| Construction partielle |
| Disponible |
| Maintenant |
1er étage
| Surface |
| 60 – 178 m² |
| Durée |
| Négociable |
| Loyer |
| 316,04 € /m²/an 26,34 € /m²/mois 56 374 € /an 4 698 € /mois |
| Type de bien |
| Bureau |
| État |
| Construction partielle |
| Disponible |
| Maintenant |
RDC
| Surface | 81 – 228 m² |
| Durée | Négociable |
| Loyer | 208,59 € /m²/an |
| Type de bien | Bureau |
| État | Construction partielle |
| Disponible | Maintenant |
Dominion House occupies a prominent position in Sale and is easily accessible via foot or car. There is a secure car park adjacent to the office. The available accommodation is over the ground and first floor, both served by a spacious reception area with lift and stair access to the first floor. The ground floor demise can be taken in its entirety or can be split into two suites. Whilst currently office space the ground floor is well suited for a variety of uses including; medical, training and retail. There is a fully fitted kitchen area to the rear of the demise. The first floor is split into several office suites that can be taken independently or together. Each suite benefits from central heating, perimeter trunking and a suspended ceiling. Tenant's will have use of a shared kitchen and WC facilities.
- Classe d’utilisation: E
- Partiellement aménagé comme Bureau standard
- Principalement open space
- Convient pour 3 - 20 Personnes
- Peut être combiné avec un ou plusieurs espaces supplémentaires jusqu’à 406 m² d’espace adjacent
- Cuisine
- Toilettes dans les parties communes
- installations de toilettes
- Cuisine
- Peut être scindé
1er étage
| Surface | 60 – 178 m² |
| Durée | Négociable |
| Loyer | 316,04 € /m²/an |
| Type de bien | Bureau |
| État | Construction partielle |
| Disponible | Maintenant |
Dominion House occupies a prominent position in Sale and is easily accessible via foot or car. There is a secure car park adjacent to the office. The available accommodation is over the ground and first floor, both served by a spacious reception area with lift and stair access to the first floor. The ground floor demise can be taken in its entirety or can be split into two suites. Whilst currently office space the ground floor is well suited for a variety of uses including; medical, training and retail. There is a fully fitted kitchen area to the rear of the demise. The first floor is split into several office suites that can be taken independently or together. Each suite benefits from central heating, perimeter trunking and a suspended ceiling. Tenant's will have use of a shared kitchen and WC facilities.
- Classe d’utilisation: E
- Partiellement aménagé comme Bureau standard
- Principalement open space
- Convient pour 2 - 16 Personnes
- Peut être combiné avec un ou plusieurs espaces supplémentaires jusqu’à 406 m² d’espace adjacent
- Cuisine
- Toilettes dans les parties communes
- installations de toilettes
- Cuisine
- Peut être scindé
APERÇU DU BIEN
Le Dominion House bénéficie d'un emplacement idéal au cœur du centre-ville de Sale, à proximité du quartier commerçant et de loisirs récemment réaménagé de Stanley Square. Offrant un large éventail d'équipements, notamment des cafés, des restaurants et des bars. Parmi les occupants figurent les restaurants renommés Blanchflower & Greens ainsi que de nombreux détaillants nationaux. M&S Food et Tesco se trouvent à quelques pas du bureau. Sale est bien desservie par les transports en commun et les liaisons routières. La station de métro Sale se trouve à 5 minutes à pied du Dominion House et propose des liaisons régulières vers le centre-ville de Manchester et les villes voisines, notamment Altrincham. La sortie 7 de la M60 se trouve à 2,5 km au nord de l'établissement, offrant un accès rapide au centre-ville et à la région.
- Ligne d’autobus
- Accès contrôlé
- Système de sécurité
- Signalisation
- Accessible fauteuils roulants
- Détecteur de fumée
INFORMATIONS SUR L’IMMEUBLE
Présenté par

Dominion House | Sibson Rd
Hum, une erreur s’est produite lors de l’envoi de votre message. Veuillez réessayer.
Merci ! Votre message a été envoyé.


