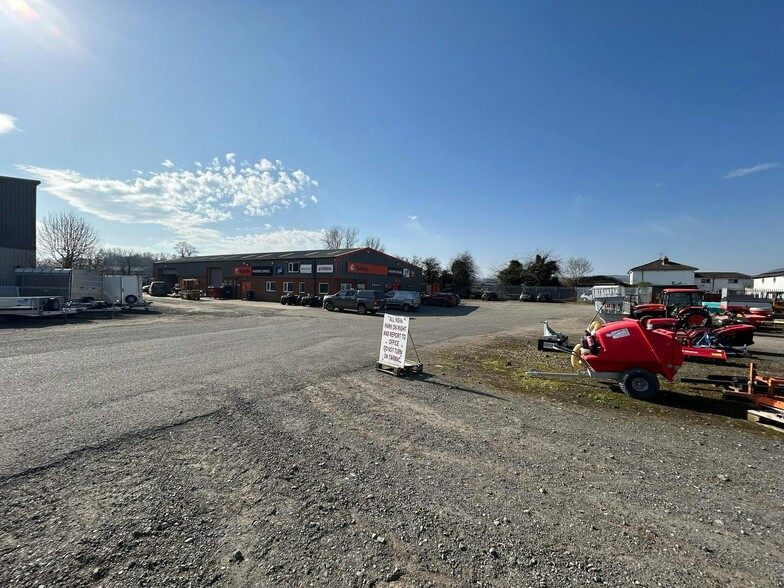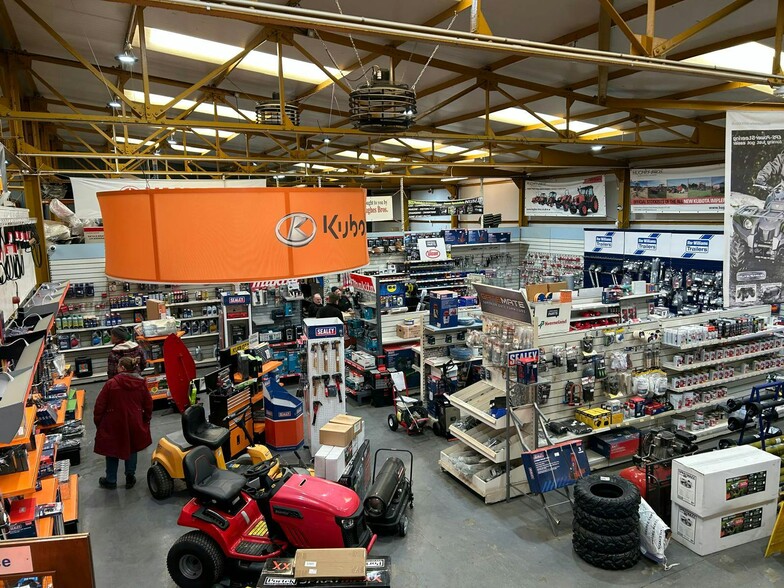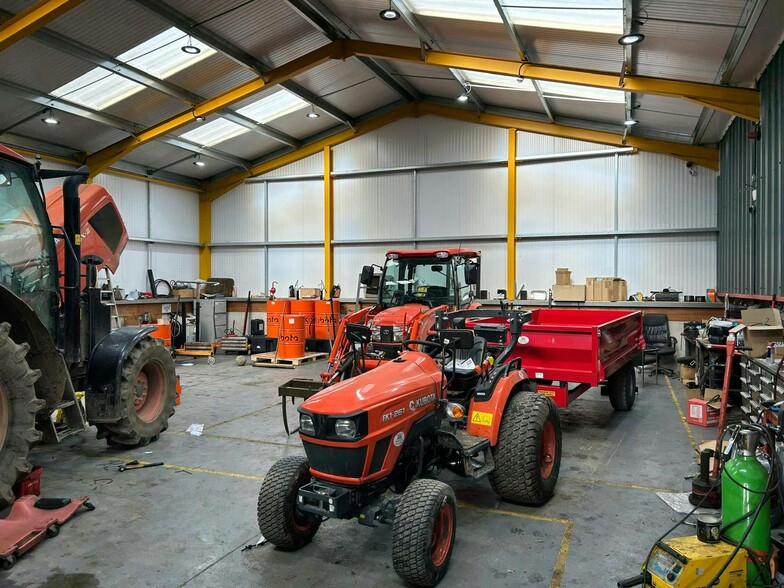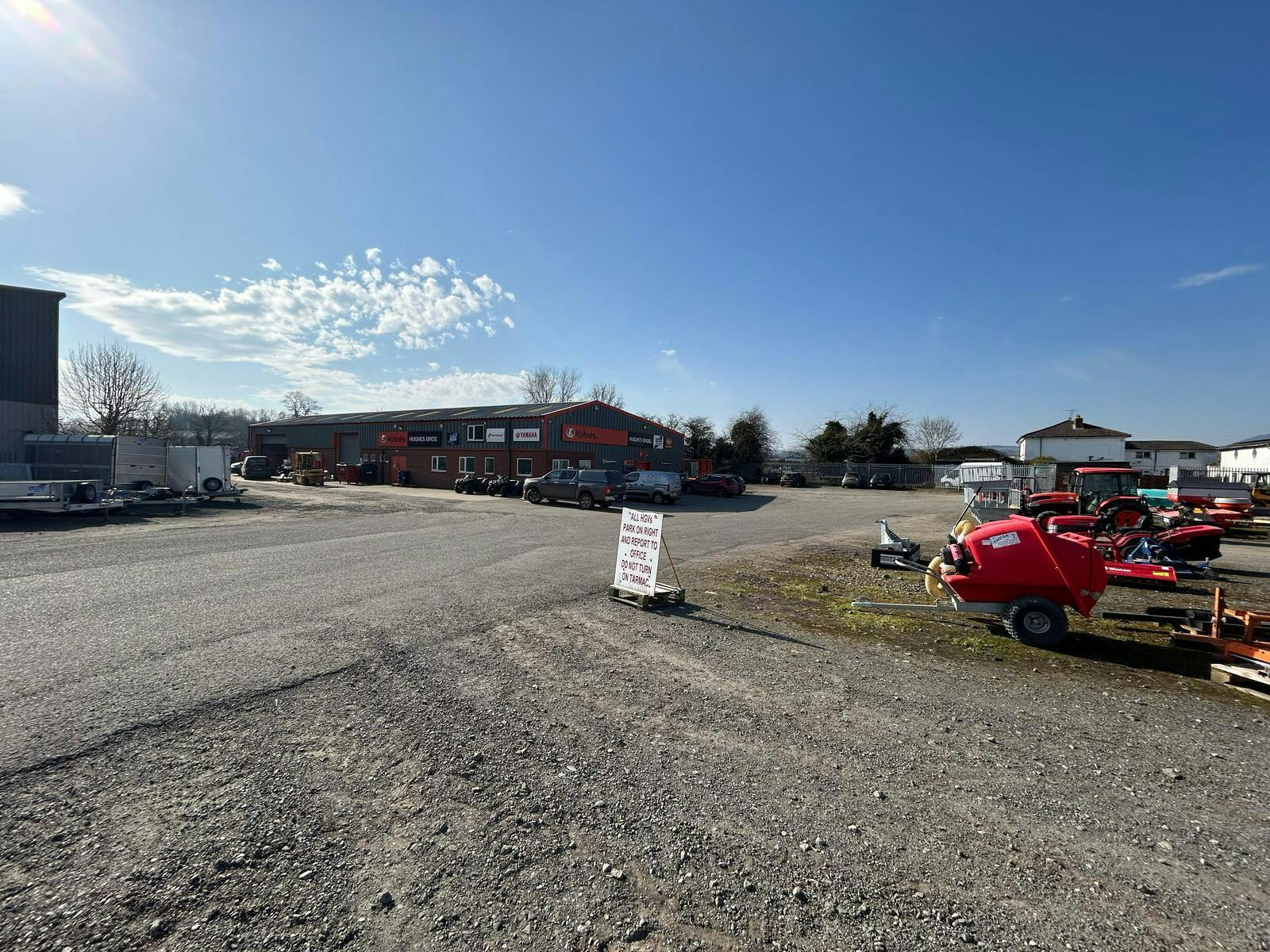
Site of Hughes Bros | Shrewsbury Rd
Cette fonctionnalité n’est pas disponible pour le moment.
Nous sommes désolés, mais la fonctionnalité à laquelle vous essayez d’accéder n’est pas disponible actuellement. Nous sommes au courant du problème et notre équipe travaille activement pour le résoudre.
Veuillez vérifier de nouveau dans quelques minutes. Veuillez nous excuser pour ce désagrément.
– L’équipe LoopNet
merci

Votre e-mail a été envoyé !
Site of Hughes Bros Shrewsbury Rd Industriel/Logistique 826 m² À vendre Oswestry SY10 8NN 1 766 438 € (2 139,50 €/m²)



Certaines informations ont été traduites automatiquement.
INFORMATIONS PRINCIPALES SUR L'INVESTISSEMENT
- Prominently located fronting onto Maes- Y – Clawdd
- Total Site Area approximately 2.1 acres (0.85 hectares)
- Suitable for a variety of commercial/trade counter/roadside uses
RÉSUMÉ ANALYTIQUE
The property comprises of a prominent commercial property that is arranged to provide a detached commercial/trade counter unit that is sat on a site area of approximately 2.1 acres (0.849 hectares). The property is accessed directly off Maes-Y-Clawdd and benefits from a road frontage onto the same.
The property has a detached commercial building that is in the main single storey with a first floor to part that provides a Total Gross Internal Floor Area of approximately 8,887 ft sq (825.55 m sq). The ground floor of the property is currently arranged to provide a trade counter area with offices and welfare facilities that link into two workshop areas that have eaves heights of approximately 5 metres and have a variety of up and over doors internally and to the elevations of the property structures. The structures are of traditional construction with the last extension to the property understood to have been completed a couple of years ago. The ground floor of the property provides a Total Gross Internal Floor Area 8,519 ft sq (791.36 m sq).
The property has a detached commercial building that is in the main single storey with a first floor to part that provides a Total Gross Internal Floor Area of approximately 8,887 ft sq (825.55 m sq). The ground floor of the property is currently arranged to provide a trade counter area with offices and welfare facilities that link into two workshop areas that have eaves heights of approximately 5 metres and have a variety of up and over doors internally and to the elevations of the property structures. The structures are of traditional construction with the last extension to the property understood to have been completed a couple of years ago. The ground floor of the property provides a Total Gross Internal Floor Area 8,519 ft sq (791.36 m sq).
INFORMATIONS SUR L’IMMEUBLE
| Prix | 1 766 438 € | Surface utile brute | 826 m² |
| Prix par m² | 2 139,50 € | Nb d’étages | 2 |
| Type de vente | Propriétaire occupant | Année de construction | 1970 |
| Droit d’usage | Pleine propriété | Occupation | Mono |
| Type de bien | Industriel/Logistique | Ratio de stationnement | 0,07/1 000 m² |
| Sous-type de bien | Service |
| Prix | 1 766 438 € |
| Prix par m² | 2 139,50 € |
| Type de vente | Propriétaire occupant |
| Droit d’usage | Pleine propriété |
| Type de bien | Industriel/Logistique |
| Sous-type de bien | Service |
| Surface utile brute | 826 m² |
| Nb d’étages | 2 |
| Année de construction | 1970 |
| Occupation | Mono |
| Ratio de stationnement | 0,07/1 000 m² |
1 of 1
1 de 4
VIDÉOS
VISITE 3D
PHOTOS
STREET VIEW
RUE
CARTE
1 of 1
Présenté par

Site of Hughes Bros | Shrewsbury Rd
Vous êtes déjà membre ? Connectez-vous
Hum, une erreur s’est produite lors de l’envoi de votre message. Veuillez réessayer.
Merci ! Votre message a été envoyé.



