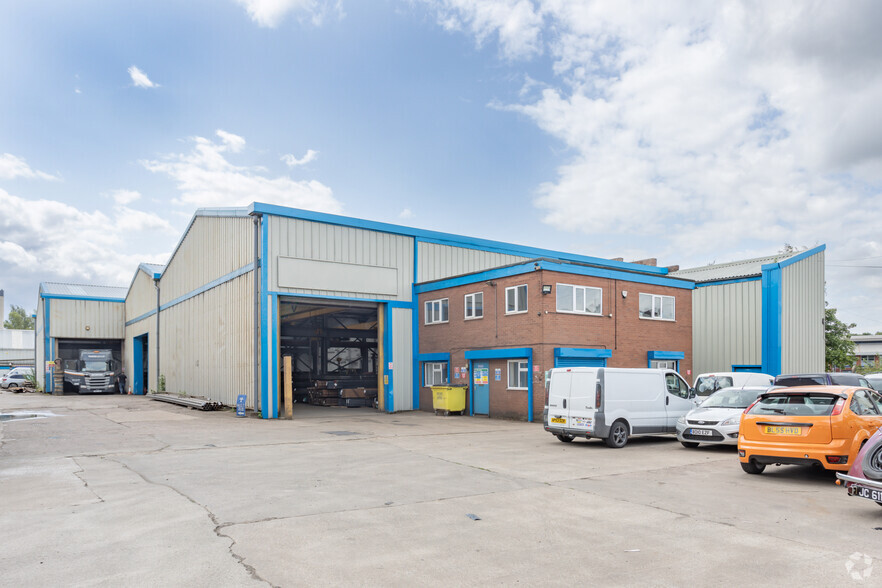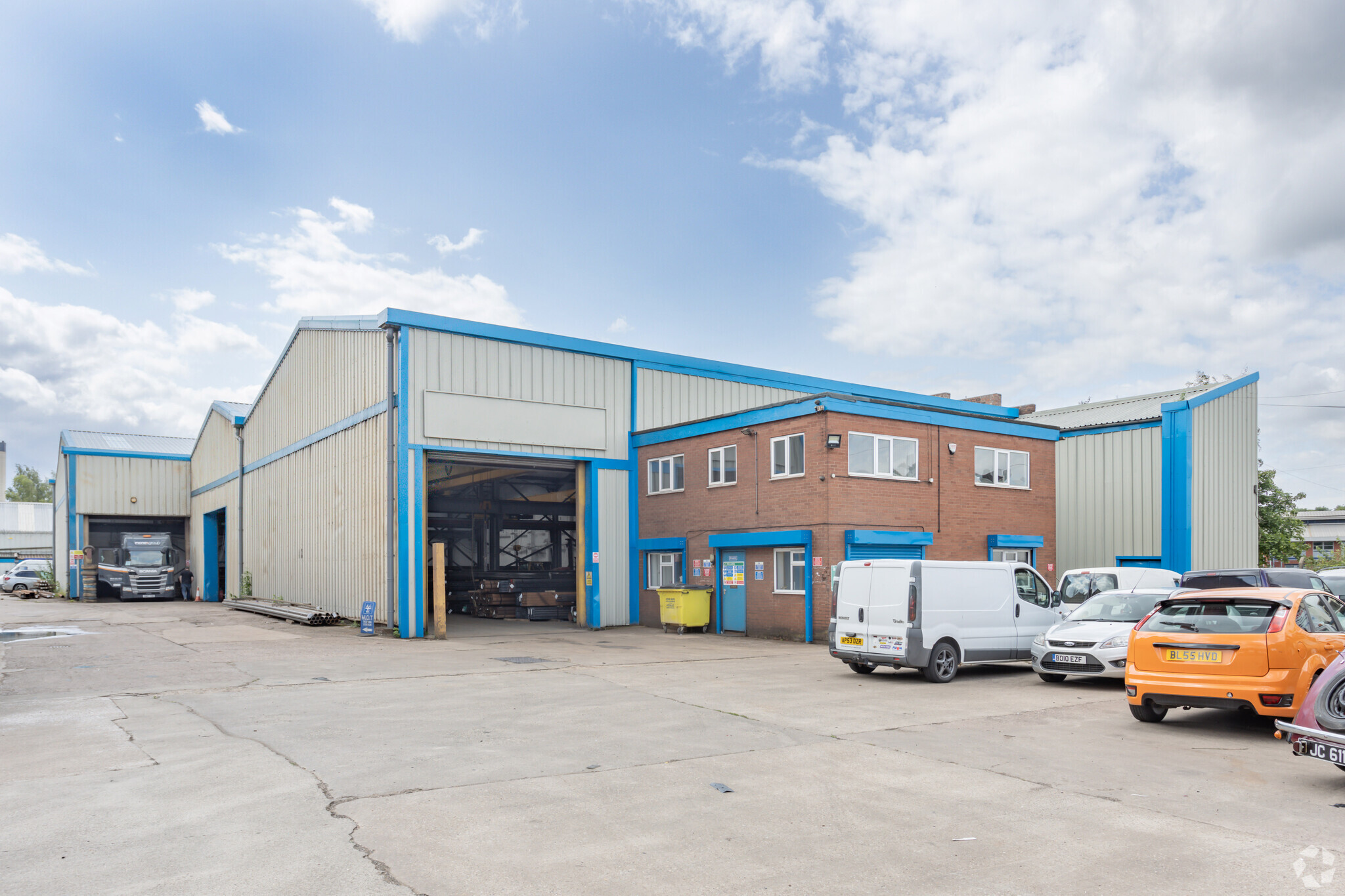
Cette fonctionnalité n’est pas disponible pour le moment.
Nous sommes désolés, mais la fonctionnalité à laquelle vous essayez d’accéder n’est pas disponible actuellement. Nous sommes au courant du problème et notre équipe travaille activement pour le résoudre.
Veuillez vérifier de nouveau dans quelques minutes. Veuillez nous excuser pour ce désagrément.
– L’équipe LoopNet
merci

Votre e-mail a été envoyé !
MA Test Centre Showell Rd Industriel/Logistique 1 614 m² À louer Wolverhampton WV10 9LU

Certaines informations ont été traduites automatiquement.
INFORMATIONS PRINCIPALES
- Rénové récemment
- De bonnes communications routières
- Situé à la jonction de Showell Road et Glaister Drive
CARACTÉRISTIQUES
TOUS LES ESPACE DISPONIBLES(1)
Afficher les loyers en
- ESPACE
- SURFACE
- DURÉE
- LOYER
- TYPE DE BIEN
- ÉTAT
- DISPONIBLE
The workshop/warehouse comprises 3 No. interconnecting bays of steel portal framed construction with brick/metal profiled sheeted walls surmounted by 3 No. metal profiled sheeted roofs incorporating filon roof lights. Vehicular access is via 4 No. roller shutter doors. Height to underside of the haunch 6.75 m. (22'1')/7 m. (23') approx. The offices comprise a range of offices, stores, kitchen and toilets. The accommodation benefits from UPVC double glazed windows with security shutters to the ground floor.
- Classe d’utilisation: B8
- Stores automatiques
- Toilettes dans les parties communes
- Espace bureau
- Cuisine
- Classe de performance énergétique –C
- Volets de sécurité au rez-de-chaussée
- Installations de cuisine et de toilettes
| Espace | Surface | Durée | Loyer | Type de bien | État | Disponible |
| RDC – Units 9/10 | 1 614 m² | Négociable | 69,90 € /m²/an 5,82 € /m²/mois 112 799 € /an 9 400 € /mois | Industriel/Logistique | Construction partielle | Maintenant |
RDC – Units 9/10
| Surface |
| 1 614 m² |
| Durée |
| Négociable |
| Loyer |
| 69,90 € /m²/an 5,82 € /m²/mois 112 799 € /an 9 400 € /mois |
| Type de bien |
| Industriel/Logistique |
| État |
| Construction partielle |
| Disponible |
| Maintenant |
RDC – Units 9/10
| Surface | 1 614 m² |
| Durée | Négociable |
| Loyer | 69,90 € /m²/an |
| Type de bien | Industriel/Logistique |
| État | Construction partielle |
| Disponible | Maintenant |
The workshop/warehouse comprises 3 No. interconnecting bays of steel portal framed construction with brick/metal profiled sheeted walls surmounted by 3 No. metal profiled sheeted roofs incorporating filon roof lights. Vehicular access is via 4 No. roller shutter doors. Height to underside of the haunch 6.75 m. (22'1')/7 m. (23') approx. The offices comprise a range of offices, stores, kitchen and toilets. The accommodation benefits from UPVC double glazed windows with security shutters to the ground floor.
- Classe d’utilisation: B8
- Cuisine
- Stores automatiques
- Classe de performance énergétique –C
- Toilettes dans les parties communes
- Volets de sécurité au rez-de-chaussée
- Espace bureau
- Installations de cuisine et de toilettes
APERÇU DU BIEN
La propriété comprend un atelier/entrepôt à trois baies et des bureaux attenants de deux étages. Le domaine est situé à la jonction de Showell Road et de Glaister Drive, juste à côté de Stafford Street (A449). Le domaine jouxte le parc scientifique de Wolverhampton.
FAITS SUR L’INSTALLATION INDUSTRIEL/LOGISTIQUE
Présenté par

MA Test Centre | Showell Rd
Hum, une erreur s’est produite lors de l’envoi de votre message. Veuillez réessayer.
Merci ! Votre message a été envoyé.


