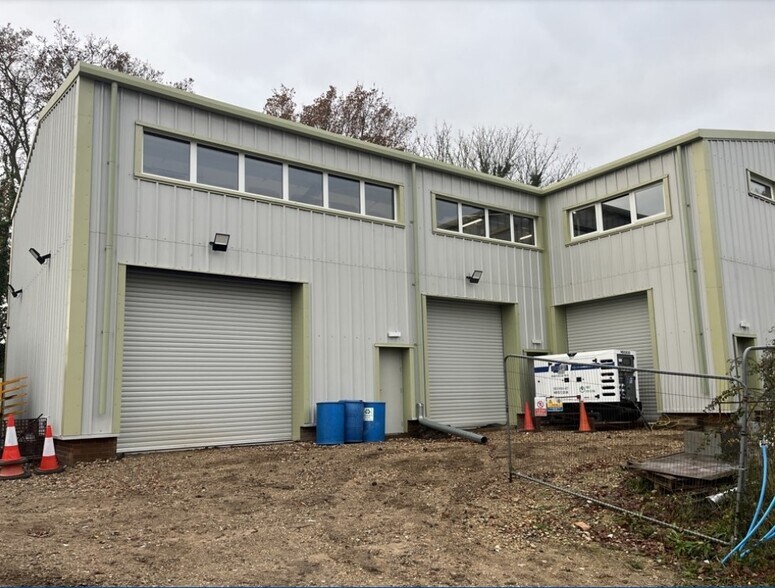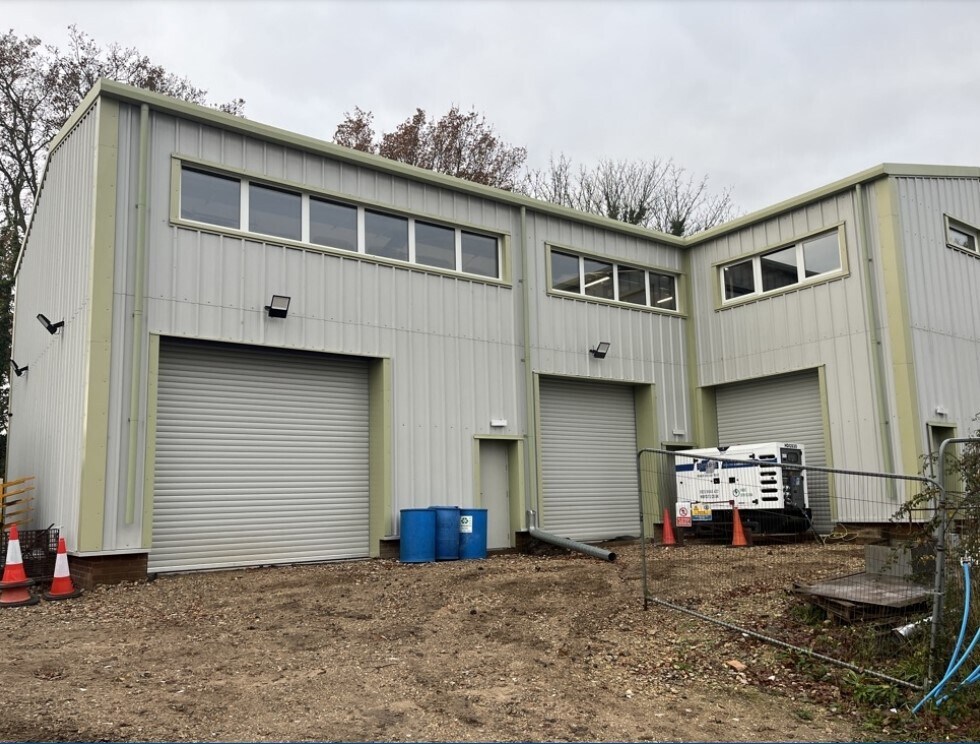Shore Rd Industriel/Logistique 60 – 240 m² À louer Southampton SO45 6GJ

Certaines informations ont été traduites automatiquement.
INFORMATIONS PRINCIPALES
- Le site est situé sur Shore Road, du côté sud du centre-ville de Hythe
- Le ferry Hythe assure des liaisons de passagers fréquentes entre Hythe Pier et Town Quay, Southampton, en 10 minutes environ
- Le centre-ville de Southampton et la sortie 2 de la M27 sont tous deux situés à environ 16 km par la route.
CARACTÉRISTIQUES
TOUS LES ESPACES DISPONIBLES(4)
Afficher les loyers en
- ESPACE
- SURFACE
- DURÉE
- LOYER
- TYPE DE BIEN
- ÉTAT
- DISPONIBLE
Three units remaining units 1,2 and 3. Each unit has a roller shutter door of approximately 3.5 m wide by 4 m high and the minimum eaves heights on the ground floor are approximately 4.5m. The units are built to high specification, with offices on the first floor. Unit 2 and 3 have 2 car parking spaces.
- Classe d’utilisation: B2
- Stores automatiques
- Construit selon des spécifications élevées
- Volets roulants
- Peut être combiné avec un ou plusieurs espaces supplémentaires jusqu’à 120 m² d’espace adjacent
- Cour
- 2 places de stationnement
Three units remaining units 1,2 and 3. Each unit has a roller shutter door of approximately 3.5 m wide by 4 m high and the minimum eaves heights on the ground floor are approximately 4.5m. The units are built to high specification, with offices on the first floor. Unit 2 and 3 have 2 car parking spaces.
- Classe d’utilisation: B2
- Stores automatiques
- Construit selon des spécifications élevées
- Volets roulants
- Peut être combiné avec un ou plusieurs espaces supplémentaires jusqu’à 120 m² d’espace adjacent
- Cour
- 2 places de stationnement
Three units remaining units 1,2 and 3. Each unit has a roller shutter door of approximately 3.5 m wide by 4 m high and the minimum eaves heights on the ground floor are approximately 4.5m. The units are built to high specification, with offices on the first floor. Unit 2 and 3 have 2 car parking spaces.
- Classe d’utilisation: B2
- Peut être combiné avec un ou plusieurs espaces supplémentaires jusqu’à 120 m² d’espace adjacent
- Cour
- 2 places de stationnement
- Comprend 60 m² d’espace de bureau dédié
- Stores automatiques
- Construit selon des spécifications élevées
- Volets roulants
Three units remaining units 1,2 and 3. Each unit has a roller shutter door of approximately 3.5 m wide by 4 m high and the minimum eaves heights on the ground floor are approximately 4.5m. The units are built to high specification, with offices on the first floor. Unit 2 and 3 have 2 car parking spaces.
- Classe d’utilisation: B2
- Peut être combiné avec un ou plusieurs espaces supplémentaires jusqu’à 120 m² d’espace adjacent
- Cour
- 2 places de stationnement
- Comprend 60 m² d’espace de bureau dédié
- Stores automatiques
- Construit selon des spécifications élevées
- Volets roulants
| Espace | Surface | Durée | Loyer | Type de bien | État | Disponible |
| RDC – 2 | 60 m² | Négociable | 248,09 € /m²/an | Industriel/Logistique | Espace brut | Maintenant |
| RDC – 3 | 60 m² | Négociable | 248,09 € /m²/an | Industriel/Logistique | Espace brut | Maintenant |
| 1er étage – 2 | 60 m² | Négociable | 248,09 € /m²/an | Industriel/Logistique | Espace brut | Maintenant |
| 1er étage – 3 | 60 m² | Négociable | 248,09 € /m²/an | Industriel/Logistique | Espace brut | Maintenant |
RDC – 2
| Surface |
| 60 m² |
| Durée |
| Négociable |
| Loyer |
| 248,09 € /m²/an |
| Type de bien |
| Industriel/Logistique |
| État |
| Espace brut |
| Disponible |
| Maintenant |
RDC – 3
| Surface |
| 60 m² |
| Durée |
| Négociable |
| Loyer |
| 248,09 € /m²/an |
| Type de bien |
| Industriel/Logistique |
| État |
| Espace brut |
| Disponible |
| Maintenant |
1er étage – 2
| Surface |
| 60 m² |
| Durée |
| Négociable |
| Loyer |
| 248,09 € /m²/an |
| Type de bien |
| Industriel/Logistique |
| État |
| Espace brut |
| Disponible |
| Maintenant |
1er étage – 3
| Surface |
| 60 m² |
| Durée |
| Négociable |
| Loyer |
| 248,09 € /m²/an |
| Type de bien |
| Industriel/Logistique |
| État |
| Espace brut |
| Disponible |
| Maintenant |
APERÇU DU BIEN
Le site est situé sur Shore Road, du côté sud du centre-ville de Hythe, en face du parc marin de Hythe. Le centre-ville de Southampton et la sortie 2 de la M27 sont tous deux situés à environ 16 km en voiture. Le ferry Hythe assure des services de passagers fréquents entre Hythe Pier et Town Quay, Southampton et prend environ 10 minutes.





