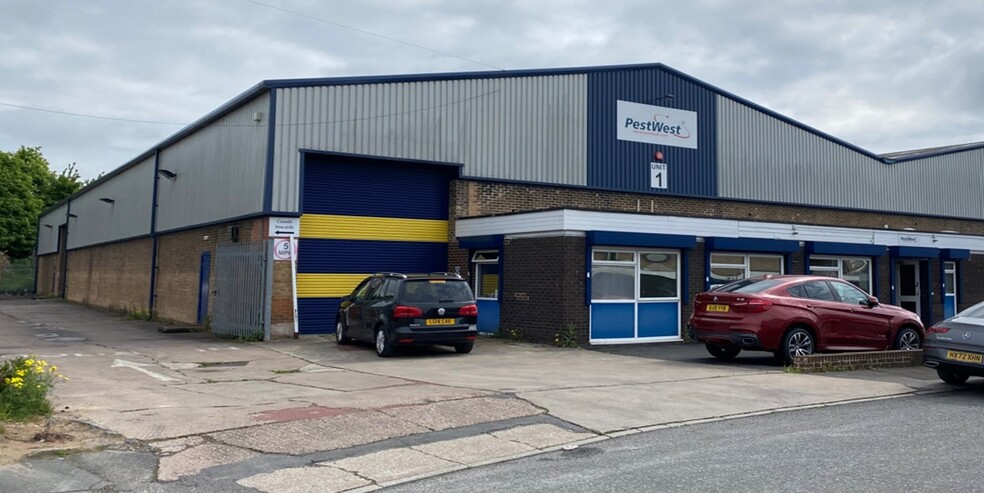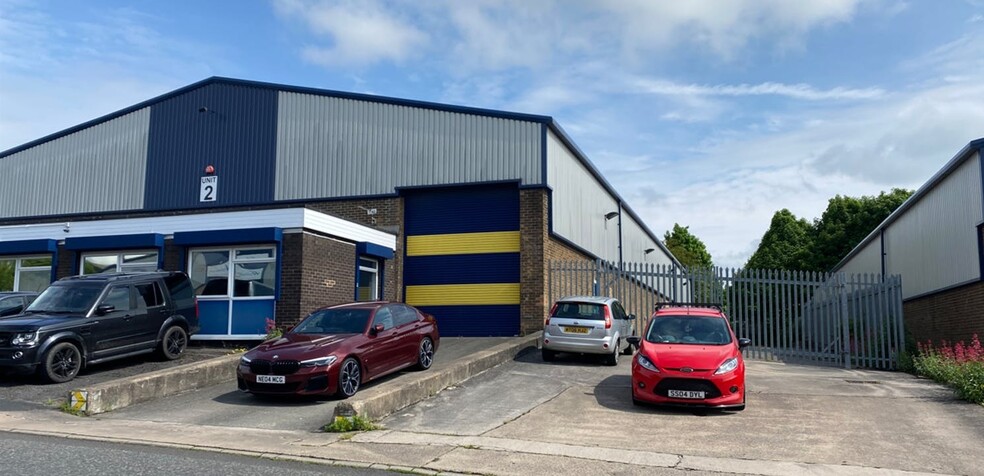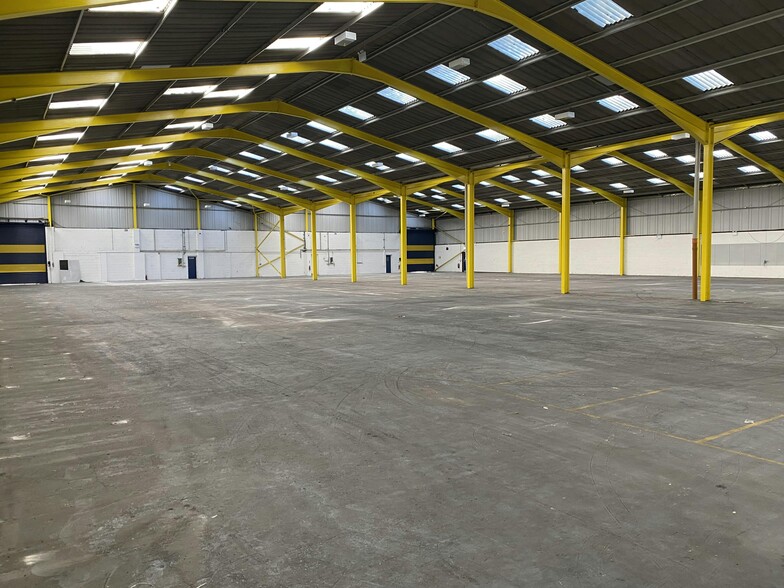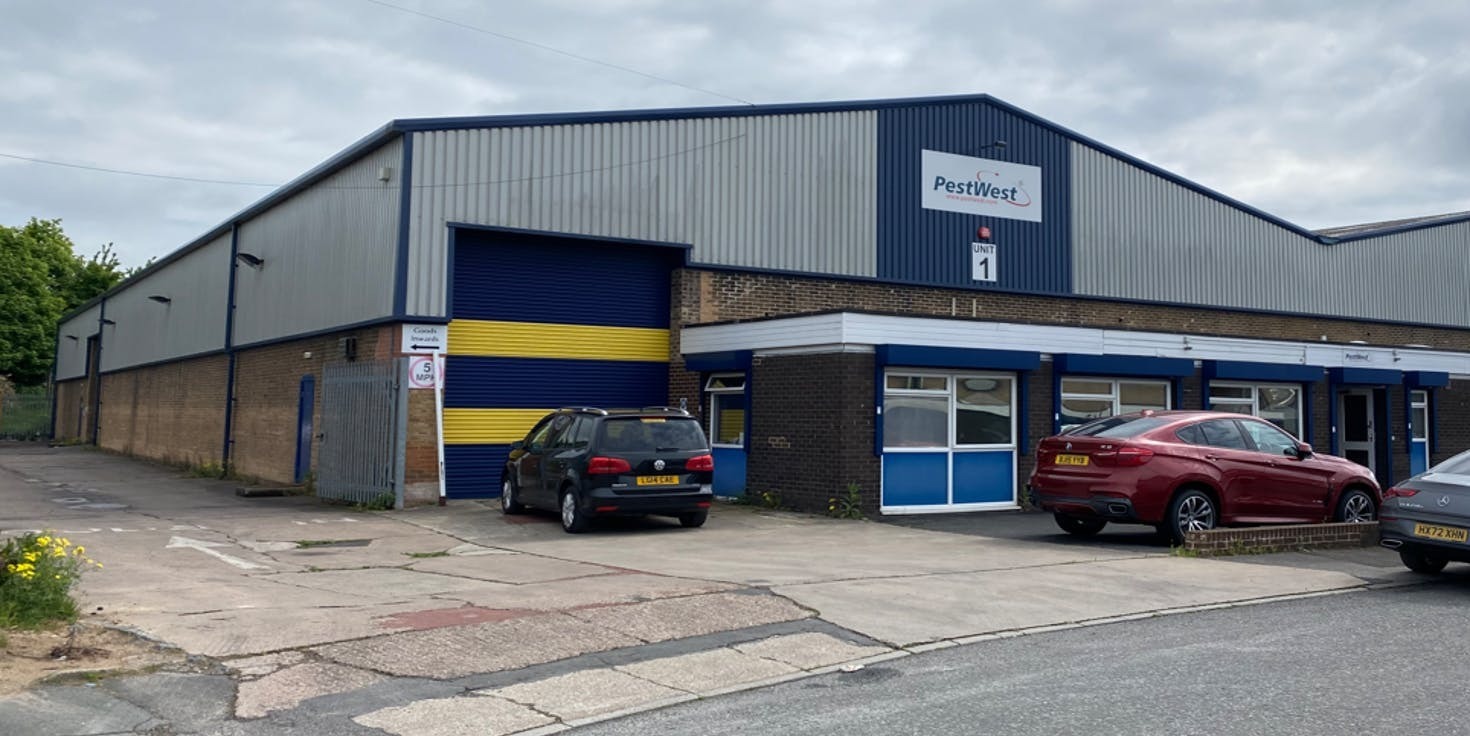
Cette fonctionnalité n’est pas disponible pour le moment.
Nous sommes désolés, mais la fonctionnalité à laquelle vous essayez d’accéder n’est pas disponible actuellement. Nous sommes au courant du problème et notre équipe travaille activement pour le résoudre.
Veuillez vérifier de nouveau dans quelques minutes. Veuillez nous excuser pour ce désagrément.
– L’équipe LoopNet
merci

Votre e-mail a été envoyé !
Sandbeds Trading Estate Industriel/Logistique 1 212 – 2 423 m² À louer Ossett WF5 9ND



Certaines informations ont été traduites automatiquement.
INFORMATIONS PRINCIPALES
- 5.5M to the underside of the Haunch
- Dedicated secure yard area
- 1.4 miles from Junction 40 of the M1 Motorway
- 2 Ground level loading doors
- Integral office and welfare facilities
TOUS LES ESPACES DISPONIBLES(2)
Afficher les loyers en
- ESPACE
- SURFACE
- DURÉE
- LOYER
- TYPE DE BIEN
- ÉTAT
- DISPONIBLE
Unit 1 comprises a semi-detached building of steel portal frame construction, with a mix of brick and blockwork cladding to the lower levels and profile metal cladding above, with a profile metal roof incorporating translucent roof panels. It has a brickbuilt office/ancillary area extending from the front of the unit.
- Classe d’utilisation: B2
- Cour
- 2 ground level loading doors
- Peut être combiné avec un ou plusieurs espaces supplémentaires jusqu’à 2 423 m² d’espace adjacent
- 5.5M to the underside of the Haunch
- Dedicated secure yard area
Unit 2 comprises a semi-detached building of steel portal frame construction, with a mix of brick and blockwork cladding to the lower levels and profile metal cladding above, with a profile metal roof incorporating translucent roof panels. It has a brick-built office/ancillary area extending from the front of the unit.
- Classe d’utilisation: B2
- Cour
- 2 ground level loading doors
- Peut être combiné avec un ou plusieurs espaces supplémentaires jusqu’à 2 423 m² d’espace adjacent
- 5.5M to the underside of the Haunch
- Dedicated secure yard area
| Espace | Surface | Durée | Loyer | Type de bien | État | Disponible |
| RDC – 1 | 1 212 m² | Négociable | Sur demande Sur demande Sur demande Sur demande | Industriel/Logistique | Construction partielle | 30 jours |
| RDC – 2 | 1 212 m² | Négociable | Sur demande Sur demande Sur demande Sur demande | Industriel/Logistique | Construction partielle | 30 jours |
RDC – 1
| Surface |
| 1 212 m² |
| Durée |
| Négociable |
| Loyer |
| Sur demande Sur demande Sur demande Sur demande |
| Type de bien |
| Industriel/Logistique |
| État |
| Construction partielle |
| Disponible |
| 30 jours |
RDC – 2
| Surface |
| 1 212 m² |
| Durée |
| Négociable |
| Loyer |
| Sur demande Sur demande Sur demande Sur demande |
| Type de bien |
| Industriel/Logistique |
| État |
| Construction partielle |
| Disponible |
| 30 jours |
RDC – 1
| Surface | 1 212 m² |
| Durée | Négociable |
| Loyer | Sur demande |
| Type de bien | Industriel/Logistique |
| État | Construction partielle |
| Disponible | 30 jours |
Unit 1 comprises a semi-detached building of steel portal frame construction, with a mix of brick and blockwork cladding to the lower levels and profile metal cladding above, with a profile metal roof incorporating translucent roof panels. It has a brickbuilt office/ancillary area extending from the front of the unit.
- Classe d’utilisation: B2
- Peut être combiné avec un ou plusieurs espaces supplémentaires jusqu’à 2 423 m² d’espace adjacent
- Cour
- 5.5M to the underside of the Haunch
- 2 ground level loading doors
- Dedicated secure yard area
RDC – 2
| Surface | 1 212 m² |
| Durée | Négociable |
| Loyer | Sur demande |
| Type de bien | Industriel/Logistique |
| État | Construction partielle |
| Disponible | 30 jours |
Unit 2 comprises a semi-detached building of steel portal frame construction, with a mix of brick and blockwork cladding to the lower levels and profile metal cladding above, with a profile metal roof incorporating translucent roof panels. It has a brick-built office/ancillary area extending from the front of the unit.
- Classe d’utilisation: B2
- Peut être combiné avec un ou plusieurs espaces supplémentaires jusqu’à 2 423 m² d’espace adjacent
- Cour
- 5.5M to the underside of the Haunch
- 2 ground level loading doors
- Dedicated secure yard area
APERÇU DU BIEN
Sandbeds Trading Estate is well located off Wakefield/Dewsbury Road (B6129), the main road leading through Ossett. Junction 40 of the M1 is located 1.4 miles to the east, providing excellent access to the wider motorway network. The surrounding area provides a well-established and popular industrial location. Ossett is located in the district of Wakefield and is approximately 4 miles west of Wakefield City Centre, 4 miles east of Dewsbury and 11 miles south of Leeds.
FAITS SUR L’INSTALLATION ENTREPÔT
OCCUPANTS
- Edward Clay & Son Ltd
Présenté par

Sandbeds Trading Estate
Hum, une erreur s’est produite lors de l’envoi de votre message. Veuillez réessayer.
Merci ! Votre message a été envoyé.


